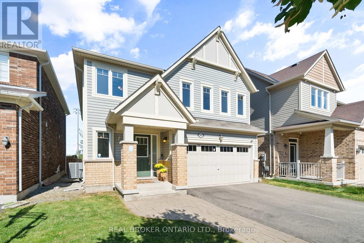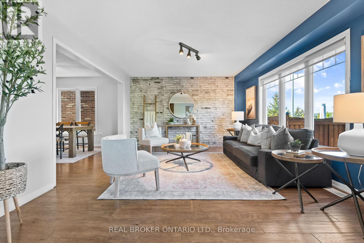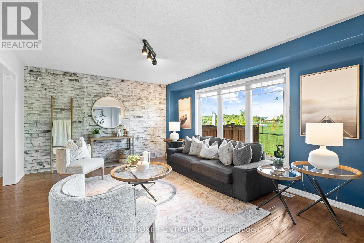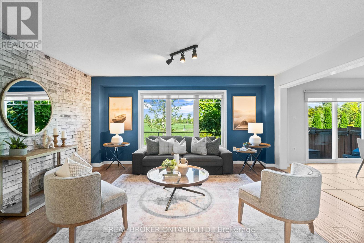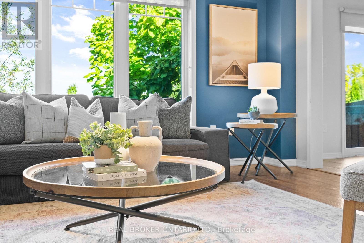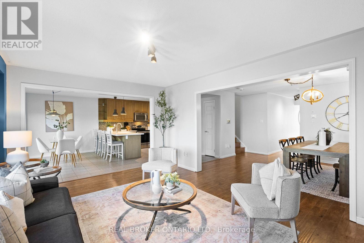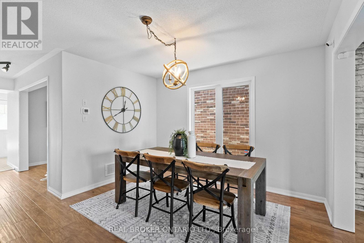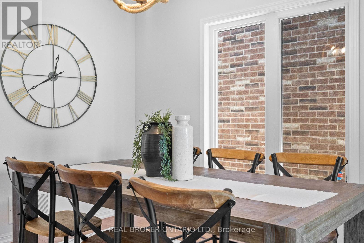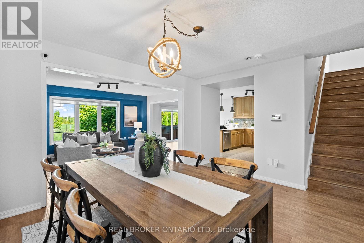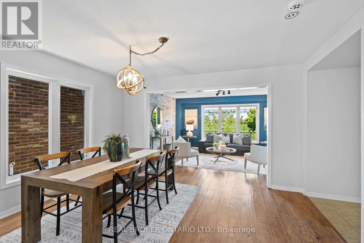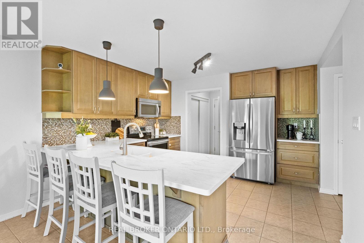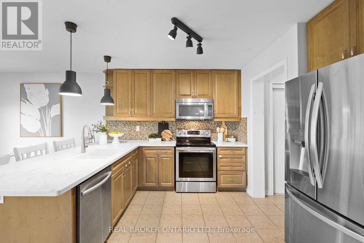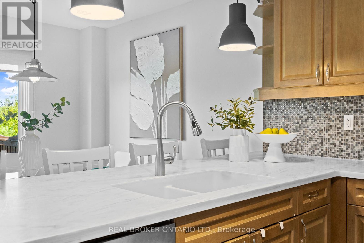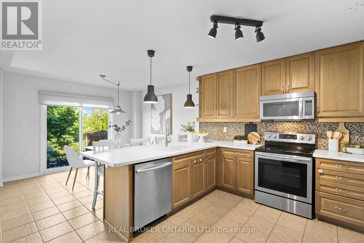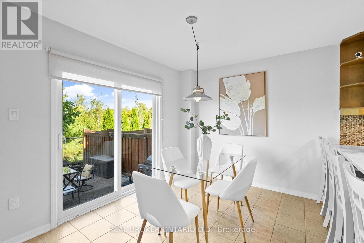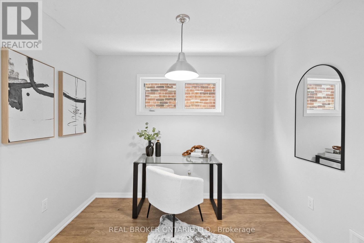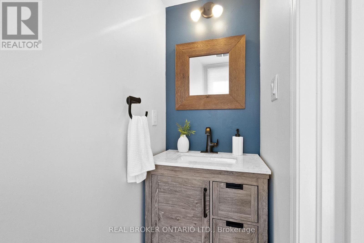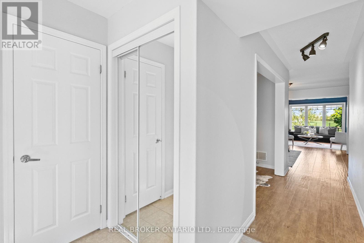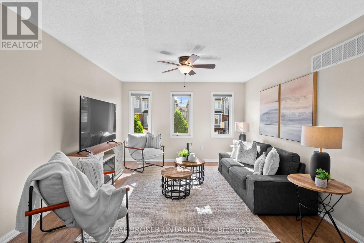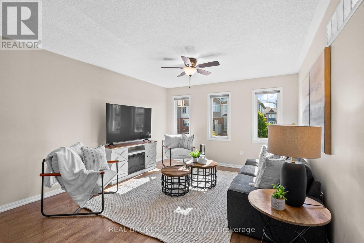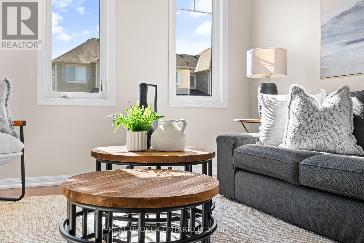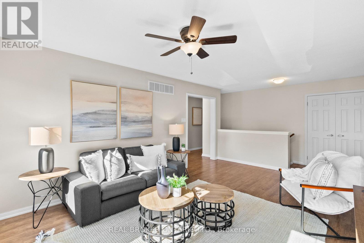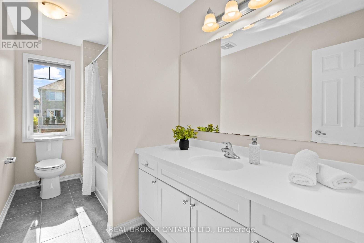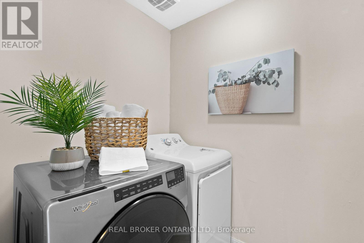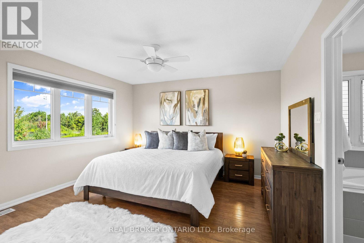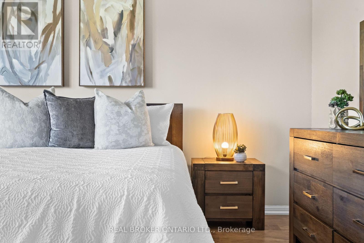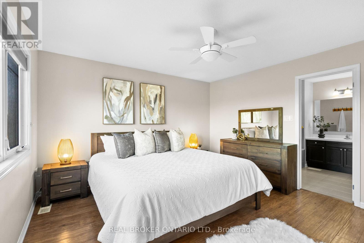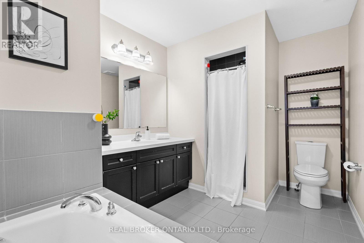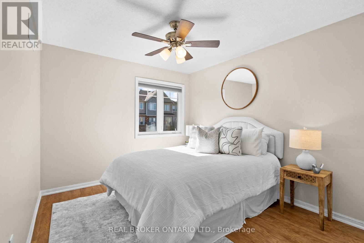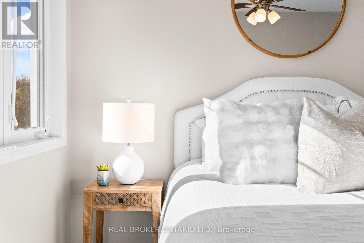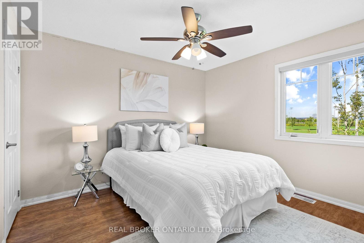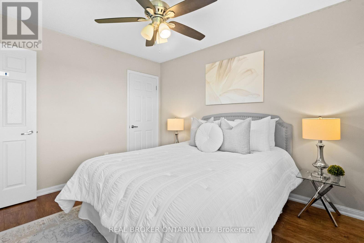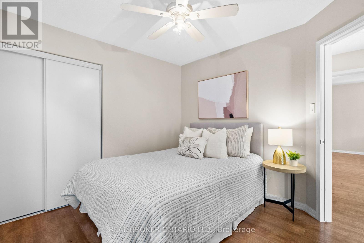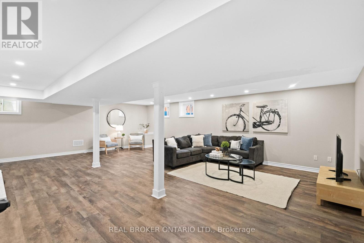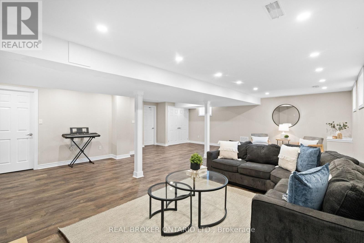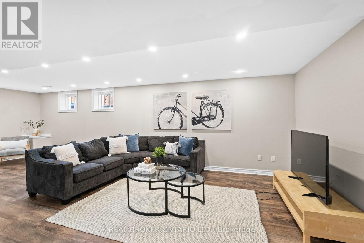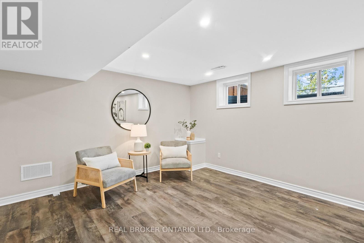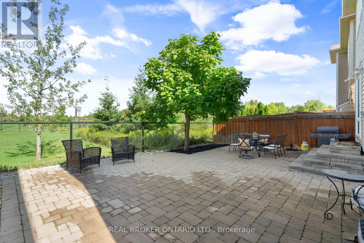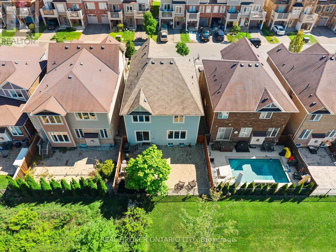565 Attenborough Terrace Milton, Ontario L9T 8H6
$1,275,000
One of Milton's most functional and loved floor plans, this detached home offers 2,301 sq. ft. plus a finished basement and double car garage, set on a quiet street with no neighbours behind as the backyard opens to a massive park. The main floor features a bright office, open living/dining, and an eat-in kitchen with Corian counters, pantry, and abundant cupboard space. Upstairs, enjoy a versatile family room, four spacious bedrooms, and the convenience of upper-level laundry. The primary suite includes a walk-in closet and ensuite with Corian counters. The finished basement boasts vinyl flooring, pot lights, and large windows. Carpet-free living with hardwood throughout the top two levels, plus direct garage access, adds to the appeal. With a western-facing yard perfect for sunset lovers, and close to parks, trails, schools, and transit, this home blends style, comfort, and location. It's the lifestyle upgrade you've been waiting for. (id:61852)
Property Details
| MLS® Number | W12412708 |
| Property Type | Single Family |
| Community Name | 1038 - WI Willmott |
| AmenitiesNearBy | Park |
| EquipmentType | Water Heater |
| Features | Sump Pump |
| ParkingSpaceTotal | 4 |
| RentalEquipmentType | Water Heater |
| ViewType | View |
Building
| BathroomTotal | 3 |
| BedroomsAboveGround | 4 |
| BedroomsTotal | 4 |
| Age | 6 To 15 Years |
| Appliances | Garage Door Opener Remote(s), Water Heater, Blinds, Dishwasher, Dryer, Microwave, Stove, Washer, Refrigerator |
| BasementDevelopment | Finished |
| BasementType | Full (finished) |
| ConstructionStyleAttachment | Detached |
| CoolingType | Central Air Conditioning |
| ExteriorFinish | Vinyl Siding |
| FlooringType | Hardwood, Carpeted |
| FoundationType | Poured Concrete |
| HalfBathTotal | 1 |
| HeatingFuel | Natural Gas |
| HeatingType | Forced Air |
| StoriesTotal | 2 |
| SizeInterior | 2000 - 2500 Sqft |
| Type | House |
| UtilityWater | Municipal Water |
Parking
| Attached Garage | |
| Garage |
Land
| Acreage | No |
| FenceType | Fenced Yard |
| LandAmenities | Park |
| Sewer | Sanitary Sewer |
| SizeDepth | 88 Ft ,7 In |
| SizeFrontage | 36 Ft ,1 In |
| SizeIrregular | 36.1 X 88.6 Ft |
| SizeTotalText | 36.1 X 88.6 Ft |
Rooms
| Level | Type | Length | Width | Dimensions |
|---|---|---|---|---|
| Second Level | Family Room | 5.48 m | 3.65 m | 5.48 m x 3.65 m |
| Second Level | Primary Bedroom | 3.96 m | 3.93 m | 3.96 m x 3.93 m |
| Second Level | Bedroom 2 | 3.35 m | 3.02 m | 3.35 m x 3.02 m |
| Second Level | Bedroom 3 | 3.17 m | 3.05 m | 3.17 m x 3.05 m |
| Second Level | Bedroom 4 | 4.15 m | 3.05 m | 4.15 m x 3.05 m |
| Ground Level | Den | 5.12 m | 2.93 m | 5.12 m x 2.93 m |
| Ground Level | Dining Room | 4.08 m | 4.47 m | 4.08 m x 4.47 m |
| Ground Level | Great Room | 4.6 m | 3.78 m | 4.6 m x 3.78 m |
| Ground Level | Kitchen | 3.66 m | 3.78 m | 3.66 m x 3.78 m |
| Ground Level | Eating Area | 3.88 m | 2.68 m | 3.88 m x 2.68 m |
Interested?
Contact us for more information
Shaleni Henriquez
Salesperson
130 King St W Unit 1900b
Toronto, Ontario M5X 1E3
