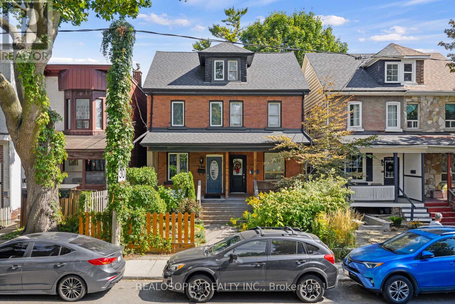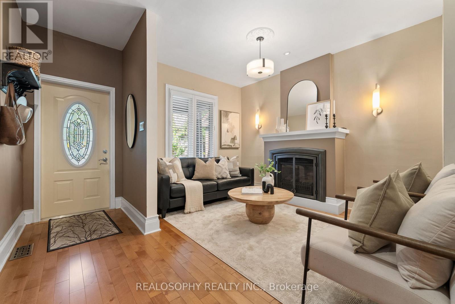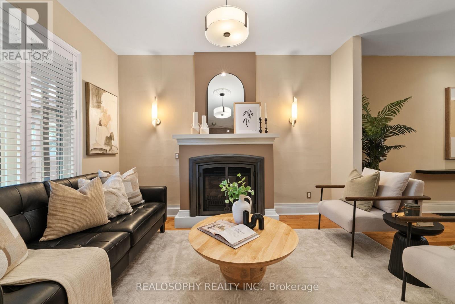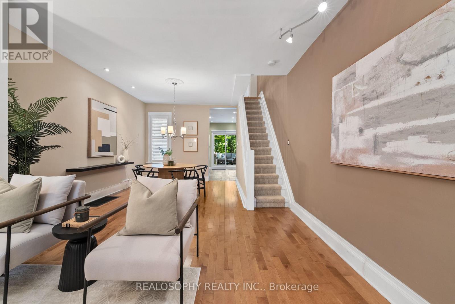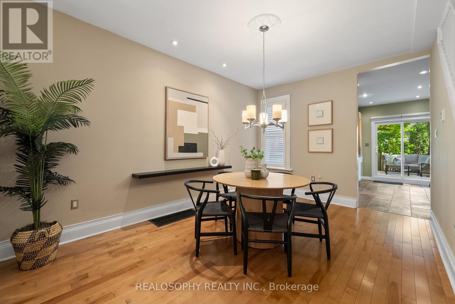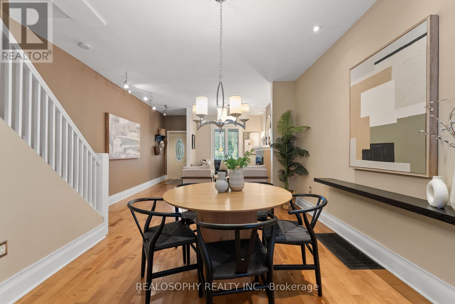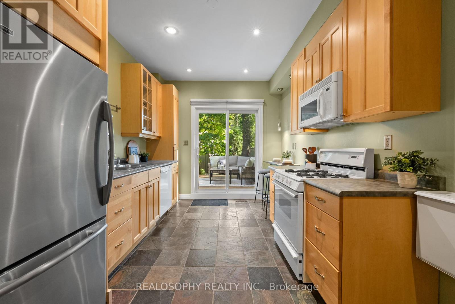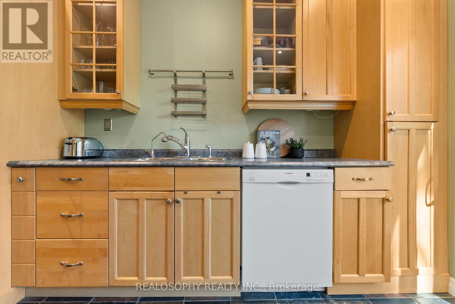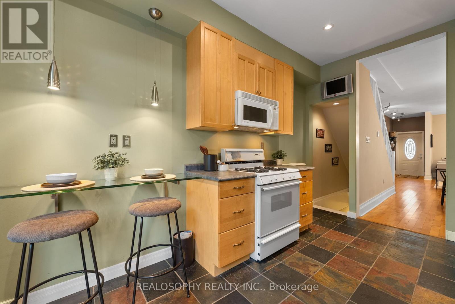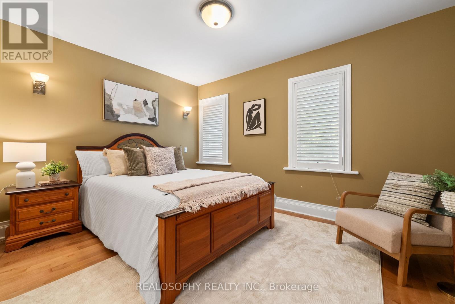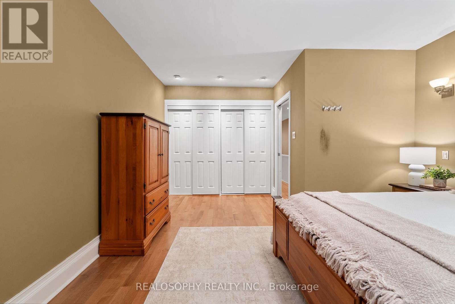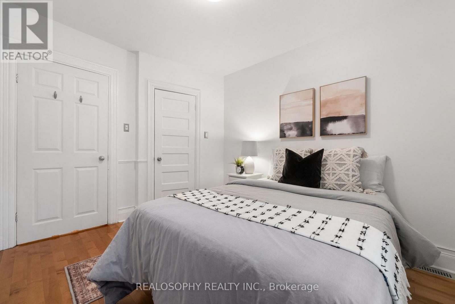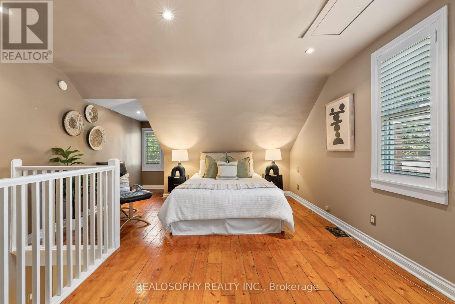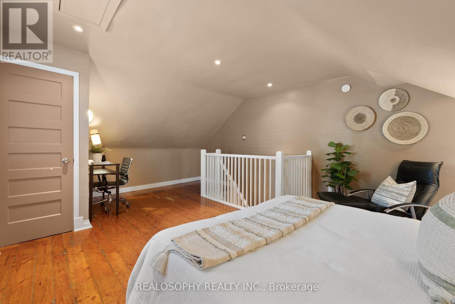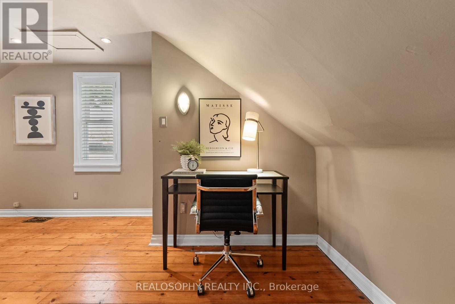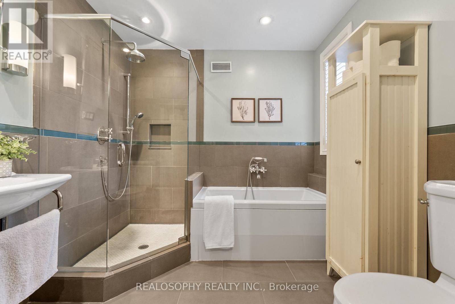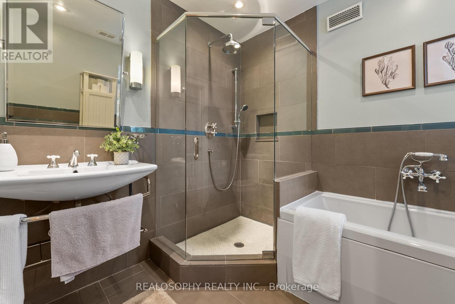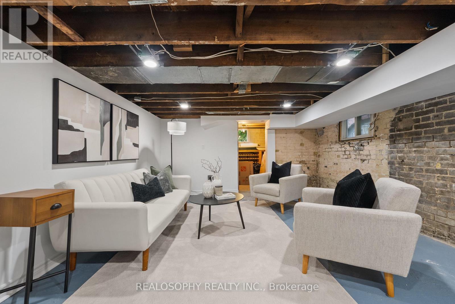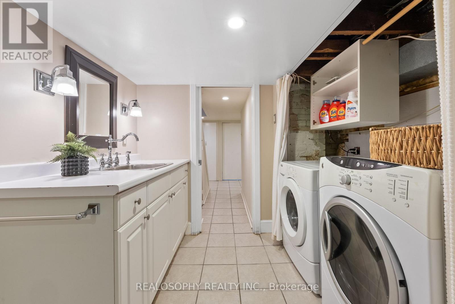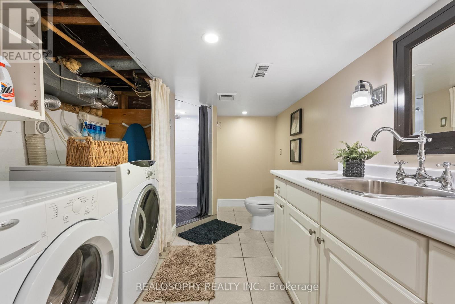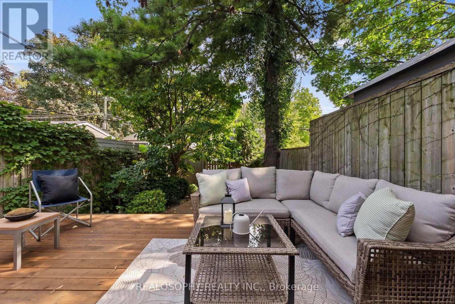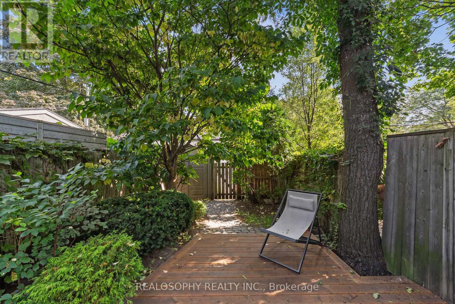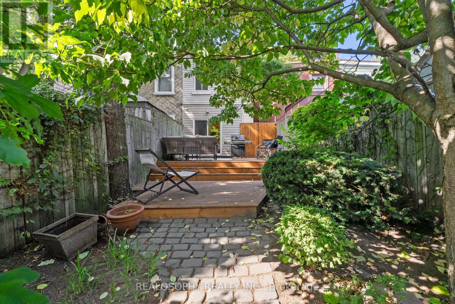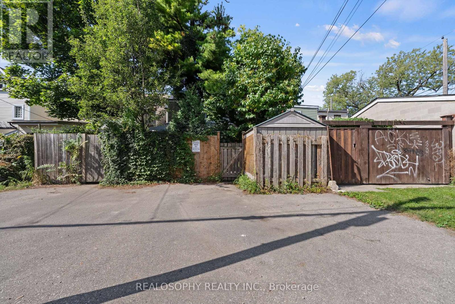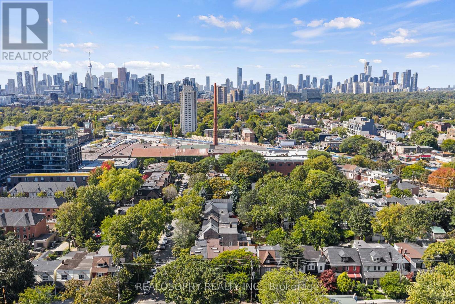299 Pape Avenue Toronto, Ontario M4M 2W6
$1,399,000
Prime Leslieville location! This elegant 2 storey semi-detached home offers 3 bedrooms, including a generous primary suite, along with a well-appointed bathroom on the second floor featuring a separate soaker tub. The open-concept living and dining room is warm and inviting, finished with hardwood floors and a fireplace. A bright kitchen walks out directly to a private backyard perfect for relaxation or entertaining. Additional features include 2 private parking spaces accessed via the laneway. Ideally situated within walking distance to shops, restaurants, cafes, parks, and grocery stores, this home presents an exceptional opportunity to enjoy a vibrant and convenient Toronto lifestyle. (id:61852)
Property Details
| MLS® Number | E12412806 |
| Property Type | Single Family |
| Neigbourhood | Toronto—Danforth |
| Community Name | South Riverdale |
| EquipmentType | Water Heater |
| Features | Carpet Free |
| ParkingSpaceTotal | 2 |
| RentalEquipmentType | Water Heater |
Building
| BathroomTotal | 2 |
| BedroomsAboveGround | 3 |
| BedroomsTotal | 3 |
| Appliances | Dishwasher, Dryer, Microwave, Stove, Washer, Window Coverings, Refrigerator |
| BasementDevelopment | Partially Finished |
| BasementType | N/a (partially Finished) |
| ConstructionStyleAttachment | Semi-detached |
| CoolingType | Central Air Conditioning |
| ExteriorFinish | Brick Facing, Vinyl Siding |
| FireplacePresent | Yes |
| FlooringType | Hardwood, Tile, Wood |
| FoundationType | Concrete |
| HeatingFuel | Natural Gas |
| HeatingType | Forced Air |
| StoriesTotal | 3 |
| SizeInterior | 1100 - 1500 Sqft |
| Type | House |
| UtilityWater | Municipal Water |
Parking
| No Garage |
Land
| Acreage | No |
| Sewer | Sanitary Sewer |
| SizeDepth | 120 Ft |
| SizeFrontage | 17 Ft |
| SizeIrregular | 17 X 120 Ft |
| SizeTotalText | 17 X 120 Ft |
Rooms
| Level | Type | Length | Width | Dimensions |
|---|---|---|---|---|
| Second Level | Primary Bedroom | 4.78 m | 4.14 m | 4.78 m x 4.14 m |
| Second Level | Bedroom 2 | 3.93 m | 2.92 m | 3.93 m x 2.92 m |
| Third Level | Bedroom 3 | 6.94 m | 4.14 m | 6.94 m x 4.14 m |
| Basement | Recreational, Games Room | 5.21 m | 4.02 m | 5.21 m x 4.02 m |
| Basement | Laundry Room | Measurements not available | ||
| Main Level | Living Room | 8.41 m | 4.21 m | 8.41 m x 4.21 m |
| Main Level | Dining Room | 8.41 m | 4.21 m | 8.41 m x 4.21 m |
| Main Level | Kitchen | 4.28 m | 2.91 m | 4.28 m x 2.91 m |
https://www.realtor.ca/real-estate/28882952/299-pape-avenue-toronto-south-riverdale-south-riverdale
Interested?
Contact us for more information
Maria Tikhanina
Broker
1152 Queen Street East
Toronto, Ontario M4M 1L2
John Pasalis
Broker of Record
1152 Queen Street East
Toronto, Ontario M4M 1L2
