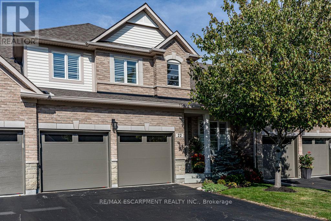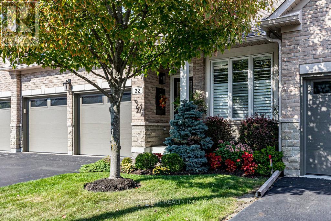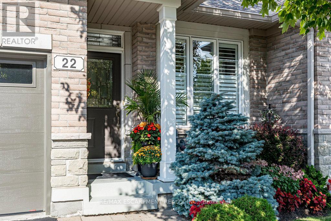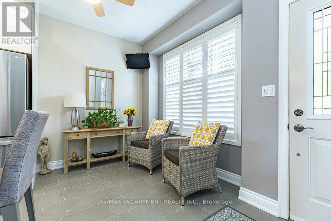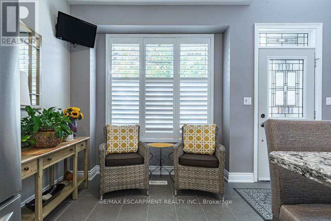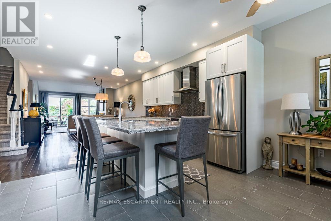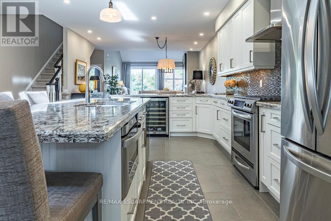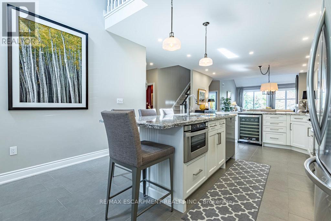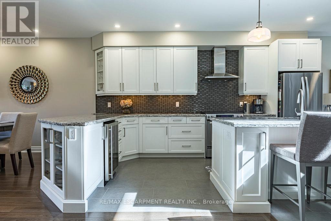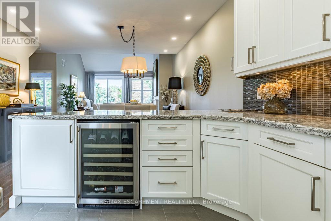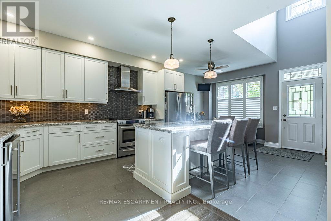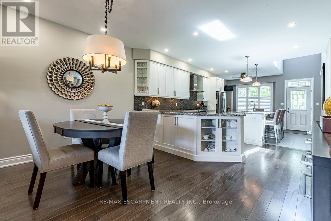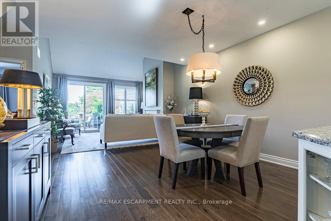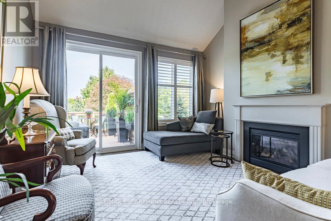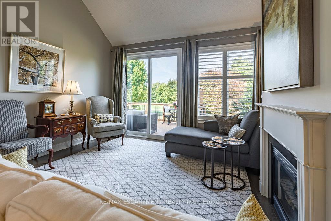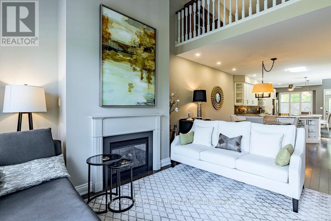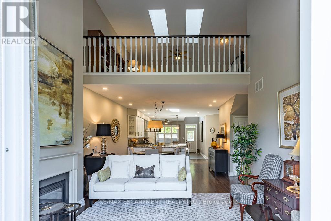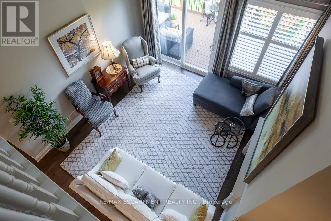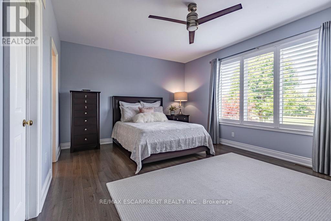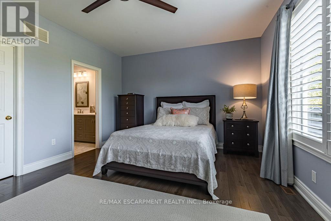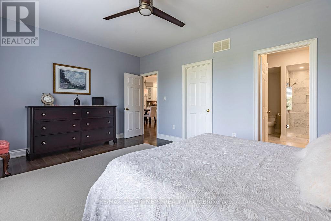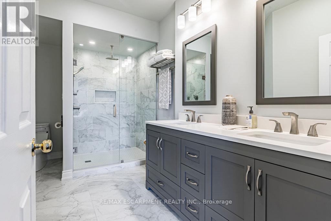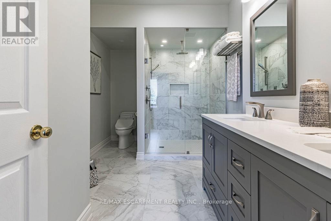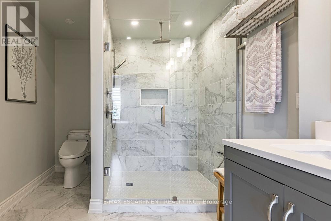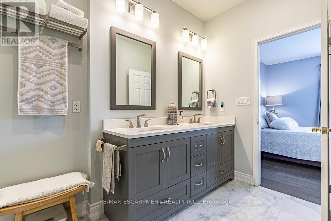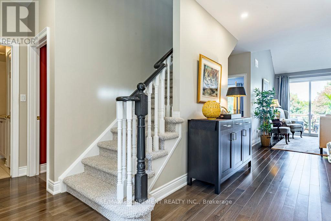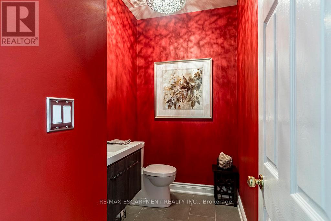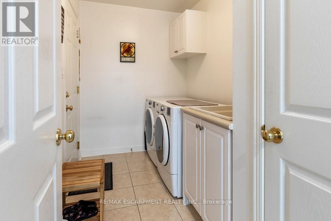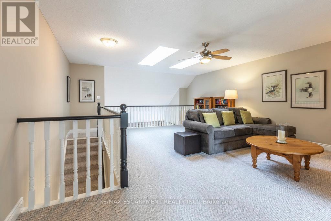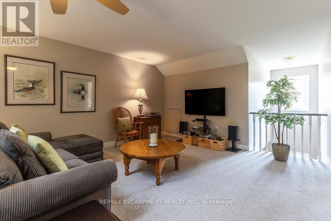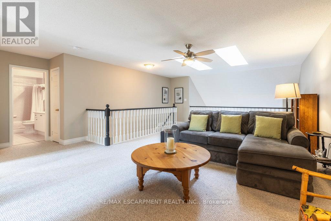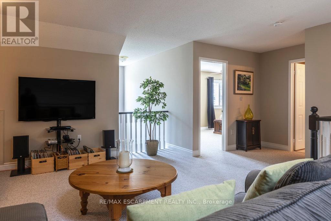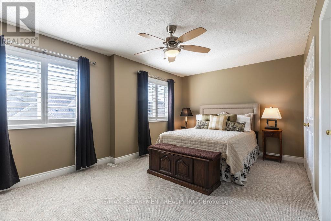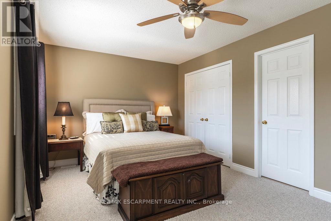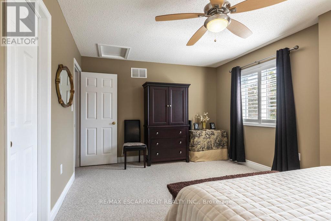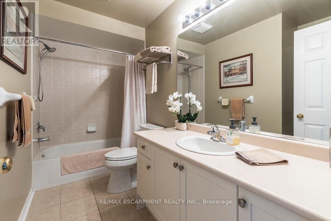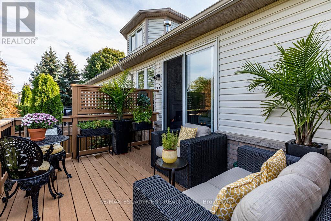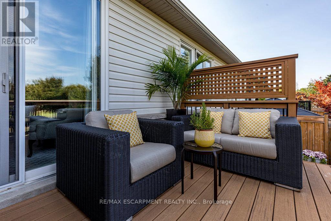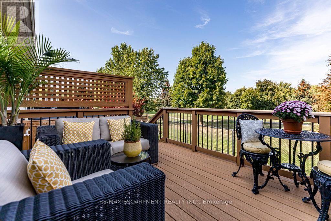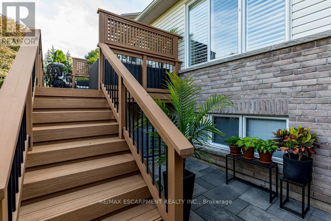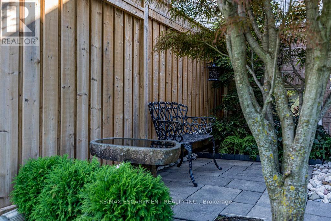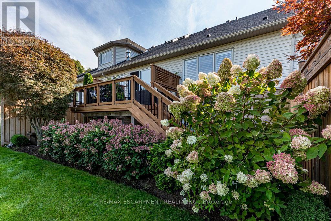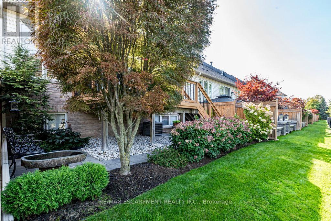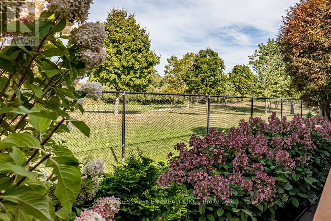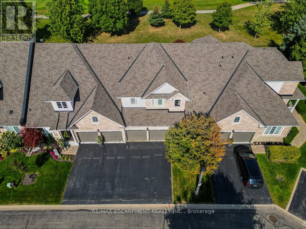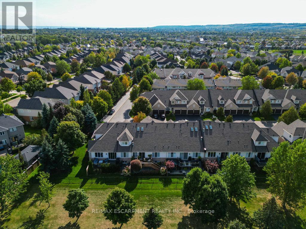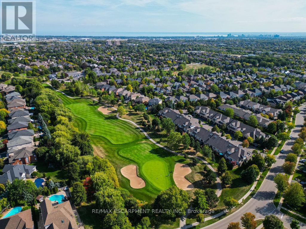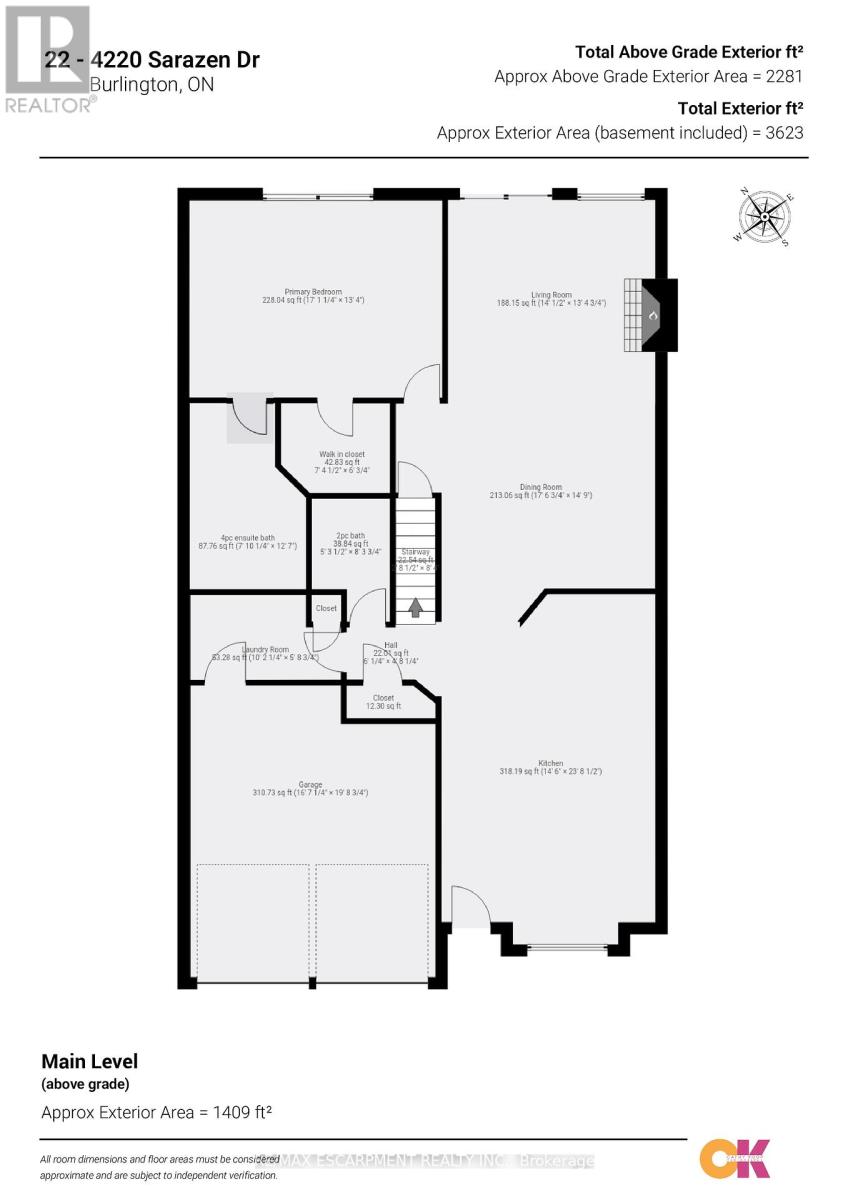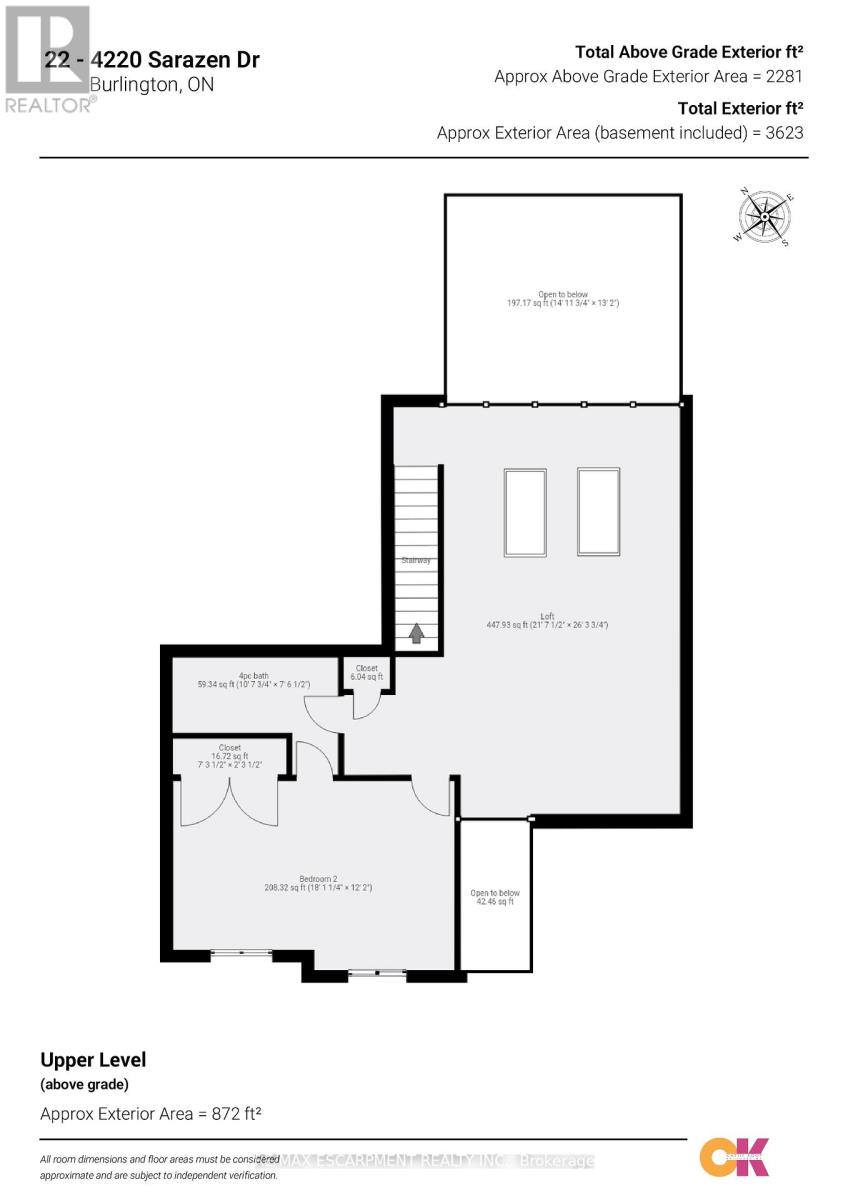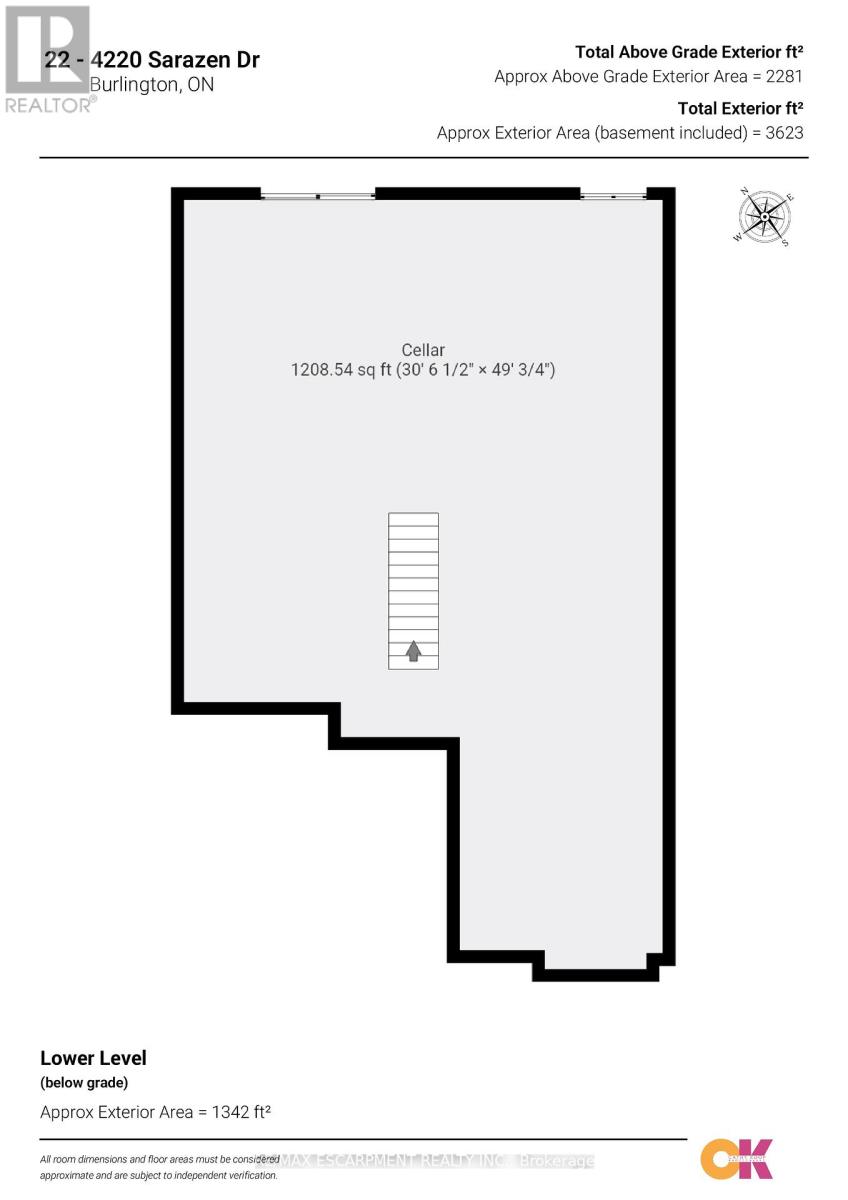22 - 4220 Sarazen Drive Burlington, Ontario L7M 5C6
$1,339,000Maintenance, Common Area Maintenance, Insurance, Parking
$700 Monthly
Maintenance, Common Area Maintenance, Insurance, Parking
$700 MonthlyAbsolutely stunning executive bungaloft in sought-after complex backing on to the 10th fairway of Millcroft Golf Club! 2,281 sq.ft. of beautifully updated open concept living space filled with natural light. Updated eat-in kitchen with stainless steel appliances (including gas stove and wine fridge), island, quartz countertops and glass subway tile backsplash. Spacious living/dining with vaulted ceiling, gas fireplace and walkout to private deck and patio with gas BBQ hookup and stunning golf course setting. Main level primary bedroom with a gorgeous spa-inspired 4-piece ensuite and walk-in closet. Upper level features a large loft/family room, a second bedroom and a 4-piece bathroom. Additional features and high-end finishes include 9' ceilings on the main level, hardwood floors, California shutters, pot lighting, skylights and updated furnace (2024)! Double drive and double garage with inside entry to main level laundry/mudroom. 2 bedrooms and 2.5 bathrooms. (id:61852)
Property Details
| MLS® Number | W12412914 |
| Property Type | Single Family |
| Community Name | Rose |
| AmenitiesNearBy | Golf Nearby, Park, Place Of Worship, Public Transit |
| CommunityFeatures | Pets Allowed With Restrictions, Community Centre |
| EquipmentType | Water Heater - Gas, Water Heater |
| ParkingSpaceTotal | 4 |
| RentalEquipmentType | Water Heater - Gas, Water Heater |
| Structure | Deck, Patio(s) |
Building
| BathroomTotal | 3 |
| BedroomsAboveGround | 2 |
| BedroomsTotal | 2 |
| Age | 16 To 30 Years |
| Amenities | Visitor Parking, Fireplace(s) |
| Appliances | Garage Door Opener Remote(s), Dishwasher, Dryer, Microwave, Stove, Washer, Window Coverings, Wine Fridge, Refrigerator |
| BasementDevelopment | Unfinished |
| BasementType | Full (unfinished) |
| CoolingType | Central Air Conditioning |
| ExteriorFinish | Brick Veneer, Vinyl Siding |
| FireplacePresent | Yes |
| FireplaceTotal | 1 |
| FoundationType | Poured Concrete |
| HalfBathTotal | 1 |
| HeatingFuel | Natural Gas |
| HeatingType | Forced Air |
| StoriesTotal | 2 |
| SizeInterior | 2250 - 2499 Sqft |
| Type | Row / Townhouse |
Parking
| Attached Garage | |
| Garage |
Land
| Acreage | No |
| LandAmenities | Golf Nearby, Park, Place Of Worship, Public Transit |
| ZoningDescription | Rm2-93 |
Rooms
| Level | Type | Length | Width | Dimensions |
|---|---|---|---|---|
| Second Level | Bedroom | 5.52 m | 3.71 m | 5.52 m x 3.71 m |
| Second Level | Bathroom | 3.24 m | 2.3 m | 3.24 m x 2.3 m |
| Second Level | Loft | 6.6 m | 8.03 m | 6.6 m x 8.03 m |
| Ground Level | Living Room | 4.28 m | 4.08 m | 4.28 m x 4.08 m |
| Ground Level | Dining Room | 5.35 m | 4.5 m | 5.35 m x 4.5 m |
| Ground Level | Kitchen | 4.42 m | 7.23 m | 4.42 m x 7.23 m |
| Ground Level | Primary Bedroom | 1.61 m | 2.53 m | 1.61 m x 2.53 m |
| Ground Level | Bathroom | 2.39 m | 3.84 m | 2.39 m x 3.84 m |
| Ground Level | Bathroom | 1.61 m | 2.53 m | 1.61 m x 2.53 m |
| Ground Level | Laundry Room | 3.11 m | 1.75 m | 3.11 m x 1.75 m |
https://www.realtor.ca/real-estate/28883116/22-4220-sarazen-drive-burlington-rose-rose
Interested?
Contact us for more information
Michael O'sullivan
Broker
502 Brant St #1a
Burlington, Ontario L7R 2G4
