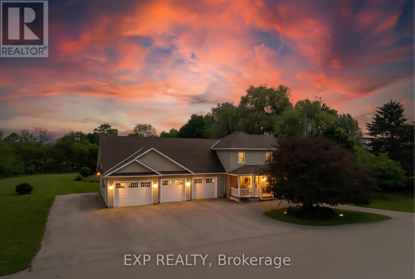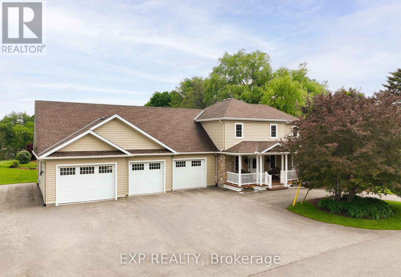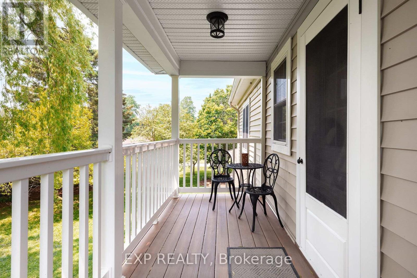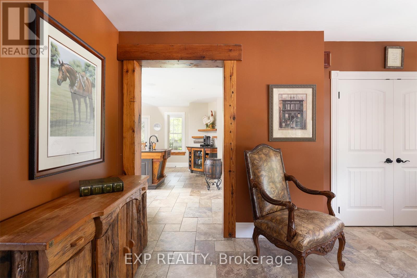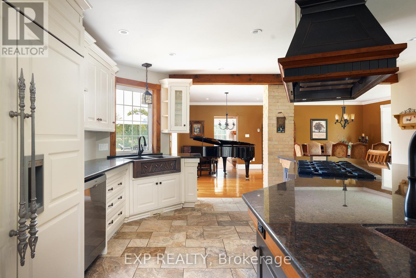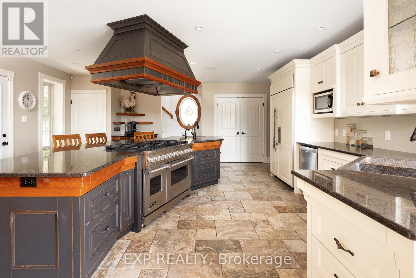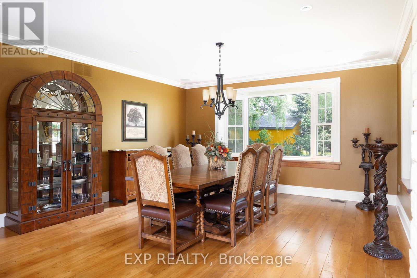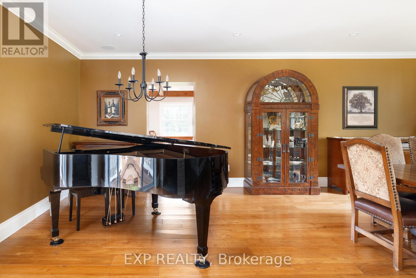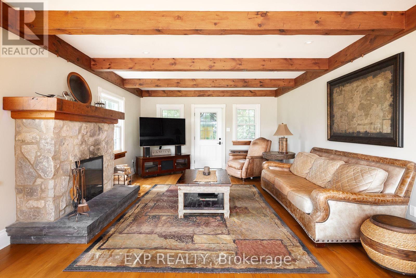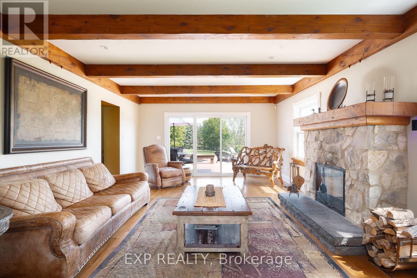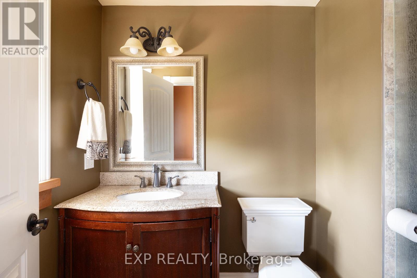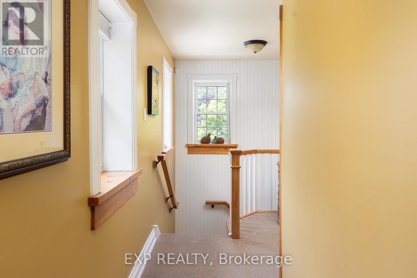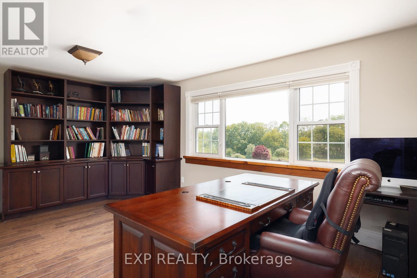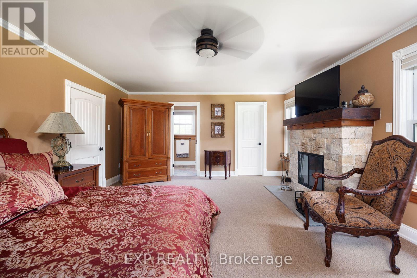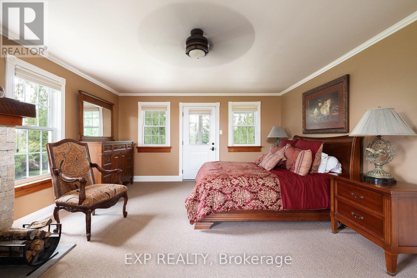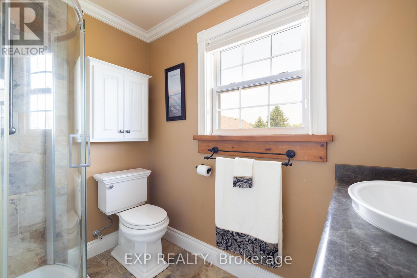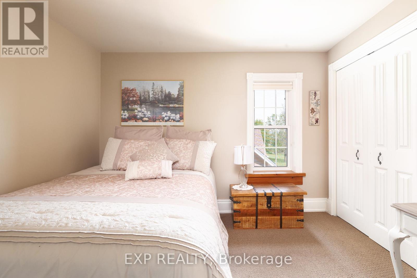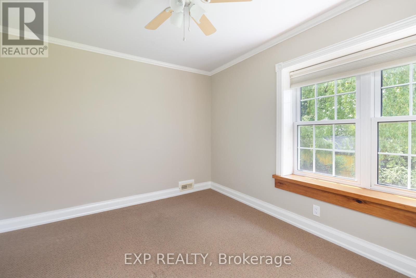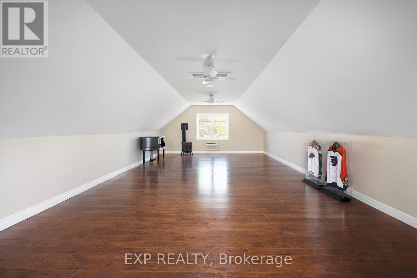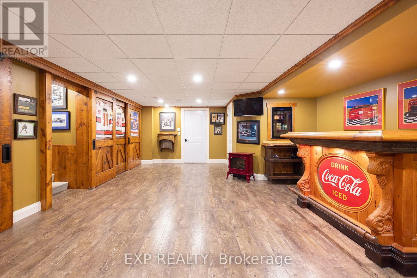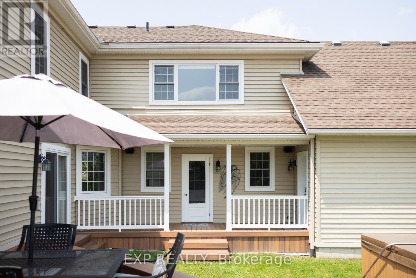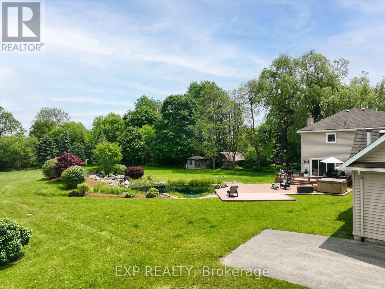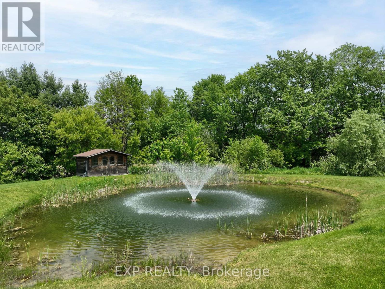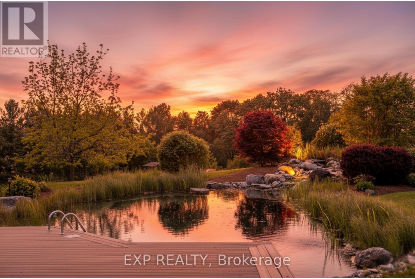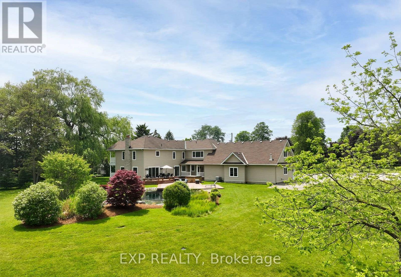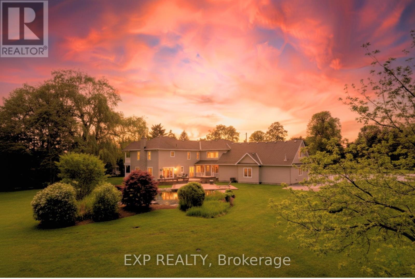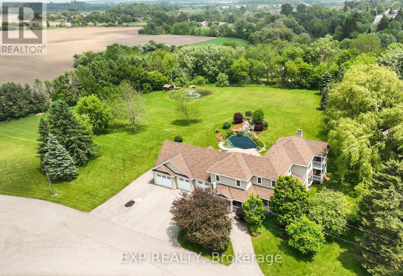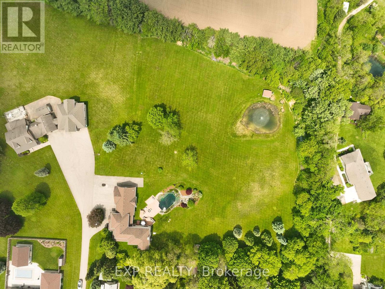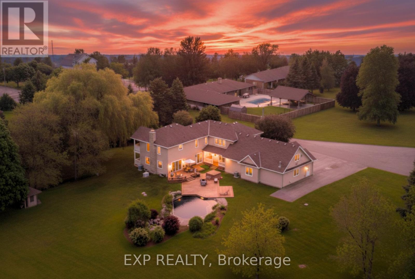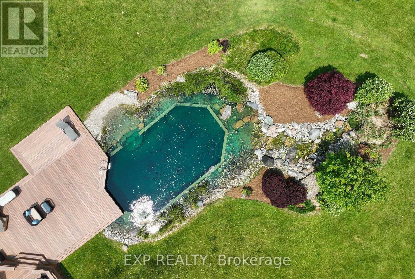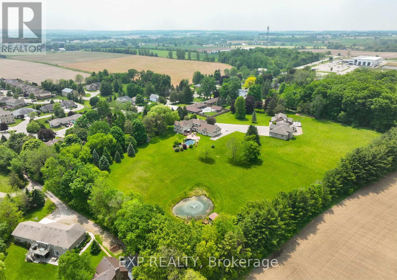1309 Queens Bush Road Wellesley, Ontario N0B 2T0
$1,944,888
***OPEN HOUSE ONLY ON SUNDAY SEPT 21 FROM 2-4PM!*** Welcome to 1309 Queens Bush Road, a tranquil family retreat set on 3 acres of picturesque countryside in Wellesley. This charming home offers the perfect balance of peace and convenience. You are surrounded by expansive, sweeping natural views while still being close to the heart of a warm, small-town community. Step inside to find sun-filled rooms and inviting spaces designed for family living. With 5 spacious bedrooms plus one bonus room and 5 full bathrooms, there is space for everyone. Guests, extended family, or a dedicated home office and hobby space all have a place here. The heart of the home is a chefs kitchen that blends function with warmth, offering generous counter space, quality finishes, and room to gather around the table. Outdoors, the full 3 acres are yours to enjoy. Picture long summer afternoons, evenings spent on the deck, or gathering with friends and family around a fire pit under starry skies. The three-car garage offers storage and protection for vehicles, tools, and gear. The open landscape is welcoming and versatile, perfect for children, pets, gardens, or quiet moments soaking in the peace of the countryside. The location is more than scenic. Wellesley offers a small-town lifestyle built on connection and care. Neighbours look out for one another. Community events like the Apple Butter & Cheese Festival, a new municipal recreation complex, trails, and a splash pad add charm and activity. You will also find local shops and services nearby, with larger centres within easy reach when needed. If you are searching for a home that offers country quiet along with a true sense of belonging, set against the beauty of nature, this property is ready for your next chapter. (id:61852)
Property Details
| MLS® Number | X12412206 |
| Property Type | Single Family |
| AmenitiesNearBy | Schools |
| CommunityFeatures | Community Centre |
| EquipmentType | Water Heater |
| Features | Cul-de-sac, Wooded Area, Rolling |
| ParkingSpaceTotal | 11 |
| PoolType | Inground Pool |
| RentalEquipmentType | Water Heater |
Building
| BathroomTotal | 5 |
| BedroomsAboveGround | 5 |
| BedroomsBelowGround | 1 |
| BedroomsTotal | 6 |
| Age | 100+ Years |
| Appliances | Central Vacuum, Dishwasher, Dryer, Garage Door Opener, Microwave, Oven, Hood Fan, Range, Washer, Window Coverings, Wine Fridge, Refrigerator |
| BasementDevelopment | Finished |
| BasementFeatures | Separate Entrance |
| BasementType | N/a, N/a (finished) |
| ConstructionStyleAttachment | Detached |
| CoolingType | Central Air Conditioning |
| ExteriorFinish | Stone, Vinyl Siding |
| FireplacePresent | Yes |
| FoundationType | Poured Concrete |
| HalfBathTotal | 2 |
| HeatingFuel | Natural Gas |
| HeatingType | Forced Air |
| StoriesTotal | 2 |
| SizeInterior | 3500 - 5000 Sqft |
| Type | House |
| UtilityWater | Municipal Water |
Parking
| Attached Garage | |
| Garage |
Land
| Acreage | Yes |
| LandAmenities | Schools |
| Sewer | Sanitary Sewer |
| SizeDepth | 345 Ft ,10 In |
| SizeFrontage | 432 Ft ,7 In |
| SizeIrregular | 432.6 X 345.9 Ft |
| SizeTotalText | 432.6 X 345.9 Ft|2 - 4.99 Acres |
| SurfaceWater | Lake/pond |
| ZoningDescription | Z3 |
Rooms
| Level | Type | Length | Width | Dimensions |
|---|---|---|---|---|
| Second Level | Bedroom 5 | 3.84 m | 3.85 m | 3.84 m x 3.85 m |
| Second Level | Office | 3.87 m | 6.51 m | 3.87 m x 6.51 m |
| Second Level | Bedroom | 4.52 m | 5.83 m | 4.52 m x 5.83 m |
| Second Level | Bathroom | 2.46 m | 1.81 m | 2.46 m x 1.81 m |
| Second Level | Bedroom 2 | 3.5 m | 3.19 m | 3.5 m x 3.19 m |
| Second Level | Bedroom 3 | 3.61 m | 3.47 m | 3.61 m x 3.47 m |
| Second Level | Bedroom 4 | 3.38 m | 3.47 m | 3.38 m x 3.47 m |
| Second Level | Bathroom | 1.61 m | 1.98 m | 1.61 m x 1.98 m |
| Main Level | Living Room | 4.6 m | 7.76 m | 4.6 m x 7.76 m |
| Main Level | Dining Room | 4.69 m | 7.44 m | 4.69 m x 7.44 m |
| Main Level | Kitchen | 6.13 m | 5.77 m | 6.13 m x 5.77 m |
| Main Level | Bathroom | 2.74 m | 1.5 m | 2.74 m x 1.5 m |
https://www.realtor.ca/real-estate/28882007/1309-queens-bush-road-wellesley
Interested?
Contact us for more information
Nader Tohamy
Salesperson
4711 Yonge St Unit C 10/fl
Toronto, Ontario M2N 6K8
Wafa Mohamad
Salesperson
