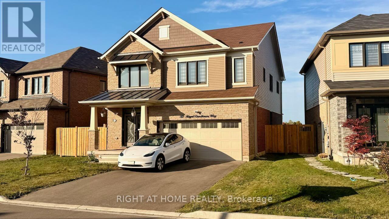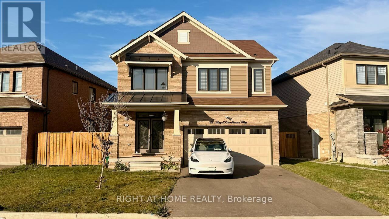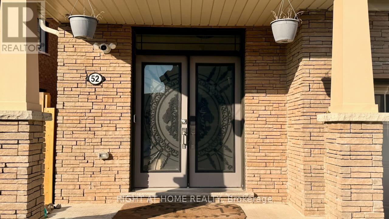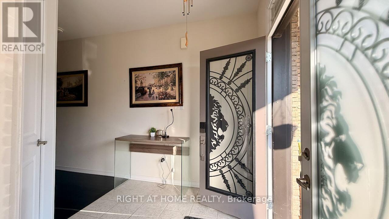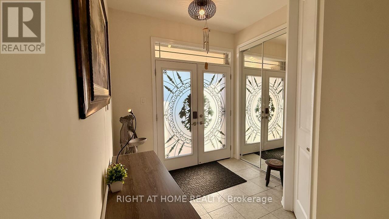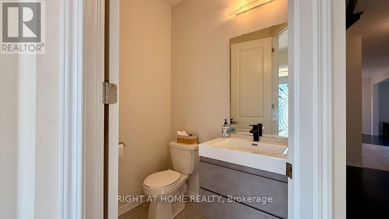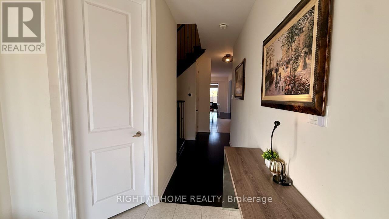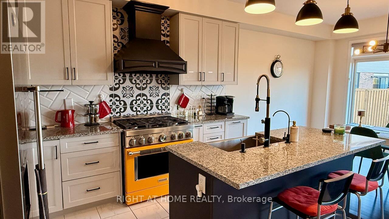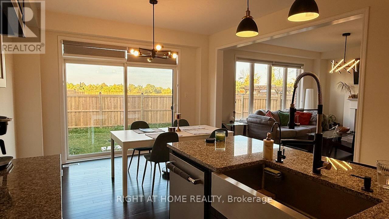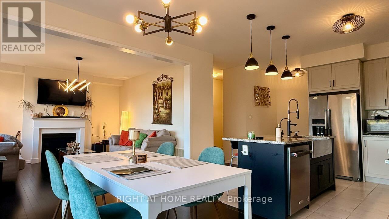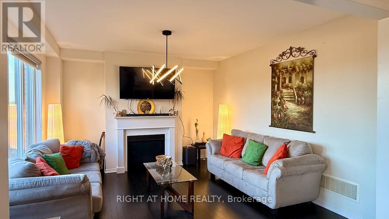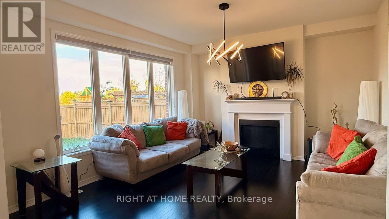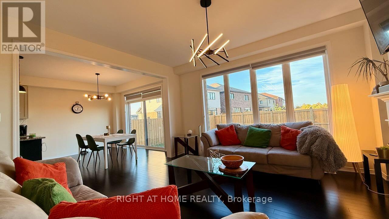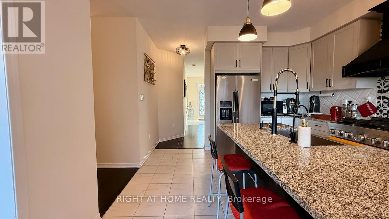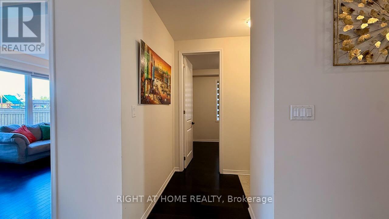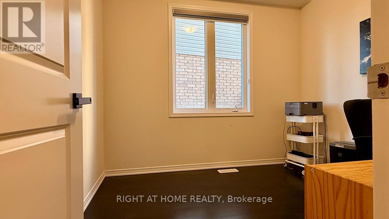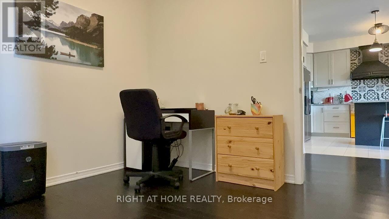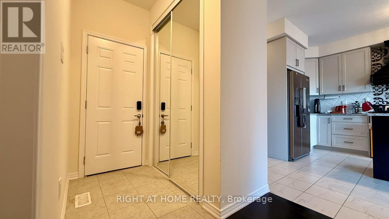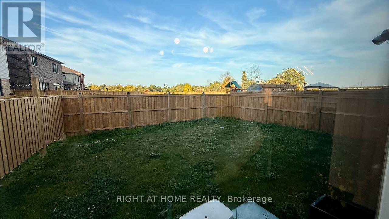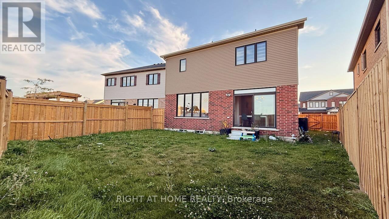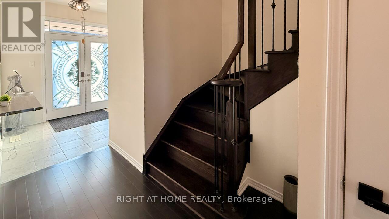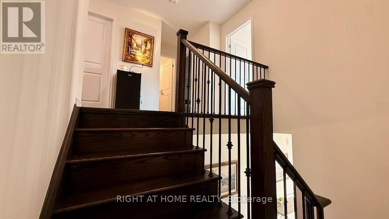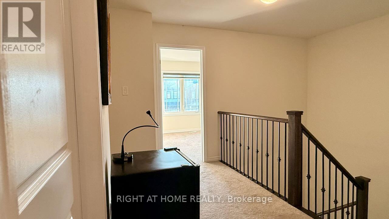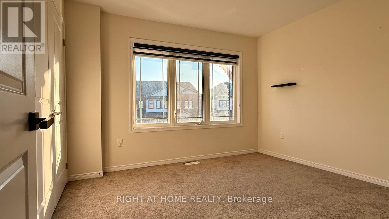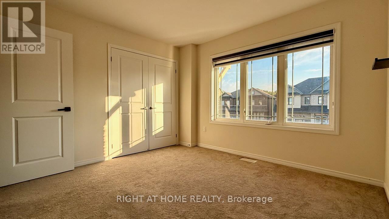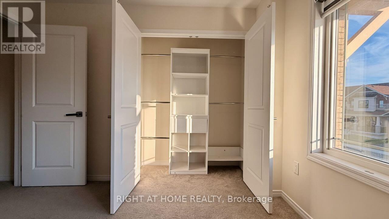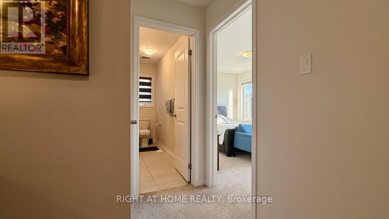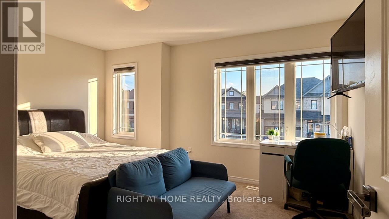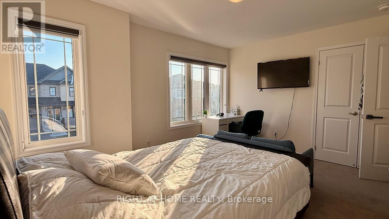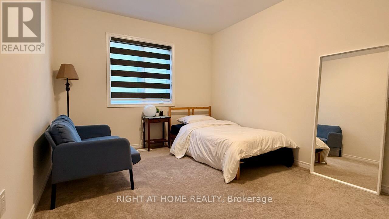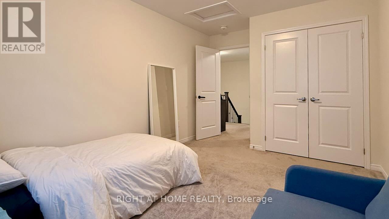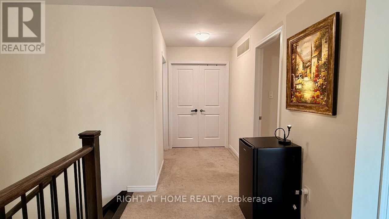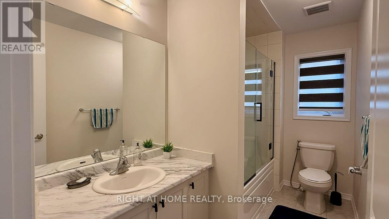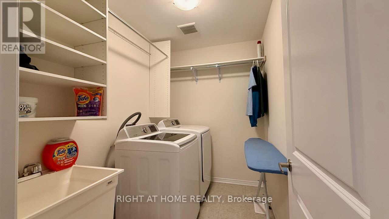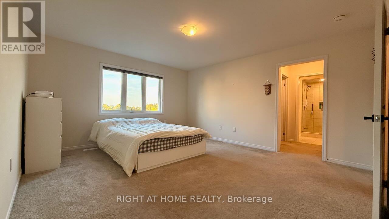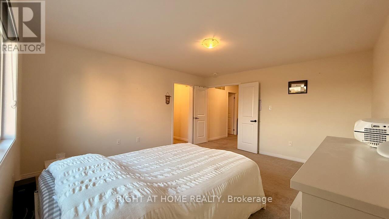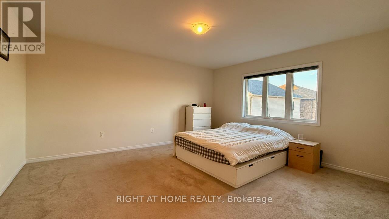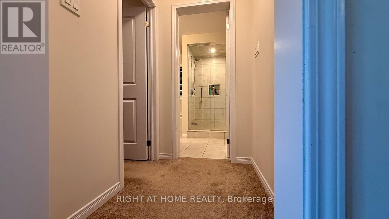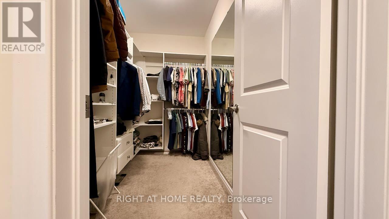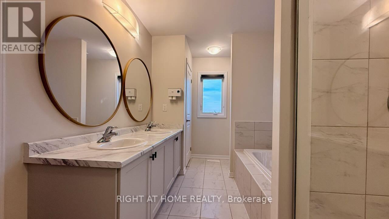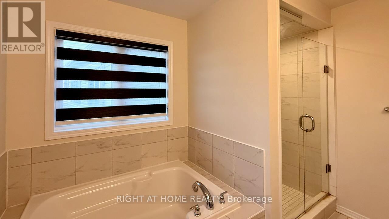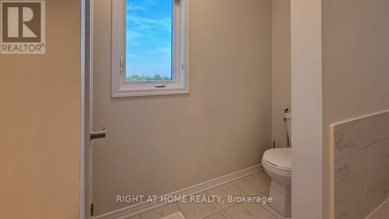52 Royal Coachman Way Hamilton, Ontario L8J 0M2
$3,500 Monthly
Welcome to this modern 4-bedroom, 3-bathroom detached home in the heart of Stoney Creek Mountain. Built in 2021, this property offers a bright and spacious layout with a main floor office, perfect for working from home. The upgraded chef's kitchen stands out with KitchenAid appliances, custom cabinetry, and premium finishes, while the home features over $80K in structural and cosmetic upgrades, including 8ft doors, a central vacuum system, and a 3-ton A/C unit. Enjoy comfortable living in a sought-after neighbourhood close to shopping, schools, community center, walking trails, green spaces, golf, and places of worship. With ample lot space and modern design throughout, this home offers the perfect balance of style, function, and convenience. (id:61852)
Property Details
| MLS® Number | X12412103 |
| Property Type | Single Family |
| Community Name | Stoney Creek Mountain |
| AmenitiesNearBy | Park, Schools |
| CommunityFeatures | School Bus |
| EquipmentType | Water Heater |
| Features | Conservation/green Belt, In Suite Laundry |
| ParkingSpaceTotal | 4 |
| RentalEquipmentType | Water Heater |
Building
| BathroomTotal | 3 |
| BedroomsAboveGround | 4 |
| BedroomsTotal | 4 |
| Age | 0 To 5 Years |
| Amenities | Fireplace(s) |
| Appliances | Garage Door Opener Remote(s), Water Heater |
| BasementDevelopment | Unfinished |
| BasementType | N/a (unfinished) |
| ConstructionStyleAttachment | Detached |
| CoolingType | Central Air Conditioning, Ventilation System |
| ExteriorFinish | Brick, Vinyl Siding |
| FireProtection | Monitored Alarm, Security System, Smoke Detectors |
| FireplacePresent | Yes |
| FlooringType | Ceramic |
| FoundationType | Concrete |
| HalfBathTotal | 1 |
| HeatingFuel | Natural Gas |
| HeatingType | Forced Air |
| StoriesTotal | 2 |
| SizeInterior | 2000 - 2500 Sqft |
| Type | House |
| UtilityWater | Municipal Water |
Parking
| Garage |
Land
| Acreage | No |
| FenceType | Fenced Yard |
| LandAmenities | Park, Schools |
| Sewer | Sanitary Sewer |
| SizeDepth | 98 Ft |
| SizeFrontage | 49 Ft |
| SizeIrregular | 49 X 98 Ft |
| SizeTotalText | 49 X 98 Ft |
Rooms
| Level | Type | Length | Width | Dimensions |
|---|---|---|---|---|
| Second Level | Bedroom 4 | 3.53 m | 3.23 m | 3.53 m x 3.23 m |
| Second Level | Laundry Room | 3 m | 1.75 m | 3 m x 1.75 m |
| Second Level | Bathroom | 3.25 m | 2.74 m | 3.25 m x 2.74 m |
| Second Level | Primary Bedroom | 4.26 m | 4.75 m | 4.26 m x 4.75 m |
| Second Level | Bathroom | 4.26 m | 2.74 m | 4.26 m x 2.74 m |
| Second Level | Bedroom 2 | 4.41 m | 3.35 m | 4.41 m x 3.35 m |
| Second Level | Bedroom 3 | 3.81 m | 3.04 m | 3.81 m x 3.04 m |
| Main Level | Kitchen | 3.84 m | 3.53 m | 3.84 m x 3.53 m |
| Main Level | Eating Area | 3.84 m | 3.04 m | 3.84 m x 3.04 m |
| Main Level | Great Room | 4.57 m | 4.14 m | 4.57 m x 4.14 m |
| Main Level | Office | 2.74 m | 3.04 m | 2.74 m x 3.04 m |
| Main Level | Foyer | 3 m | 3.5 m | 3 m x 3.5 m |
Interested?
Contact us for more information
Ali Aldin
Salesperson
480 Eglinton Ave West #30, 106498
Mississauga, Ontario L5R 0G2
