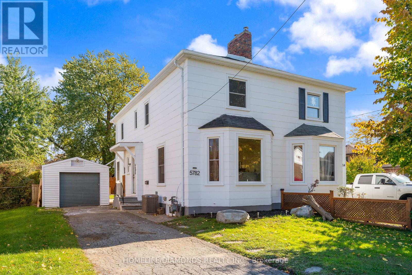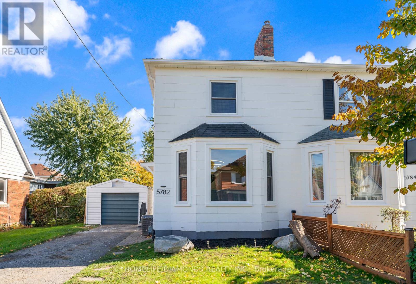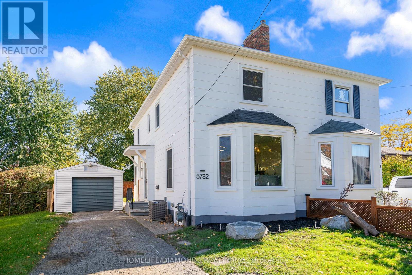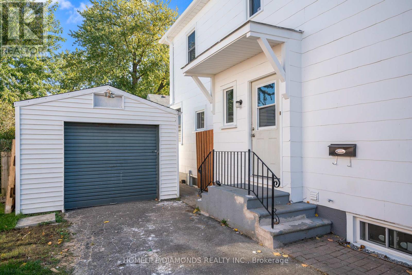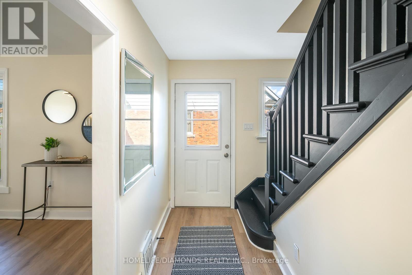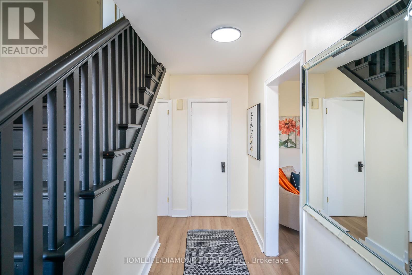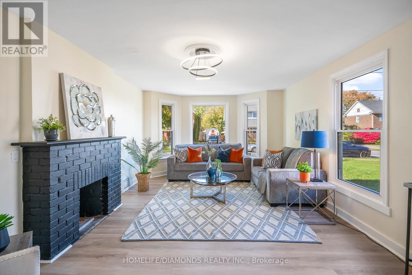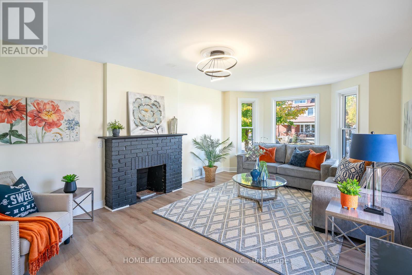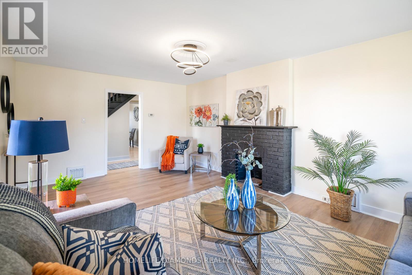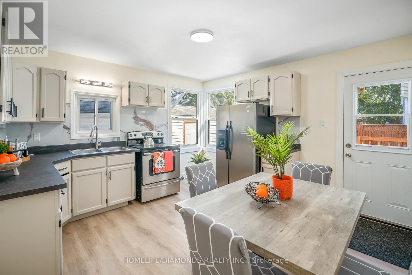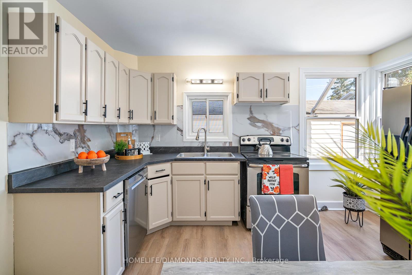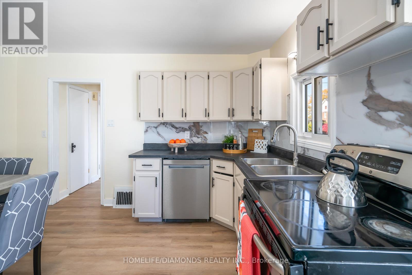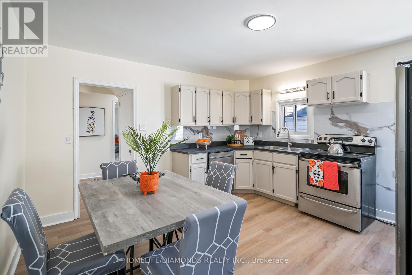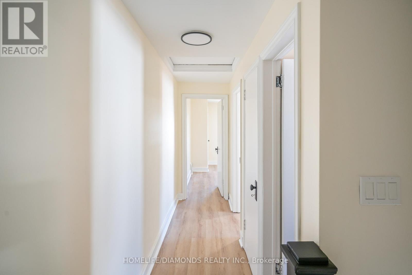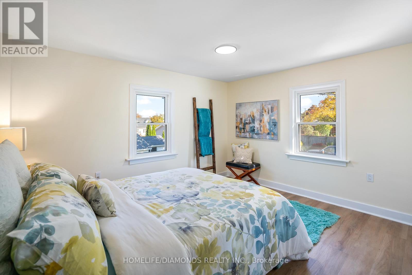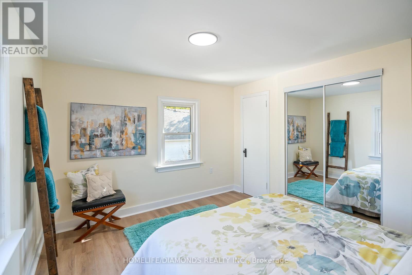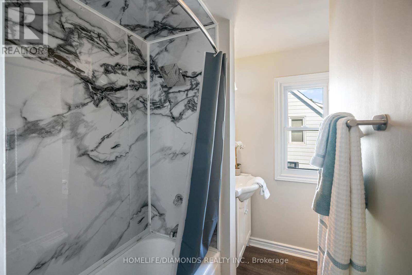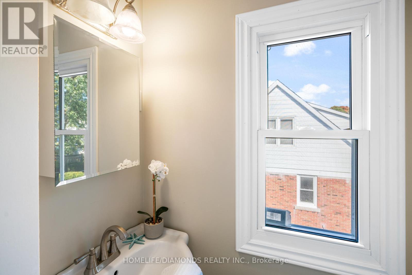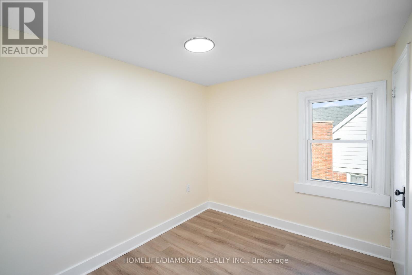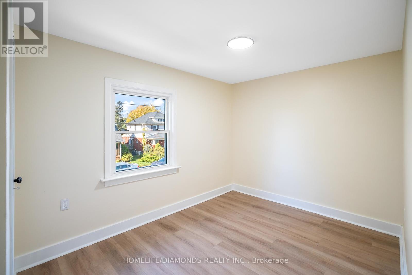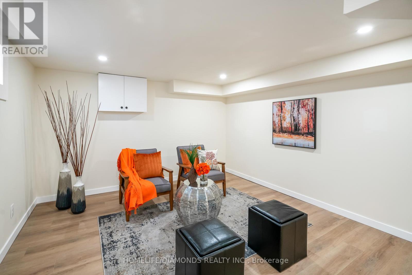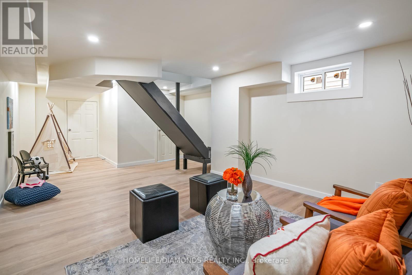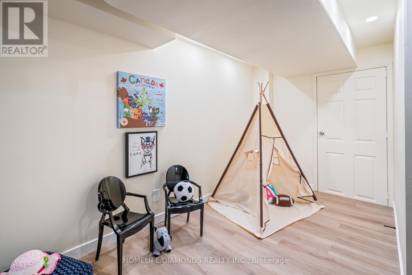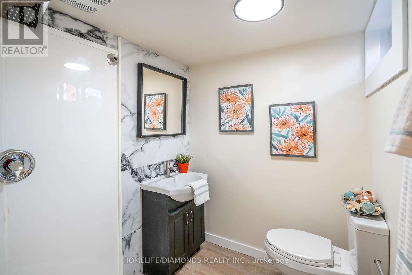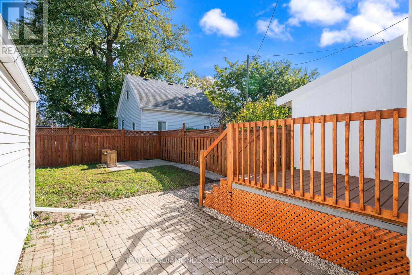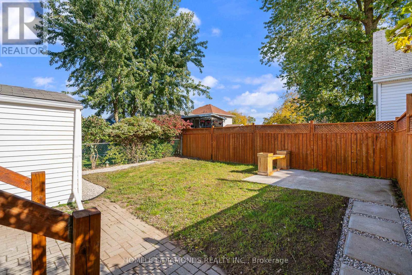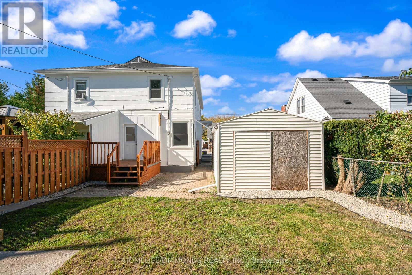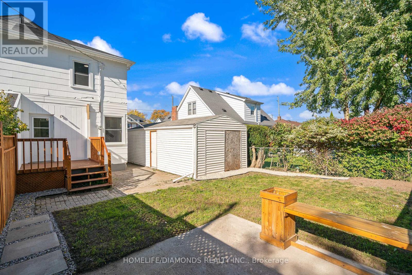5782 Byng Avenue Niagara Falls, Ontario L2G 5E2
3 Bedroom
2 Bathroom
1100 - 1500 sqft
Fireplace
Central Air Conditioning
Forced Air
$2,399 Monthly
For Lease: Spacious & Family-Friendly Home! Welcome to this bright and inviting home, ideal for families looking for comfort and convenience. The second floor offers 3 well-lit bedrooms and a full bathroom. On the main floor, you'll find a functional kitchen with ample space for cooking and dining. The finished basement provides extra living space with a recreation room, a second bathroom, and a convenient laundry area. Located in a great neighborhood, this home is ready for you to move in and enjoy! (id:61852)
Property Details
| MLS® Number | X12412149 |
| Property Type | Single Family |
| Community Name | 215 - Hospital |
| ParkingSpaceTotal | 4 |
Building
| BathroomTotal | 2 |
| BedroomsAboveGround | 3 |
| BedroomsTotal | 3 |
| BasementType | Full |
| ConstructionStyleAttachment | Semi-detached |
| CoolingType | Central Air Conditioning |
| ExteriorFinish | Wood |
| FireplacePresent | Yes |
| FoundationType | Poured Concrete |
| HeatingFuel | Natural Gas |
| HeatingType | Forced Air |
| StoriesTotal | 2 |
| SizeInterior | 1100 - 1500 Sqft |
| Type | House |
| UtilityWater | Municipal Water |
Parking
| Detached Garage | |
| Garage |
Land
| Acreage | No |
| Sewer | Sanitary Sewer |
Rooms
| Level | Type | Length | Width | Dimensions |
|---|---|---|---|---|
| Second Level | Primary Bedroom | 3.2 m | 3.86 m | 3.2 m x 3.86 m |
| Second Level | Bedroom 2 | 2.79 m | 2.46 m | 2.79 m x 2.46 m |
| Second Level | Bedroom 3 | 2.54 m | 3.35 m | 2.54 m x 3.35 m |
| Basement | Recreational, Games Room | 4.01 m | 5.87 m | 4.01 m x 5.87 m |
| Basement | Laundry Room | 4.29 m | 3.81 m | 4.29 m x 3.81 m |
| Main Level | Living Room | 6.2 m | 3.86 m | 6.2 m x 3.86 m |
| Main Level | Kitchen | 3.96 m | 3.86 m | 3.96 m x 3.86 m |
https://www.realtor.ca/real-estate/28881619/5782-byng-avenue-niagara-falls-hospital-215-hospital
Interested?
Contact us for more information
Sim Summan
Salesperson
Homelife/diamonds Realty Inc.
30 Intermodal Dr #207-208
Brampton, Ontario L6T 5K1
30 Intermodal Dr #207-208
Brampton, Ontario L6T 5K1
