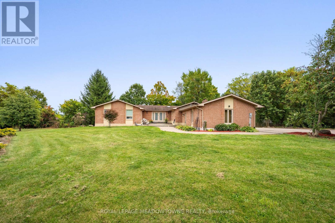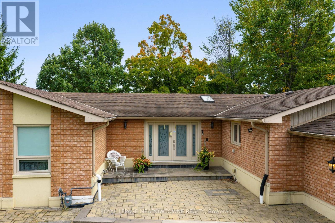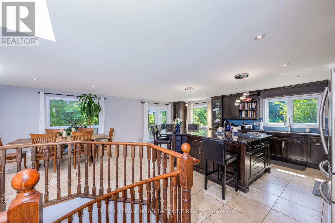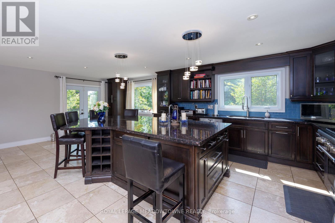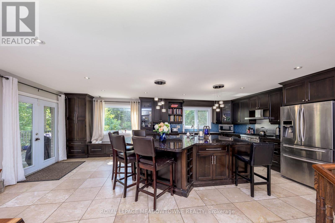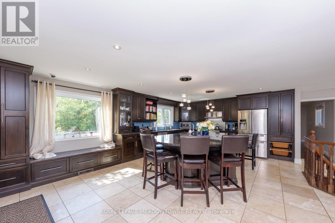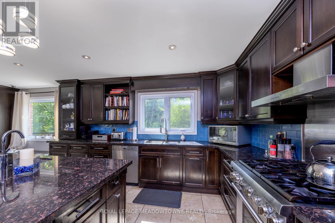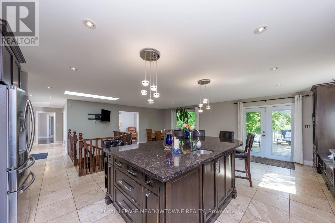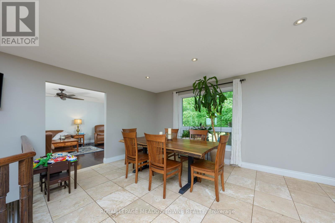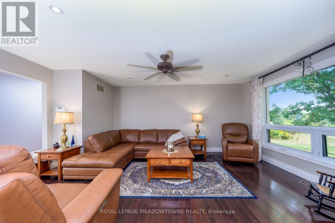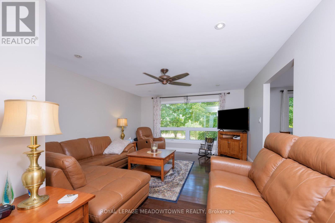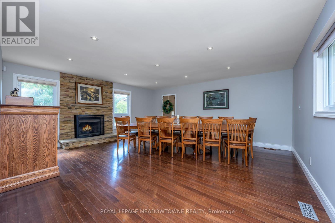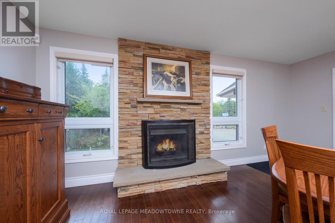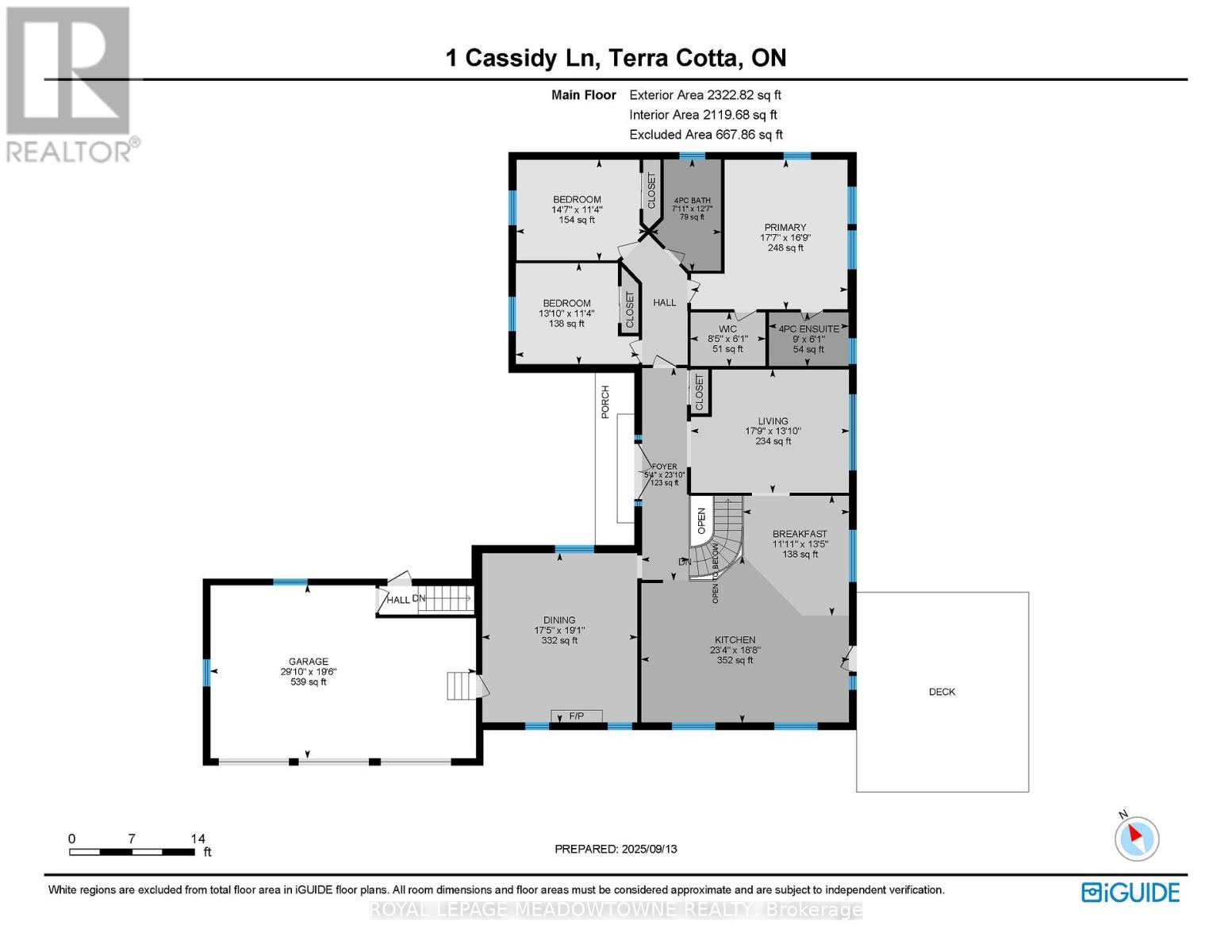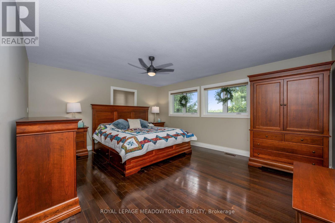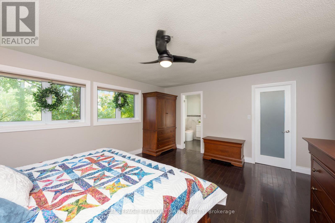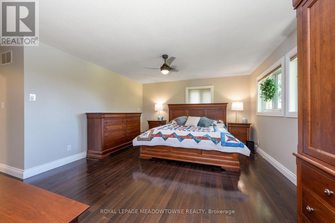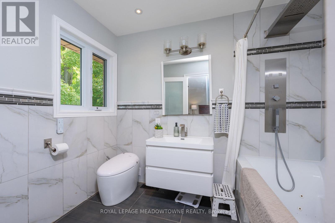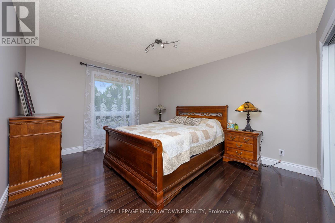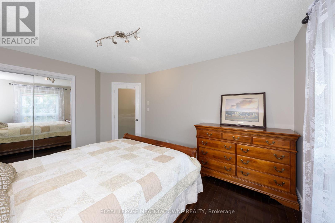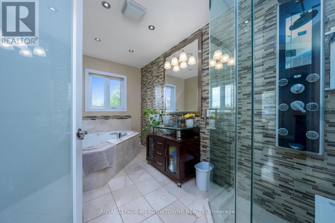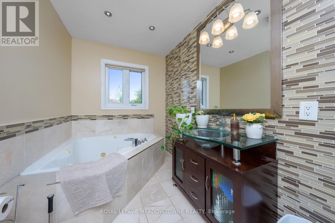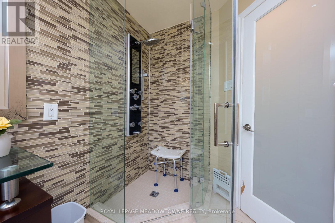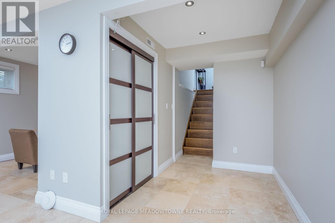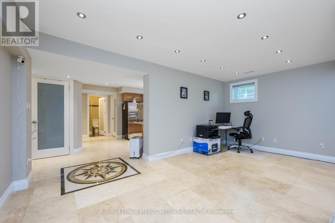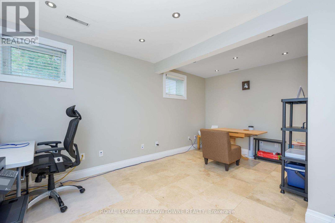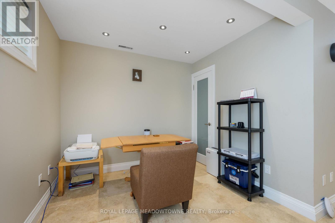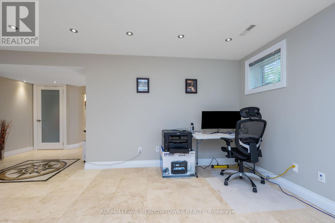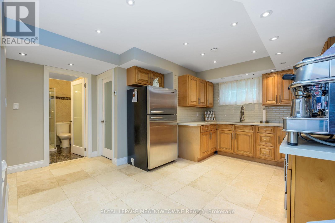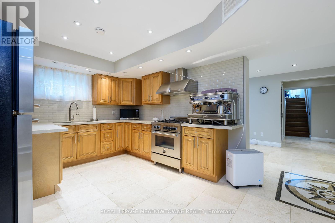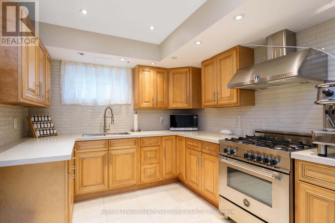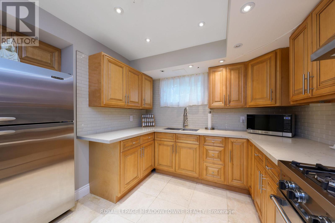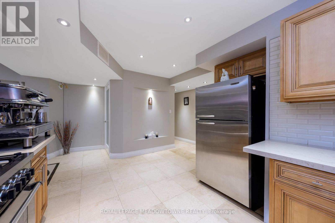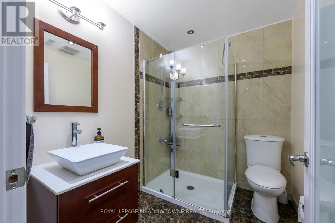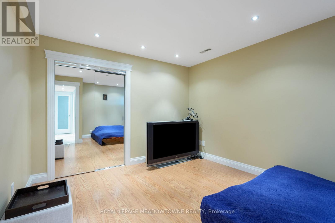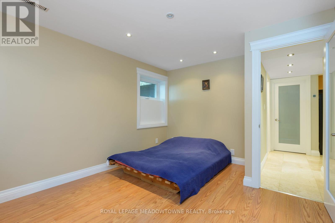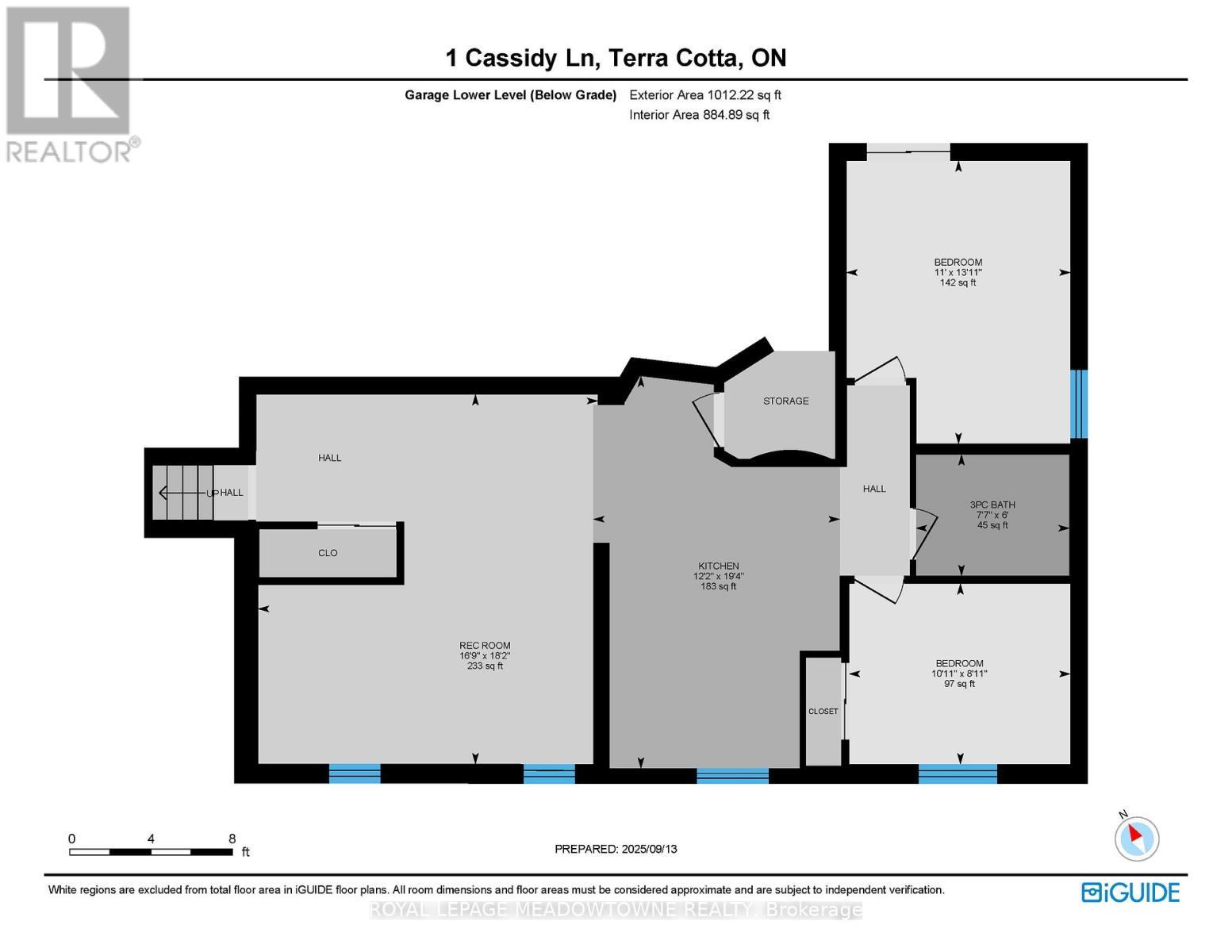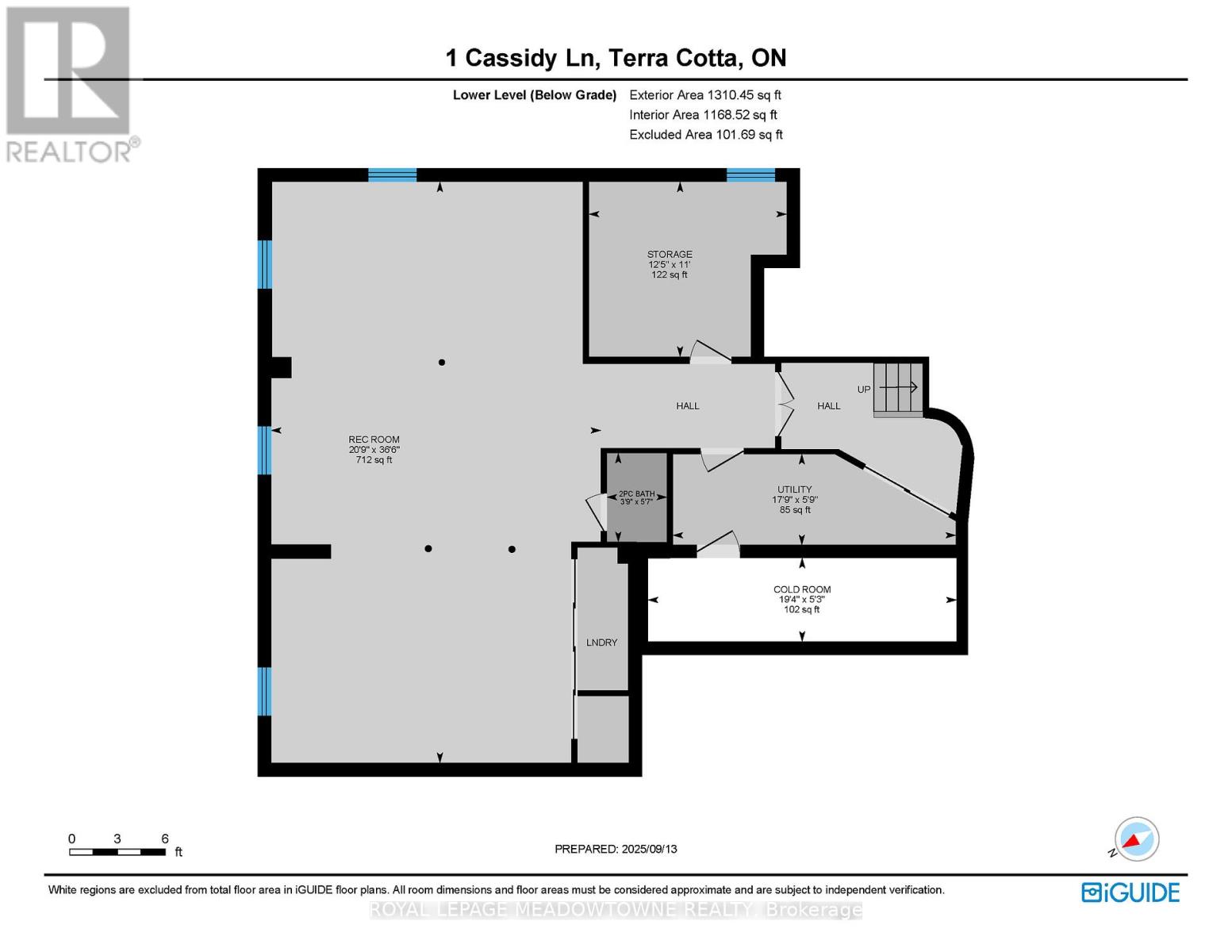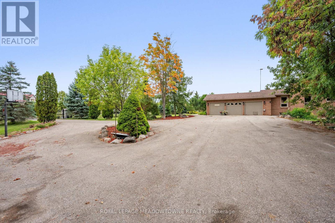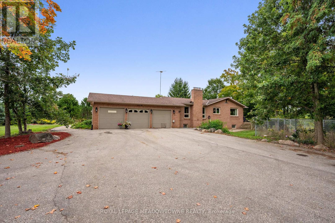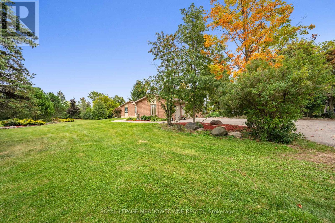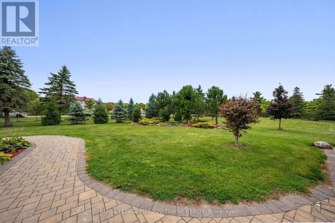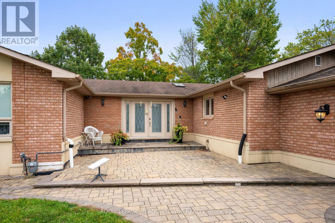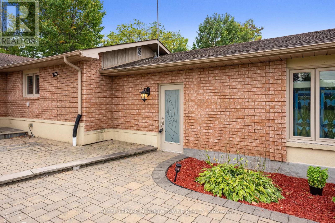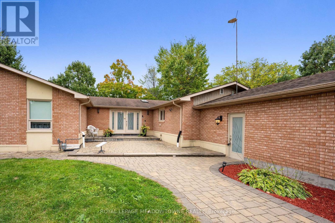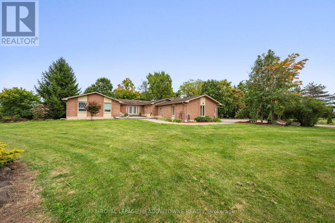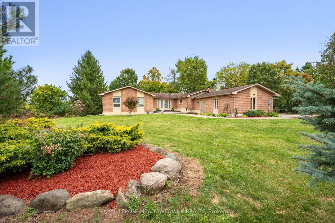1 Cassidy Lane Caledon, Ontario L7C 1P5
$1,825,000
Country living with city convenience! Sitting high on a hill, a quick walk to Terra Cotta and the Credit River; enjoy 5 acres of countryside to play in! Nature surrounds this private enclave of executive homes. A home that offers a convenient opportunity for multigenerational family style living. An expansive home with separate and fully equipped 2-bedroom in-law suite. From top to bottom this home is beautifully finished. The huge family kitchen walks out to a generous deck overlooking the peaceful property. The main floor has separate living and dining rooms and three spacious bedrooms. The primary has its own ensuite and walk-in closet. The lower level has a huge recreation room and office. All four bathrooms and both kitchens have been renovated. With geothermal heating and cooling, natural gas, Rogers high-speed, town water, plus a 3-car garage. Ski, golf, hike in Caledon Hills...right outside your door. (id:61852)
Property Details
| MLS® Number | W12411877 |
| Property Type | Single Family |
| Community Name | Rural Caledon |
| EquipmentType | Water Heater |
| Features | Cul-de-sac, In-law Suite |
| ParkingSpaceTotal | 9 |
| RentalEquipmentType | Water Heater |
| Structure | Shed |
Building
| BathroomTotal | 4 |
| BedroomsAboveGround | 3 |
| BedroomsBelowGround | 2 |
| BedroomsTotal | 5 |
| Amenities | Fireplace(s) |
| Appliances | Dishwasher, Dryer, Two Stoves, Washer, Two Refrigerators |
| ArchitecturalStyle | Bungalow |
| BasementDevelopment | Finished |
| BasementType | Full (finished) |
| ConstructionStyleAttachment | Detached |
| CoolingType | Central Air Conditioning |
| ExteriorFinish | Brick |
| FireplacePresent | Yes |
| FoundationType | Poured Concrete |
| HalfBathTotal | 1 |
| HeatingFuel | Electric, Geo Thermal |
| HeatingType | Heat Pump, Not Known |
| StoriesTotal | 1 |
| SizeInterior | 2000 - 2500 Sqft |
| Type | House |
| UtilityWater | Municipal Water |
Parking
| Attached Garage | |
| Garage |
Land
| Acreage | No |
| Sewer | Septic System |
| SizeFrontage | 433 Ft ,8 In |
| SizeIrregular | 433.7 Ft |
| SizeTotalText | 433.7 Ft |
Rooms
| Level | Type | Length | Width | Dimensions |
|---|---|---|---|---|
| Lower Level | Bedroom 4 | 4.22 m | 3.34 m | 4.22 m x 3.34 m |
| Lower Level | Bedroom 5 | 3.3 m | 2.7 m | 3.3 m x 2.7 m |
| Lower Level | Recreational, Games Room | 11.11 m | 6.3 m | 11.11 m x 6.3 m |
| Lower Level | Living Room | 5.77 m | 5.55 m | 5.77 m x 5.55 m |
| Lower Level | Kitchen | 3.48 m | 2.86 m | 3.48 m x 2.86 m |
| Main Level | Living Room | 5.8 m | 5.29 m | 5.8 m x 5.29 m |
| Main Level | Dining Room | 5.44 m | 4.2 m | 5.44 m x 4.2 m |
| Main Level | Kitchen | 7.08 m | 4.84 m | 7.08 m x 4.84 m |
| Main Level | Eating Area | 4.5 m | 2.92 m | 4.5 m x 2.92 m |
| Main Level | Primary Bedroom | 5.35 m | 5.08 m | 5.35 m x 5.08 m |
| Main Level | Bedroom 2 | 4.43 m | 3.42 m | 4.43 m x 3.42 m |
| Main Level | Bedroom 3 | 4.2 m | 3.44 m | 4.2 m x 3.44 m |
https://www.realtor.ca/real-estate/28881245/1-cassidy-lane-caledon-rural-caledon
Interested?
Contact us for more information
Matthew Hill
Salesperson
324 Guelph Street Suite 12
Georgetown, Ontario L7G 4B5
