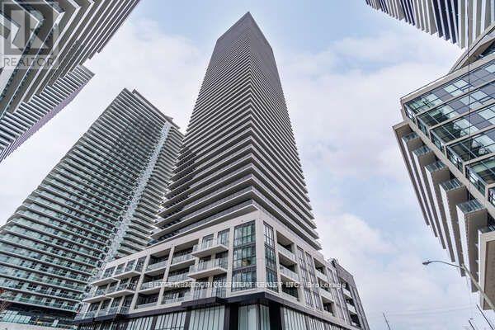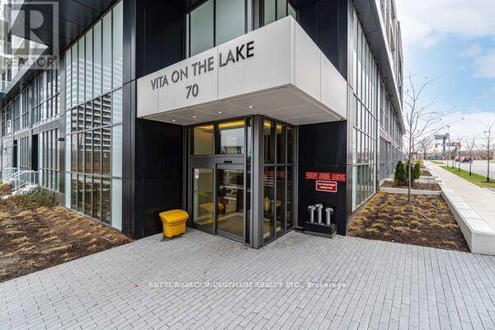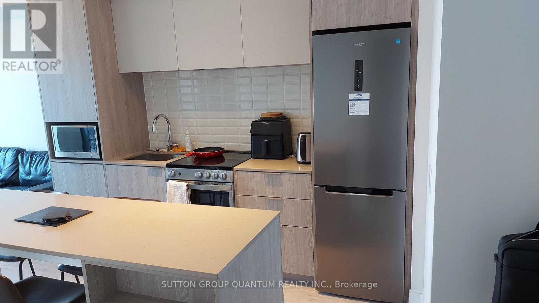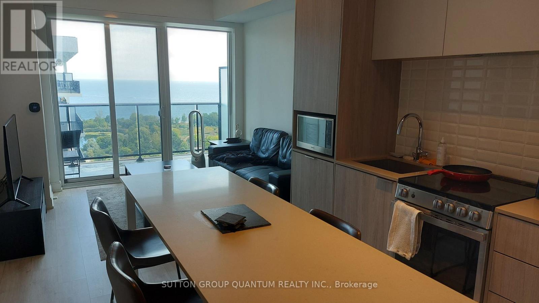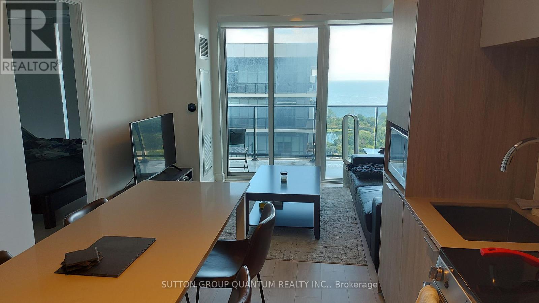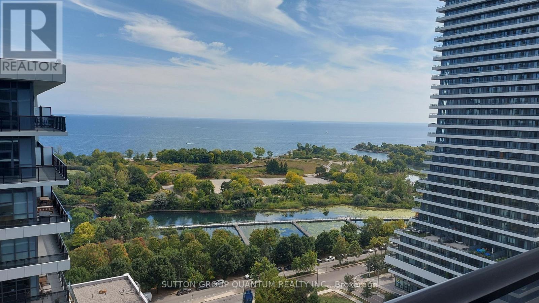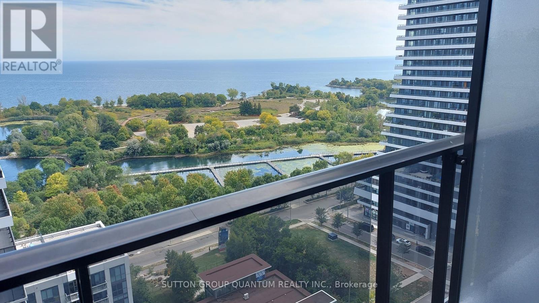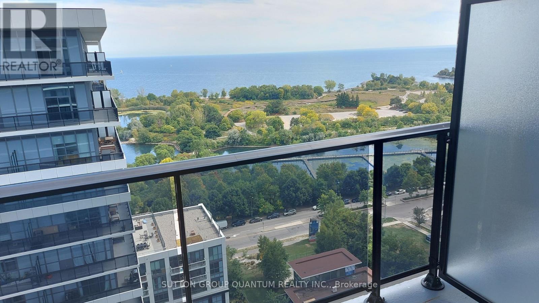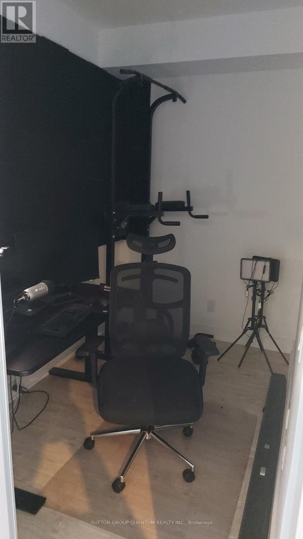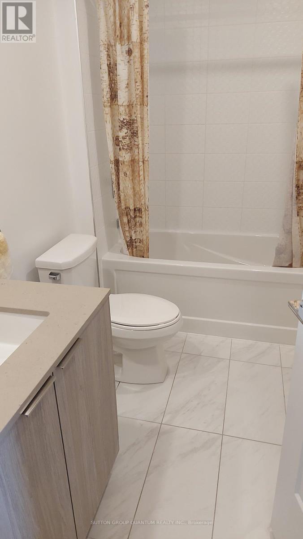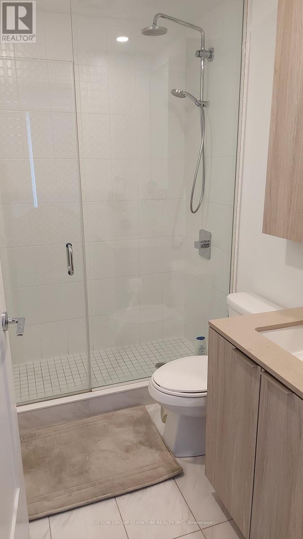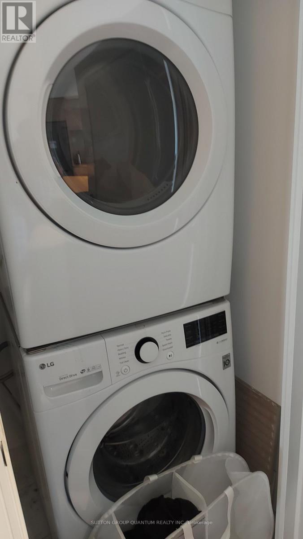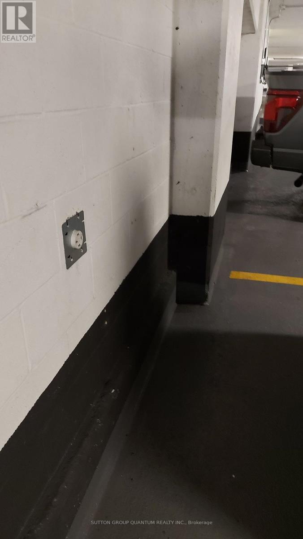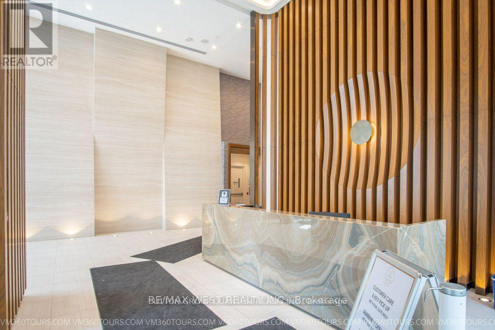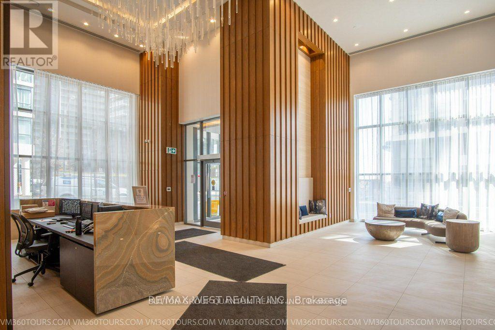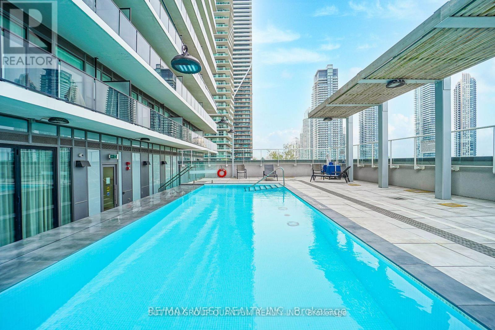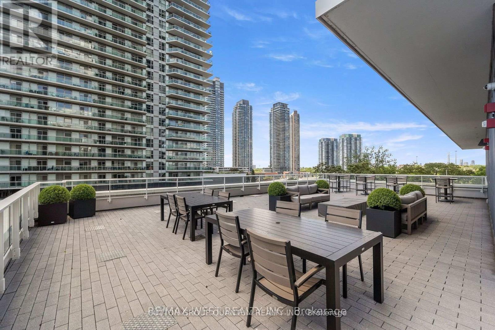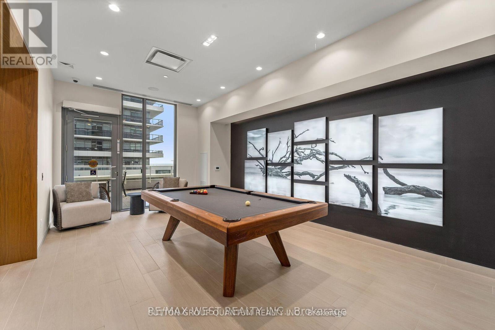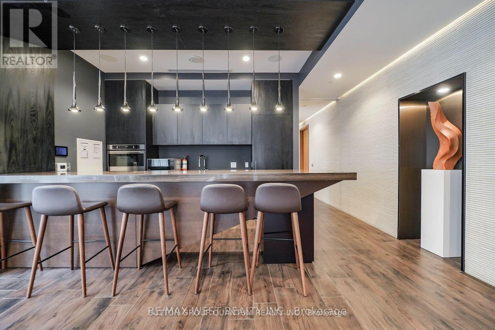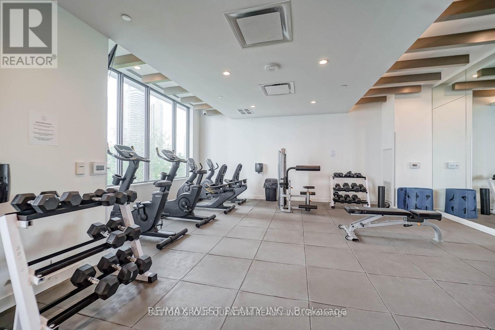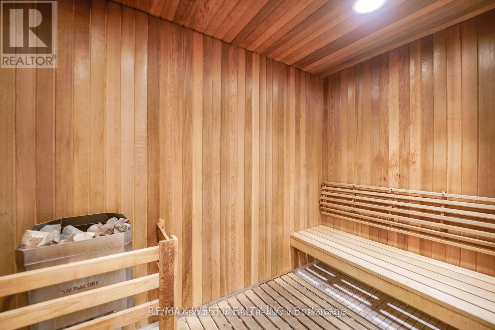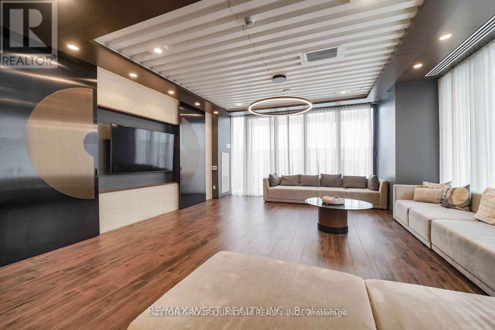1706 - 70 Annie Craig Drive Toronto, Ontario M8V 0G2
2 Bedroom
2 Bathroom
600 - 699 sqft
Central Air Conditioning
Forced Air
Waterfront
$2,800 Monthly
Mattamy Vita On The Lake:17th Floor-South Views 1 Bedroom + Den And 2 Bathrooms. Den Could Be Used As 2nd Bedroom. Comes With Parking (With Electric Vehicle Upgraded Outlet) And A Locker. Lots Of Sunlight, Modern Kitchen With Stainless Steel Appliances & Quartz Counters. Building Amenities Include Fitness Room- Yoga Studio & Sauna, Party Rm With A Bar, Outdoor Pool, Sun Deck, Bbq Area, Guest Suites & 24 Hr Concierge. (id:61852)
Property Details
| MLS® Number | W12412036 |
| Property Type | Single Family |
| Community Name | Mimico |
| AmenitiesNearBy | Beach, Marina |
| CommunityFeatures | Pets Not Allowed |
| Easement | Other, None |
| Features | Balcony, Carpet Free |
| ParkingSpaceTotal | 1 |
| ViewType | View, Lake View, Direct Water View |
| WaterFrontType | Waterfront |
Building
| BathroomTotal | 2 |
| BedroomsAboveGround | 1 |
| BedroomsBelowGround | 1 |
| BedroomsTotal | 2 |
| Age | 0 To 5 Years |
| Amenities | Storage - Locker |
| Appliances | Dishwasher, Dryer, Microwave, Stove, Washer, Window Coverings, Refrigerator |
| CoolingType | Central Air Conditioning |
| ExteriorFinish | Concrete |
| FlooringType | Laminate, Ceramic |
| HeatingFuel | Natural Gas |
| HeatingType | Forced Air |
| SizeInterior | 600 - 699 Sqft |
| Type | Apartment |
Parking
| Underground | |
| Garage |
Land
| AccessType | Highway Access |
| Acreage | No |
| LandAmenities | Beach, Marina |
Rooms
| Level | Type | Length | Width | Dimensions |
|---|---|---|---|---|
| Main Level | Living Room | 3.35 m | 2.9 m | 3.35 m x 2.9 m |
| Main Level | Kitchen | 3.27 m | 3 m | 3.27 m x 3 m |
| Main Level | Primary Bedroom | 3.2 m | 2.8 m | 3.2 m x 2.8 m |
| Main Level | Den | 2.75 m | 1.8 m | 2.75 m x 1.8 m |
https://www.realtor.ca/real-estate/28881278/1706-70-annie-craig-drive-toronto-mimico-mimico
Interested?
Contact us for more information
Ghassan M Saeed
Salesperson
Sutton Group Quantum Realty Inc.
1673b Lakeshore Rd.w., Lower Levl
Mississauga, Ontario L5J 1J4
1673b Lakeshore Rd.w., Lower Levl
Mississauga, Ontario L5J 1J4
