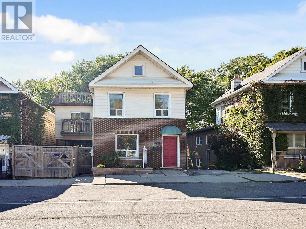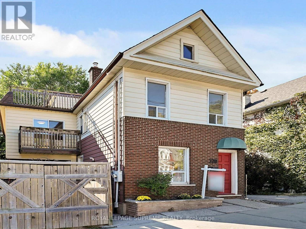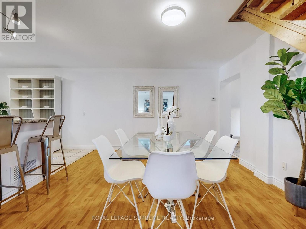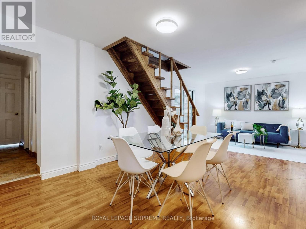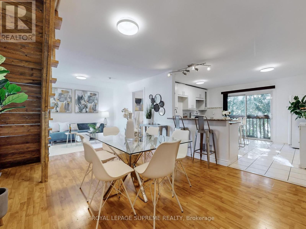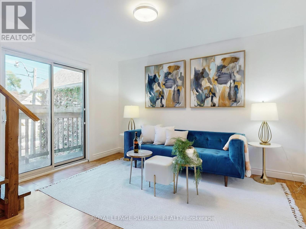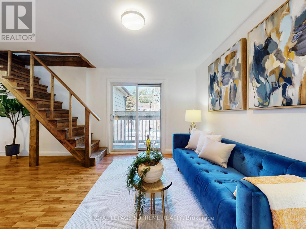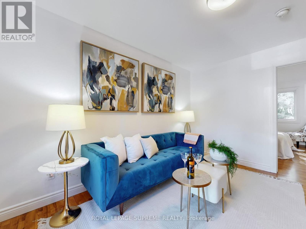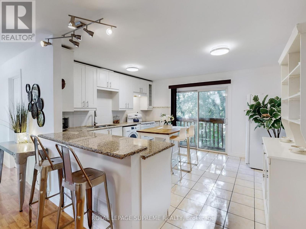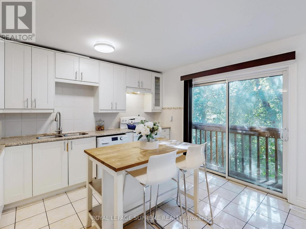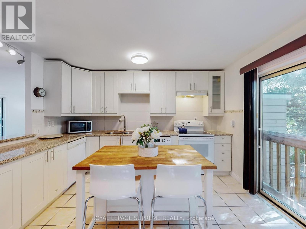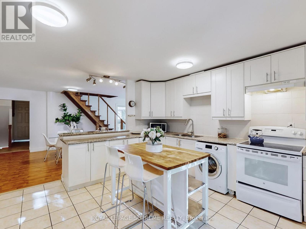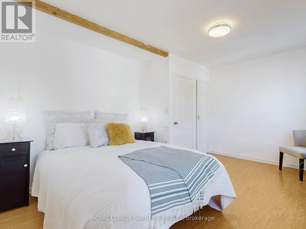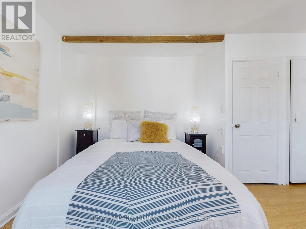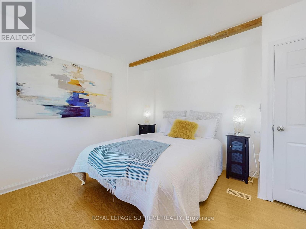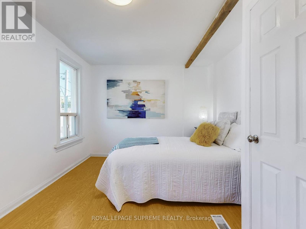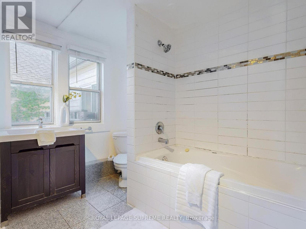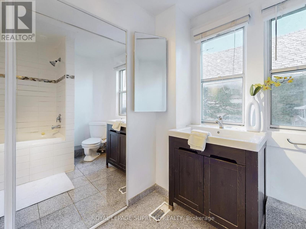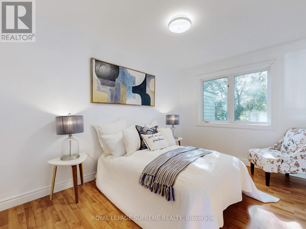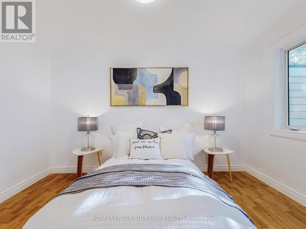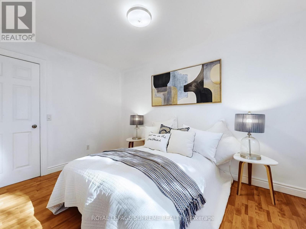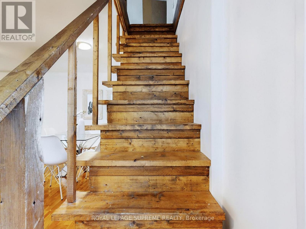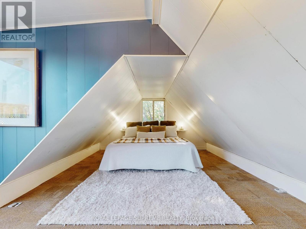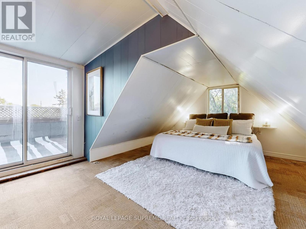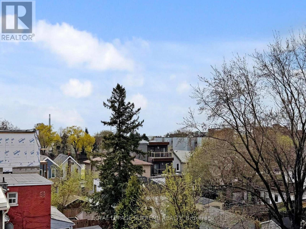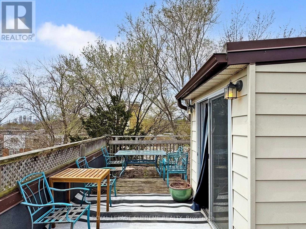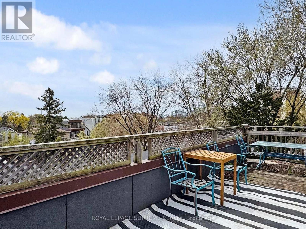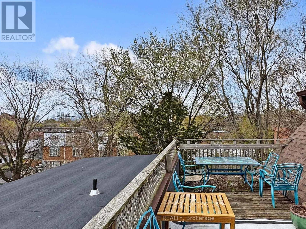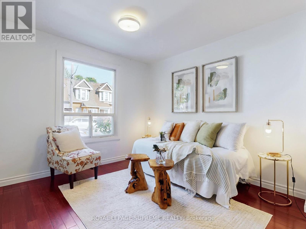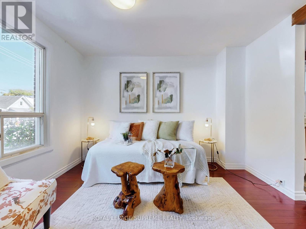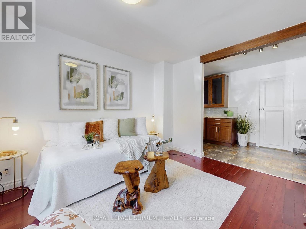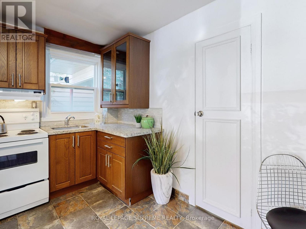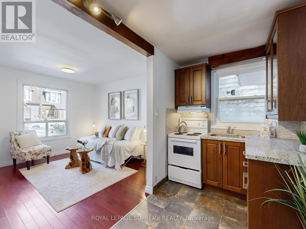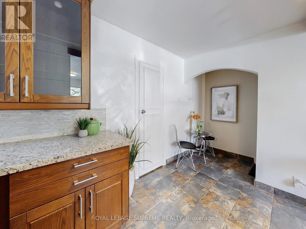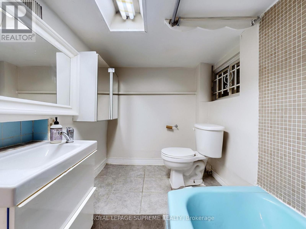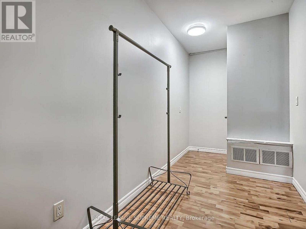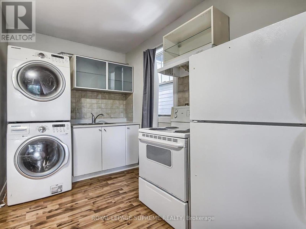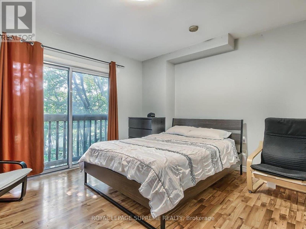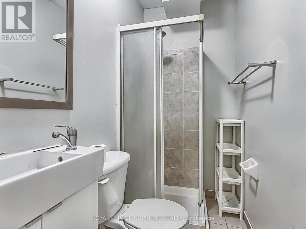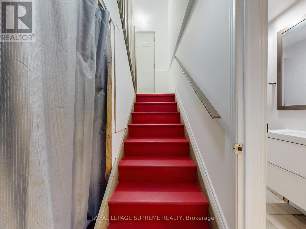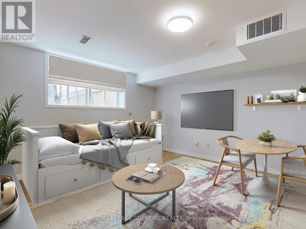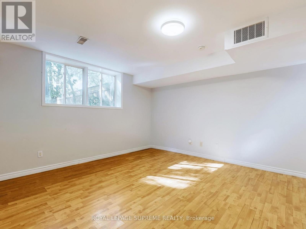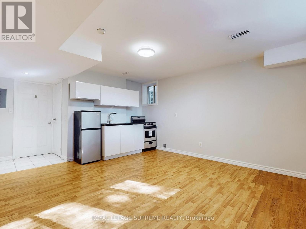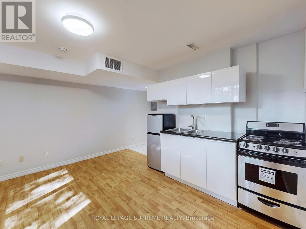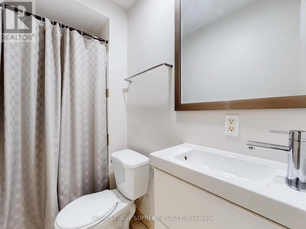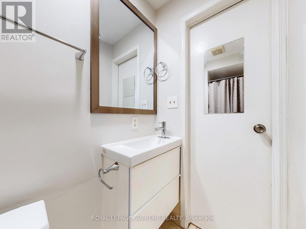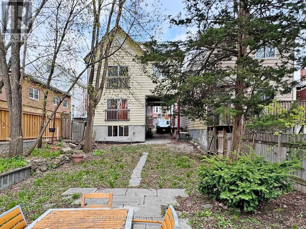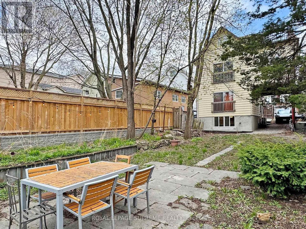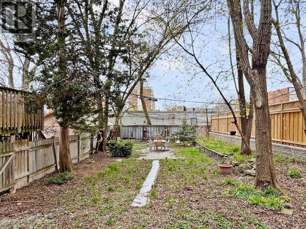370 Jones Avenue Toronto, Ontario M4J 3G3
$1,425,000
Welcome to your new investment opportunity! Stunning Detached Multiplex with 4 Self-Contained Units. Previously approved by city to sever into 2 lots. This spacious and versatile detached house offers four units, each with unique features and charm. Live in one and collect rent on the other three or convert back to single family home. Unit 1 & Unit 2: These units on the main floor boast well-lit living spaces, comfortable bedrooms, and fully-equipped kitchens. They offer a cozy yet functional living environment. Unit 3: Spanning the second and third floors, this unit is a standout feature of the property. It includes multiple bedrooms, a spacious living area, and a full kitchen, and a walkout to a patio. Unit 4: The basement unit provides ample space, light and privacy. With its own entrance, a roomy living area, and a kitchen, its perfect for tenants seeking a quiet retreat. The property boasts a huge backyard, perfect for outdoor activities, gardening, or simply relaxing. Additionally, there is a convenient carport parking space for one vehicle. Located in a friendly neighbourhood with easy access to schools, shops, and public transportation, this property is not only a great investment but also a wonderful place to call home. Don't miss out on this fantastic opportunity to own a versatile and profitable property! (id:61852)
Property Details
| MLS® Number | E12411899 |
| Property Type | Multi-family |
| Neigbourhood | East York |
| Community Name | Blake-Jones |
| AmenitiesNearBy | Hospital, Park, Public Transit, Schools |
| EquipmentType | Water Heater, Furnace |
| Features | Sloping |
| ParkingSpaceTotal | 1 |
| RentalEquipmentType | Water Heater, Furnace |
| Structure | Deck |
Building
| BathroomTotal | 4 |
| BedroomsAboveGround | 6 |
| BedroomsTotal | 6 |
| Age | 51 To 99 Years |
| Appliances | Water Heater, Dryer, Stove, Two Washers, Refrigerator |
| BasementFeatures | Apartment In Basement |
| BasementType | N/a |
| CoolingType | Central Air Conditioning |
| ExteriorFinish | Aluminum Siding, Brick |
| FlooringType | Tile, Hardwood, Laminate, Carpeted |
| FoundationType | Unknown |
| HeatingFuel | Natural Gas |
| HeatingType | Forced Air |
| StoriesTotal | 3 |
| SizeInterior | 2000 - 2500 Sqft |
| Type | Duplex |
| UtilityWater | Municipal Water |
Parking
| No Garage |
Land
| Acreage | No |
| FenceType | Fenced Yard |
| LandAmenities | Hospital, Park, Public Transit, Schools |
| Sewer | Sanitary Sewer |
| SizeDepth | 120 Ft ,6 In |
| SizeFrontage | 28 Ft ,9 In |
| SizeIrregular | 28.8 X 120.5 Ft ; Back Of Lot Is 32.59\" |
| SizeTotalText | 28.8 X 120.5 Ft ; Back Of Lot Is 32.59\"|under 1/2 Acre |
| ZoningDescription | Residential |
Rooms
| Level | Type | Length | Width | Dimensions |
|---|---|---|---|---|
| Second Level | Kitchen | 3.96 m | 4.38 m | 3.96 m x 4.38 m |
| Second Level | Living Room | 3.71 m | 7.13 m | 3.71 m x 7.13 m |
| Second Level | Dining Room | 3.71 m | 7.13 m | 3.71 m x 7.13 m |
| Second Level | Primary Bedroom | 3.81 m | 2.68 m | 3.81 m x 2.68 m |
| Second Level | Bedroom | 3.1 m | 4.37 m | 3.1 m x 4.37 m |
| Third Level | Loft | 7.22 m | 4.39 m | 7.22 m x 4.39 m |
| Basement | Kitchen | 3.85 m | 4.77 m | 3.85 m x 4.77 m |
| Basement | Bedroom | 3.85 m | 4.77 m | 3.85 m x 4.77 m |
| Main Level | Kitchen | 1.92 m | 3.44 m | 1.92 m x 3.44 m |
| Main Level | Bedroom | 3.62 m | 3.44 m | 3.62 m x 3.44 m |
| Main Level | Kitchen | 4.23 m | 4.58 m | 4.23 m x 4.58 m |
| Main Level | Bedroom | 4.23 m | 4.58 m | 4.23 m x 4.58 m |
Utilities
| Cable | Available |
| Electricity | Installed |
| Sewer | Installed |
https://www.realtor.ca/real-estate/28881085/370-jones-avenue-toronto-blake-jones-blake-jones
Interested?
Contact us for more information
Ki Kim
Salesperson
110 Weston Rd
Toronto, Ontario M6N 0A6
