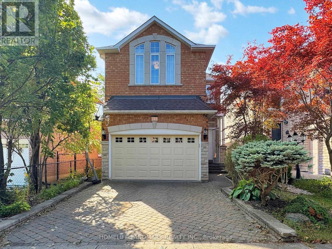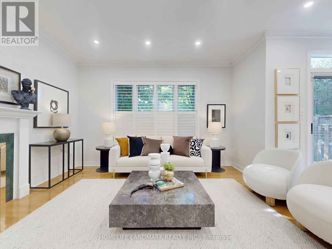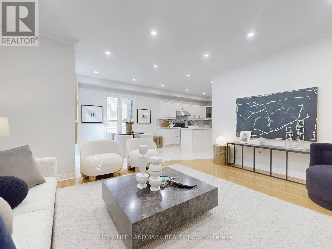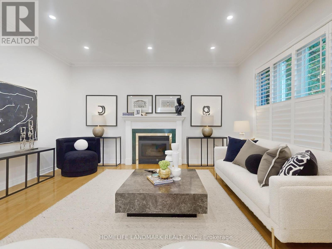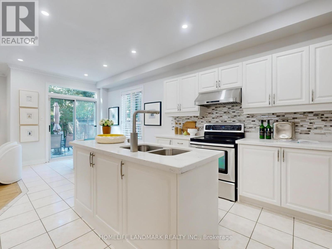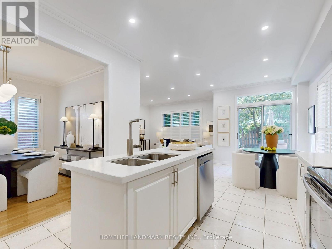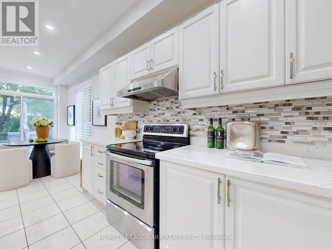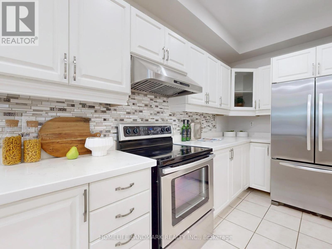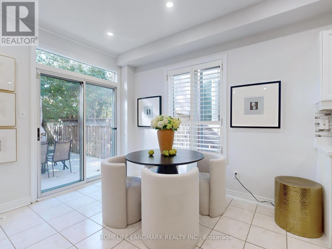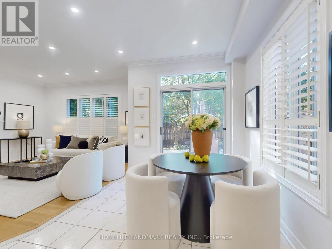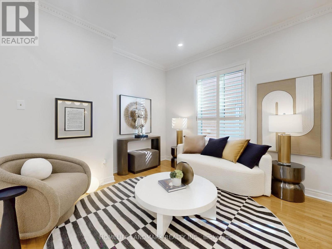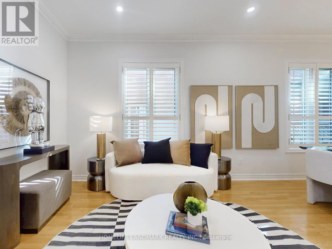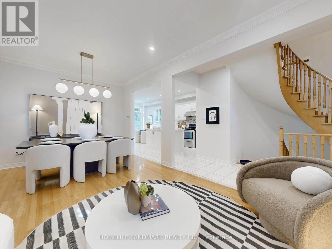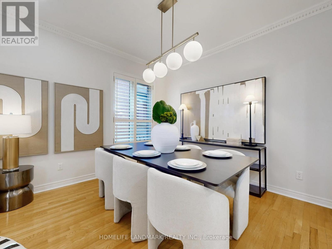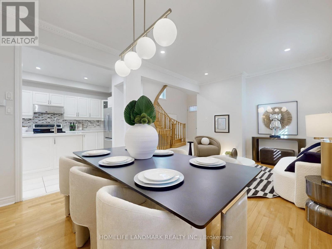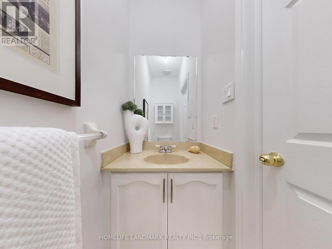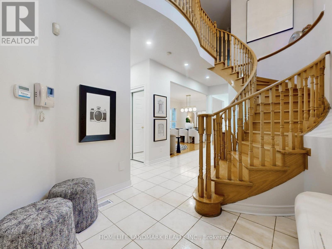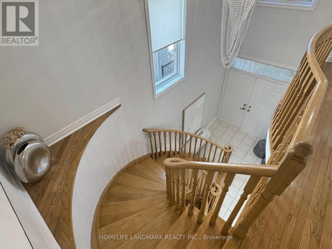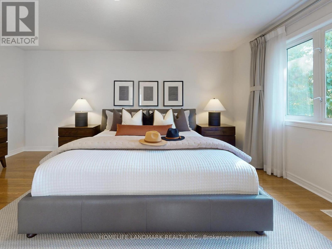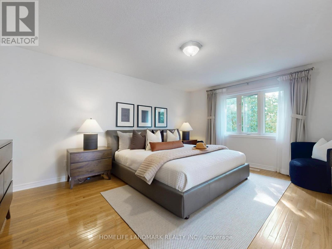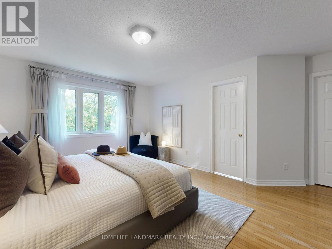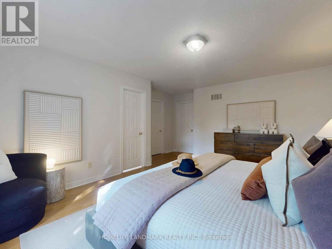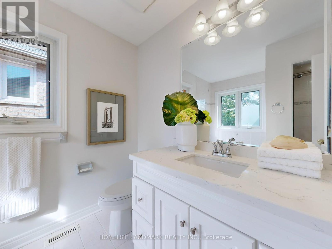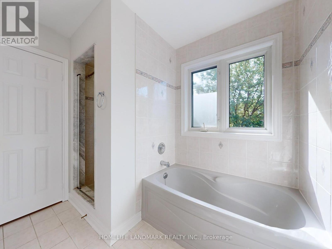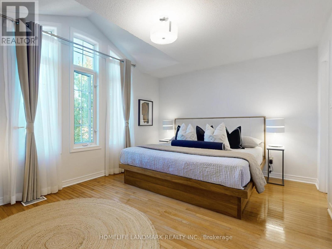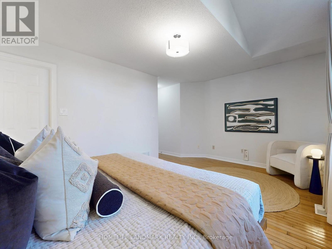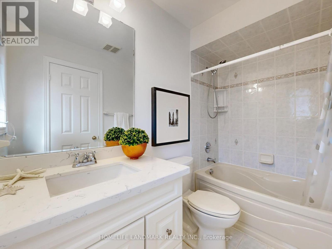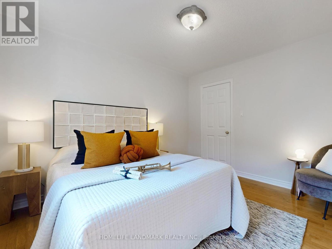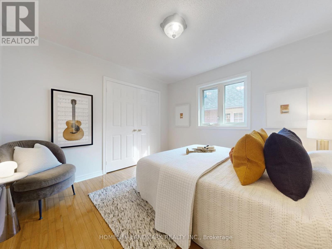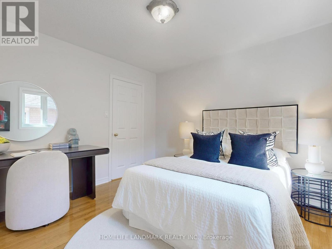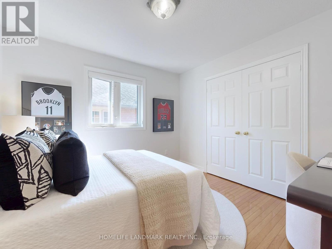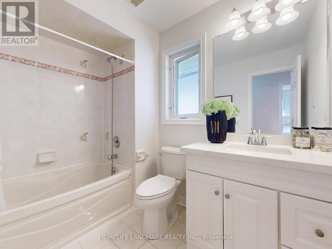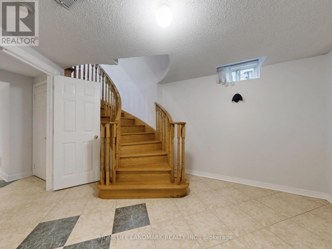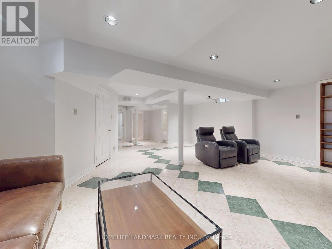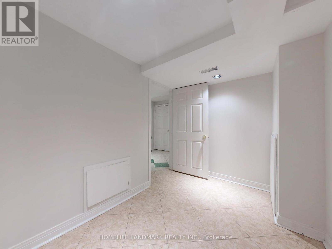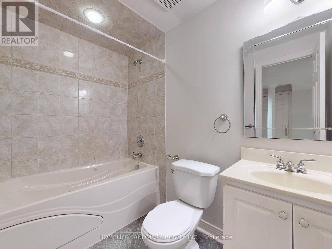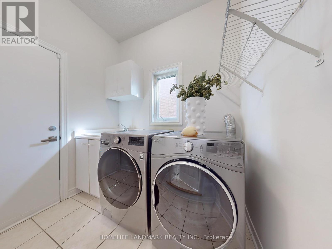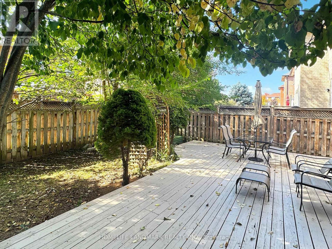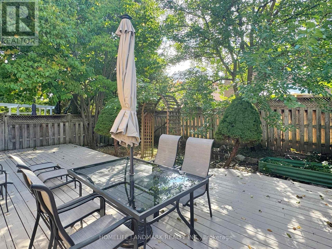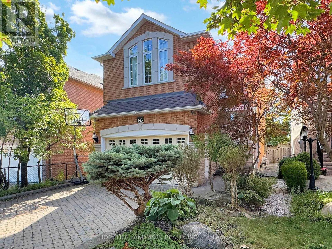143 Alpine Crescent Richmond Hill, Ontario L4S 1W2
$1,749,000
Welcome to this elegant and freshly painted residence in the prestigious Rouge Woods community, offering approximately 2500 sqft of luxurious living space with 9 ceilings on the main floor and smooth ceilings throughout. Located within the top ranked Richmond Rose Public School and Bayview Secondary School (IB Program) catchment, this stunning model home features an upgraded chefs kitchen with premium stainless steel appliances, granite countertops, and a breakfast bar. Bright south exposure fills the open concept living and dining areas with natural light, while a spacious deck provides the perfect outdoor retreat. The home also boasts generously sized bedrooms, including a luxurious primary suite with a spa inspired ensuite and walk in closet, along with countless upgrades that make this move in ready home truly exceptional. (id:61852)
Property Details
| MLS® Number | N12411564 |
| Property Type | Single Family |
| Community Name | Rouge Woods |
| EquipmentType | Water Heater |
| ParkingSpaceTotal | 6 |
| RentalEquipmentType | Water Heater |
Building
| BathroomTotal | 5 |
| BedroomsAboveGround | 4 |
| BedroomsTotal | 4 |
| Amenities | Fireplace(s) |
| Appliances | Dishwasher, Dryer, Hood Fan, Stove, Washer, Window Coverings, Refrigerator |
| BasementDevelopment | Finished |
| BasementType | N/a (finished) |
| ConstructionStyleAttachment | Detached |
| CoolingType | Central Air Conditioning |
| ExteriorFinish | Brick |
| FireplacePresent | Yes |
| FlooringType | Hardwood, Ceramic |
| FoundationType | Unknown |
| HalfBathTotal | 1 |
| HeatingFuel | Natural Gas |
| HeatingType | Forced Air |
| StoriesTotal | 2 |
| SizeInterior | 2000 - 2500 Sqft |
| Type | House |
| UtilityWater | Municipal Water |
Parking
| Attached Garage | |
| Garage |
Land
| Acreage | No |
| Sewer | Sanitary Sewer |
| SizeDepth | 112 Ft |
| SizeFrontage | 32 Ft ,2 In |
| SizeIrregular | 32.2 X 112 Ft |
| SizeTotalText | 32.2 X 112 Ft |
Rooms
| Level | Type | Length | Width | Dimensions |
|---|---|---|---|---|
| Second Level | Primary Bedroom | 5.84 m | 4.29 m | 5.84 m x 4.29 m |
| Second Level | Bedroom 2 | 3.87 m | 3.87 m | 3.87 m x 3.87 m |
| Second Level | Bedroom 3 | 3.87 m | 3.87 m | 3.87 m x 3.87 m |
| Second Level | Bedroom 4 | 5.56 m | 3.82 m | 5.56 m x 3.82 m |
| Basement | Recreational, Games Room | 9.86 m | 5.88 m | 9.86 m x 5.88 m |
| Main Level | Living Room | 6.89 m | 3.82 m | 6.89 m x 3.82 m |
| Main Level | Family Room | 5.22 m | 4.66 m | 5.22 m x 4.66 m |
| Main Level | Kitchen | 4.17 m | 3.75 m | 4.17 m x 3.75 m |
| Main Level | Dining Room | 5.4 m | 3.34 m | 5.4 m x 3.34 m |
Interested?
Contact us for more information
Eva Zhao
Broker
7240 Woodbine Ave Unit 103
Markham, Ontario L3R 1A4
