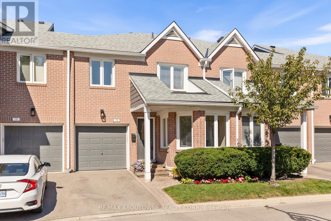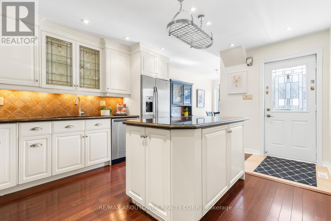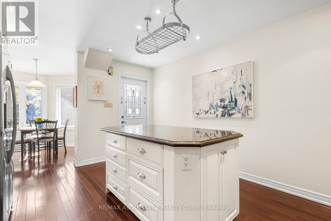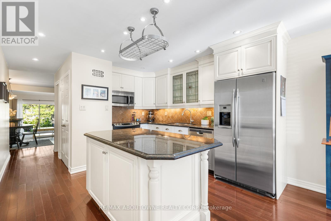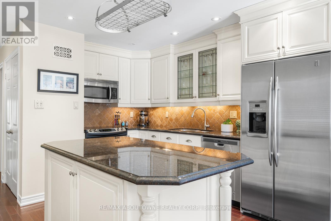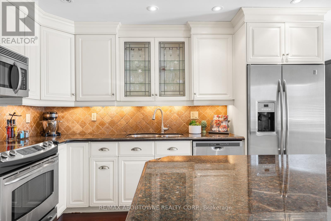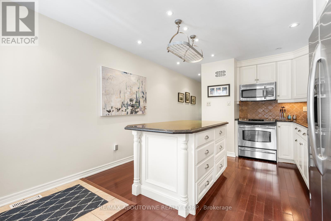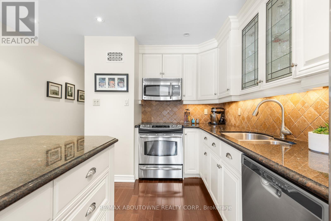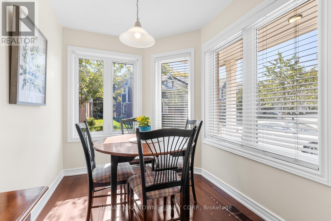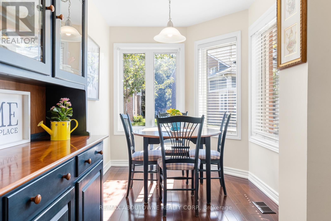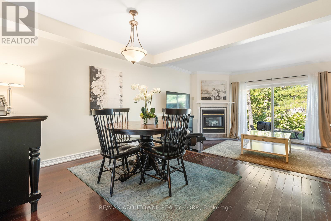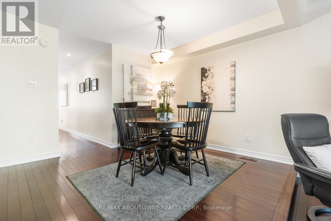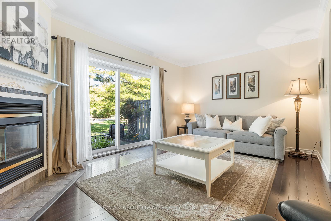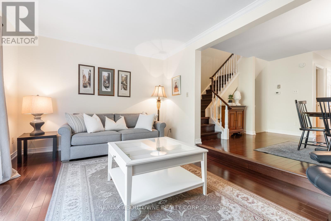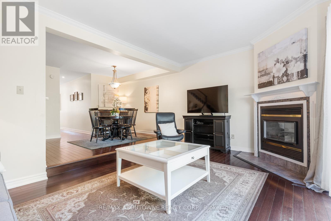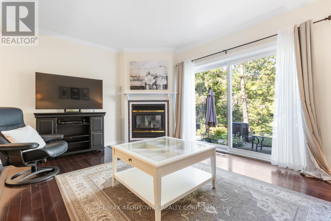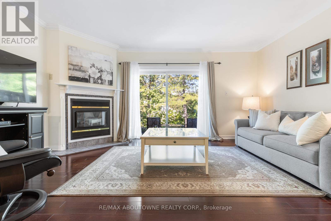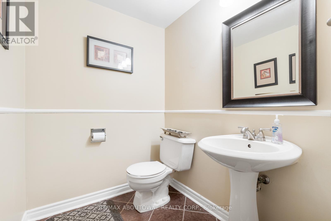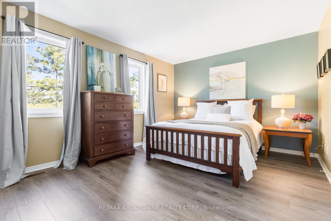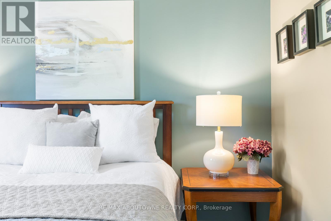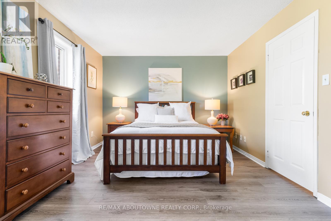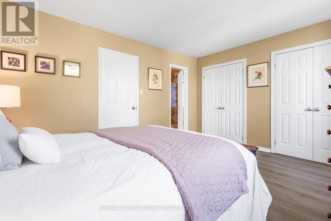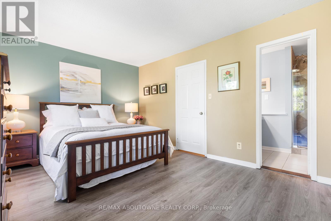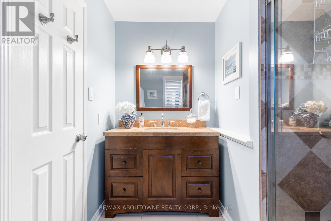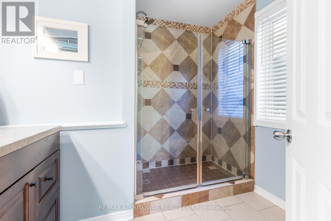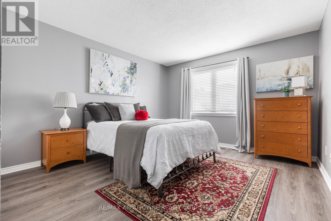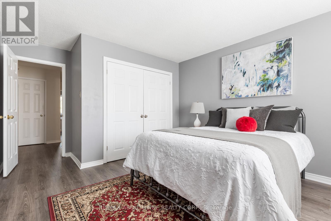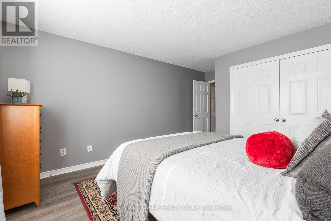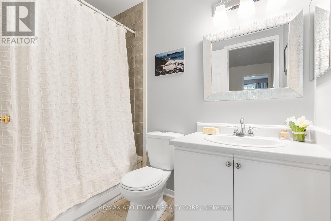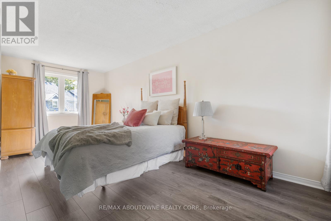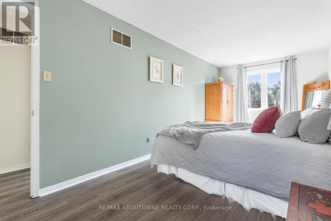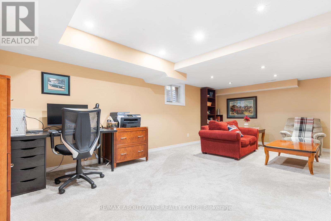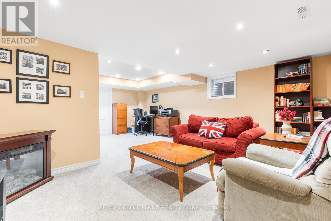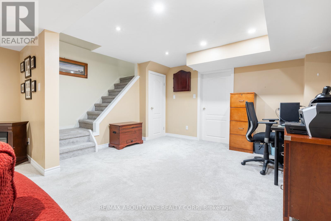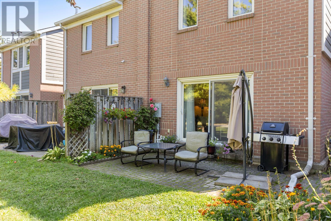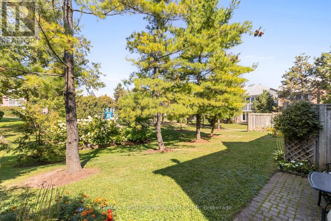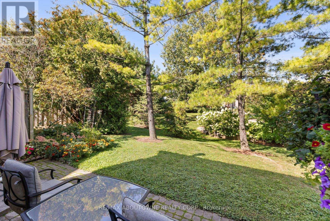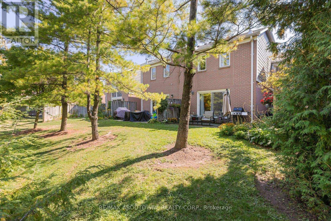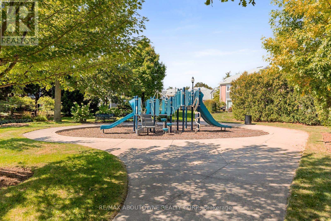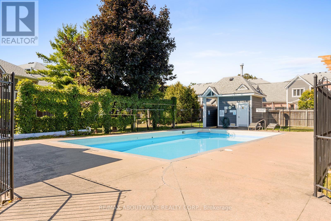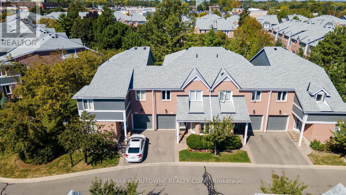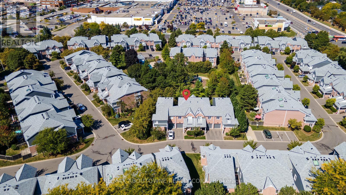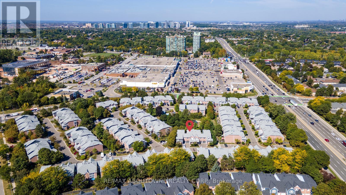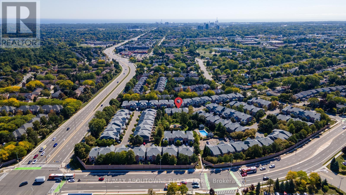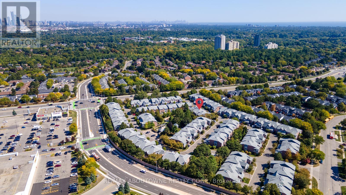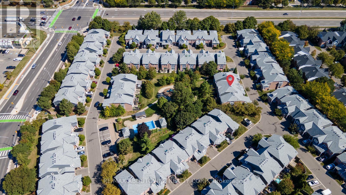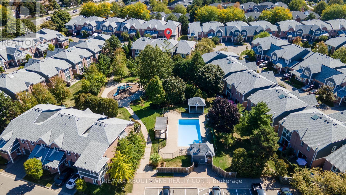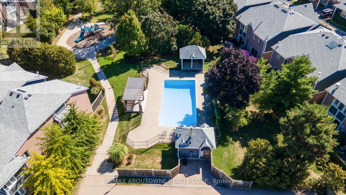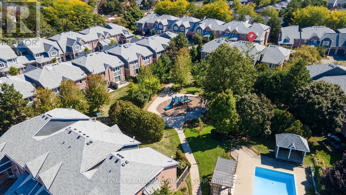78 - 2205 South Millway Mississauga, Ontario L5L 3T2
$889,999Maintenance, Parking, Insurance
$458.07 Monthly
Maintenance, Parking, Insurance
$458.07 MonthlyWelcome home to this beautiful townhome in the prime neighbourhood of Erin Mills. Lovingly maintained by the original owner, it features 1,653 sq ft of above ground living space, 3 spacious bedrooms, 2+1 bathrooms, and additional finished living space in the basement. The custom kitchen features stainless steel appliances, granite countertops, an island and an eat in breakfast area. Smooth ceilings and gleaming hardwood floors through the main level lead to a dining area and a bright and spacious living room overlooking beautiful green space and the park with no rear neighbours. The complex has ample visitor parking, plus an outdoor swimming pool perfect for enjoying sunny days. Conveniently located to all essential amenities, major highways, the UTM campus, shopping and transit. (id:61852)
Open House
This property has open houses!
2:00 pm
Ends at:4:00 pm
Property Details
| MLS® Number | W12411512 |
| Property Type | Single Family |
| Community Name | Erin Mills |
| CommunityFeatures | Pets Allowed With Restrictions |
| EquipmentType | Air Conditioner, Water Heater, Furnace |
| Features | In Suite Laundry |
| ParkingSpaceTotal | 2 |
| RentalEquipmentType | Air Conditioner, Water Heater, Furnace |
Building
| BathroomTotal | 3 |
| BedroomsAboveGround | 3 |
| BedroomsTotal | 3 |
| Appliances | Garage Door Opener Remote(s), Water Heater, Dishwasher, Dryer, Microwave, Stove, Washer, Refrigerator |
| BasementDevelopment | Partially Finished |
| BasementType | Full (partially Finished) |
| CoolingType | Central Air Conditioning |
| ExteriorFinish | Brick |
| FireplacePresent | Yes |
| HalfBathTotal | 1 |
| HeatingFuel | Natural Gas |
| HeatingType | Forced Air |
| StoriesTotal | 2 |
| SizeInterior | 1600 - 1799 Sqft |
| Type | Row / Townhouse |
Parking
| Attached Garage | |
| Garage |
Land
| Acreage | No |
Rooms
| Level | Type | Length | Width | Dimensions |
|---|---|---|---|---|
| Second Level | Primary Bedroom | 3.49 m | 4.52 m | 3.49 m x 4.52 m |
| Second Level | Bedroom 2 | 3.93 m | 3.6 m | 3.93 m x 3.6 m |
| Second Level | Bedroom 3 | 6.03 m | 2.72 m | 6.03 m x 2.72 m |
| Main Level | Living Room | 3.31 m | 5.13 m | 3.31 m x 5.13 m |
| Main Level | Dining Room | 3.27 m | 4.01 m | 3.27 m x 4.01 m |
| Main Level | Kitchen | 3.72 m | 3.64 m | 3.72 m x 3.64 m |
| Main Level | Eating Area | 3.92 m | 2.13 m | 3.92 m x 2.13 m |
https://www.realtor.ca/real-estate/28880549/78-2205-south-millway-mississauga-erin-mills-erin-mills
Interested?
Contact us for more information
Jelena Brent
Salesperson
1235 North Service Rd W #100d
Oakville, Ontario L6M 3G5
