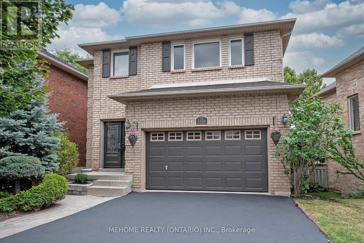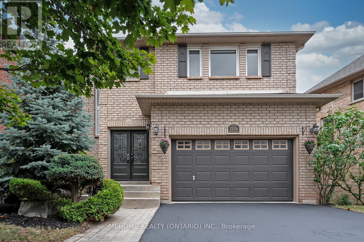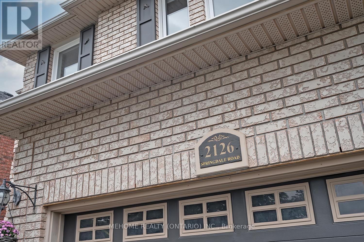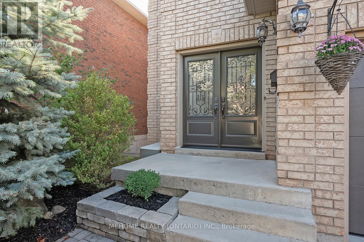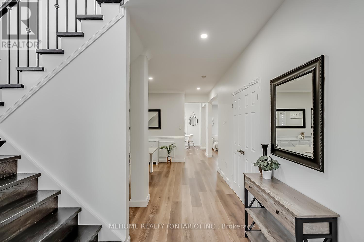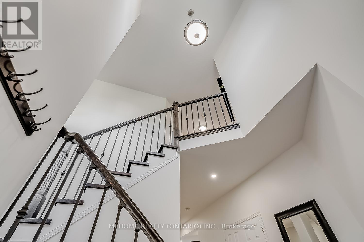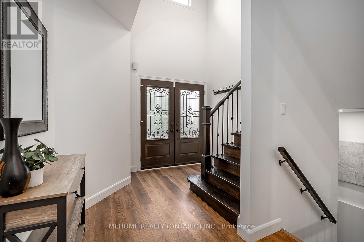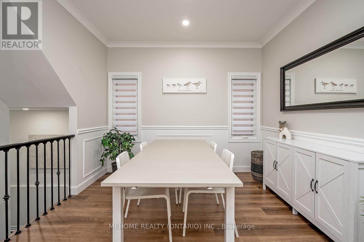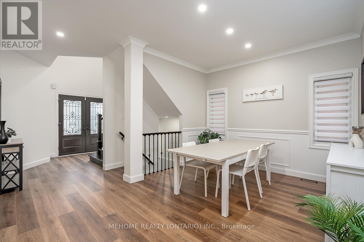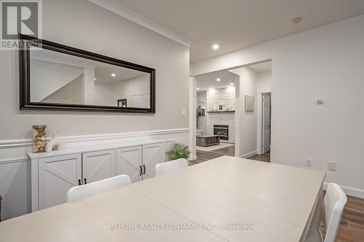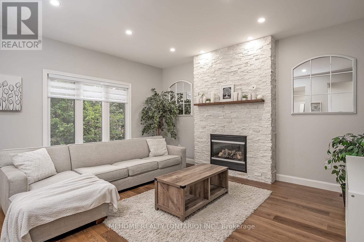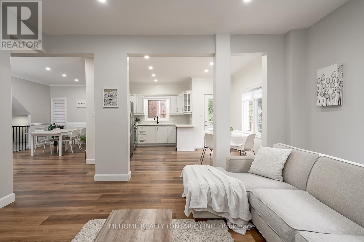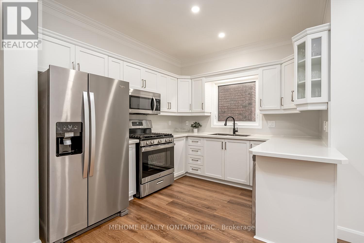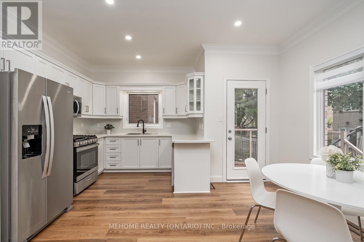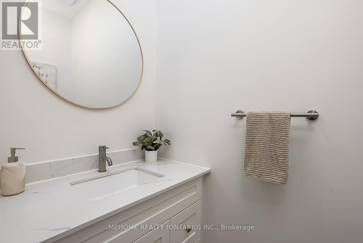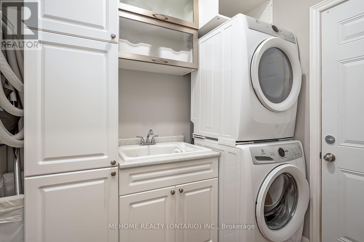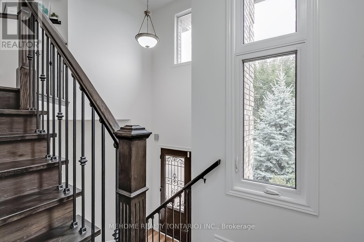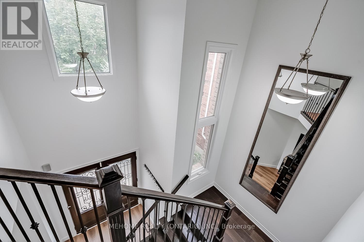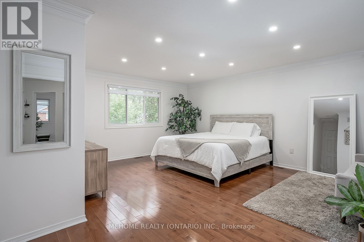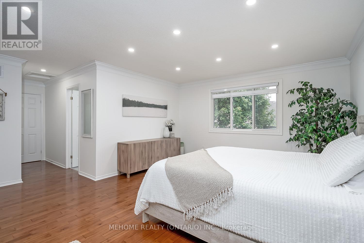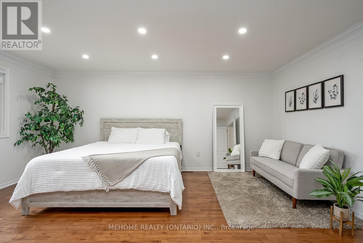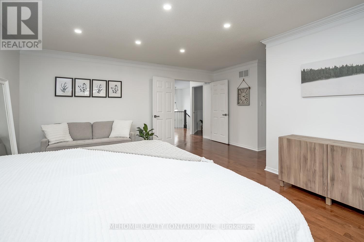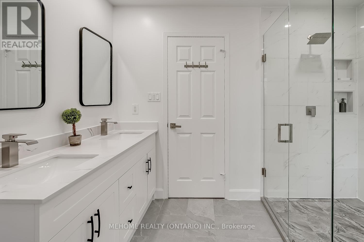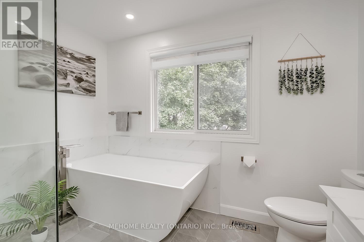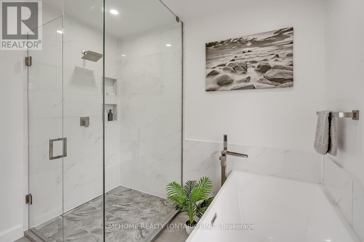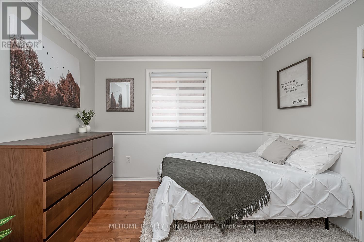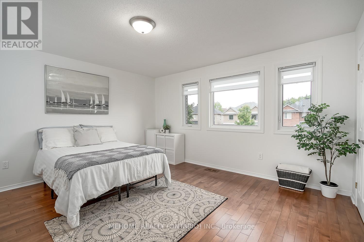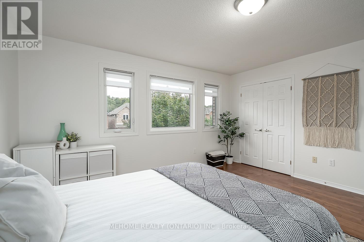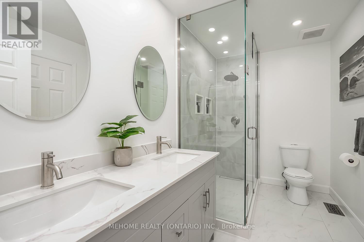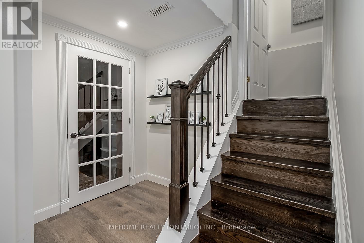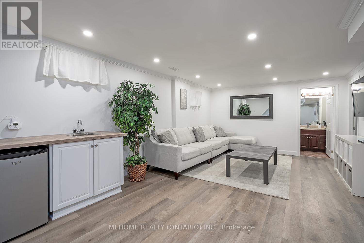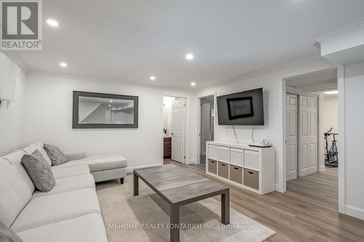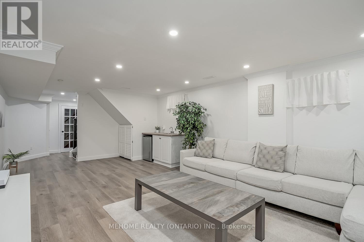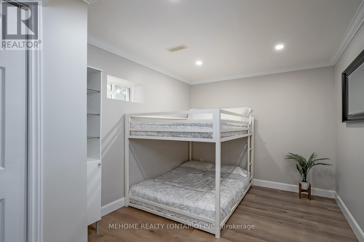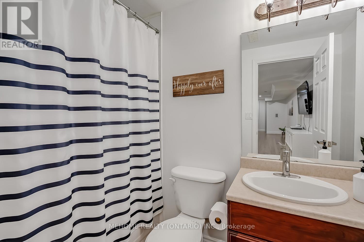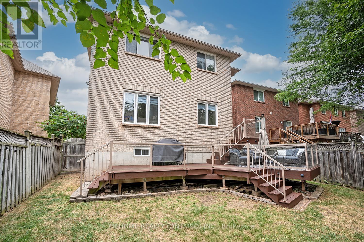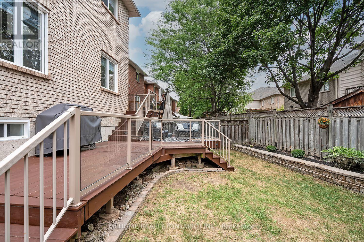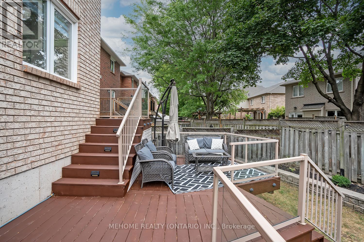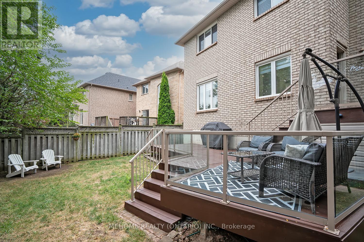2126 Springdale Road Oakville, Ontario L6M 4C6
$1,450,000
Welcome to this upgraded 3+1 bedroom, 4 bathroom home in Oakville's highly sought-after Westmount community. Ideally located near top-ranked schools, Oakville Trafalgar Hospital, major highways, parks, and scenic trails. Bright and inviting, the home features 9-foot ceilings on the main floor, LED pot lights and neutral paint colours throughout, a quartz stone gas fireplace, and new vinyl flooring on the main level (2024). A wrought iron staircase leads to the upper level with hardwood flooring and two renovated bathrooms. The upgraded 5-piece master ensuite (2023) and second 4-piece semi-ensuite bathroom (2024) both boast double sinks, quartz countertops, and glass showers. The fully finished basement includes a fourth bedroom, a full bathroom, and new vinyl flooring (2025), perfect for extended family and extra recreation space. Outdoor living is enhanced with a deck featuring sleek glass railings and a natural gas line for BBQs. Modern upgrades include stainless steel appliances (2024), high-efficiency washer/dryer (2025), smart garage door opener with camera (2025), all new window coverings (2024), central vacuum, owned hot water tank, and a two-stage furnace for efficiency and comfort. (id:61852)
Property Details
| MLS® Number | W12411554 |
| Property Type | Single Family |
| Community Name | 1019 - WM Westmount |
| ParkingSpaceTotal | 3 |
Building
| BathroomTotal | 4 |
| BedroomsAboveGround | 3 |
| BedroomsBelowGround | 1 |
| BedroomsTotal | 4 |
| Age | 16 To 30 Years |
| Amenities | Fireplace(s) |
| Appliances | Central Vacuum, Garage Door Opener Remote(s), Dishwasher, Dryer, Microwave, Stove, Washer, Window Coverings, Refrigerator |
| BasementDevelopment | Finished |
| BasementType | N/a (finished) |
| ConstructionStyleAttachment | Detached |
| CoolingType | Central Air Conditioning |
| ExteriorFinish | Brick |
| FireplacePresent | Yes |
| FireplaceTotal | 1 |
| FlooringType | Vinyl, Hardwood |
| FoundationType | Unknown |
| HalfBathTotal | 1 |
| HeatingFuel | Natural Gas |
| HeatingType | Forced Air |
| StoriesTotal | 2 |
| SizeInterior | 2000 - 2500 Sqft |
| Type | House |
| UtilityWater | Municipal Water |
Parking
| Attached Garage | |
| Garage |
Land
| Acreage | No |
| Sewer | Sanitary Sewer |
| SizeDepth | 101 Ft ,4 In |
| SizeFrontage | 39 Ft ,6 In |
| SizeIrregular | 39.5 X 101.4 Ft |
| SizeTotalText | 39.5 X 101.4 Ft |
Rooms
| Level | Type | Length | Width | Dimensions |
|---|---|---|---|---|
| Second Level | Primary Bedroom | 5.5 m | 5.2 m | 5.5 m x 5.2 m |
| Second Level | Bedroom 2 | 4.38 m | 4.2 m | 4.38 m x 4.2 m |
| Second Level | Bedroom 3 | 3.35 m | 3.32 m | 3.35 m x 3.32 m |
| Basement | Recreational, Games Room | 9.7 m | 4.05 m | 9.7 m x 4.05 m |
| Basement | Bedroom 4 | 4.3 m | 2.5 m | 4.3 m x 2.5 m |
| Main Level | Living Room | 4.63 m | 4.12 m | 4.63 m x 4.12 m |
| Main Level | Dining Room | 3.32 m | 3.35 m | 3.32 m x 3.35 m |
| Main Level | Kitchen | 4.35 m | 2.85 m | 4.35 m x 2.85 m |
Interested?
Contact us for more information
Danny Ng
Salesperson
9120 Leslie St #101
Richmond Hill, Ontario L4B 3J9
