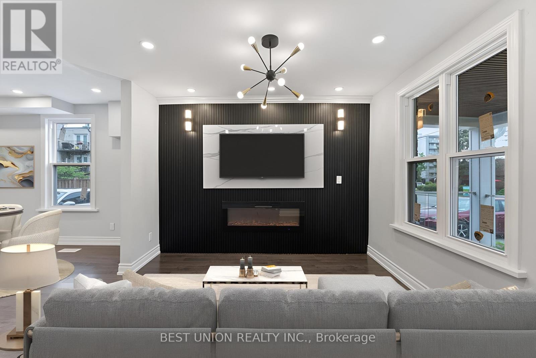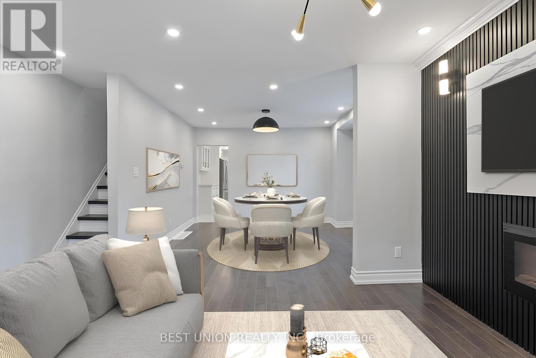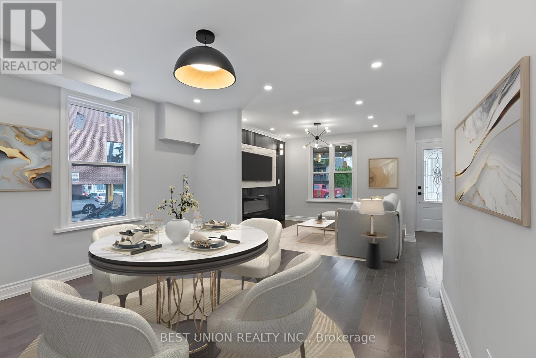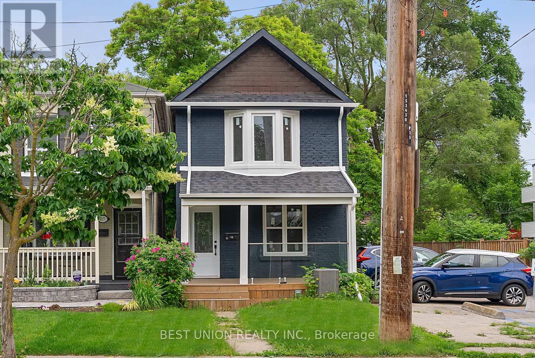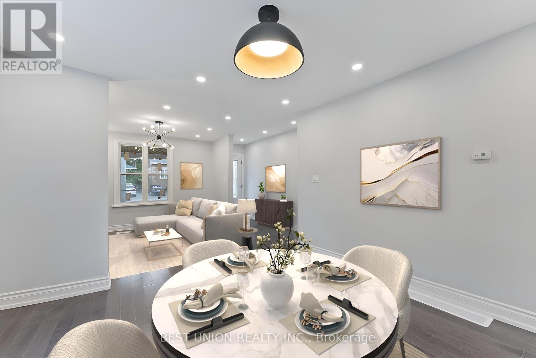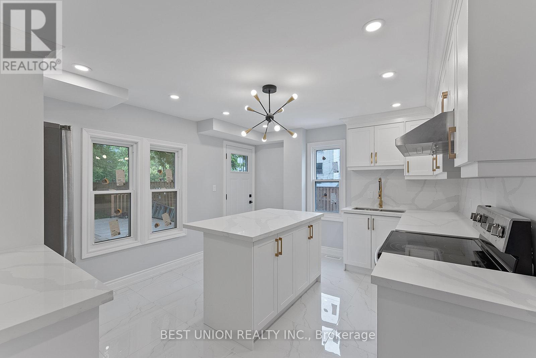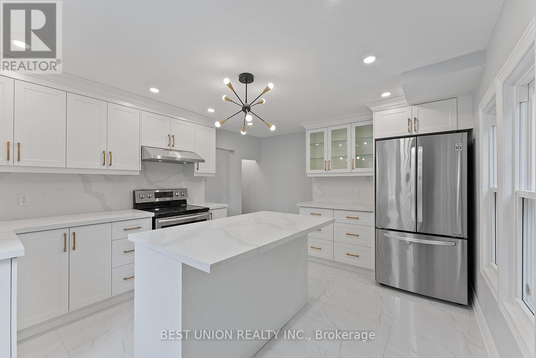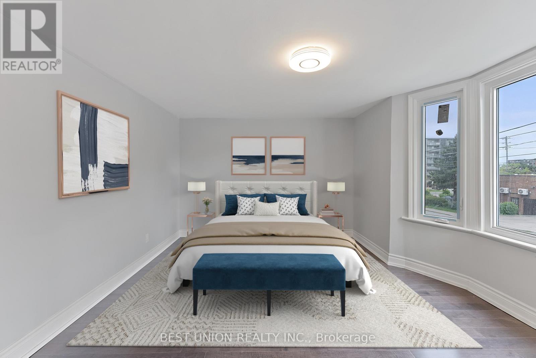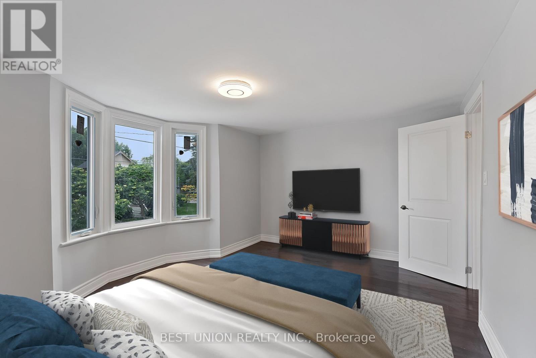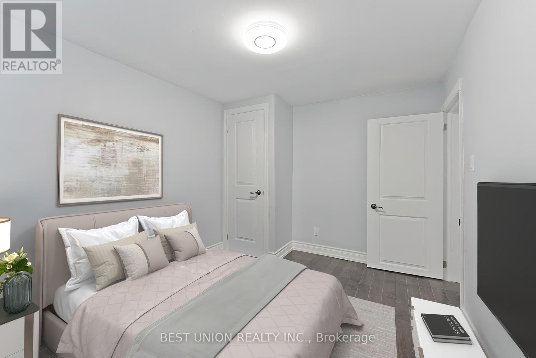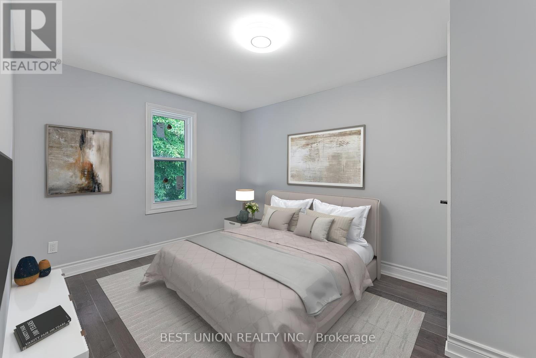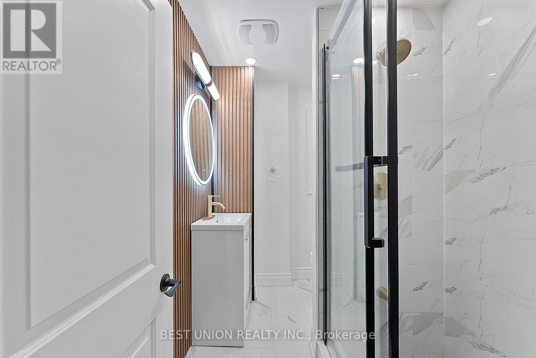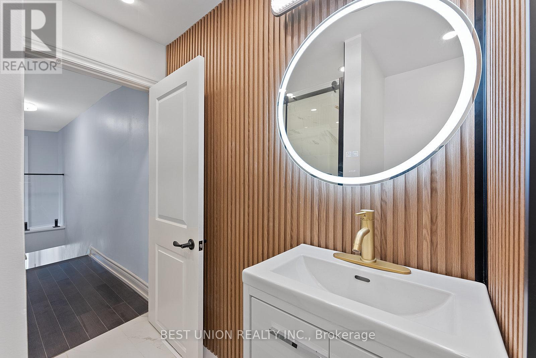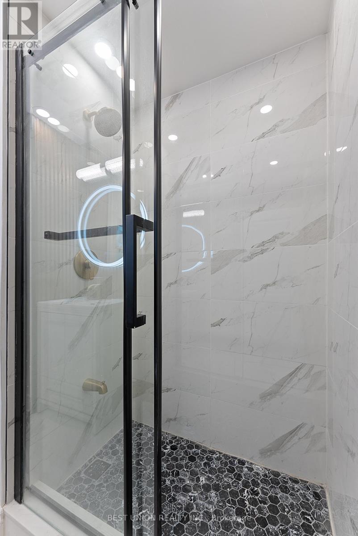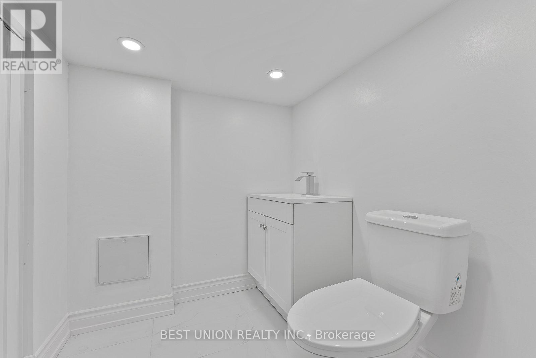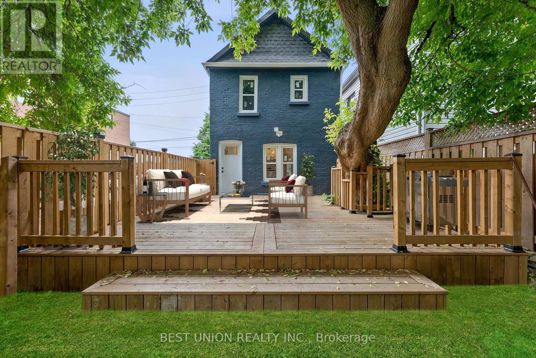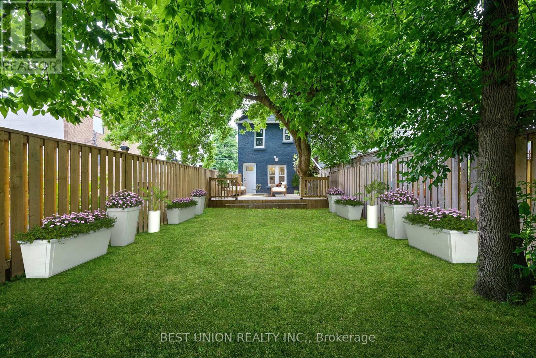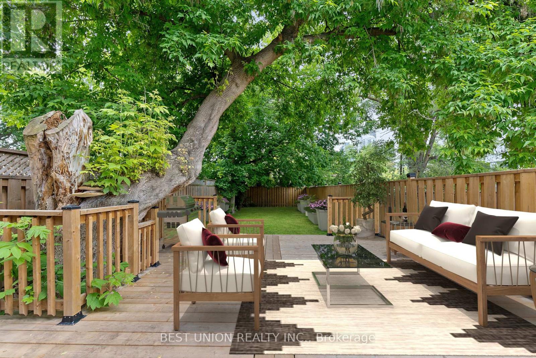15 Burlington Street Toronto, Ontario M8V 2L1
$1,157,000
Welcome to 15 Burlington Street! This beautifully updated detached home offers 3 bedrooms and 2 bathrooms, just steps from the Lake Shore waterfront, scenic parks, trendy shops and restaurants, and convenient transit. This east-facing home is drenched in natural light, enhancing its warm and inviting atmosphere. A covered front porch welcomes you with classic curb appeal, perfect for enjoying your morning coffee or unwinding in the evening. The main floor boasts a bright, open-concept living and dining area with gleaming hardwood floors, large windows, and modern pot lights. The custom kitchen features abundant cabinetry, stainless-steel appliances, and elegant quartz countertops, blending contemporary design with everyday functionality. From the kitchen, walk out to a spacious deck and deep backyard, ideal for entertaining, relaxing, or creating your own outdoor retreat. Upstairs, discover three generously sized bedrooms and a stylishly updated bathroom. Homes in this area are highly sought-after, and 15 Burlington St. is no exception. Experience comfort and convenience in one of Torontos most vibrant and welcoming communities. (id:61852)
Property Details
| MLS® Number | W12411573 |
| Property Type | Single Family |
| Neigbourhood | Mimico-Queensway |
| Community Name | Mimico |
| EquipmentType | Water Heater |
| Features | Sump Pump |
| ParkingSpaceTotal | 1 |
| RentalEquipmentType | Water Heater |
Building
| BathroomTotal | 2 |
| BedroomsAboveGround | 3 |
| BedroomsTotal | 3 |
| BasementDevelopment | Finished |
| BasementType | N/a (finished) |
| ConstructionStyleAttachment | Detached |
| CoolingType | Central Air Conditioning |
| ExteriorFinish | Brick |
| FireplacePresent | Yes |
| FlooringType | Hardwood |
| FoundationType | Unknown |
| HalfBathTotal | 1 |
| HeatingFuel | Natural Gas |
| HeatingType | Forced Air |
| StoriesTotal | 2 |
| SizeInterior | 1100 - 1500 Sqft |
| Type | House |
| UtilityWater | Municipal Water |
Parking
| No Garage |
Land
| Acreage | No |
| Sewer | Sanitary Sewer |
| SizeDepth | 125 Ft |
| SizeFrontage | 25 Ft |
| SizeIrregular | 25 X 125 Ft |
| SizeTotalText | 25 X 125 Ft |
Rooms
| Level | Type | Length | Width | Dimensions |
|---|---|---|---|---|
| Second Level | Primary Bedroom | 4.3 m | 3.23 m | 4.3 m x 3.23 m |
| Second Level | Bedroom 2 | 3.4 m | 2.47 m | 3.4 m x 2.47 m |
| Second Level | Bedroom 3 | 3.4 m | 2.47 m | 3.4 m x 2.47 m |
| Basement | Recreational, Games Room | 4.54 m | 4.5 m | 4.54 m x 4.5 m |
| Ground Level | Living Room | 6.92 m | 4.2638 m | 6.92 m x 4.2638 m |
| Ground Level | Dining Room | 4.3 m | 3.81 m | 4.3 m x 3.81 m |
| Ground Level | Kitchen | 4.3 m | 3.81 m | 4.3 m x 3.81 m |
https://www.realtor.ca/real-estate/28880566/15-burlington-street-toronto-mimico-mimico
Interested?
Contact us for more information
Jessica La
Salesperson
7300 Warden Ave #101
Markham, Ontario L3R 9Z6
