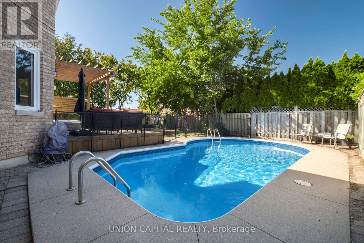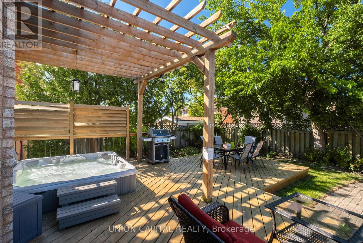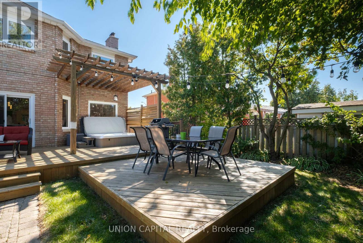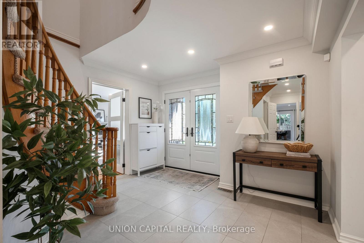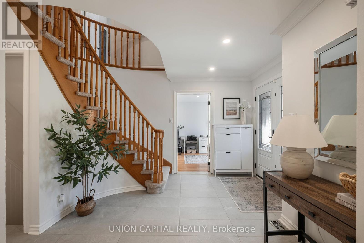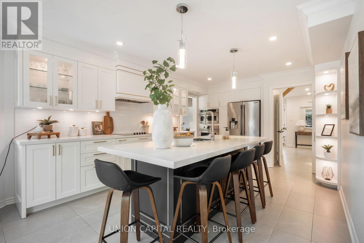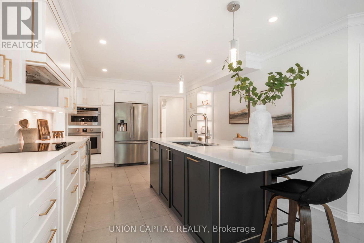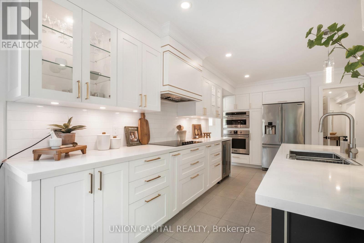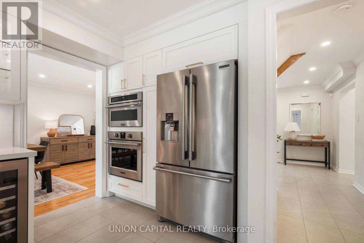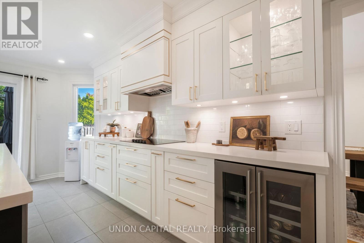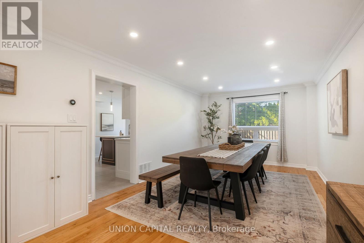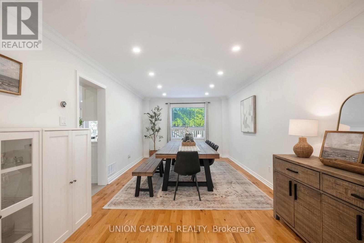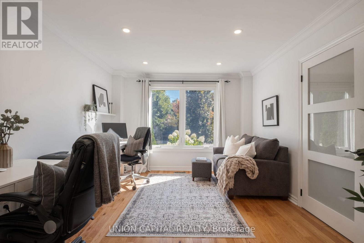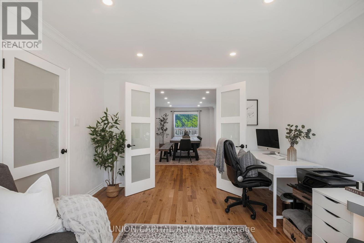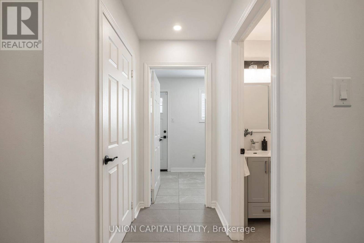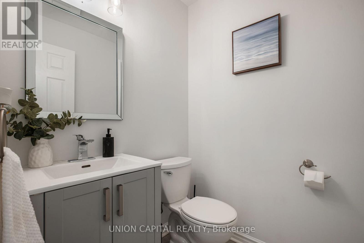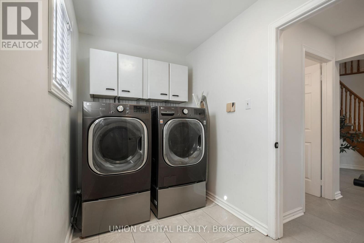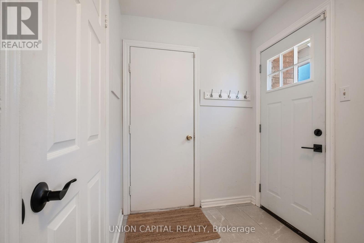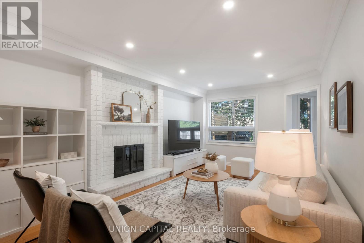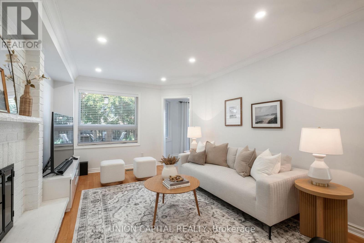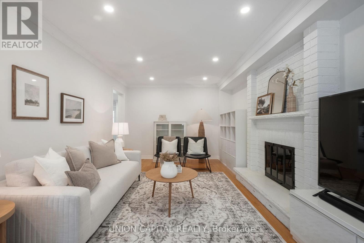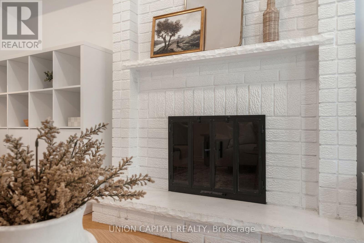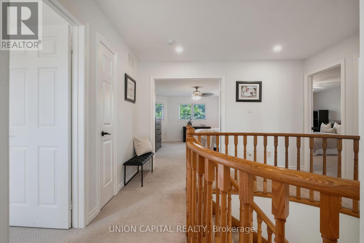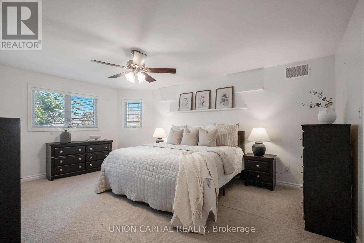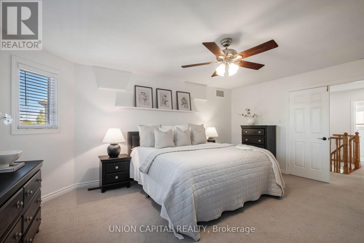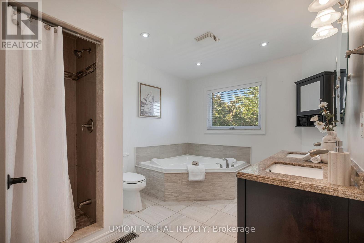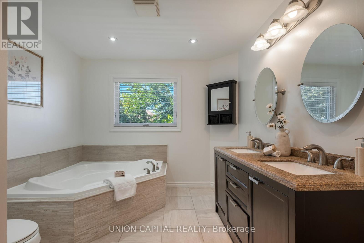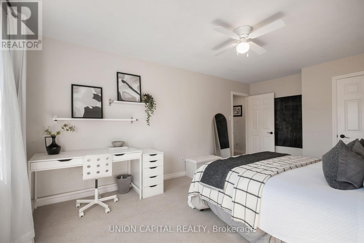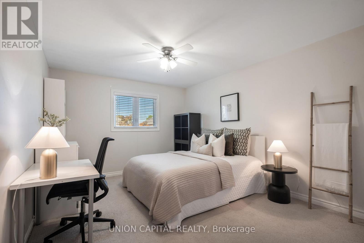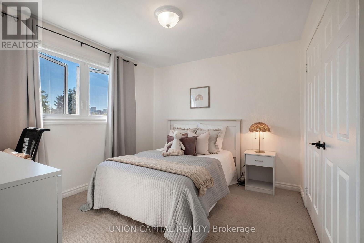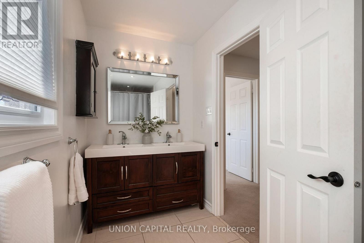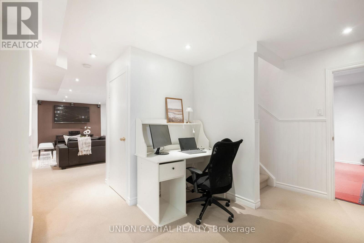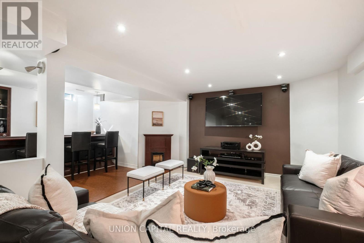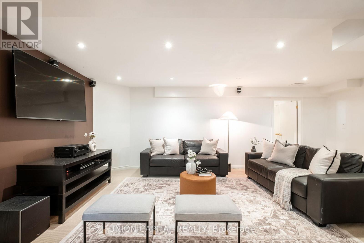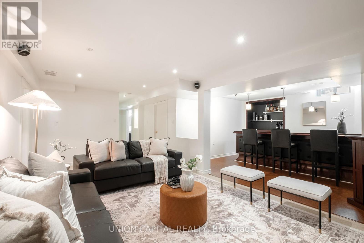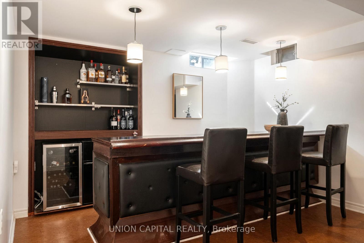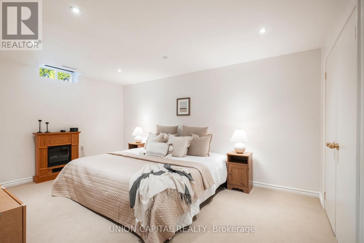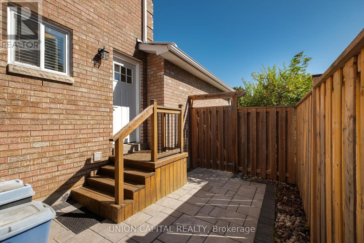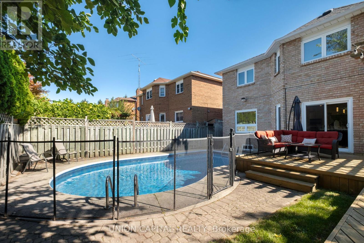12 Summerfield Avenue Whitchurch-Stouffville, Ontario L4A 8B8
$1,424,900
Welcome to this beautiful 5-bedroom Stouffville home (4 upstairs + 1 in the basement) sitting on a large 52' x 114' lot! From the moment you arrive, you'll notice the $25,000 in front and side interlocking, giving the property outstanding curb appeal. The driveway comfortably fits 2 cars, plus a 2-car attached garage. Inside, enjoy approximately 3,900 sq. ft. of meticulously maintained living space (2634 sq foot above ground per MPAC), featuring a main-floor office and convenient laundry with pedestal LG front-load washer and dryer. The modern chefs kitchen is a showstopper, complete with quartz counters, bar seating (stools included), and premium Frigidaire Professional stainless steel appliances including a double built-in oven. From the kitchen, step out to your private backyard oasis: a 16' x 29' saltwater inground pool with removable safety fencing, a built-in hot tub (sitting underneath a open air gazebo), and beautifully landscaped garden's perfect for entertaining or relaxing. Upstairs, you'll find four spacious bedrooms. The primary retreat includes a walk-in closet and a 5-piece ensuite bath. The finished basement offers even more living space, featuring a 5th bedroom, a rec/movie room with TV & surround sound included, a pub-style bar, a gym, and a 4-piece bathroom with sauna rough-in. Located in a highly sought-after, mature neighbourhood with tree-lined streets, this home is just a short walk to Main Street, schools, parks, shops, and amenities. Notable upgrades: Roof (2024), Kitchen (2022), Windows & Insulation (2022), Pool Liner (2020), Pool Heater & Filter (~8 years), Front & Backyard Hardscape (2018, $25,000), A/C (2018). (id:61852)
Open House
This property has open houses!
1:00 pm
Ends at:4:00 pm
Property Details
| MLS® Number | N12411794 |
| Property Type | Single Family |
| Community Name | Stouffville |
| AmenitiesNearBy | Park, Schools |
| CommunityFeatures | Community Centre |
| EquipmentType | Water Heater - Gas, Water Heater, Furnace, Water Softener |
| ParkingSpaceTotal | 4 |
| PoolFeatures | Salt Water Pool |
| PoolType | Inground Pool |
| RentalEquipmentType | Water Heater - Gas, Water Heater, Furnace, Water Softener |
| Structure | Deck, Shed |
Building
| BathroomTotal | 4 |
| BedroomsAboveGround | 4 |
| BedroomsBelowGround | 1 |
| BedroomsTotal | 5 |
| Age | 31 To 50 Years |
| Amenities | Fireplace(s) |
| Appliances | Hot Tub, Garage Door Opener Remote(s), Oven - Built-in, Range, Water Heater, Water Softener, Water Meter, Window Coverings |
| BasementDevelopment | Finished |
| BasementType | N/a (finished) |
| ConstructionStyleAttachment | Detached |
| CoolingType | Central Air Conditioning |
| ExteriorFinish | Brick |
| FireplacePresent | Yes |
| FireplaceTotal | 1 |
| FlooringType | Hardwood, Carpeted, Ceramic, Vinyl |
| FoundationType | Concrete |
| HalfBathTotal | 1 |
| HeatingFuel | Natural Gas |
| HeatingType | Forced Air |
| StoriesTotal | 2 |
| SizeInterior | 2500 - 3000 Sqft |
| Type | House |
| UtilityWater | Municipal Water |
Parking
| Attached Garage | |
| Garage |
Land
| Acreage | No |
| FenceType | Fenced Yard |
| LandAmenities | Park, Schools |
| Sewer | Sanitary Sewer |
| SizeDepth | 114 Ft ,9 In |
| SizeFrontage | 52 Ft ,6 In |
| SizeIrregular | 52.5 X 114.8 Ft |
| SizeTotalText | 52.5 X 114.8 Ft |
| ZoningDescription | R1 |
Rooms
| Level | Type | Length | Width | Dimensions |
|---|---|---|---|---|
| Second Level | Primary Bedroom | 5.37 m | 4.22 m | 5.37 m x 4.22 m |
| Second Level | Bedroom 2 | 3.45 m | 3.05 m | 3.45 m x 3.05 m |
| Second Level | Bedroom 3 | 5.35 m | 3.49 m | 5.35 m x 3.49 m |
| Second Level | Bedroom 4 | 5.33 m | 3.51 m | 5.33 m x 3.51 m |
| Basement | Bedroom | 4.6 m | 3.53 m | 4.6 m x 3.53 m |
| Basement | Exercise Room | 5.21 m | 3.38 m | 5.21 m x 3.38 m |
| Basement | Recreational, Games Room | 6.32 m | 3.45 m | 6.32 m x 3.45 m |
| Basement | Other | 3.71 m | 3.43 m | 3.71 m x 3.43 m |
| Main Level | Living Room | 5.89 m | 3.42 m | 5.89 m x 3.42 m |
| Main Level | Office | 3.99 m | 3.42 m | 3.99 m x 3.42 m |
| Main Level | Dining Room | 6.68 m | 3.42 m | 6.68 m x 3.42 m |
| Main Level | Kitchen | 5.72 m | 3.63 m | 5.72 m x 3.63 m |
| Main Level | Laundry Room | 3.45 m | 1.78 m | 3.45 m x 1.78 m |
Utilities
| Cable | Installed |
| Electricity | Installed |
| Sewer | Installed |
Interested?
Contact us for more information
Kris Bodi
Salesperson
245 West Beaver Creek Rd #9b
Richmond Hill, Ontario L4B 1L1
Mike Rapson
Salesperson
245 West Beaver Creek Rd #9b
Richmond Hill, Ontario L4B 1L1





