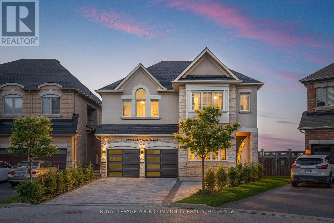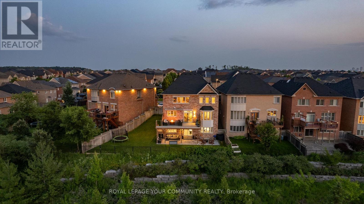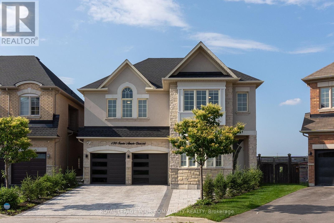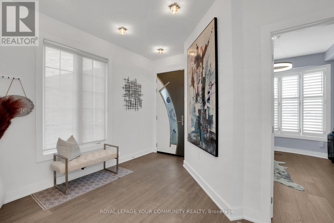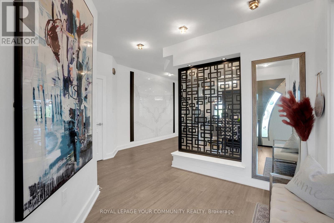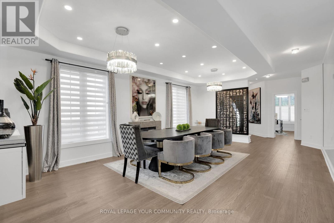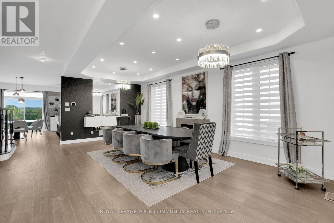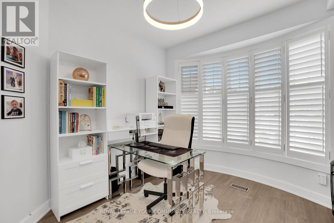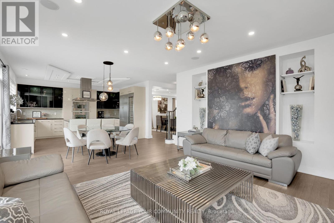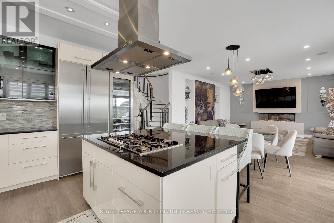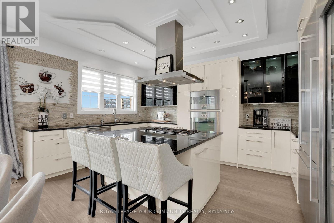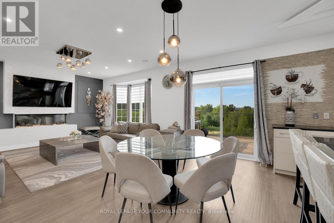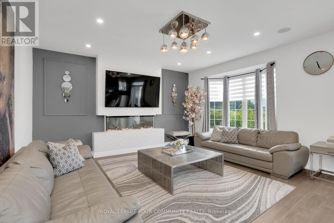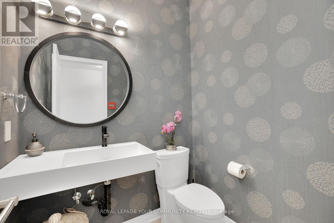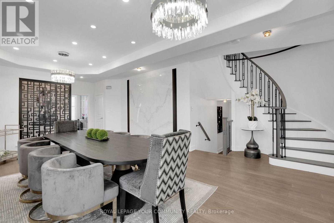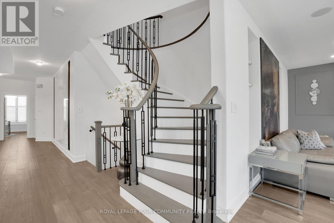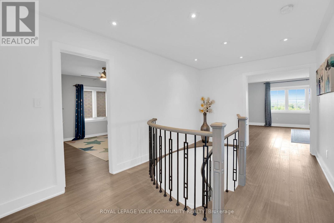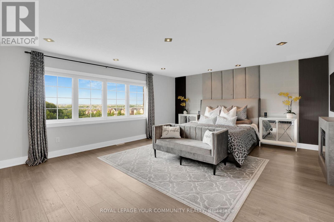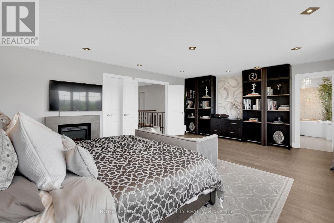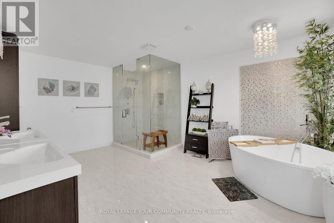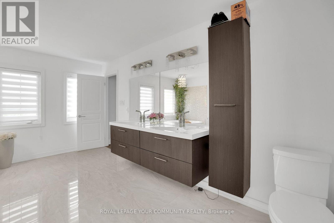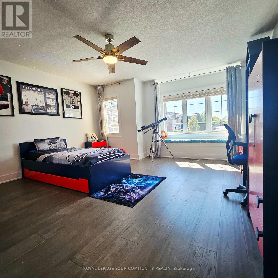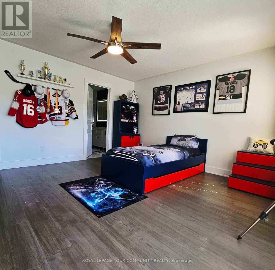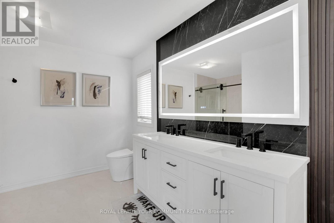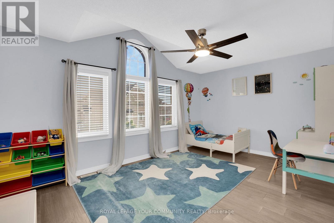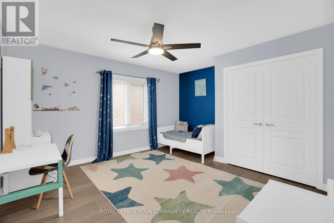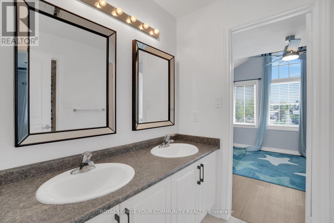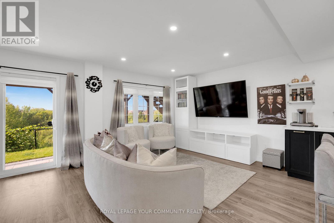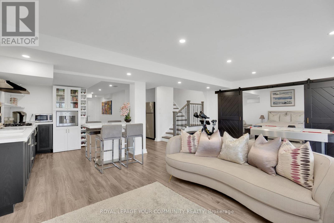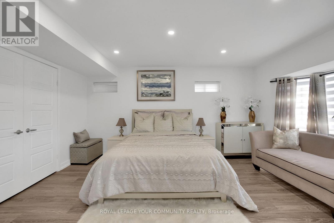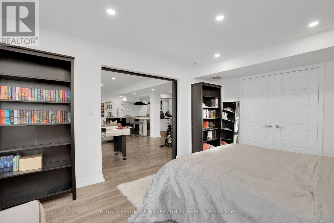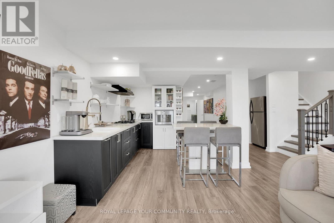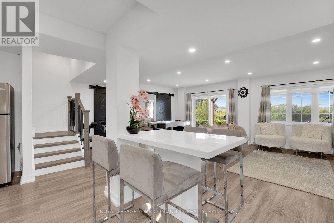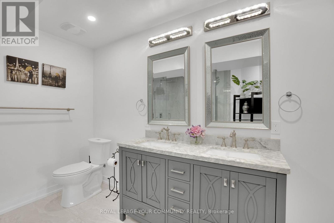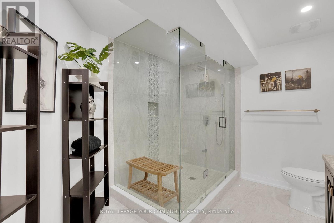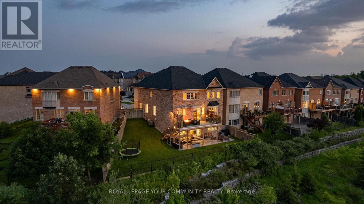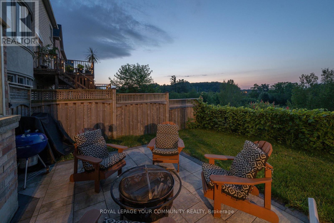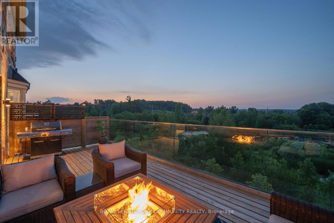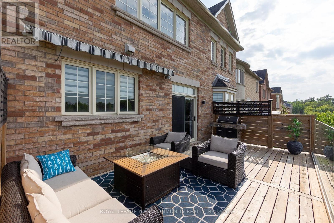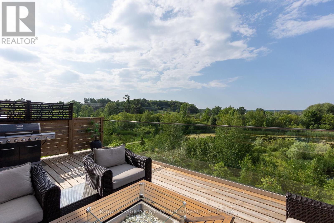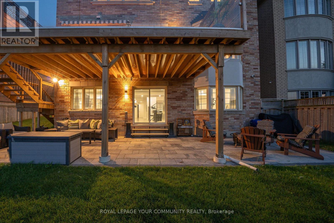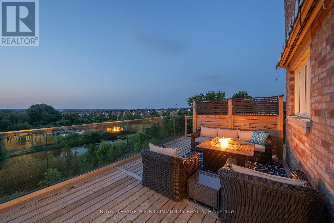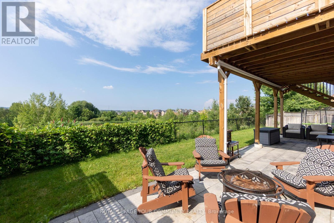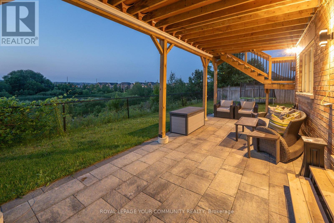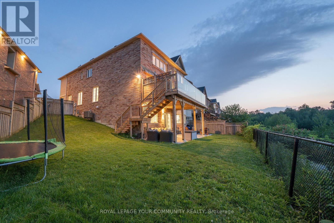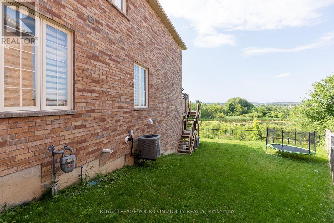130 Santa Amato Crescent Vaughan, Ontario L4J 0G1
$2,699,000
Truly one of a kind, rare and unique property in Thornhill Woods. Located on a pie shaped lot with 83ft of width in the back facing incredible views. This home has been renovated with luxury finishes through-out. Featuring the most incredible view out back facing ravine where you can entertain your family and friends. Large waterproof walk out deck with glass railings to enhance the view. Beautiful upscale open concept family and kitchen with top of the line Gaggenau appliances (Fridge,Oven, Steamer, Cooler, Cooktop, Coffee-Machine, Garbage Disposal). Fully finished walk-out basement with a kitchen, a bedroom behind custom double barn doors, and a full ensuite. Professionally landscaped with interlock front & back.Designer features through-out the house from the moment you walk in. Walking distance to shopping and recreation centers. (id:61852)
Property Details
| MLS® Number | N12411966 |
| Property Type | Single Family |
| Community Name | Patterson |
| AmenitiesNearBy | Schools, Park |
| CommunityFeatures | Community Centre |
| EquipmentType | Water Heater, Water Heater - Tankless |
| Features | Ravine, Lighting, Carpet Free, Guest Suite, In-law Suite |
| ParkingSpaceTotal | 7 |
| RentalEquipmentType | Water Heater, Water Heater - Tankless |
| Structure | Deck, Patio(s) |
| ViewType | Unobstructed Water View |
Building
| BathroomTotal | 5 |
| BedroomsAboveGround | 4 |
| BedroomsBelowGround | 1 |
| BedroomsTotal | 5 |
| Age | 6 To 15 Years |
| Amenities | Fireplace(s) |
| Appliances | Garage Door Opener Remote(s), Central Vacuum, Range, Garburator, Oven - Built-in, Blinds, Furniture |
| BasementDevelopment | Finished |
| BasementFeatures | Walk Out |
| BasementType | N/a (finished) |
| ConstructionStyleAttachment | Detached |
| CoolingType | Central Air Conditioning |
| ExteriorFinish | Brick, Stucco |
| FireProtection | Alarm System, Security System |
| FireplacePresent | Yes |
| FireplaceTotal | 3 |
| FireplaceType | Free Standing Metal |
| FlooringType | Hardwood |
| FoundationType | Concrete, Block |
| HalfBathTotal | 1 |
| HeatingFuel | Electric |
| HeatingType | Forced Air |
| StoriesTotal | 2 |
| SizeInterior | 3500 - 5000 Sqft |
| Type | House |
| UtilityWater | Municipal Water |
Parking
| Garage |
Land
| AccessType | Public Road |
| Acreage | No |
| LandAmenities | Schools, Park |
| LandscapeFeatures | Landscaped |
| Sewer | Sanitary Sewer |
| SizeDepth | 100 Ft ,3 In |
| SizeFrontage | 33 Ft ,9 In |
| SizeIrregular | 33.8 X 100.3 Ft ; Pie-shape Lot |
| SizeTotalText | 33.8 X 100.3 Ft ; Pie-shape Lot|under 1/2 Acre |
| SurfaceWater | Lake/pond |
| ZoningDescription | Residential |
Rooms
| Level | Type | Length | Width | Dimensions |
|---|---|---|---|---|
| Lower Level | Kitchen | 5.28 m | 3.69 m | 5.28 m x 3.69 m |
| Lower Level | Bedroom 5 | 3.5 m | 5.18 m | 3.5 m x 5.18 m |
| Lower Level | Living Room | 6.49 m | 4.91 m | 6.49 m x 4.91 m |
| Main Level | Kitchen | 3.54 m | 4.89 m | 3.54 m x 4.89 m |
| Main Level | Eating Area | 2.99 m | 5.26 m | 2.99 m x 5.26 m |
| Main Level | Family Room | 3.84 m | 5.9 m | 3.84 m x 5.9 m |
| Main Level | Dining Room | 5.52 m | 6.9 m | 5.52 m x 6.9 m |
| Main Level | Office | 3.03 m | 3.66 m | 3.03 m x 3.66 m |
| Upper Level | Primary Bedroom | 6.5 m | 4.9 m | 6.5 m x 4.9 m |
| Upper Level | Bedroom 2 | 3.73 m | 4.28 m | 3.73 m x 4.28 m |
| Upper Level | Bedroom 3 | 4.98 m | 4.35 m | 4.98 m x 4.35 m |
| Upper Level | Bedroom 4 | 4.51 m | 6.07 m | 4.51 m x 6.07 m |
https://www.realtor.ca/real-estate/28881172/130-santa-amato-crescent-vaughan-patterson-patterson
Interested?
Contact us for more information
Irina Sky
Salesperson
8854 Yonge Street
Richmond Hill, Ontario L4C 0T4
