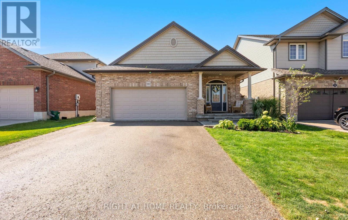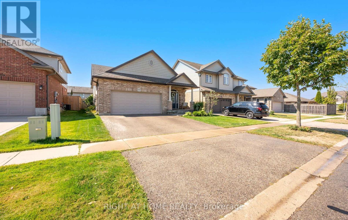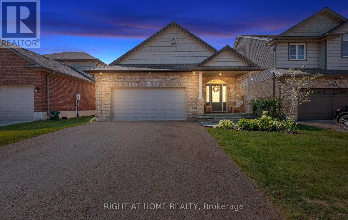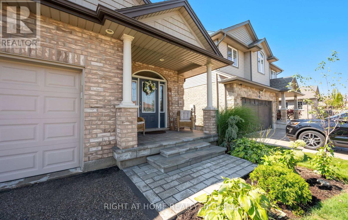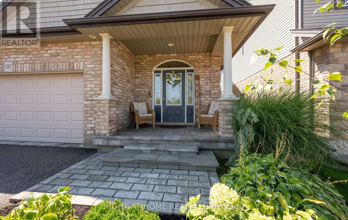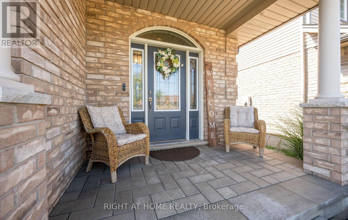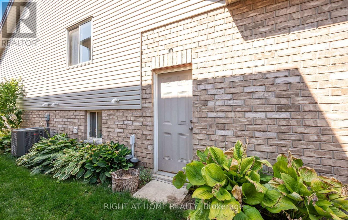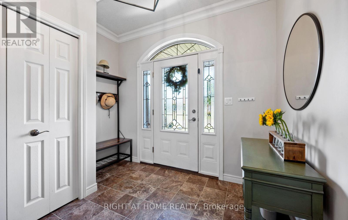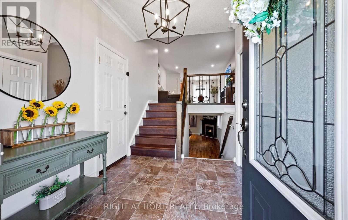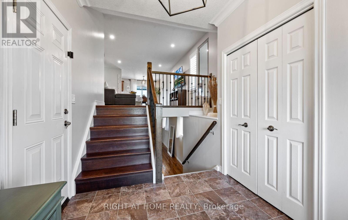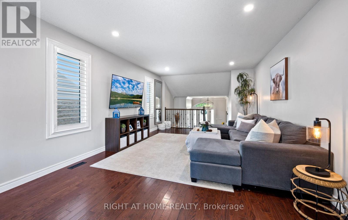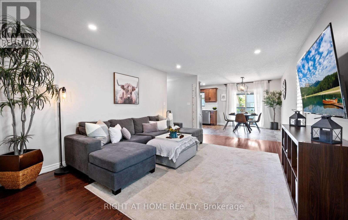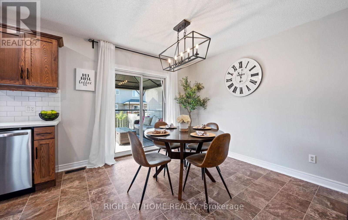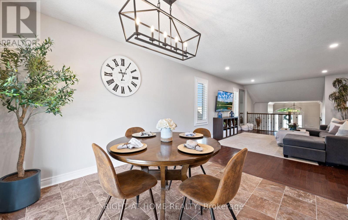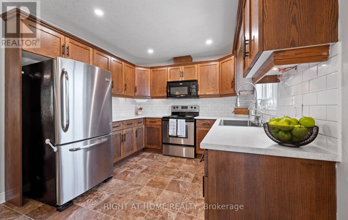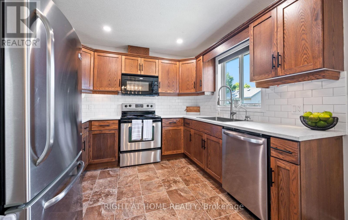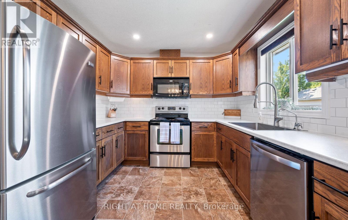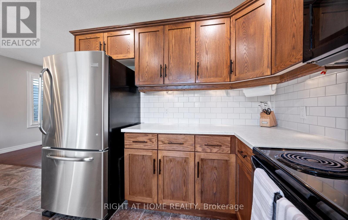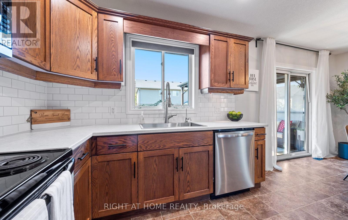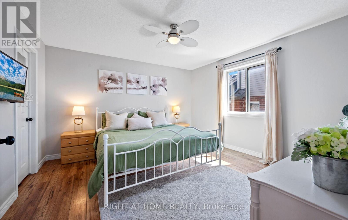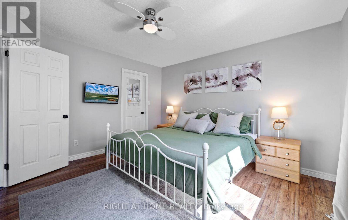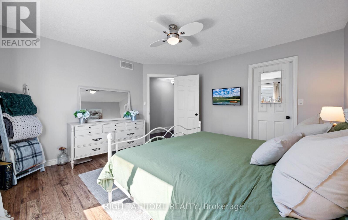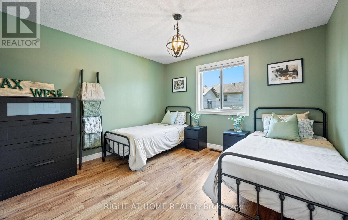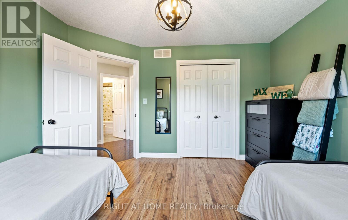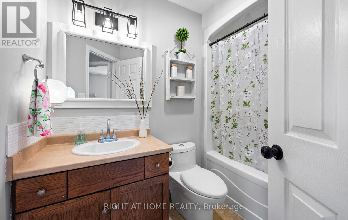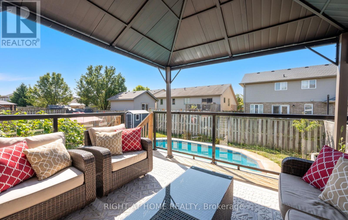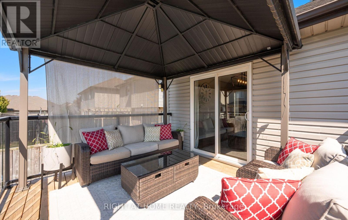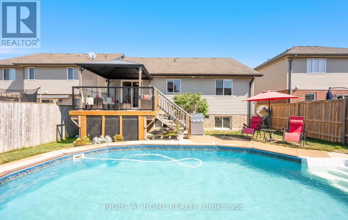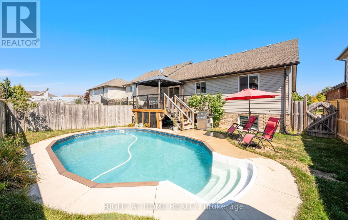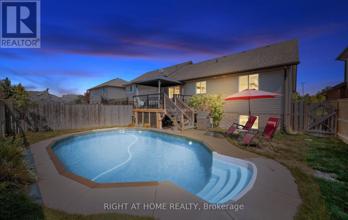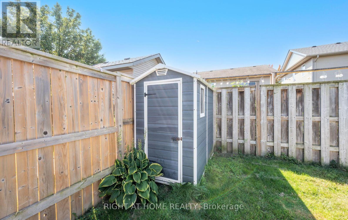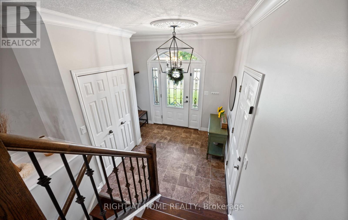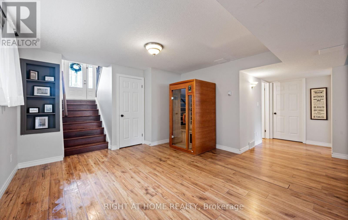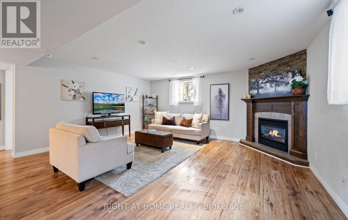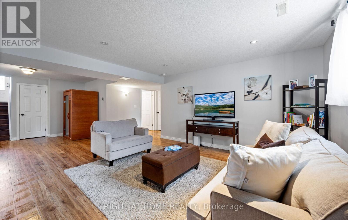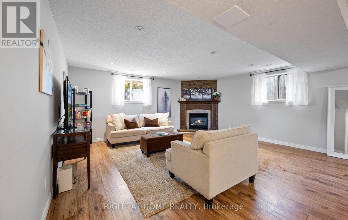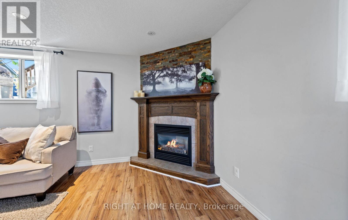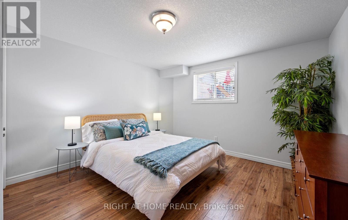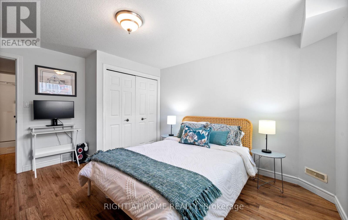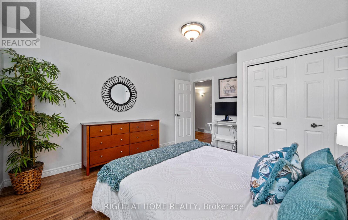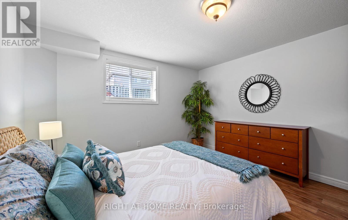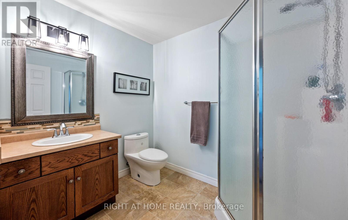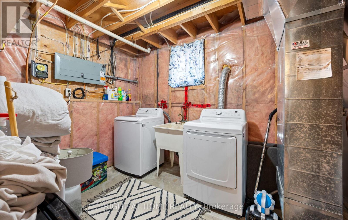587 Spitfire Street Woodstock, Ontario N4T 0B5
$699,999
Welcome to 587 Spitfire Street in Woodstock. Beautiful raised bungalow in a very desirable location for schools, seniors and families. Enter into the spacious foyer leading up oak steps to the main living room. Just beyond the living room is a well-appointed kitchen and attached dining room with patio doors opening onto the raised deck with glass railing. Also on this level you'll find the master bedroom, second bedroom and 4-piece bath. The lower level is completely finished and offers large windows with lots of natural light. The family room offers plenty of space for the whole family and features a beautiful corner gas fireplace. Also on the lower level is a large bedroom, 3-piece bath and laundry. The backyard is fully fenced and features an in-ground leisure pool installed in the Summer of 2018. The leisure pool is 4feet deep across great for everyone of all ages. complete with concrete surround and gas heater. Walk out to a gorgeous wood deck from the kitchen covered by a gazebo and over look the pool during your summer days. (id:61852)
Property Details
| MLS® Number | X12411236 |
| Property Type | Single Family |
| Community Name | Woodstock - North |
| EquipmentType | Water Heater |
| Features | Flat Site, Carpet Free, Sump Pump |
| ParkingSpaceTotal | 4 |
| PoolType | Inground Pool |
| RentalEquipmentType | Water Heater |
Building
| BathroomTotal | 2 |
| BedroomsAboveGround | 2 |
| BedroomsBelowGround | 1 |
| BedroomsTotal | 3 |
| Appliances | Garage Door Opener Remote(s), Dishwasher, Dryer, Garage Door Opener, Microwave, Stove, Washer, Water Softener, Window Coverings, Refrigerator |
| ArchitecturalStyle | Raised Bungalow |
| BasementDevelopment | Finished |
| BasementType | N/a (finished) |
| ConstructionStyleAttachment | Detached |
| CoolingType | Central Air Conditioning |
| ExteriorFinish | Brick, Vinyl Siding |
| FireplacePresent | Yes |
| FoundationType | Poured Concrete |
| HeatingFuel | Natural Gas |
| HeatingType | Forced Air |
| StoriesTotal | 1 |
| SizeInterior | 700 - 1100 Sqft |
| Type | House |
| UtilityWater | Municipal Water |
Parking
| Attached Garage | |
| Garage |
Land
| Acreage | No |
| Sewer | Sanitary Sewer |
| SizeDepth | 103 Ft ,2 In |
| SizeFrontage | 42 Ft ,8 In |
| SizeIrregular | 42.7 X 103.2 Ft |
| SizeTotalText | 42.7 X 103.2 Ft |
Rooms
| Level | Type | Length | Width | Dimensions |
|---|---|---|---|---|
| Second Level | Living Room | 5.41 m | 4.34 m | 5.41 m x 4.34 m |
| Second Level | Kitchen | 3.22 m | 2.76 m | 3.22 m x 2.76 m |
| Second Level | Dining Room | 3.96 m | 3.04 m | 3.96 m x 3.04 m |
| Second Level | Primary Bedroom | 4.34 m | 3.73 m | 4.34 m x 3.73 m |
| Second Level | Bedroom | 3.55 m | 3.04 m | 3.55 m x 3.04 m |
| Second Level | Bathroom | Measurements not available | ||
| Basement | Family Room | 6.27 m | 5.33 m | 6.27 m x 5.33 m |
| Basement | Bedroom | 4.19 m | 3.78 m | 4.19 m x 3.78 m |
| Basement | Bathroom | Measurements not available |
Utilities
| Electricity | Installed |
| Sewer | Installed |
Interested?
Contact us for more information
Charles Morren
Salesperson
480 Eglinton Ave West #30, 106498
Mississauga, Ontario L5R 0G2
