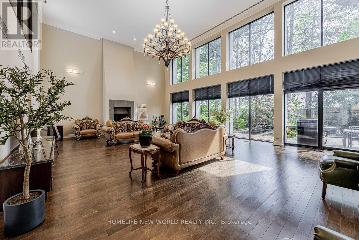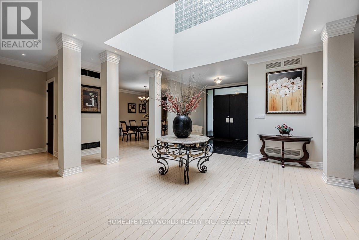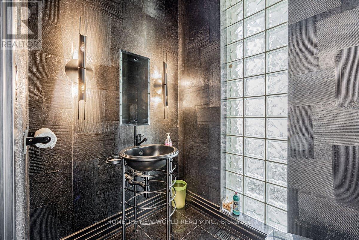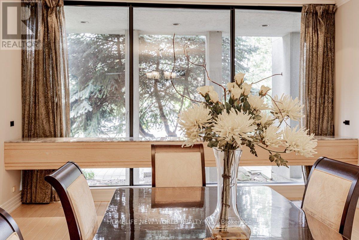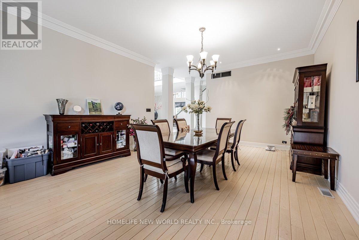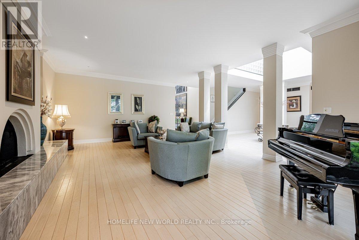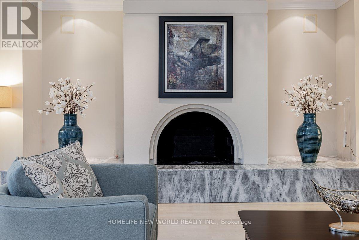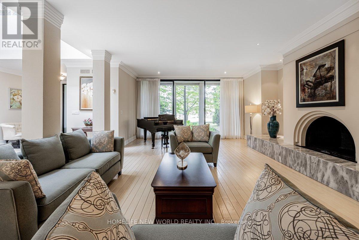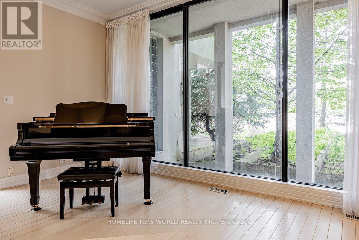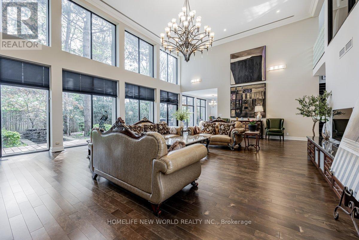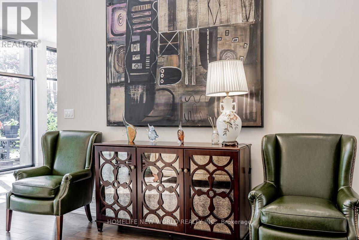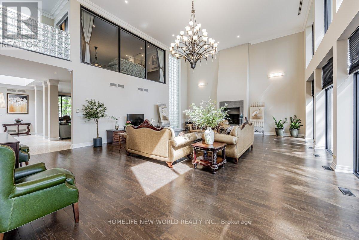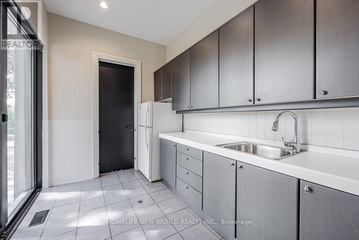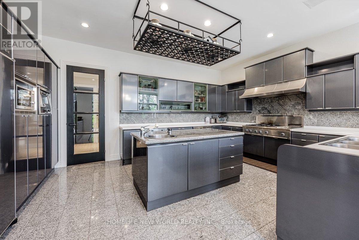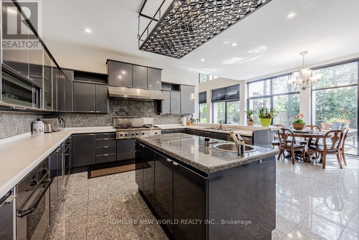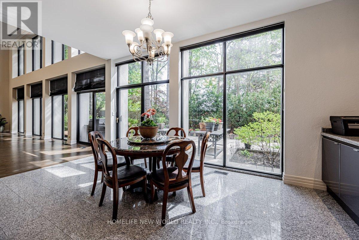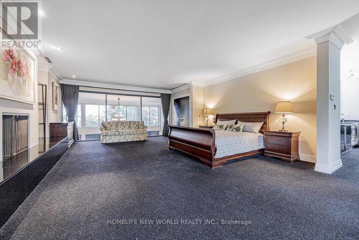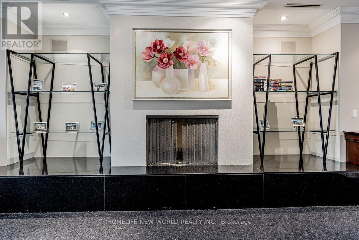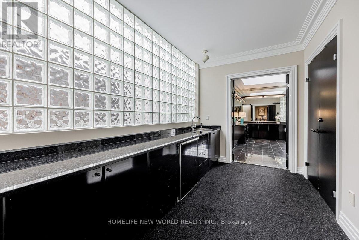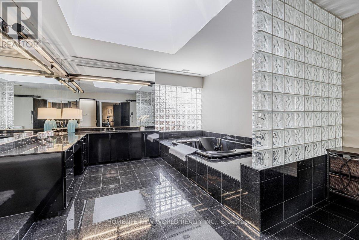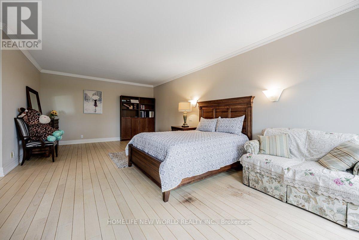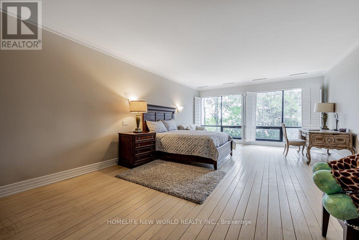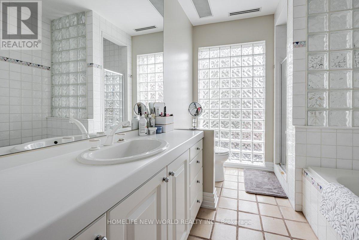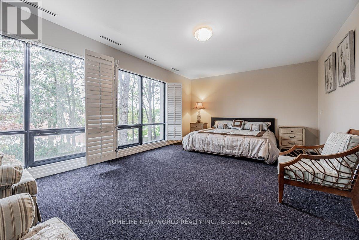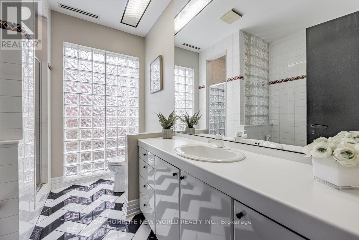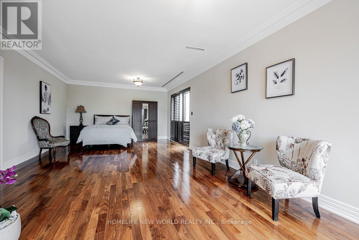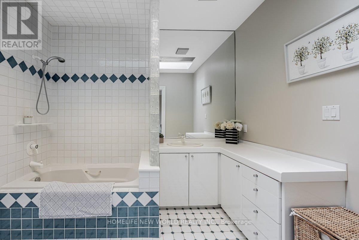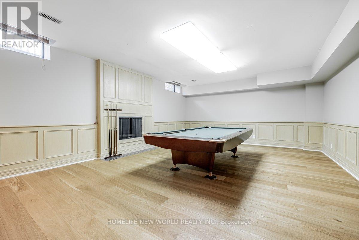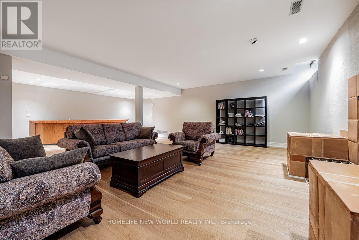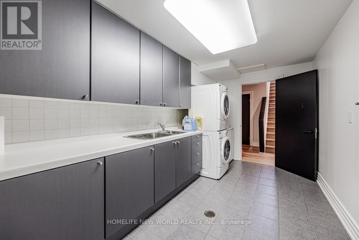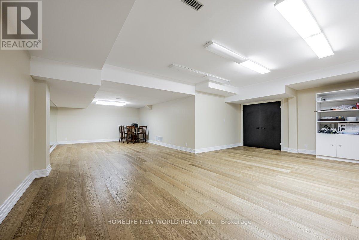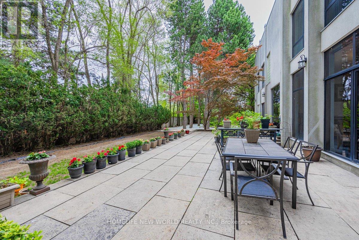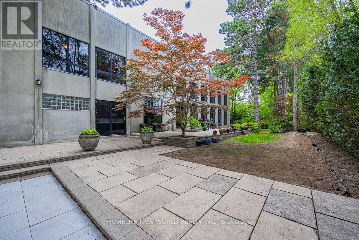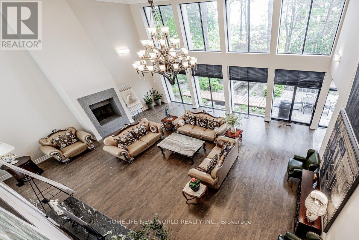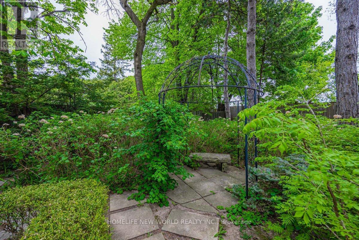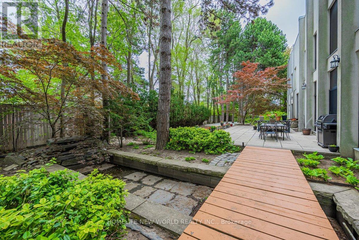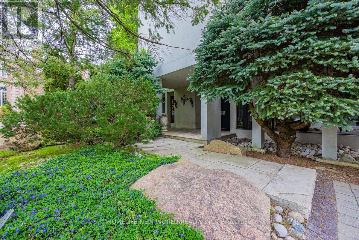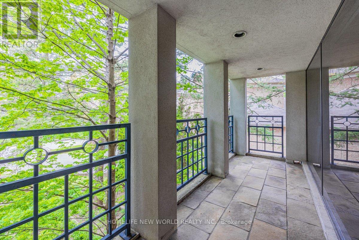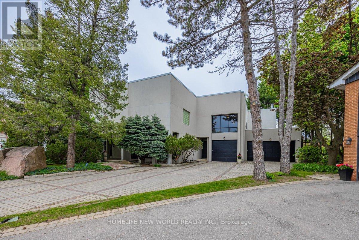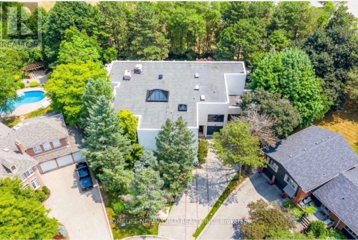5 Abrams Place Toronto, Ontario M2L 1W7
5 Bedroom
9 Bathroom
5000 - 100000 sqft
Fireplace
Central Air Conditioning
Forced Air
$5,980,000
Exceptional 7,600Sf Arch. Masterpiece At Courts End. Most Prestigious Locale. Modern/Transitional Design. Zen-Like Garden Retreat W/Pond & Waterfall. Stucco On Block Construction. Endless Arch.Details. Stunning Kit W/Center Isl & B/Fast Area. Granite & Hdwd Flrs. Luxurious Mbr Wing Enjoys A Wet Bar, Expansive W/I Clsts &6Pc Ens. Living Is An Dream With High Ceilling, Fireplace & W/O To Terrace. Outstanding Lower Level With Games, Rec Rm & Strg. (id:61852)
Property Details
| MLS® Number | C12411154 |
| Property Type | Single Family |
| Neigbourhood | North York |
| Community Name | St. Andrew-Windfields |
| AmenitiesNearBy | Public Transit, Schools |
| EquipmentType | Water Heater |
| Features | Cul-de-sac |
| ParkingSpaceTotal | 12 |
| RentalEquipmentType | Water Heater |
Building
| BathroomTotal | 9 |
| BedroomsAboveGround | 4 |
| BedroomsBelowGround | 1 |
| BedroomsTotal | 5 |
| Appliances | Oven |
| BasementDevelopment | Finished |
| BasementType | N/a (finished) |
| ConstructionStyleAttachment | Detached |
| CoolingType | Central Air Conditioning |
| ExteriorFinish | Concrete |
| FireplacePresent | Yes |
| FlooringType | Hardwood, Laminate |
| FoundationType | Concrete |
| HalfBathTotal | 4 |
| HeatingFuel | Natural Gas |
| HeatingType | Forced Air |
| StoriesTotal | 2 |
| SizeInterior | 5000 - 100000 Sqft |
| Type | House |
| UtilityWater | Municipal Water |
Parking
| Attached Garage | |
| Garage |
Land
| Acreage | No |
| FenceType | Fenced Yard |
| LandAmenities | Public Transit, Schools |
| Sewer | Sanitary Sewer |
| SizeDepth | 171 Ft ,6 In |
| SizeFrontage | 47 Ft |
| SizeIrregular | 47 X 171.5 Ft ; 47x 161.57 Ft X181.7x95.079 Ft |
| SizeTotalText | 47 X 171.5 Ft ; 47x 161.57 Ft X181.7x95.079 Ft |
Rooms
| Level | Type | Length | Width | Dimensions |
|---|---|---|---|---|
| Second Level | Primary Bedroom | 8.46 m | 6.4 m | 8.46 m x 6.4 m |
| Second Level | Bedroom 2 | 8.61 m | 4.62 m | 8.61 m x 4.62 m |
| Second Level | Bedroom 3 | 7.65 m | 4.8 m | 7.65 m x 4.8 m |
| Second Level | Bedroom 4 | 6.45 m | 4.29 m | 6.45 m x 4.29 m |
| Lower Level | Bedroom 5 | 5.31 m | 4.57 m | 5.31 m x 4.57 m |
| Lower Level | Games Room | 7.52 m | 4.78 m | 7.52 m x 4.78 m |
| Lower Level | Recreational, Games Room | 8.2 m | 5.16 m | 8.2 m x 5.16 m |
| Main Level | Living Room | 8.36 m | 5.84 m | 8.36 m x 5.84 m |
| Main Level | Dining Room | 6.78 m | 4.65 m | 6.78 m x 4.65 m |
| Main Level | Kitchen | 5.82 m | 4.57 m | 5.82 m x 4.57 m |
| Main Level | Eating Area | 5.82 m | 3.05 m | 5.82 m x 3.05 m |
| Main Level | Family Room | 9.78 m | 7.77 m | 9.78 m x 7.77 m |
Interested?
Contact us for more information
Yu Ren
Broker
Homelife New World Realty Inc.
201 Consumers Rd., Ste. 205
Toronto, Ontario M2J 4G8
201 Consumers Rd., Ste. 205
Toronto, Ontario M2J 4G8
