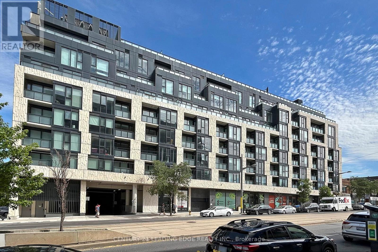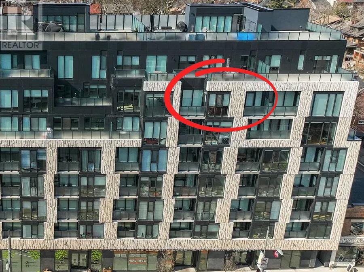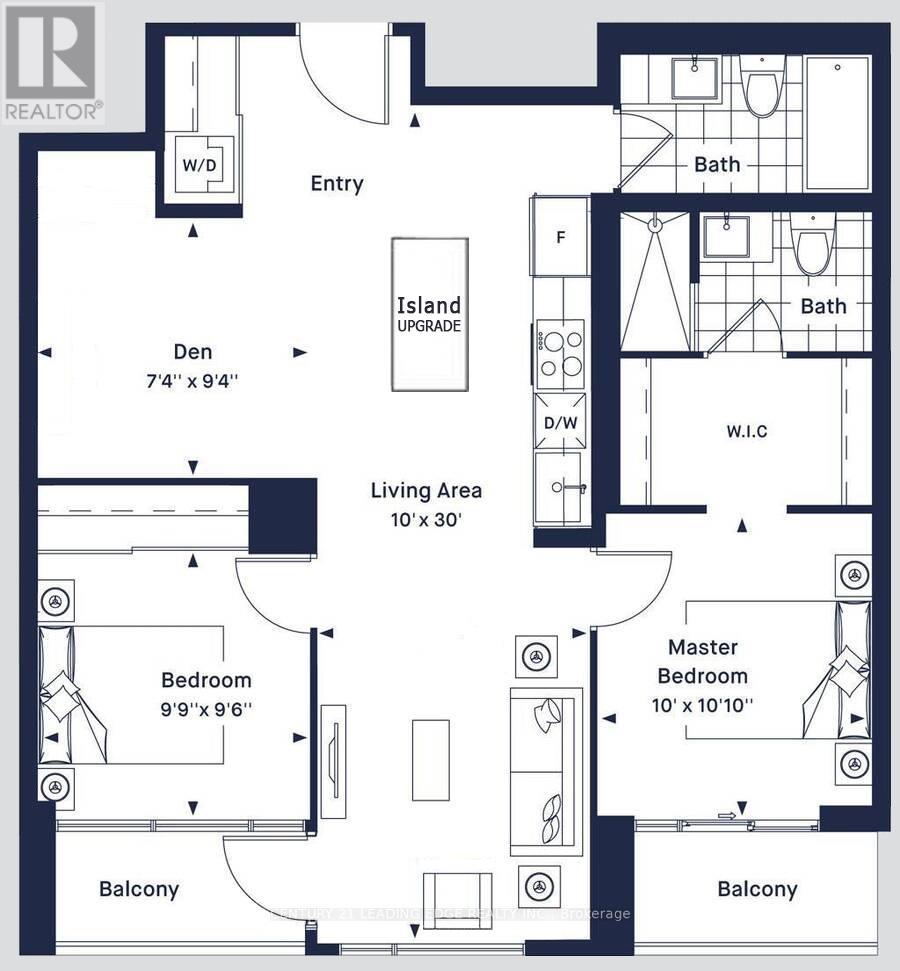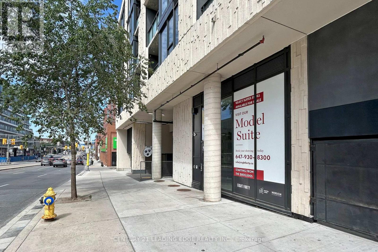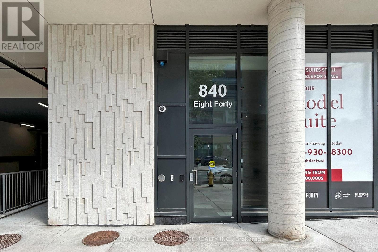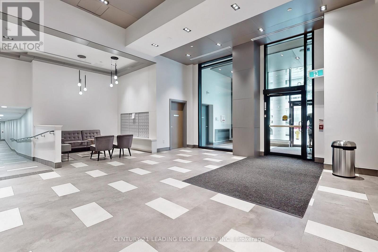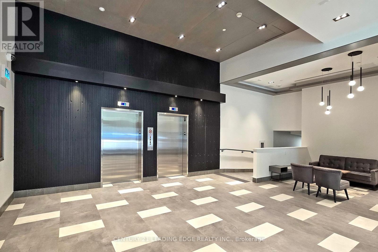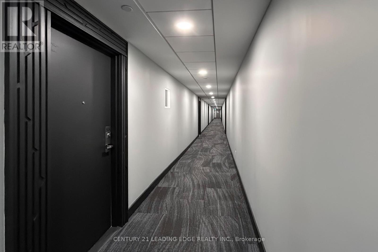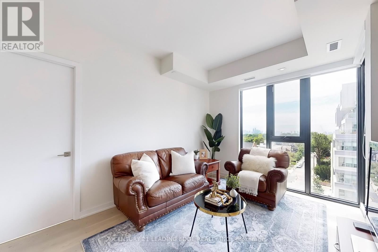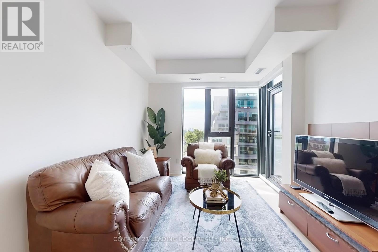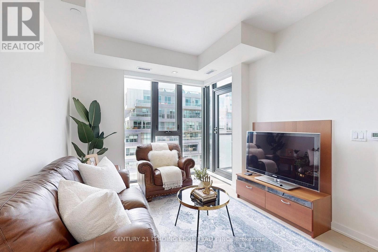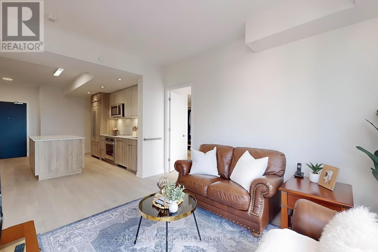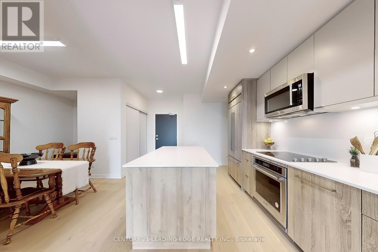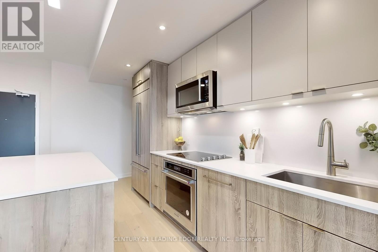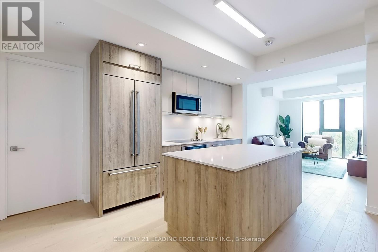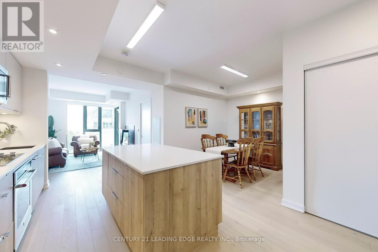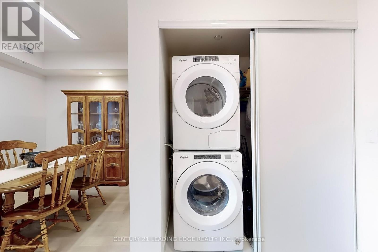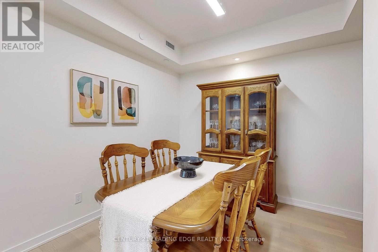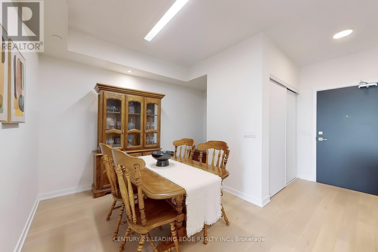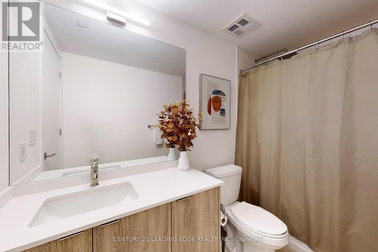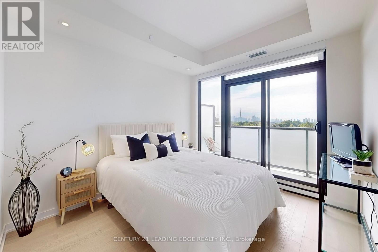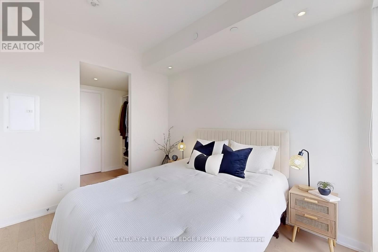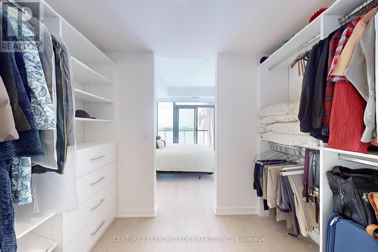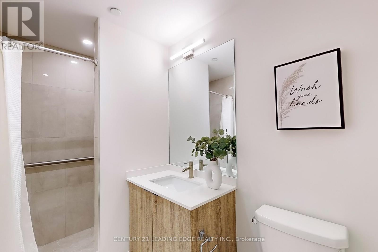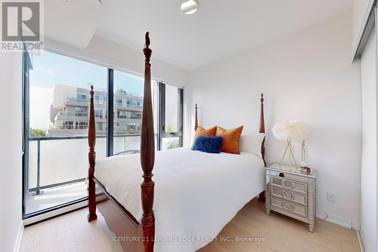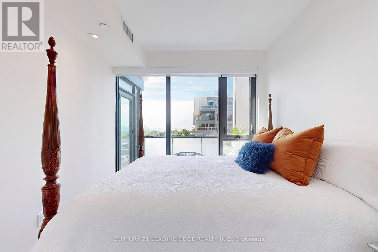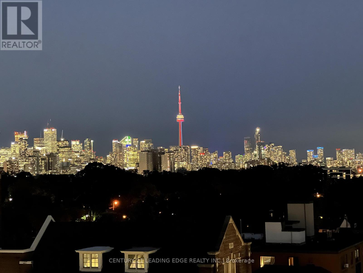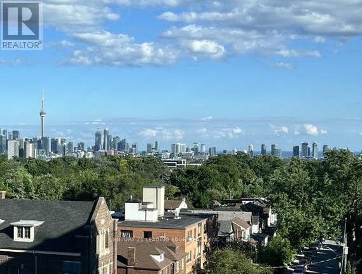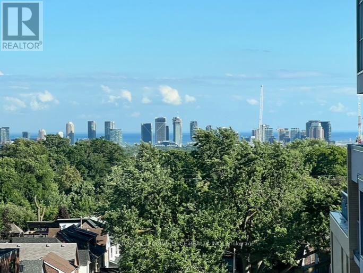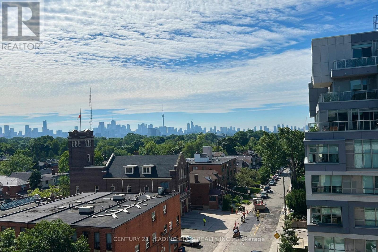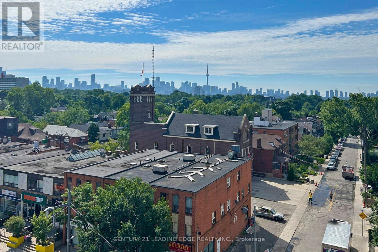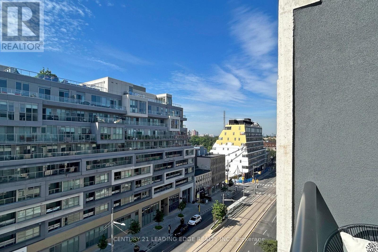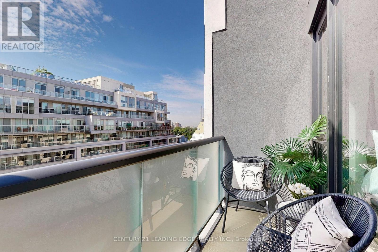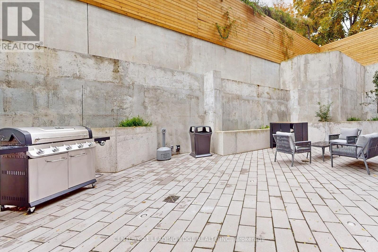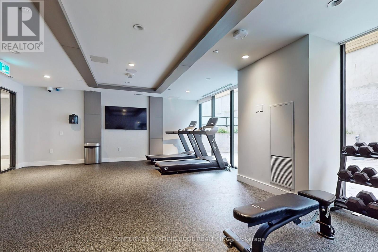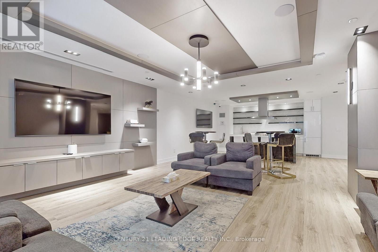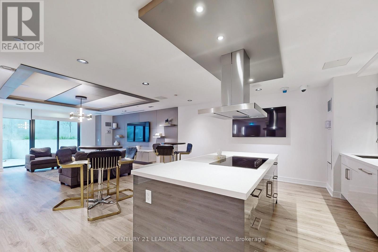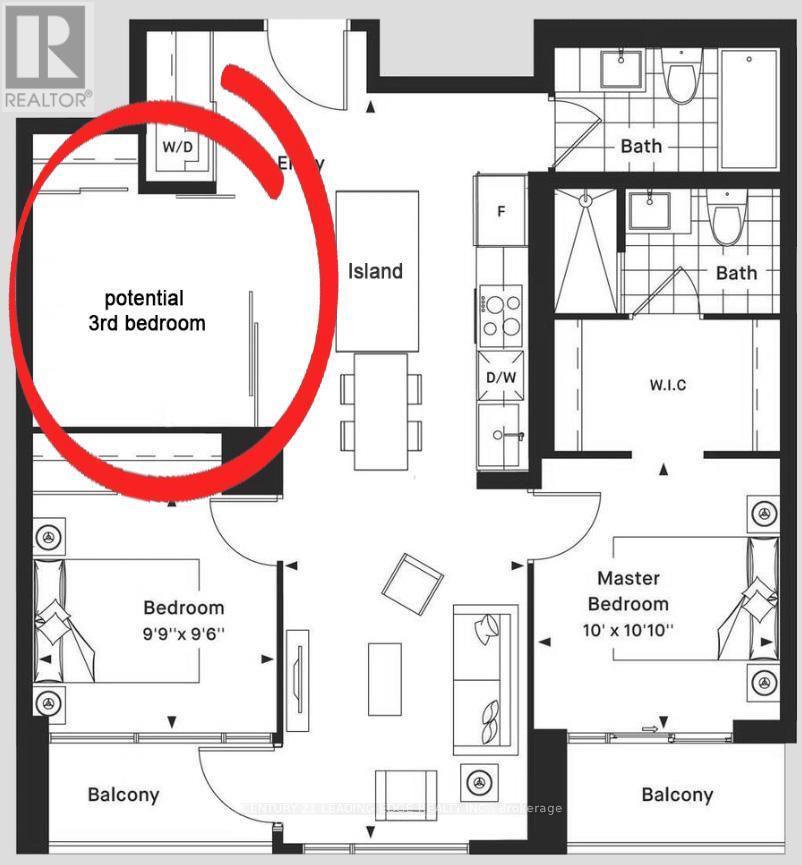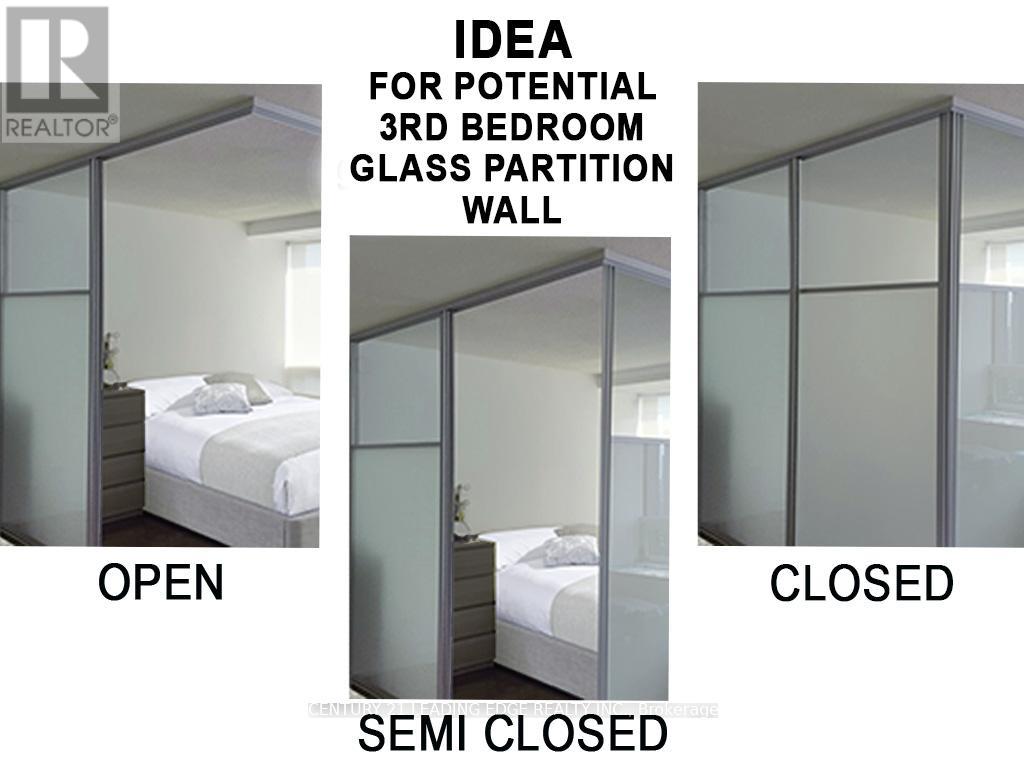804 - 840 St Clair Avenue W Toronto, Ontario M6C 0A4
$929,000Maintenance, Common Area Maintenance, Insurance, Parking
$935.44 Monthly
Maintenance, Common Area Maintenance, Insurance, Parking
$935.44 MonthlyExperience breathtaking million-dollar city & lake views from this stunning sun-soaked south-facing suite with expansive floor-to-ceiling windows. Featuring 2 spacious split-layout bedrooms designed for privacy, plus an incredibly flexible oversized open-concept den perfectly suited as a 3rd bedroom w/ closet, executive office, guest suite, or formal dining room. Enjoy soaring 9-foot ceilings, 2 private balconies, and a sleek Euro-style kitchen with large centre island, quartz countertops, two-tone cabinetry, and built-in paneled appliances. The elegant primary bedroom boasts a walk-in closet with custom organizers, modern 3-piece ensuite, and private balcony access. A perfect blend of urban convenience and the community lifestyle that defines this sought-after area just steps to transit, subway, top schools, shopping, and vibrant dining. (id:61852)
Property Details
| MLS® Number | C12411170 |
| Property Type | Single Family |
| Neigbourhood | Toronto—St. Paul's |
| Community Name | Oakwood Village |
| AmenitiesNearBy | Park, Place Of Worship, Public Transit, Schools |
| CommunityFeatures | Pets Allowed With Restrictions |
| Features | Balcony, Carpet Free, In Suite Laundry |
| ParkingSpaceTotal | 1 |
| ViewType | View |
Building
| BathroomTotal | 2 |
| BedroomsAboveGround | 2 |
| BedroomsBelowGround | 1 |
| BedroomsTotal | 3 |
| Age | 0 To 5 Years |
| Amenities | Security/concierge, Exercise Centre, Party Room, Visitor Parking, Storage - Locker |
| Appliances | Oven - Built-in, Range, Cooktop, Dishwasher, Dryer, Microwave, Oven, Washer, Window Coverings, Refrigerator |
| BasementType | None |
| CoolingType | Central Air Conditioning |
| ExteriorFinish | Concrete |
| FireProtection | Smoke Detectors |
| FlooringType | Laminate, Ceramic |
| HeatingFuel | Electric, Other |
| HeatingType | Heat Pump, Not Known |
| SizeInterior | 1000 - 1199 Sqft |
| Type | Apartment |
Parking
| Underground | |
| Garage |
Land
| Acreage | No |
| LandAmenities | Park, Place Of Worship, Public Transit, Schools |
Rooms
| Level | Type | Length | Width | Dimensions |
|---|---|---|---|---|
| Flat | Kitchen | 3.05 m | 3.05 m | 3.05 m x 3.05 m |
| Flat | Dining Room | 3.05 m | 9.14 m | 3.05 m x 9.14 m |
| Flat | Living Room | 3.05 m | 6 m | 3.05 m x 6 m |
| Flat | Laundry Room | 1.75 m | 1.1 m | 1.75 m x 1.1 m |
| Flat | Primary Bedroom | 3.05 m | 3.3 m | 3.05 m x 3.3 m |
| Flat | Bedroom 2 | 2.97 m | 2.89 m | 2.97 m x 2.89 m |
| Flat | Den | 2.23 m | 2.84 m | 2.23 m x 2.84 m |
Interested?
Contact us for more information
Diana Marcela Rojas
Salesperson
18 Wynford Drive #214
Toronto, Ontario M3C 3S2
