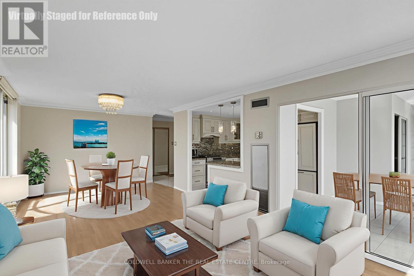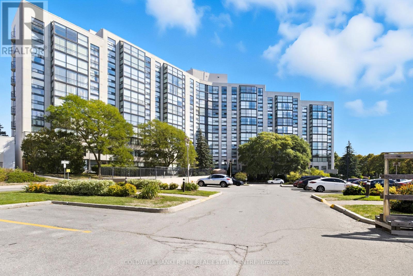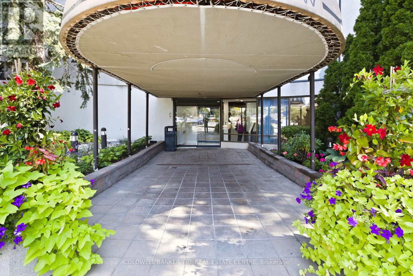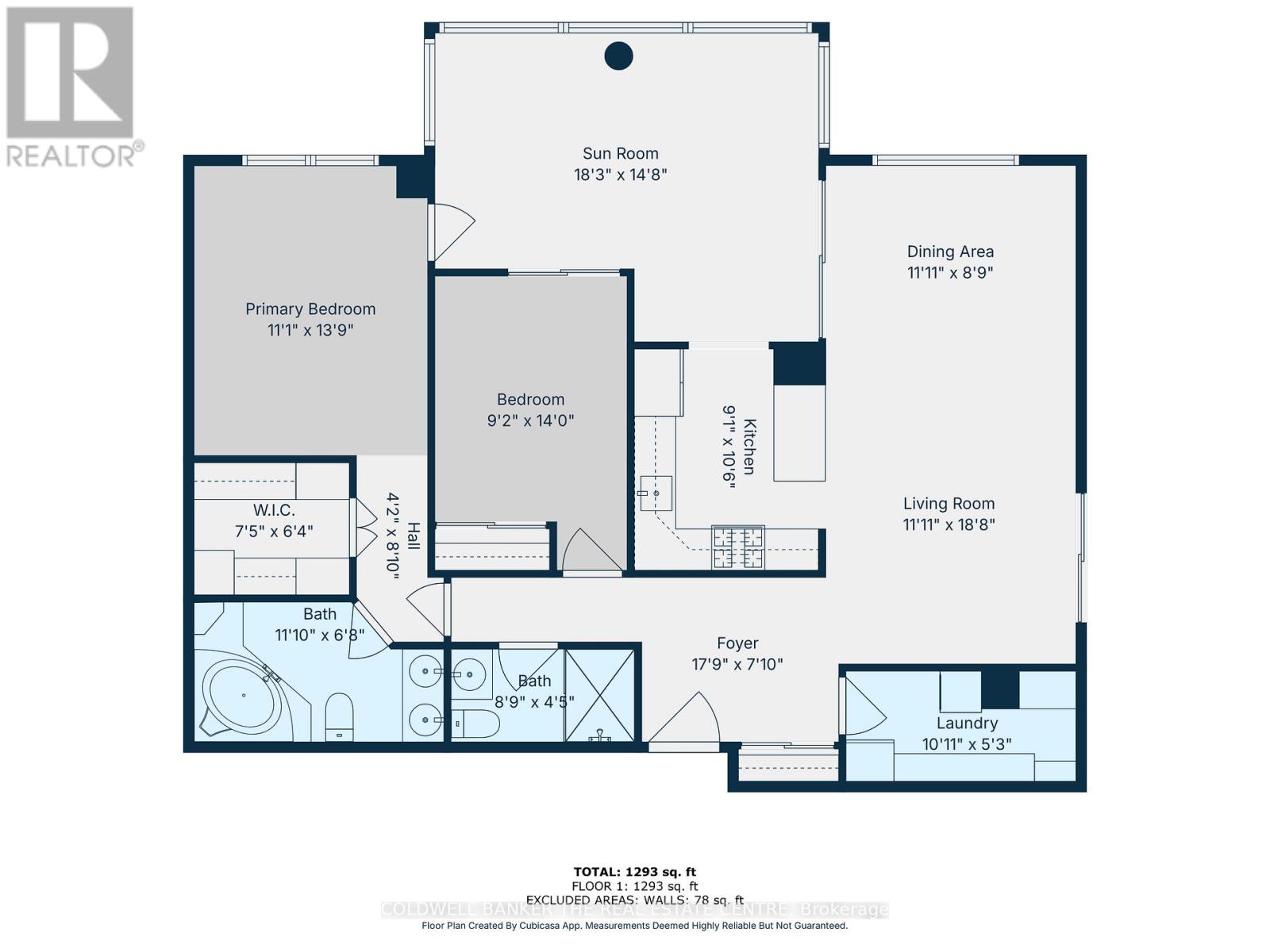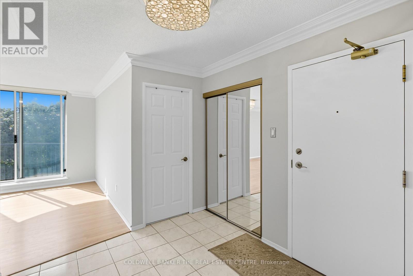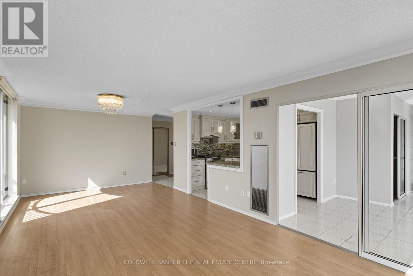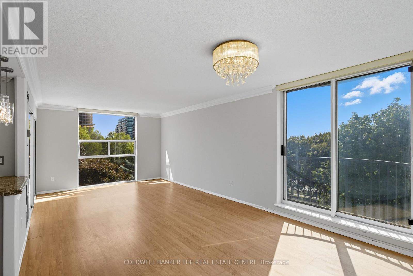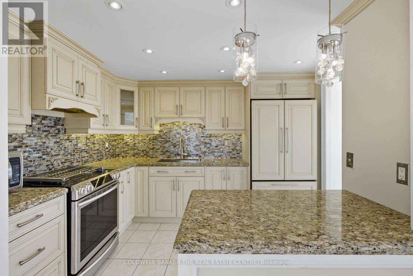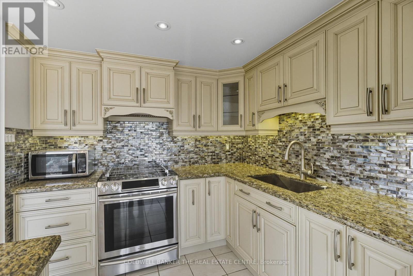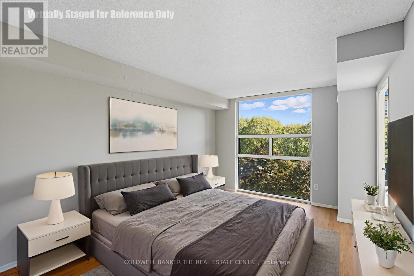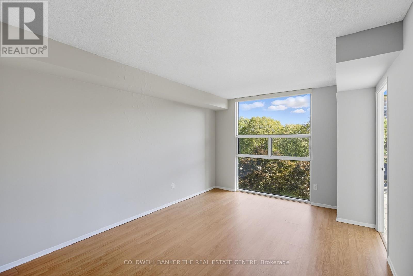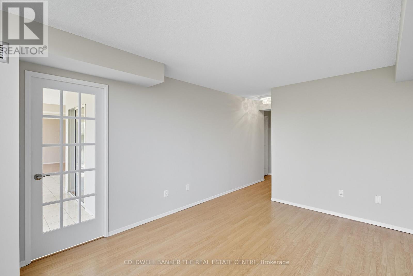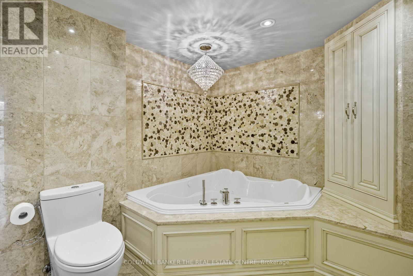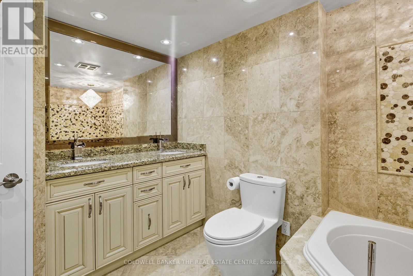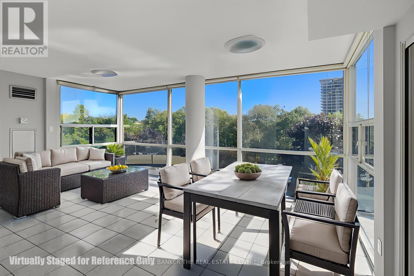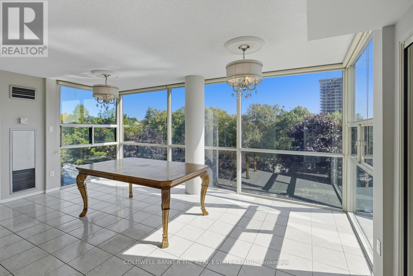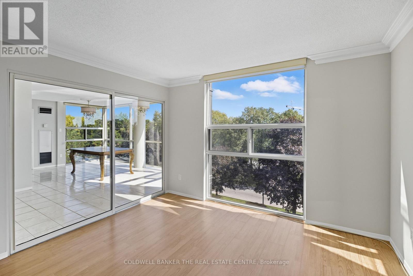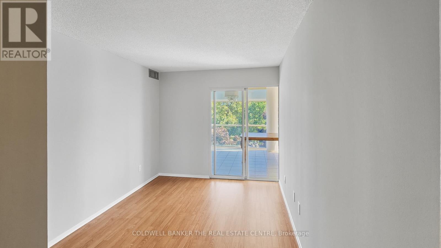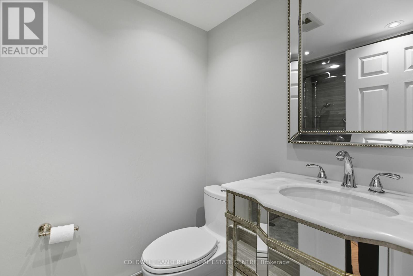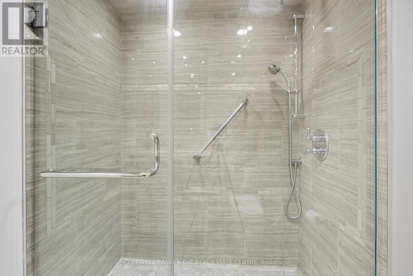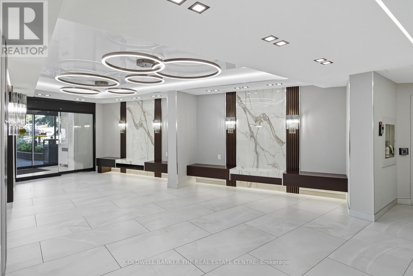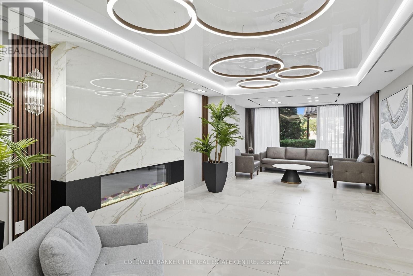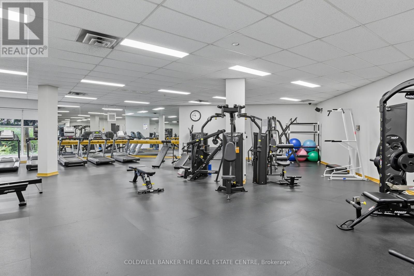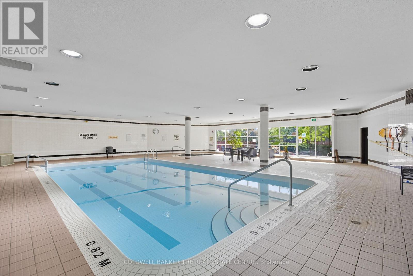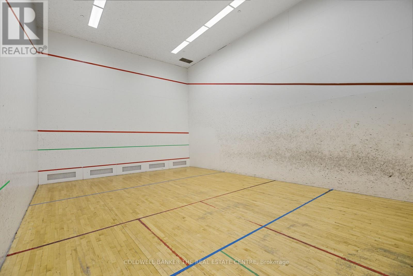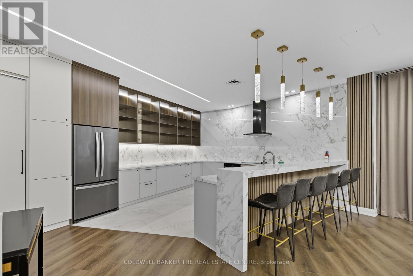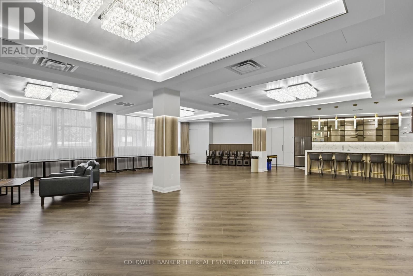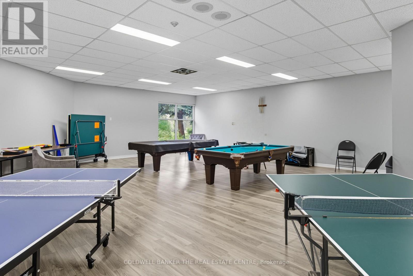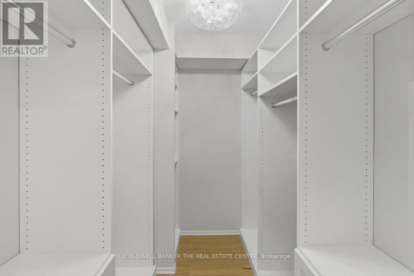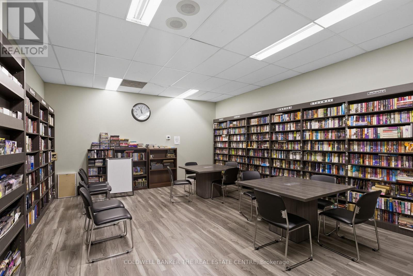404 - 30 Harding Boulevard W Richmond Hill, Ontario L4C 9M3
$849,999Maintenance, Heat, Water, Insurance, Parking, Cable TV
$1,249.76 Monthly
Maintenance, Heat, Water, Insurance, Parking, Cable TV
$1,249.76 MonthlyExceptional CORNER SUITE, floor-to-ceiling windows with south-east exposures flood every room with natural light. Over 1300 sqft includes a grand solarium as an elegant extension of the living space perfect for a refined home office, reading lounge, or 3rd bedroom. Open concept layout between kitchen, living, dining and solarium. The kitchen has been thoughtfully upgraded with premium finishes including custom panelled fridge, seamlessly blending style and functionality. Both bathrooms showcase luxurious materials including marble tiles, rainshower head, corner whirlpool tub, and granite counters. Primary bedroom features walk in closet with built in custom cabinetry. A South facing Juliet balcony provides sunlight and cross breezes. Exceptional amenities round out this great condo including pool, gym, sauna and squash court and 24hr security. (id:61852)
Property Details
| MLS® Number | N12411165 |
| Property Type | Single Family |
| Neigbourhood | Yongehurst |
| Community Name | North Richvale |
| AmenitiesNearBy | Public Transit, Hospital |
| CommunityFeatures | Pets Allowed With Restrictions, Community Centre |
| Features | Wooded Area, Carpet Free, In Suite Laundry |
| ParkingSpaceTotal | 2 |
| PoolType | Indoor Pool |
| Structure | Squash & Raquet Court |
Building
| BathroomTotal | 2 |
| BedroomsAboveGround | 2 |
| BedroomsBelowGround | 1 |
| BedroomsTotal | 3 |
| Age | 31 To 50 Years |
| Amenities | Recreation Centre, Party Room, Sauna, Exercise Centre, Storage - Locker |
| Appliances | Stove, Refrigerator |
| BasementType | None |
| CoolingType | Central Air Conditioning |
| ExteriorFinish | Concrete |
| FireProtection | Security Guard, Security System |
| FlooringType | Laminate, Tile, Porcelain Tile |
| FoundationType | Concrete |
| HeatingFuel | Natural Gas |
| HeatingType | Forced Air |
| SizeInterior | 1200 - 1399 Sqft |
| Type | Apartment |
Parking
| Underground | |
| Garage |
Land
| Acreage | No |
| LandAmenities | Public Transit, Hospital |
Rooms
| Level | Type | Length | Width | Dimensions |
|---|---|---|---|---|
| Main Level | Kitchen | 3.23 m | 2.77 m | 3.23 m x 2.77 m |
| Main Level | Living Room | 3.39 m | 5.73 m | 3.39 m x 5.73 m |
| Main Level | Dining Room | 3.39 m | 2.71 m | 3.39 m x 2.71 m |
| Main Level | Solarium | 4.51 m | 5.58 m | 4.51 m x 5.58 m |
| Main Level | Primary Bedroom | 3.38 m | 4.24 m | 3.38 m x 4.24 m |
| Main Level | Bedroom 2 | 2.8 m | 4.26 m | 2.8 m x 4.26 m |
| Main Level | Bathroom | Measurements not available | ||
| Main Level | Bathroom | Measurements not available | ||
| Main Level | Laundry Room | 3.08 m | 1.61 m | 3.08 m x 1.61 m |
| Main Level | Foyer | 5.45 m | 2.16 m | 5.45 m x 2.16 m |
Interested?
Contact us for more information
Derrick Albert Hammett
Broker
284 Dunlop Street West, 100051
Barrie, Ontario L4N 1B9
