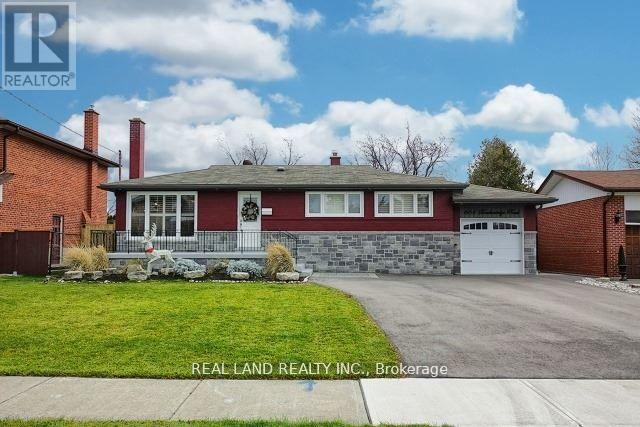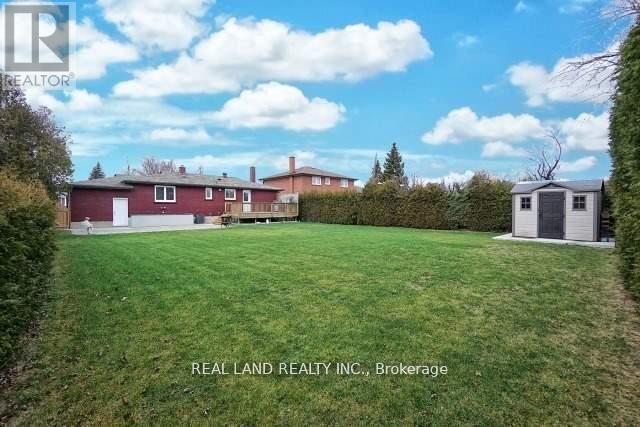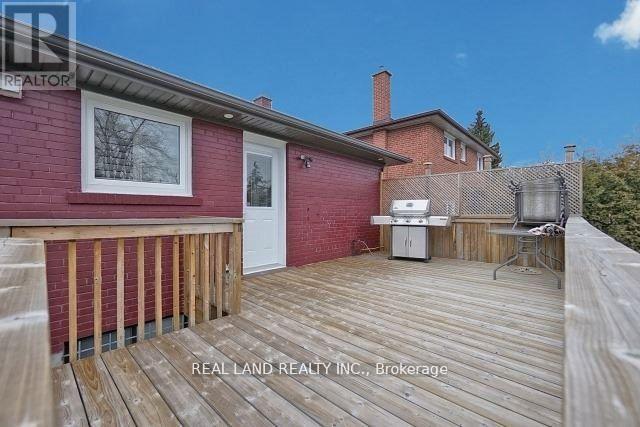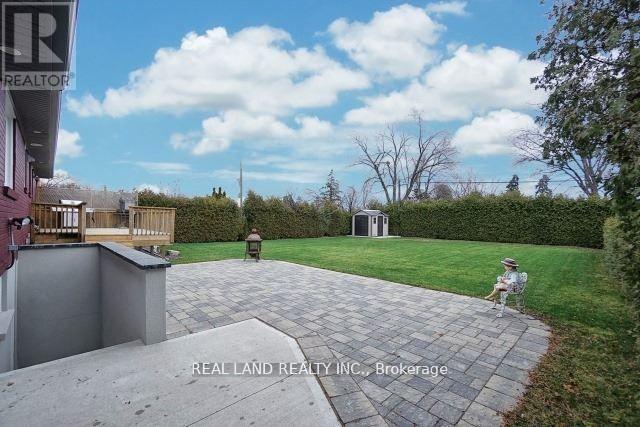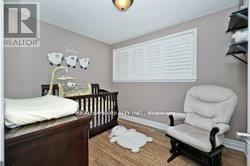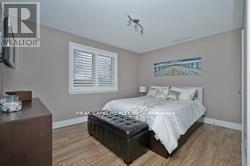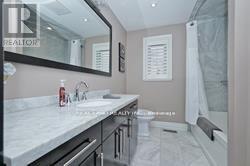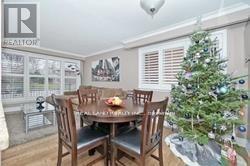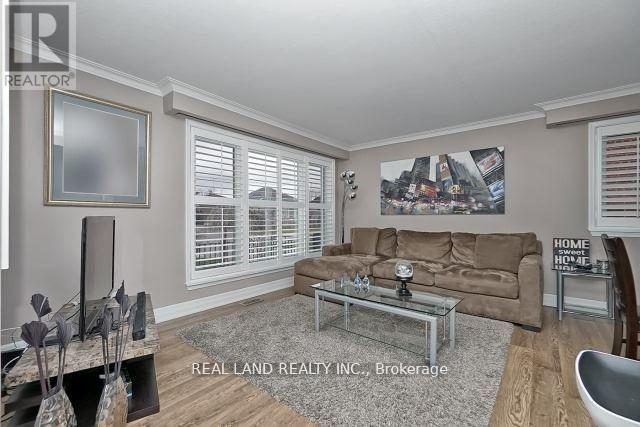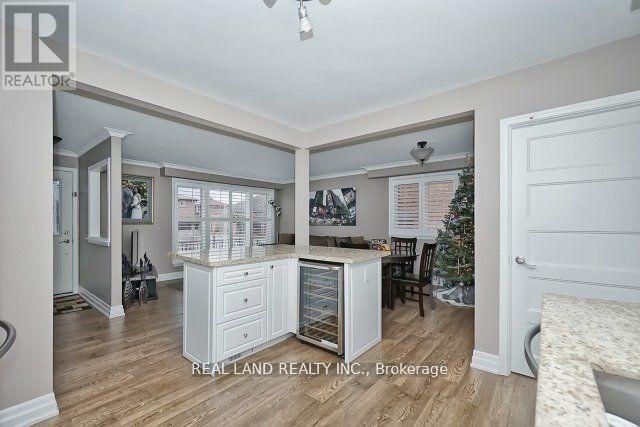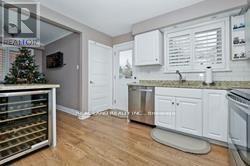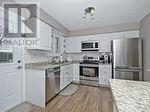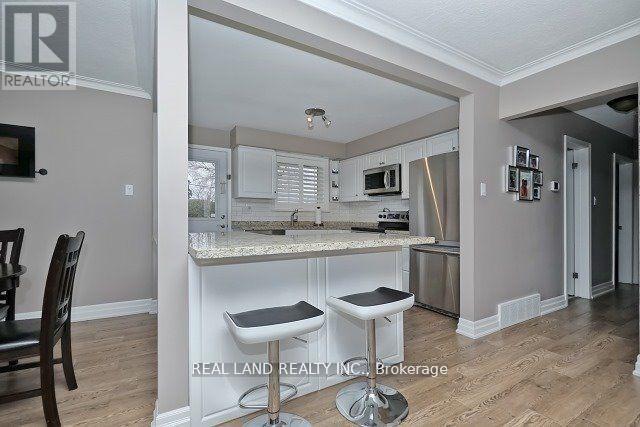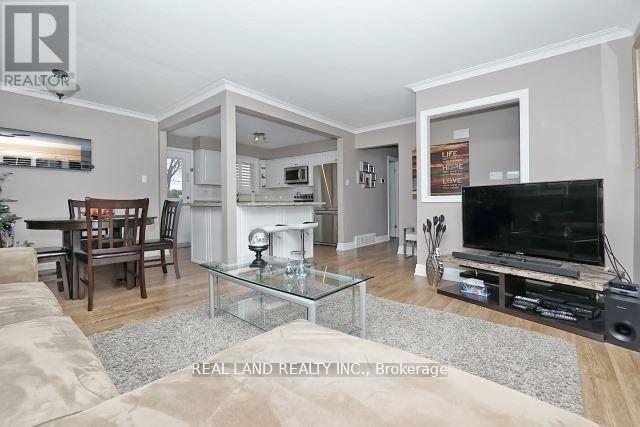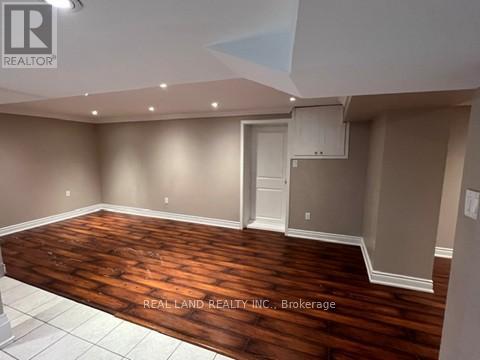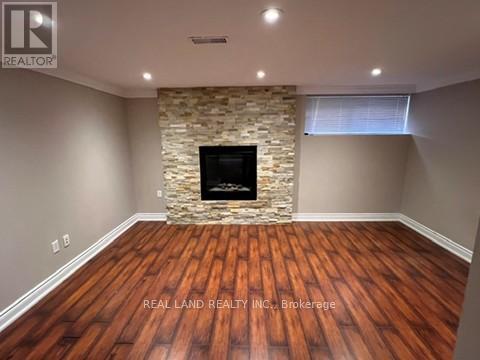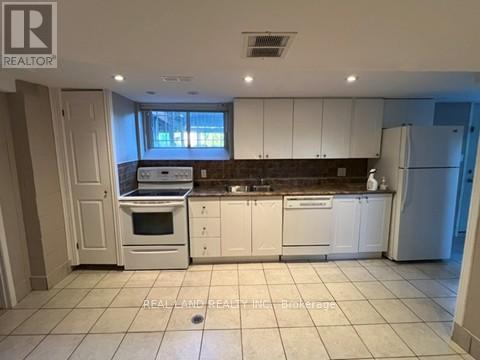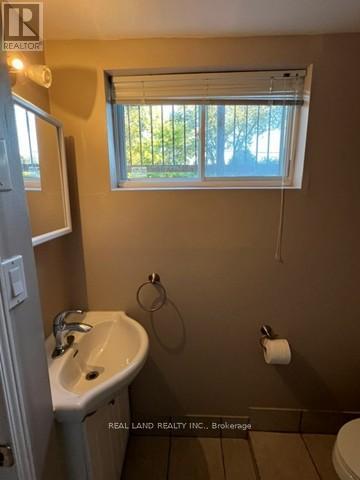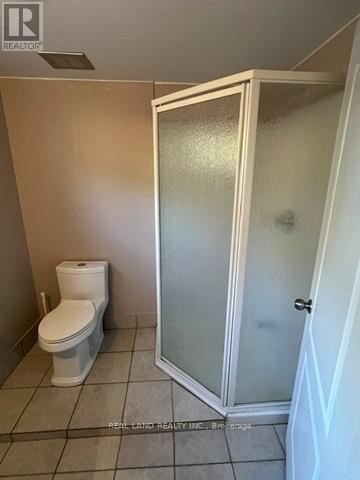664 Breckenridge Road Mississauga, Ontario L5A 2C8
4 Bedroom
2 Bathroom
700 - 1100 sqft
Bungalow
Fireplace
Central Air Conditioning
Forced Air
$3,600 Monthly
S/S Appliances, Elfs, Portlights, California Shutters, Alarm, Cac, Garden Shed, Entry &Interiors Doors, Extended 8 Car Driveway, Garage Door & Cement Floor (id:61852)
Property Details
| MLS® Number | W12411004 |
| Property Type | Single Family |
| Community Name | Mississauga Valleys |
| EquipmentType | Water Heater |
| ParkingSpaceTotal | 7 |
| RentalEquipmentType | Water Heater |
Building
| BathroomTotal | 2 |
| BedroomsAboveGround | 3 |
| BedroomsBelowGround | 1 |
| BedroomsTotal | 4 |
| ArchitecturalStyle | Bungalow |
| BasementDevelopment | Finished |
| BasementFeatures | Walk Out |
| BasementType | N/a (finished) |
| ConstructionStyleAttachment | Detached |
| CoolingType | Central Air Conditioning |
| ExteriorFinish | Brick, Stone |
| FireplacePresent | Yes |
| FlooringType | Laminate |
| FoundationType | Brick, Stone |
| HeatingFuel | Natural Gas |
| HeatingType | Forced Air |
| StoriesTotal | 1 |
| SizeInterior | 700 - 1100 Sqft |
| Type | House |
| UtilityWater | Municipal Water |
Parking
| Attached Garage | |
| Garage |
Land
| Acreage | No |
| Sewer | Sanitary Sewer |
| SizeDepth | 140 Ft |
| SizeFrontage | 64 Ft |
| SizeIrregular | 64 X 140 Ft |
| SizeTotalText | 64 X 140 Ft |
Rooms
| Level | Type | Length | Width | Dimensions |
|---|---|---|---|---|
| Main Level | Living Room | 5.76 m | 4.34 m | 5.76 m x 4.34 m |
| Main Level | Dining Room | 5.76 m | 4.36 m | 5.76 m x 4.36 m |
| Main Level | Kitchen | 3.3 m | 3.1 m | 3.3 m x 3.1 m |
| Main Level | Primary Bedroom | 3.99 m | 3.09 m | 3.99 m x 3.09 m |
| Main Level | Bedroom 2 | 3.06 m | 2.87 m | 3.06 m x 2.87 m |
| Main Level | Bedroom 3 | 3.15 m | 2.62 m | 3.15 m x 2.62 m |
Utilities
| Sewer | Installed |
Interested?
Contact us for more information
Rose Chen
Salesperson
Real Land Realty Inc.
509 - 250 Consumers Road
Toronto, Ontario M2J 4V6
509 - 250 Consumers Road
Toronto, Ontario M2J 4V6
