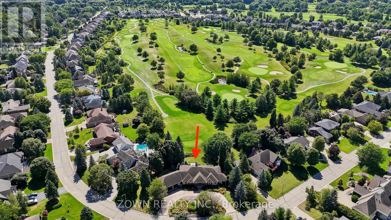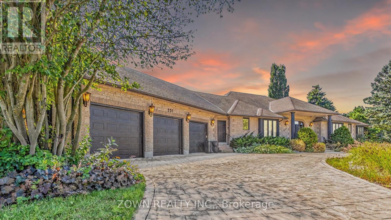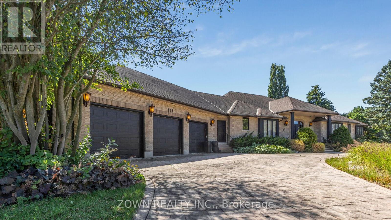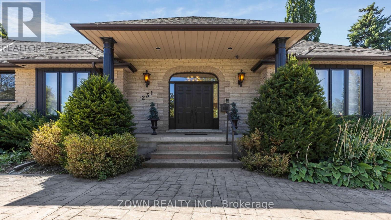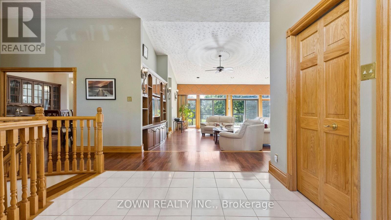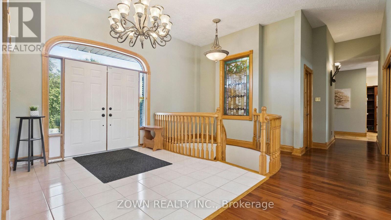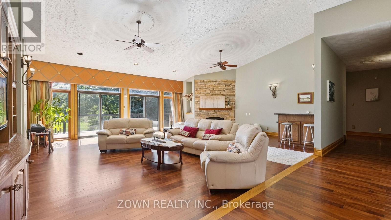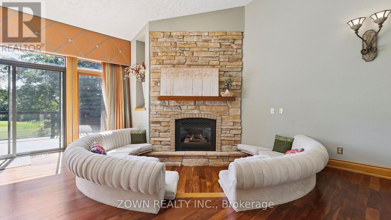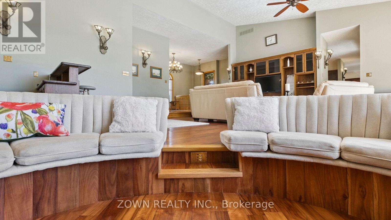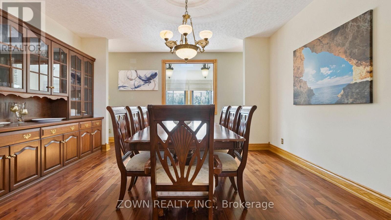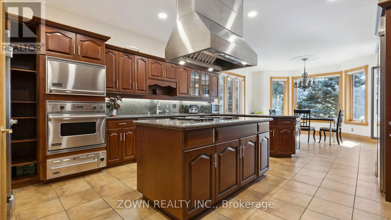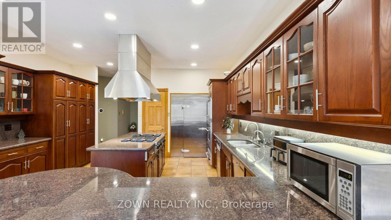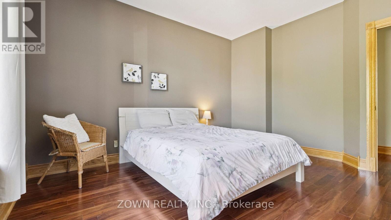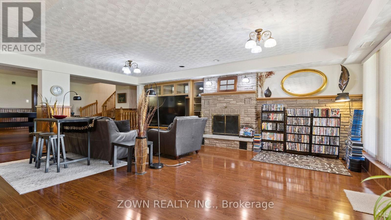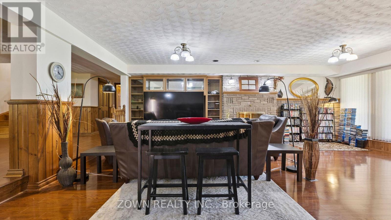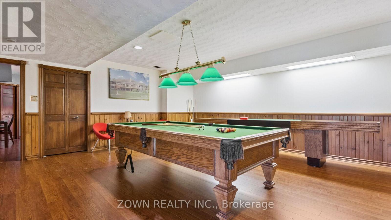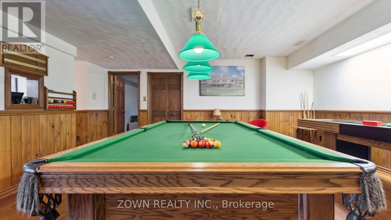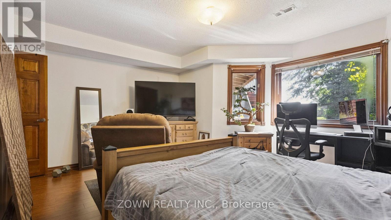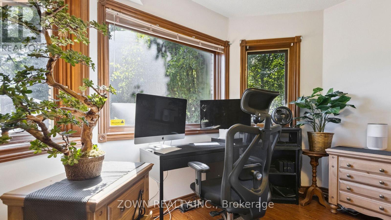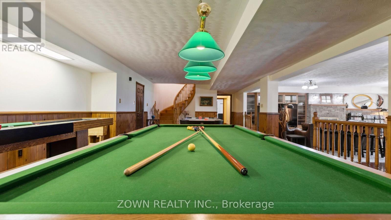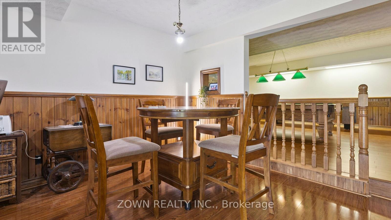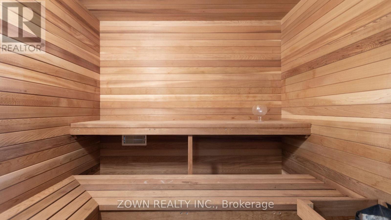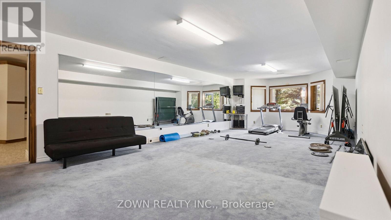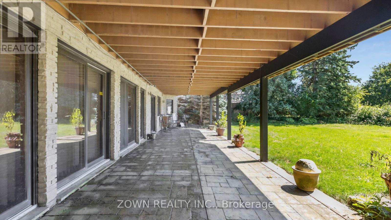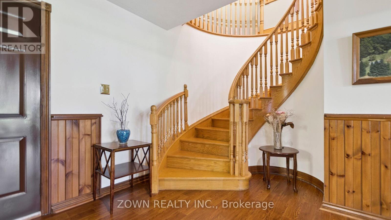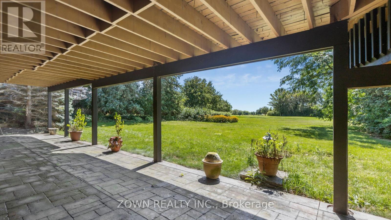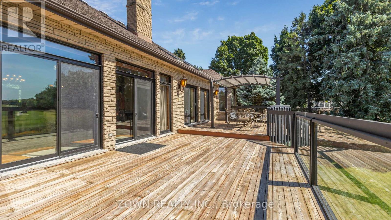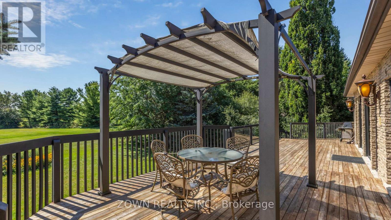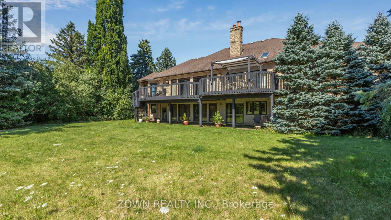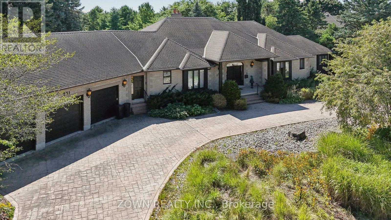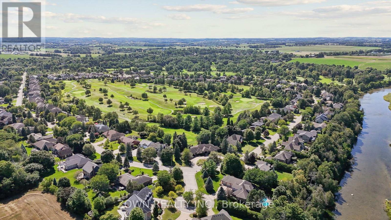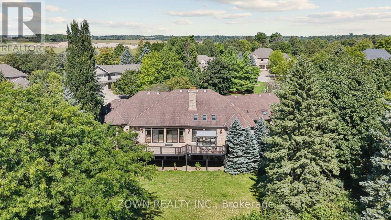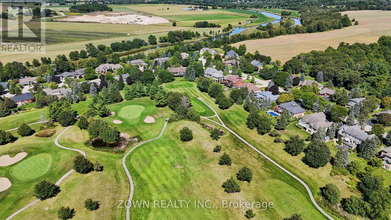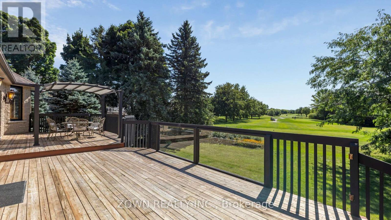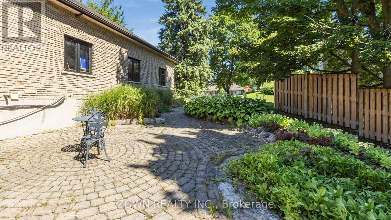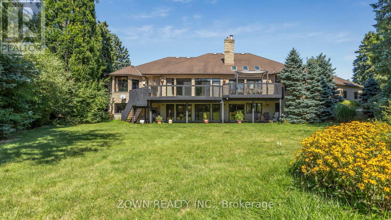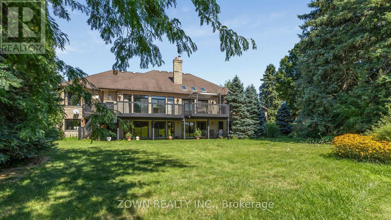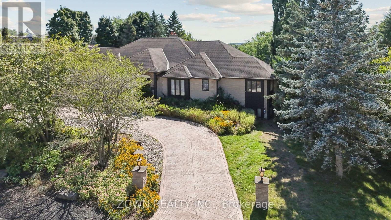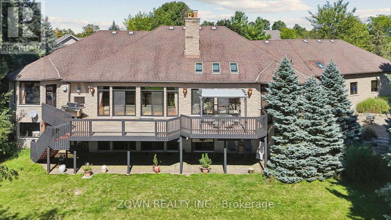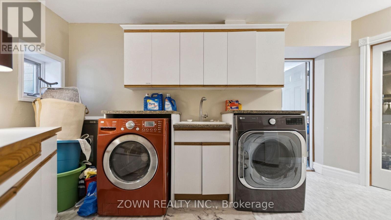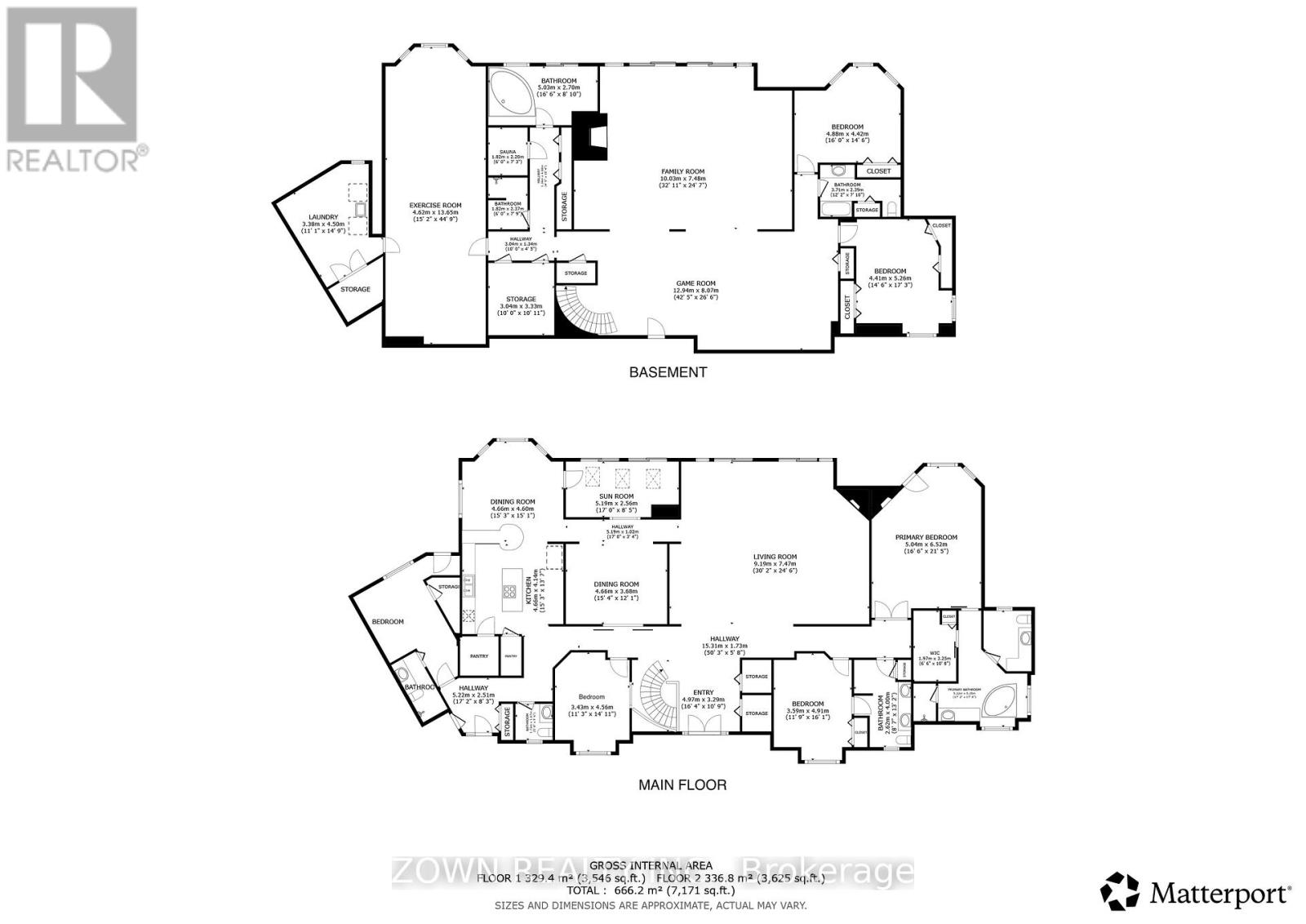231 Golf Course Road Woolwich, Ontario N0B 1N0
$1,999,900
Prestigious Golf Course Living in Conestogo. Experience the pinnacle of luxury in this magnificent 205-foot-wide bungalow nestled on exclusive Golf Course Road in the sought-after Conestogo community of Waterloo. Backing directly onto the golf course, this residence offers over 7,200 sq. ft. of refined living space with 6 bedrooms and 5 bathrooms. The grand great room impresses with soaring cathedral ceilings and a statement fireplace, while hardwood flooring throughout exudes timeless elegance. The primary suite and secondary bedroom each feature private ensuites and walk-in closets, designed with both comfort and sophistication in mind. The fully finished lower level is an entertainer's dream, complete with a sleek wet bar, relaxing sauna, rejuvenating Jacuzzi, and a private gym. A triple-car garage with a circular driveway adds to the home's commanding presence. Enjoy sweeping, unobstructed views of the golf course in a serene, family-friendly community with convenient access to the river and nearby amenities. This is not just a home; it's a statement of prestige and lifestyle. High efficiency heat pump. (id:61852)
Property Details
| MLS® Number | X12410991 |
| Property Type | Single Family |
| EquipmentType | Water Heater |
| ParkingSpaceTotal | 6 |
| RentalEquipmentType | Water Heater |
Building
| BathroomTotal | 5 |
| BedroomsAboveGround | 4 |
| BedroomsBelowGround | 2 |
| BedroomsTotal | 6 |
| Appliances | Dryer, Stove, Washer, Refrigerator |
| BasementDevelopment | Finished |
| BasementType | Full (finished) |
| ConstructionStyleAttachment | Detached |
| CoolingType | Central Air Conditioning |
| ExteriorFinish | Stone |
| FireplacePresent | Yes |
| FoundationType | Brick, Concrete |
| HalfBathTotal | 2 |
| HeatingFuel | Electric |
| HeatingType | Forced Air |
| StoriesTotal | 2 |
| SizeInterior | 3500 - 5000 Sqft |
| Type | House |
| UtilityWater | Municipal Water |
Parking
| Attached Garage | |
| Garage |
Land
| Acreage | No |
| Sewer | Septic System |
| SizeDepth | 152 Ft ,8 In |
| SizeFrontage | 206 Ft |
| SizeIrregular | 206 X 152.7 Ft ; 205.99 Ft X 152.65 Ft X 77.20 Ft X 155. |
| SizeTotalText | 206 X 152.7 Ft ; 205.99 Ft X 152.65 Ft X 77.20 Ft X 155. |
Rooms
| Level | Type | Length | Width | Dimensions |
|---|---|---|---|---|
| Basement | Bedroom | 4.41 m | 5.26 m | 4.41 m x 5.26 m |
| Basement | Games Room | 12.94 m | 8.07 m | 12.94 m x 8.07 m |
| Basement | Family Room | 10.03 m | 7.48 m | 10.03 m x 7.48 m |
| Basement | Exercise Room | 4.62 m | 13.65 m | 4.62 m x 13.65 m |
| Basement | Laundry Room | 3.38 m | 4.5 m | 3.38 m x 4.5 m |
| Basement | Bedroom 5 | 4.88 m | 4.42 m | 4.88 m x 4.42 m |
| Main Level | Foyer | 4.97 m | 3.29 m | 4.97 m x 3.29 m |
| Main Level | Great Room | 9.19 m | 7.47 m | 9.19 m x 7.47 m |
| Main Level | Dining Room | 4.66 m | 3.68 m | 4.66 m x 3.68 m |
| Main Level | Dining Room | 4.66 m | 4.6 m | 4.66 m x 4.6 m |
| Main Level | Kitchen | 4.66 m | 4.14 m | 4.66 m x 4.14 m |
| Main Level | Primary Bedroom | 5.04 m | 6.52 m | 5.04 m x 6.52 m |
| Main Level | Bedroom 2 | 3.59 m | 4.91 m | 3.59 m x 4.91 m |
| Main Level | Bedroom 3 | 3.43 m | 4.56 m | 3.43 m x 4.56 m |
| Main Level | Bedroom 4 | 3.45 m | 4.6 m | 3.45 m x 4.6 m |
https://www.realtor.ca/real-estate/28879105/231-golf-course-road-woolwich
Interested?
Contact us for more information
Yasir Majeed
Salesperson
207 Queens Quay West Unit 400
Toronto, Ontario M5J 1A7
Ishtiaq Ahmed
Broker of Record
207 Queens Quay West Unit 400
Toronto, Ontario M5J 1A7
