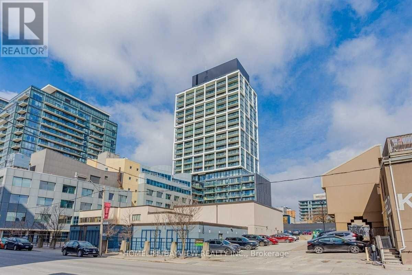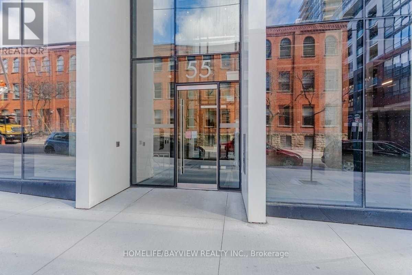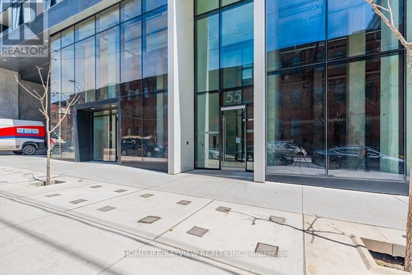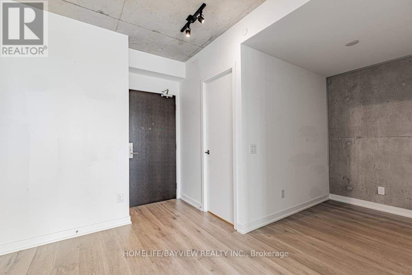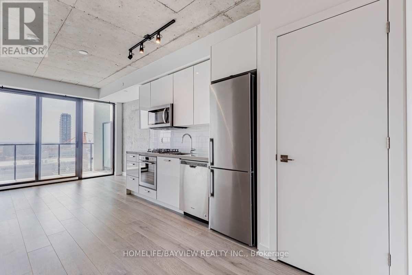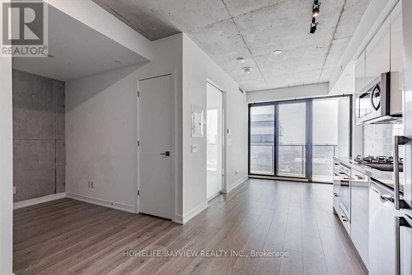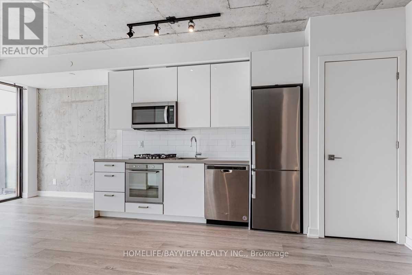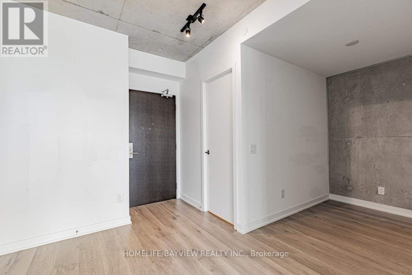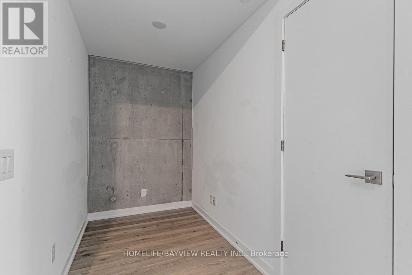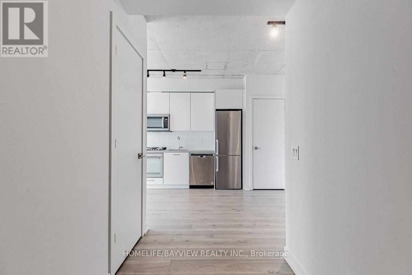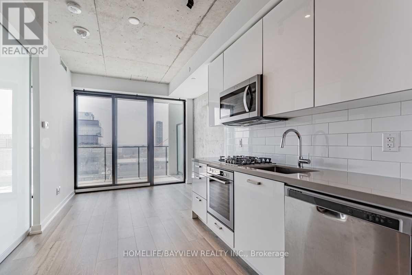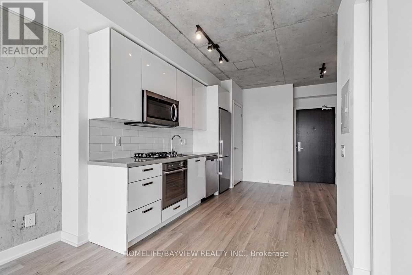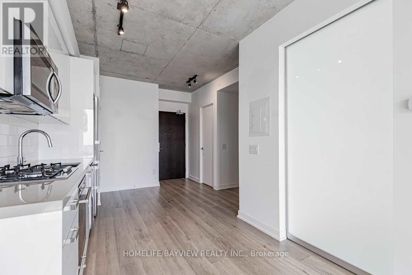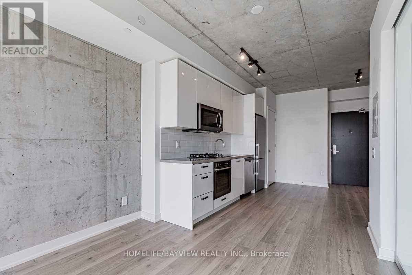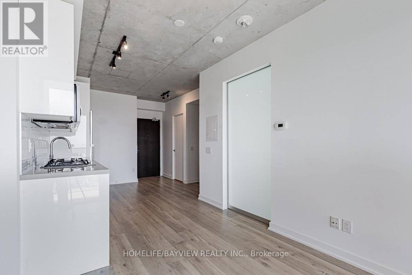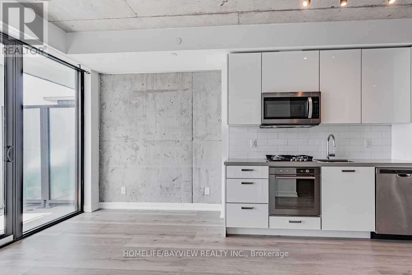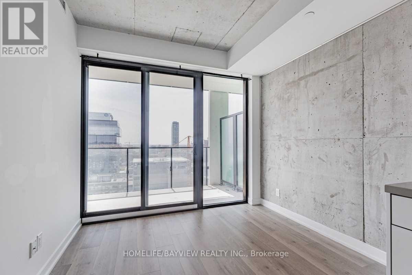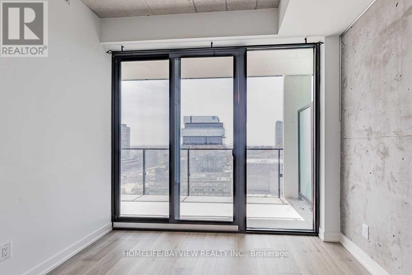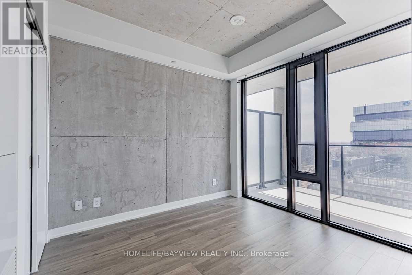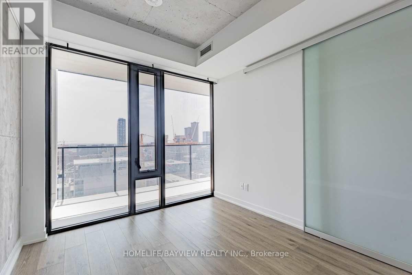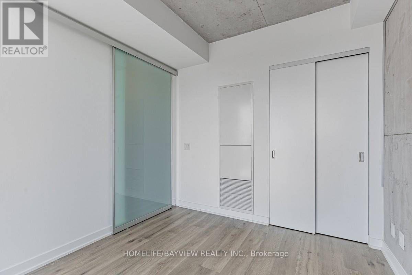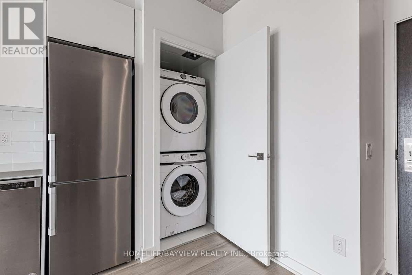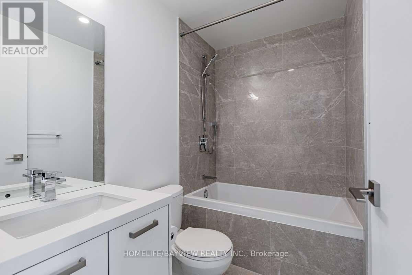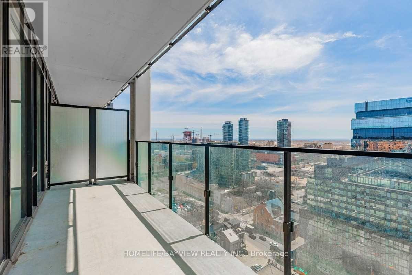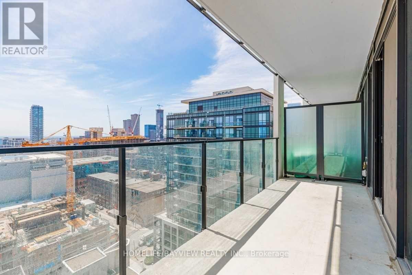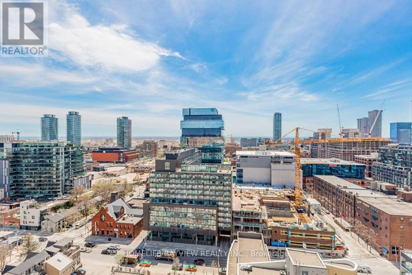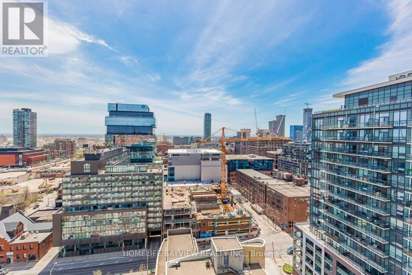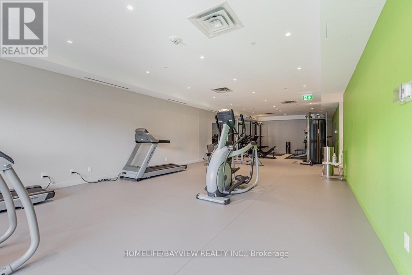1507 - 55 Ontario Street Toronto, Ontario M5A 0T8
$2,350 Monthly
Experience elevated city living at 55 Ontario St, Suite 1507. This modern spacious sun filled one-bedroom plus den residence offers sweeping views of Torontos skyline and lake from an oversized private balcony. Inside, soaring loft-inspired concrete ceilings pair with sleek finishes to create a modern, refined aesthetic. The spacious bedroom and thoughtfully designed den make the space versatile, while a full suite of premium appliances including a large stacked washer/dryeradd everyday convenience. Perfectly positioned steps from the TTC, artisanal coffee shops, dining, and groceries, this address blends downtown vibrancy with lifestyle ease. Residents also enjoy access to resort-style amenities: an outdoor pool with skyline views, state-of-the-art fitness centre, stylish party lounge, visitor parking, and more. (id:61852)
Property Details
| MLS® Number | C12410944 |
| Property Type | Single Family |
| Neigbourhood | Toronto Centre |
| Community Name | Moss Park |
| CommunityFeatures | Pet Restrictions |
| Features | Balcony |
| PoolType | Outdoor Pool |
Building
| BathroomTotal | 1 |
| BedroomsAboveGround | 1 |
| BedroomsBelowGround | 1 |
| BedroomsTotal | 2 |
| Amenities | Exercise Centre, Storage - Locker |
| Appliances | Cooktop, Dishwasher, Dryer, Oven, Washer, Refrigerator |
| CoolingType | Central Air Conditioning, Ventilation System |
| ExteriorFinish | Concrete |
| FlooringType | Laminate |
| HeatingFuel | Natural Gas |
| HeatingType | Forced Air |
| SizeInterior | 0 - 499 Sqft |
| Type | Apartment |
Parking
| Underground | |
| No Garage |
Land
| Acreage | No |
Rooms
| Level | Type | Length | Width | Dimensions |
|---|---|---|---|---|
| Flat | Primary Bedroom | 3.14 m | 2.9 m | 3.14 m x 2.9 m |
| Flat | Den | 2.4 m | 1.62 m | 2.4 m x 1.62 m |
| Main Level | Living Room | 4.16 m | 2.95 m | 4.16 m x 2.95 m |
| Main Level | Dining Room | 4.16 m | 2.95 m | 4.16 m x 2.95 m |
| Main Level | Kitchen | 2.76 m | 2.27 m | 2.76 m x 2.27 m |
https://www.realtor.ca/real-estate/28879029/1507-55-ontario-street-toronto-moss-park-moss-park
Interested?
Contact us for more information
Arbi Haroutunian
Broker
505 Hwy 7 Suite 201
Thornhill, Ontario L3T 7T1
