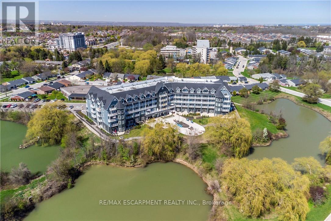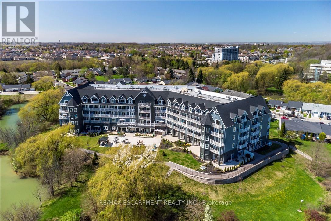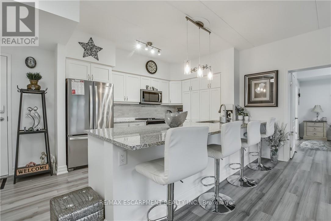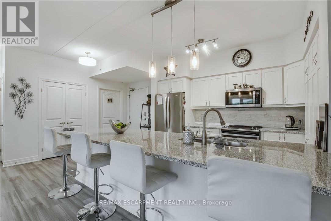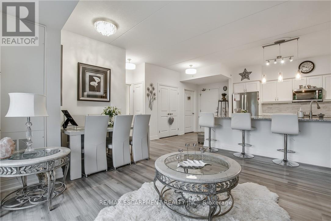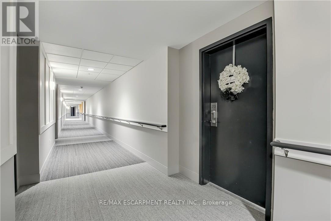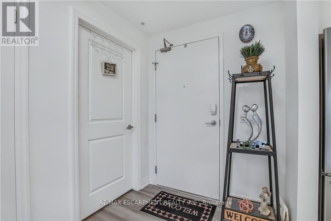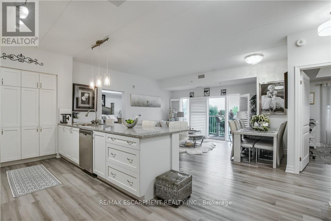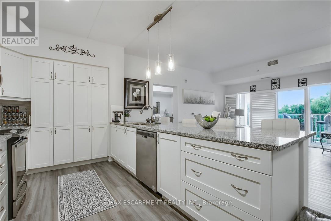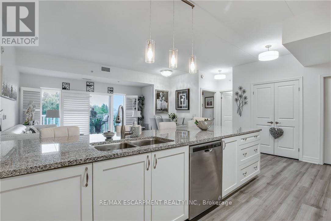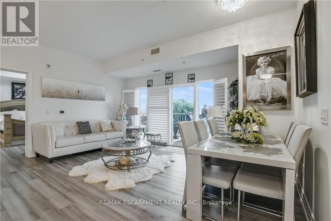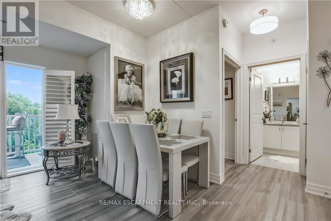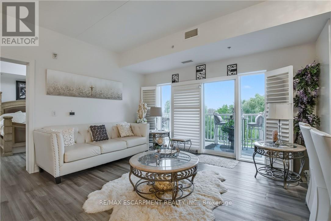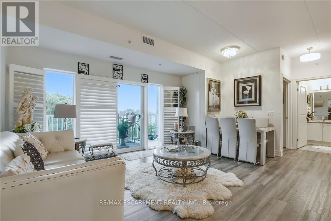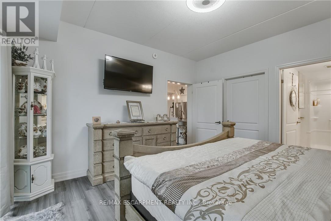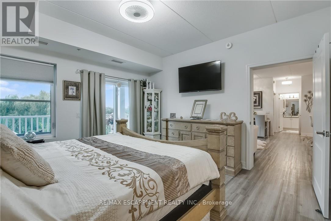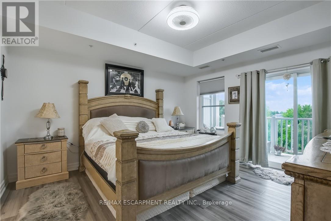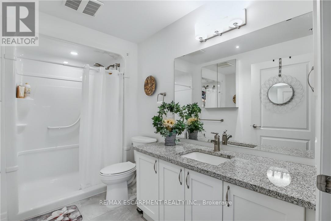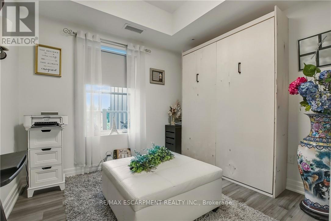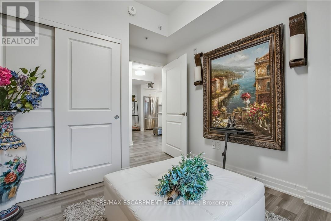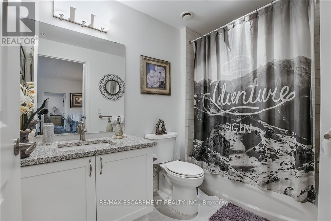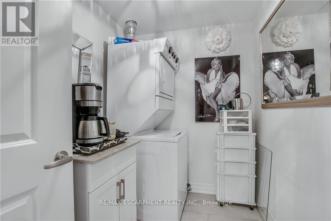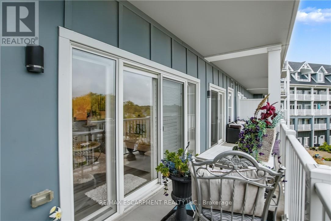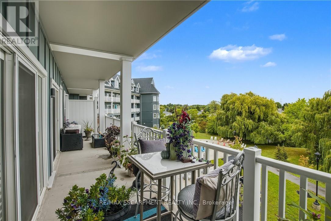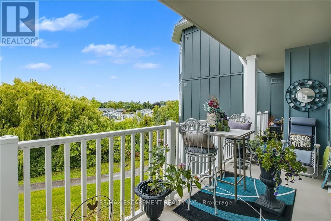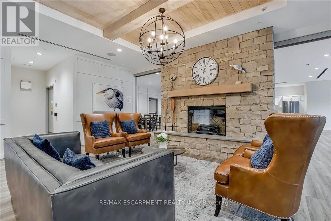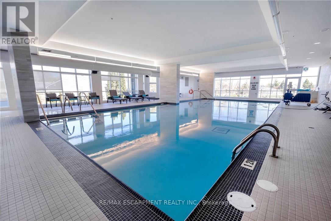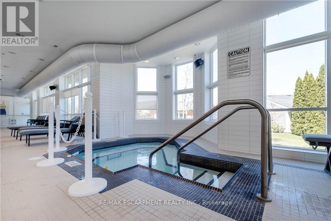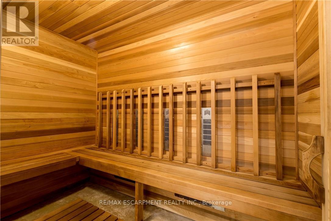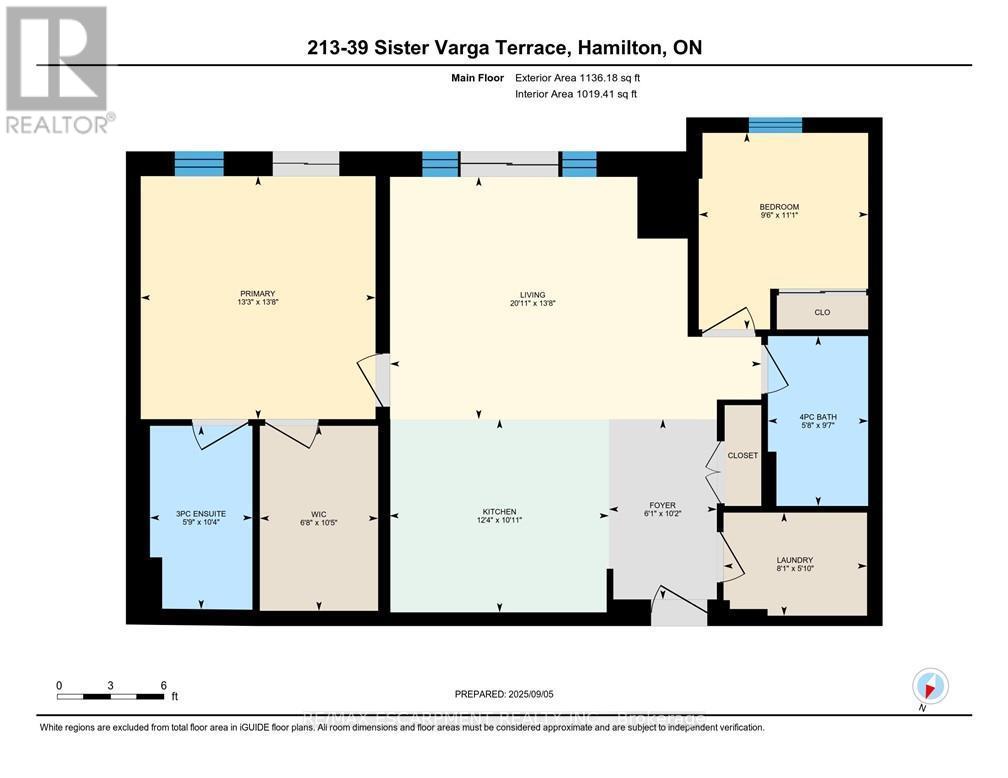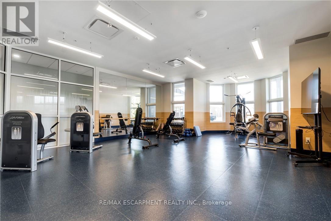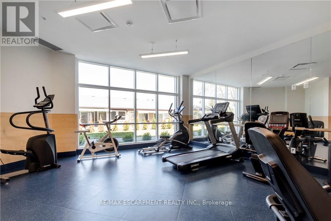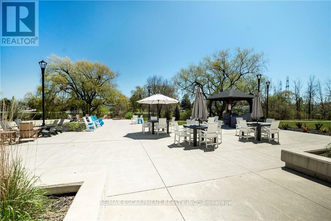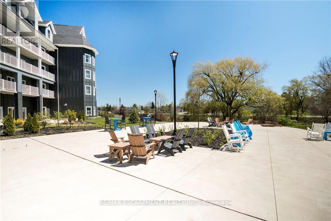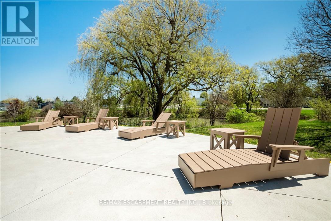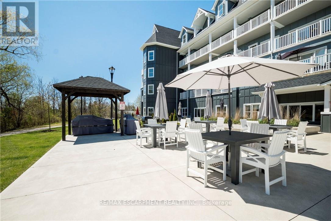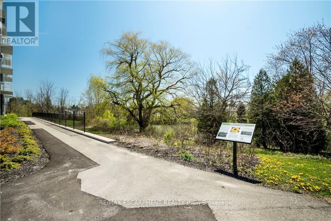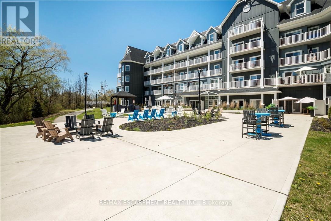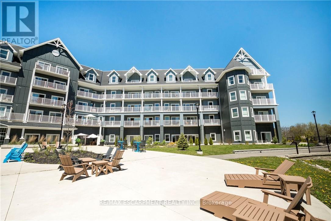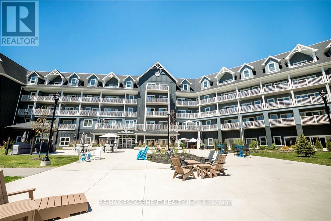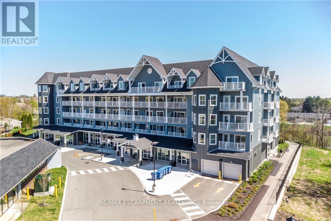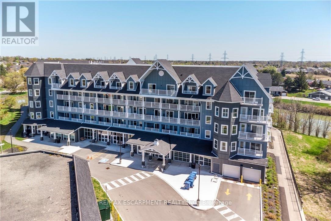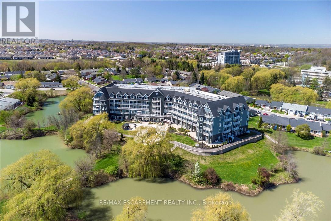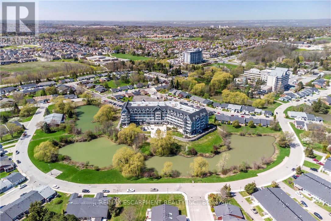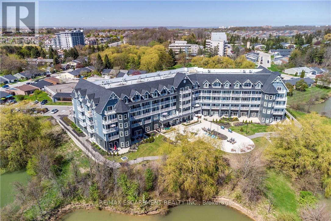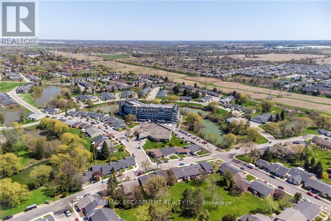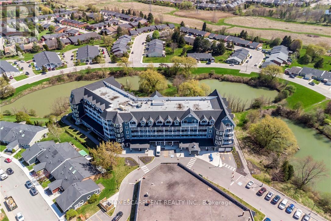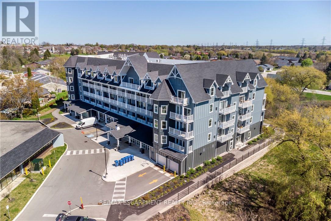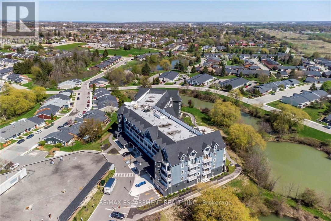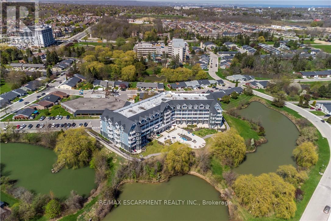213 - 39 Sister Varga Terrace Hamilton, Ontario L9B 0J7
$699,900Maintenance, Heat, Water, Common Area Maintenance, Insurance, Parking
$821.38 Monthly
Maintenance, Heat, Water, Common Area Maintenance, Insurance, Parking
$821.38 MonthlyWelcome to Upper Mill Pond on Hamilton's West Mountain a premier 55+ community where every day feels like resort living. This stunning 2-bedroom, 2-bath suite showcases an open-concept layout with wide hallways, lower switches, higher toilets, and generously sized rooms designed for both elegance and comfort. Upscale finishes and thoughtful upgrades add to its appeal, while the large private balcony offers serene views of the ponds. The 4-year-new building boasts first-class amenities: an indoor heated pool, hot tub, sauna, fitness centre, dance studio, underground parking, storage locker, and central heating/air. Just steps away, enjoy the clubhouse, café, and church, along with endless activities including a golf simulator, pickleball, shuffleboard, woodworking, stained glass studio, and more. Residents also benefit from on-site conveniences such as a pharmacy, doctors office, and priority access to assisted-living facilities. Experience the vibrant, social lifestyle you've been waiting for in this sought-after community! (id:61852)
Property Details
| MLS® Number | X12410925 |
| Property Type | Single Family |
| Neigbourhood | St. Elizabeth Village |
| Community Name | Kennedy |
| AmenitiesNearBy | Hospital, Park, Place Of Worship |
| CommunityFeatures | Pets Allowed With Restrictions |
| EquipmentType | Water Heater |
| Features | Level Lot, Elevator, Lighting, Wheelchair Access, Balcony, In Suite Laundry |
| ParkingSpaceTotal | 1 |
| RentalEquipmentType | Water Heater |
| Structure | Clubhouse, Patio(s) |
| ViewType | View Of Water |
Building
| BathroomTotal | 2 |
| BedroomsAboveGround | 2 |
| BedroomsTotal | 2 |
| Age | 0 To 5 Years |
| Amenities | Car Wash, Exercise Centre, Storage - Locker |
| Appliances | Hot Tub, Intercom, Water Heater, Dishwasher, Dryer, Microwave, Hood Fan, Stove, Washer, Window Coverings, Refrigerator |
| BasementType | None |
| CoolingType | Central Air Conditioning |
| ExteriorFinish | Brick, Concrete |
| FireProtection | Controlled Entry, Smoke Detectors |
| FlooringType | Tile |
| HeatingFuel | Natural Gas |
| HeatingType | Forced Air |
| SizeInterior | 1000 - 1199 Sqft |
| Type | Apartment |
Parking
| Underground | |
| Garage | |
| Inside Entry |
Land
| Acreage | No |
| LandAmenities | Hospital, Park, Place Of Worship |
| LandscapeFeatures | Landscaped, Lawn Sprinkler |
| SurfaceWater | Lake/pond |
Rooms
| Level | Type | Length | Width | Dimensions |
|---|---|---|---|---|
| Flat | Primary Bedroom | 4.17 m | 4.07 m | 4.17 m x 4.07 m |
| Flat | Bedroom 2 | 3.38 m | 2.9 m | 3.38 m x 2.9 m |
| Flat | Bathroom | Measurements not available | ||
| Flat | Bathroom | Measurements not available | ||
| Flat | Great Room | 6.38 m | 4.17 m | 6.38 m x 4.17 m |
| Flat | Kitchen | 3.33 m | 3.76 m | 3.33 m x 3.76 m |
| Flat | Foyer | 3.1 m | 1.85 m | 3.1 m x 1.85 m |
| Flat | Laundry Room | 1.78 m | 2.46 m | 1.78 m x 2.46 m |
https://www.realtor.ca/real-estate/28879001/213-39-sister-varga-terrace-hamilton-kennedy-kennedy
Interested?
Contact us for more information
Anil Verma
Salesperson
860 Queenston Rd #4b
Hamilton, Ontario L8G 4A8
