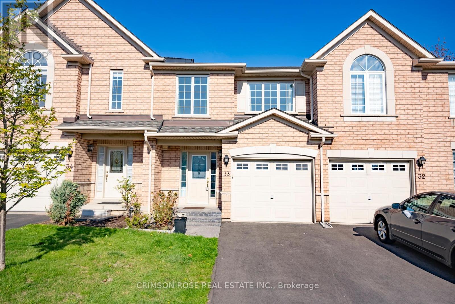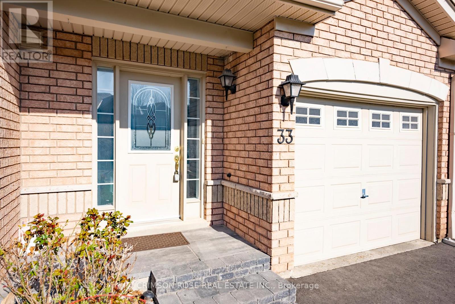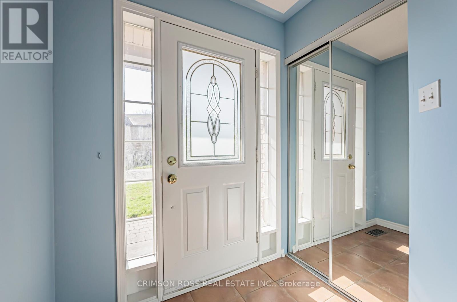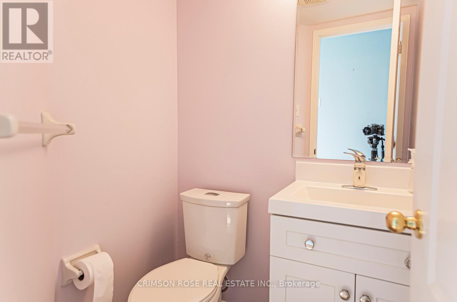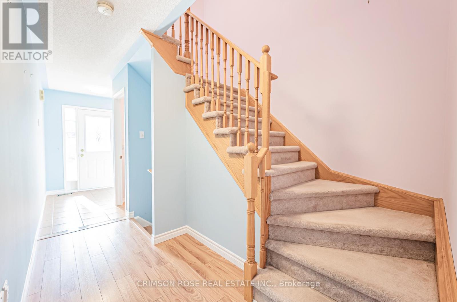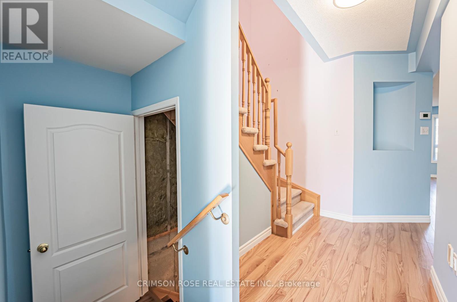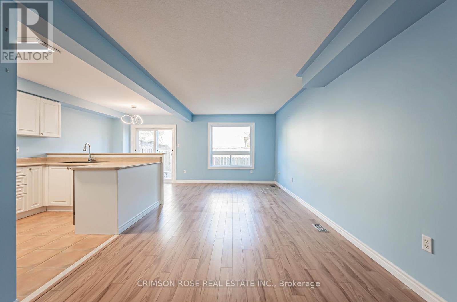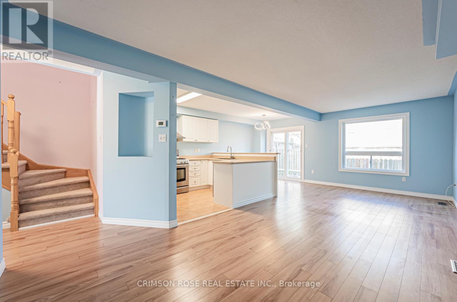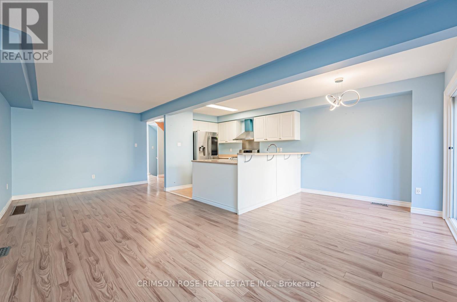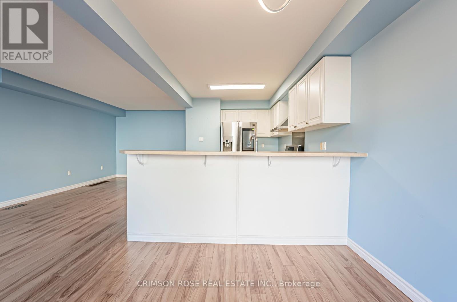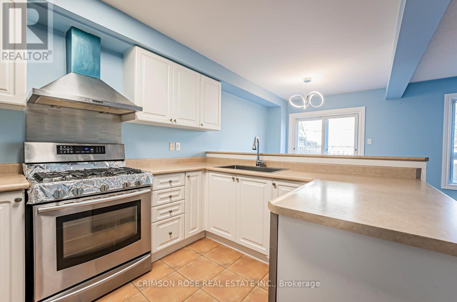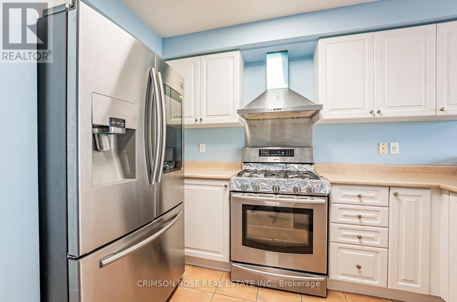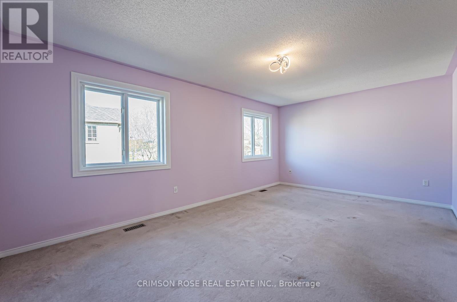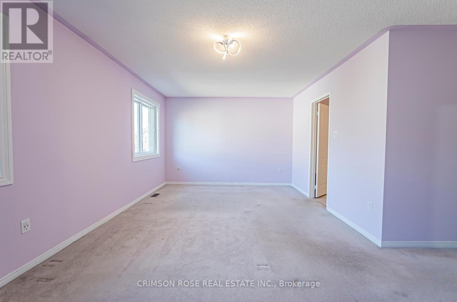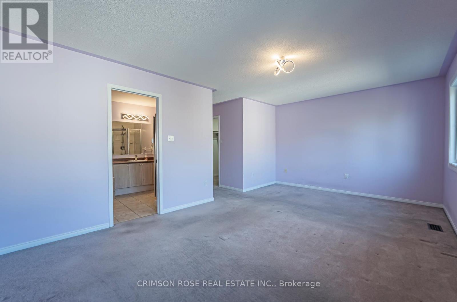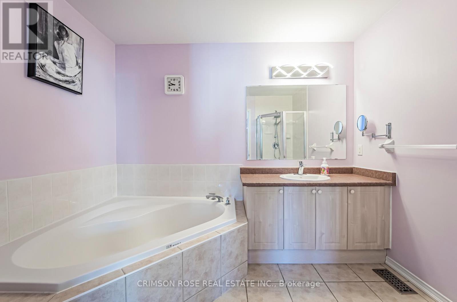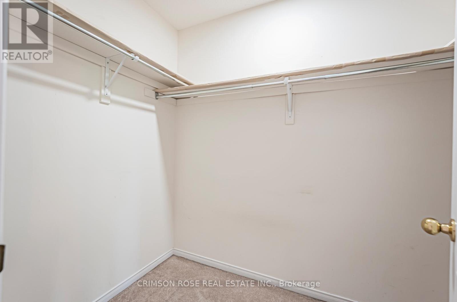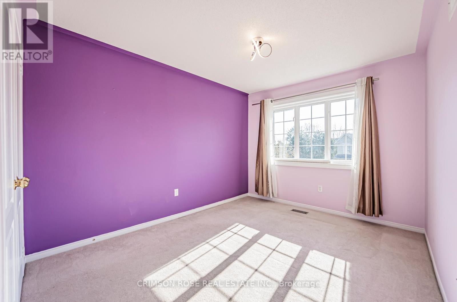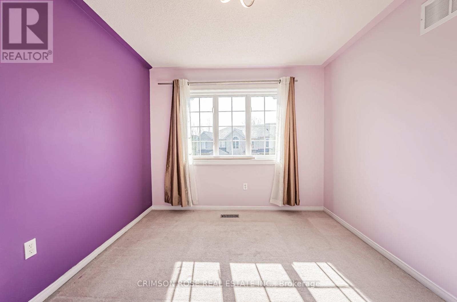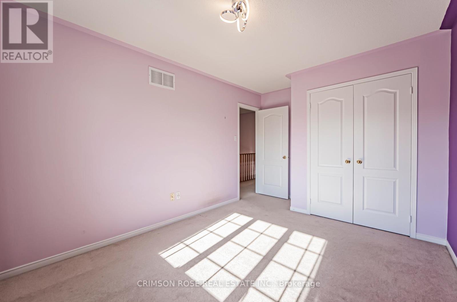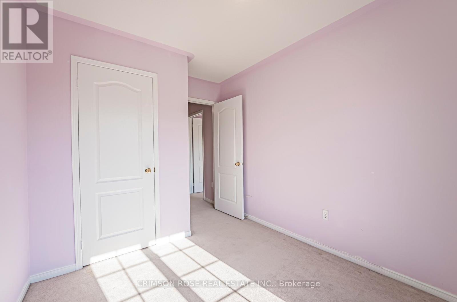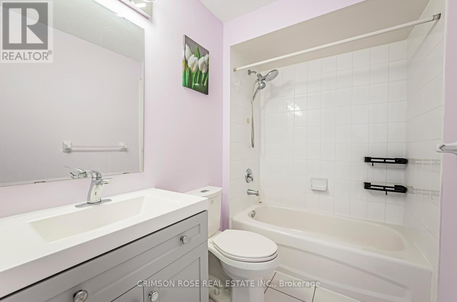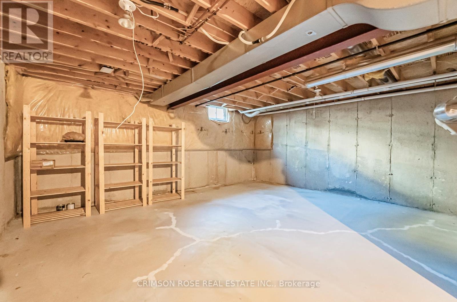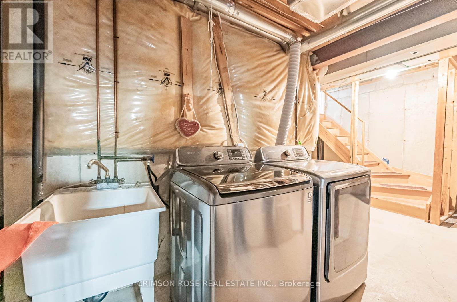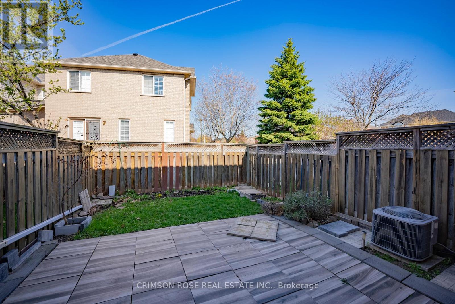33 - 1290 Heritage Way Oakville, Ontario L6M 4M4
$3,350 Monthly
Fantastic 3 Bedrooms 3 Baths In The Heart Of The Prestige's Glen Abbey Neighbourhood In One Of The Most Desirable Area In Oakville Surround By Top Rated Schools . This Home Features A Desirable Open Concept (Large) Kitchen Over Looking The Family And Dining Room, And Walk Out To Fully Fenced Rear Yard. Upper Level Features Large Master Bedroom With 4Pc Ensuite And Walk In Closet, 2 More Generous Sized Bedrooms And Main 4Pc Bathroom. Walking Distance To High Ranked Schools And Fourteen Mile Creek Trails. Close To Shopping, Transit And Highway. Magic Windows, Freshly Painted, New Interlock Driveway, New Roof, Etc.A Gem You Don't Want To Miss! (id:61852)
Property Details
| MLS® Number | W12410896 |
| Property Type | Single Family |
| Community Name | 1007 - GA Glen Abbey |
| AmenitiesNearBy | Hospital, Park, Public Transit, Schools |
| CommunityFeatures | Pet Restrictions, Community Centre |
| EquipmentType | Water Heater |
| ParkingSpaceTotal | 2 |
| RentalEquipmentType | Water Heater |
Building
| BathroomTotal | 3 |
| BedroomsAboveGround | 3 |
| BedroomsTotal | 3 |
| Age | 16 To 30 Years |
| Amenities | Visitor Parking |
| Appliances | Water Heater, Dishwasher, Dryer, Stove, Washer, Window Coverings, Refrigerator |
| BasementDevelopment | Unfinished |
| BasementType | Full (unfinished) |
| CoolingType | Central Air Conditioning |
| ExteriorFinish | Brick |
| FlooringType | Laminate |
| HalfBathTotal | 1 |
| HeatingFuel | Natural Gas |
| HeatingType | Forced Air |
| StoriesTotal | 2 |
| SizeInterior | 1400 - 1599 Sqft |
| Type | Row / Townhouse |
Parking
| Attached Garage | |
| Garage |
Land
| Acreage | No |
| FenceType | Fenced Yard |
| LandAmenities | Hospital, Park, Public Transit, Schools |
Rooms
| Level | Type | Length | Width | Dimensions |
|---|---|---|---|---|
| Second Level | Primary Bedroom | 5.75 m | 3.6 m | 5.75 m x 3.6 m |
| Second Level | Bedroom 2 | 3.58 m | 2.59 m | 3.58 m x 2.59 m |
| Second Level | Bedroom 3 | 4.47 m | 3 m | 4.47 m x 3 m |
| Second Level | Bathroom | Measurements not available | ||
| Second Level | Bathroom | Measurements not available | ||
| Lower Level | Laundry Room | Measurements not available | ||
| Main Level | Living Room | 7.15 m | 3.08 m | 7.15 m x 3.08 m |
| Main Level | Kitchen | 3.73 m | 2.67 m | 3.73 m x 2.67 m |
| Main Level | Dining Room | 2.7 m | 2.36 m | 2.7 m x 2.36 m |
| Main Level | Bathroom | Measurements not available |
Interested?
Contact us for more information
Yong Jiang
Broker
217 Speers Rd #4
Oakville, Ontario L6K 0J3
Elly Ling
Salesperson
217 Speers Rd #4
Oakville, Ontario L6K 0J3
Jessica Wang
Salesperson
217 Speers Rd #4
Oakville, Ontario L6K 0J3
Jackie Wu
Salesperson
217 Speers Rd #4
Oakville, Ontario L6K 0J3
