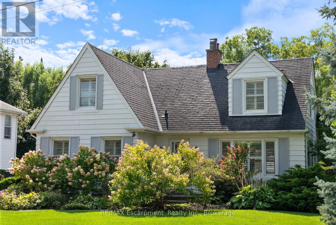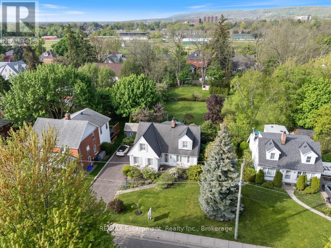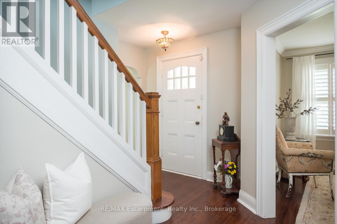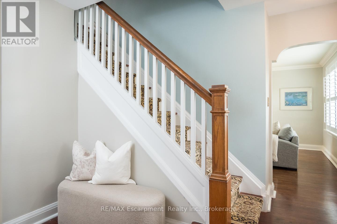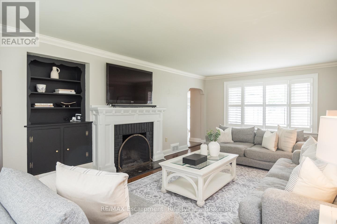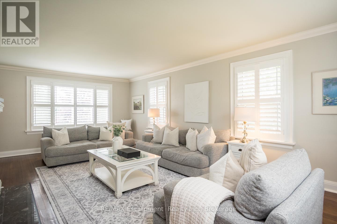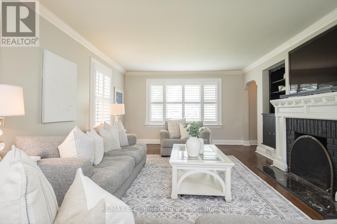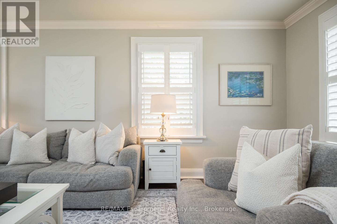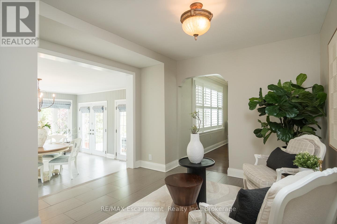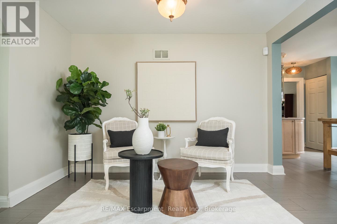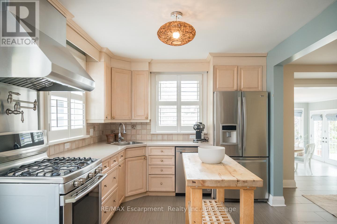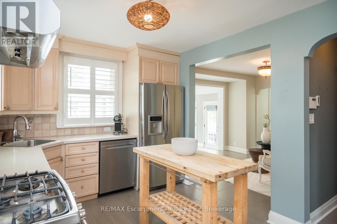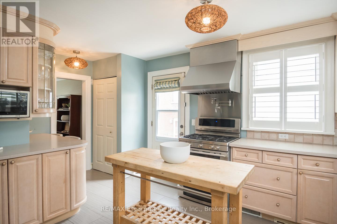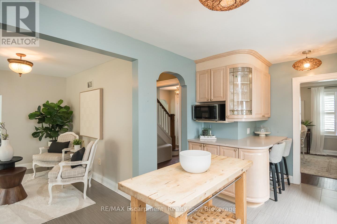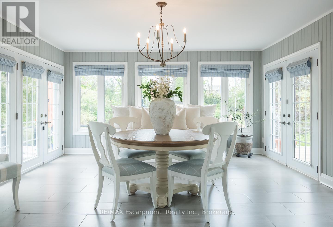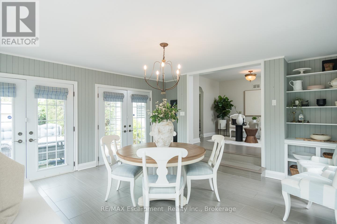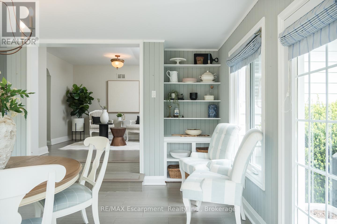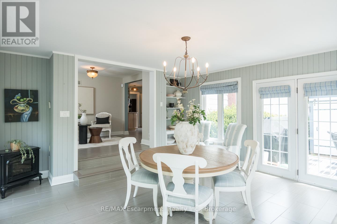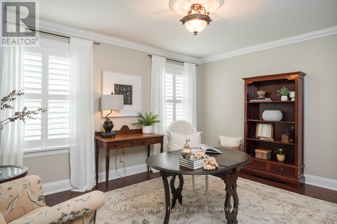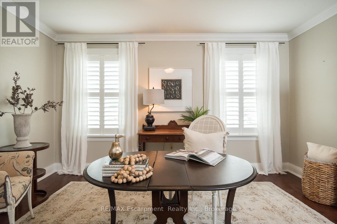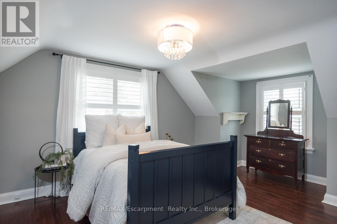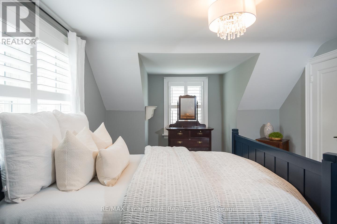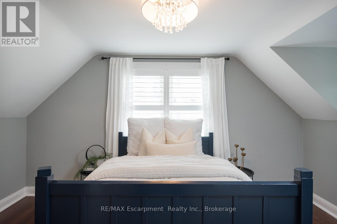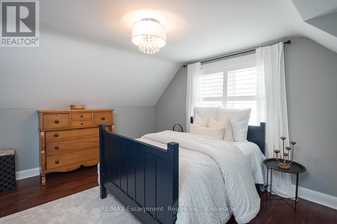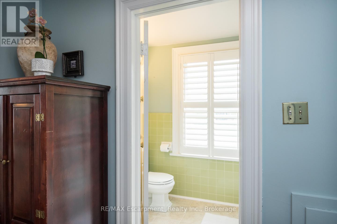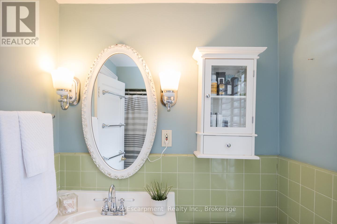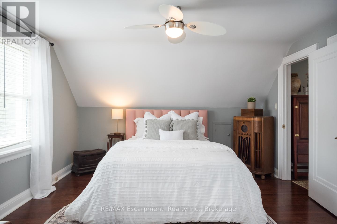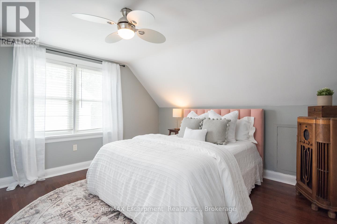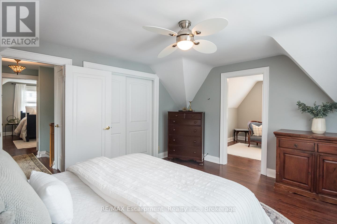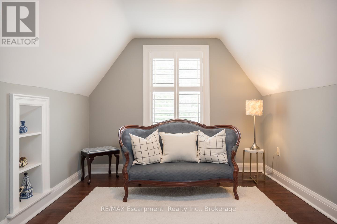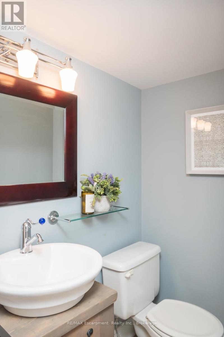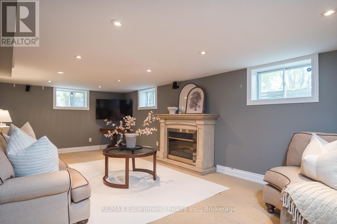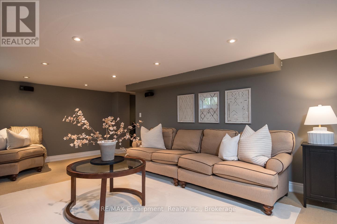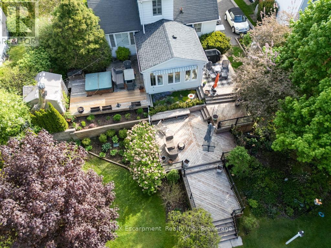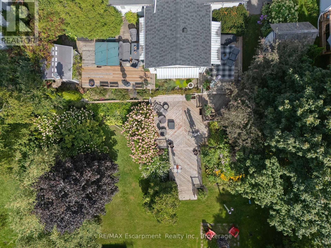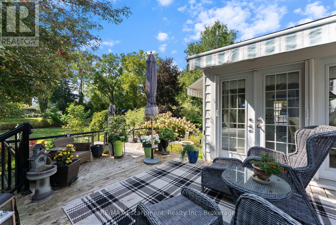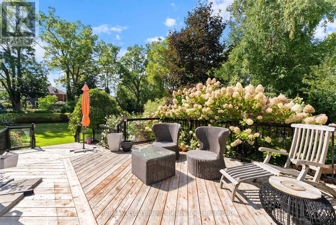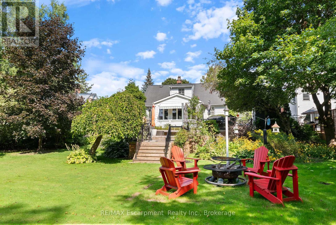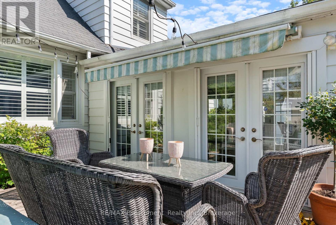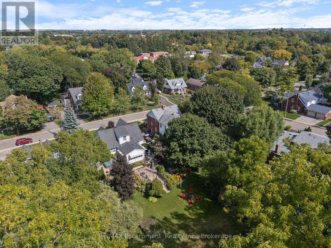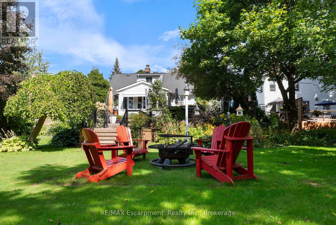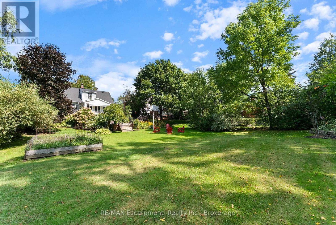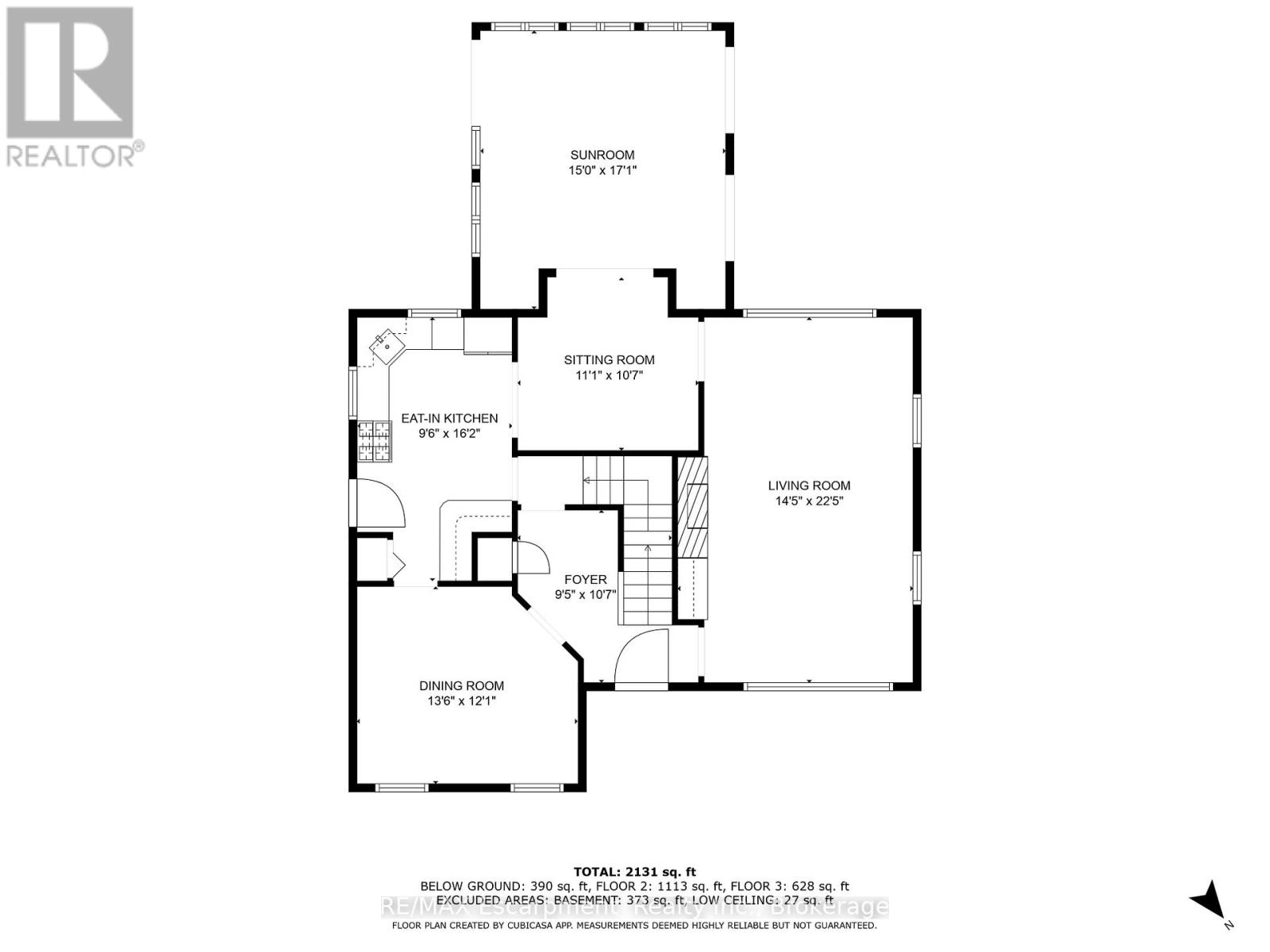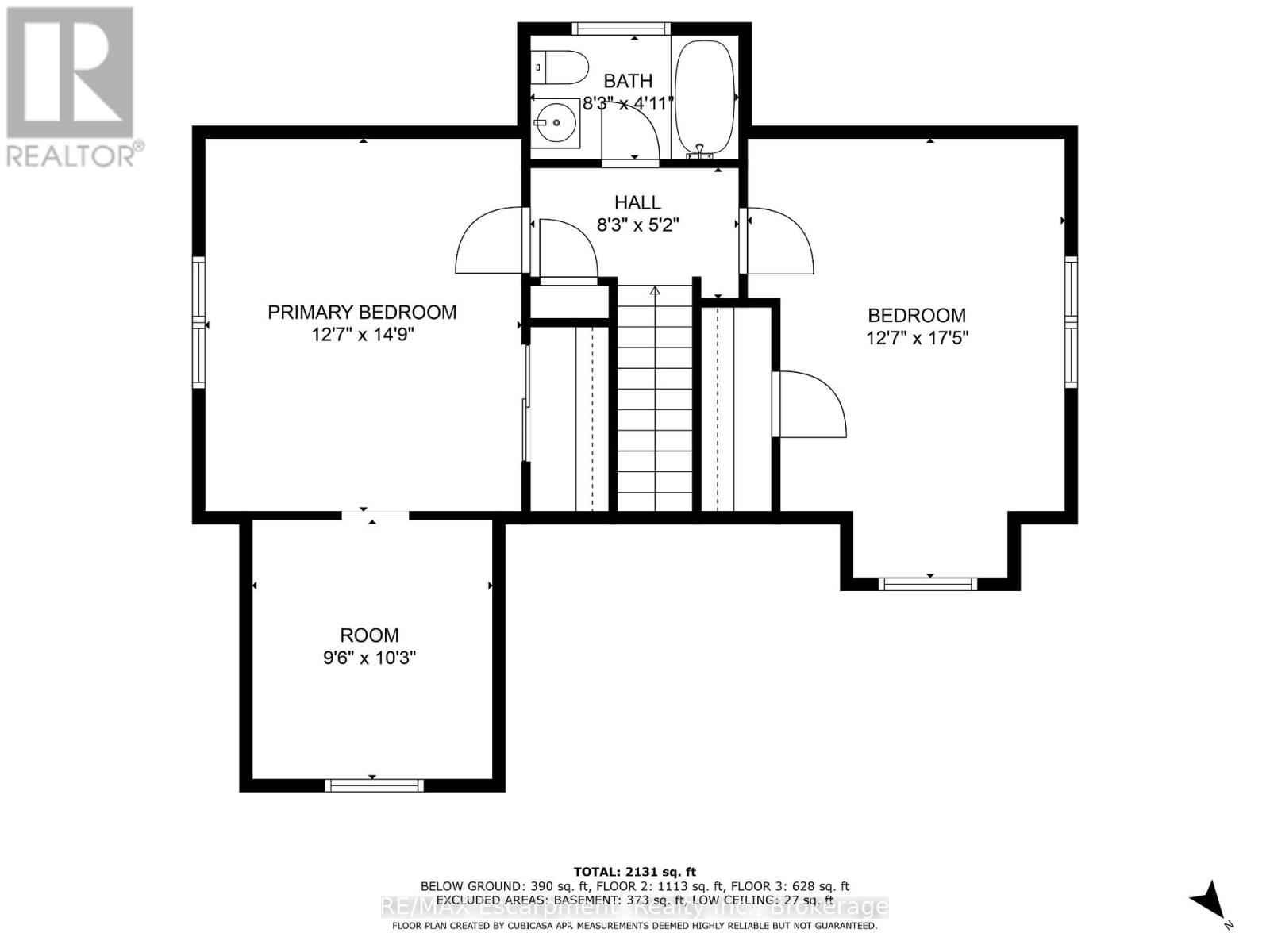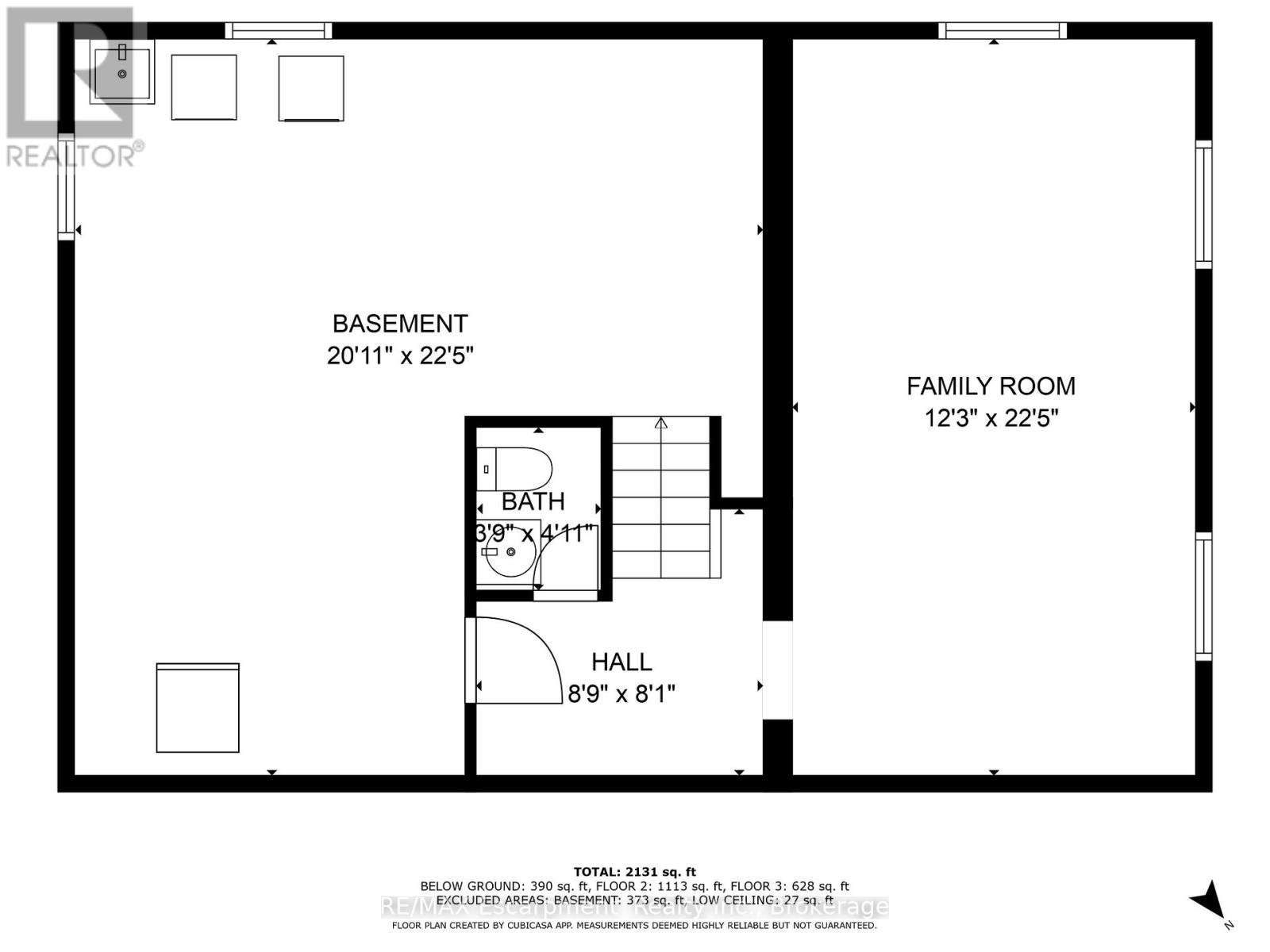124 Lydia Avenue Milton, Ontario L9T 2H1
$1,247,000
Welcome to 124 Lydia Avenue, an unparalleled opportunity on one of Old Milton's most coveted streets. Set on a spectacular 230-foot-deep lot surrounded by mature trees, this property offers endless potential to renovate, expand, or build new. Rarely does a chance like this come to market. Inside, the home is filled with charm, hardwood flooring, a spacious living area, and a wood-burning fireplace anchor the main floor. A large additional room on this level offers excellent potential for a main floor bedroom, office, or guest suite. At the back, a sun-filled all-season room showcases uninterrupted views of the incredible backyard. Upstairs, two generous bedrooms, including a primary with an additional bonus room, provide flexibility for a sitting area, home office, or dressing room. The finished lower level adds a large rec space, bathroom, and ample storage, with a separate side entrance enhancing future possibilities. Located in one of Milton's most beloved neighbourhoods just a short walk to Mill Pond, downtown shops, the farmers market, and local favourites this is where location, lot, and lifestyle all come together. (id:61852)
Property Details
| MLS® Number | W12410799 |
| Property Type | Single Family |
| Community Name | 1035 - OM Old Milton |
| AmenitiesNearBy | Park, Schools |
| EquipmentType | Water Heater |
| ParkingSpaceTotal | 4 |
| RentalEquipmentType | Water Heater |
| Structure | Deck, Shed |
Building
| BathroomTotal | 2 |
| BedroomsAboveGround | 3 |
| BedroomsTotal | 3 |
| Age | 51 To 99 Years |
| Amenities | Fireplace(s) |
| Appliances | Hot Tub, Central Vacuum, Water Heater, Dishwasher, Dryer, Stove, Washer, Window Coverings, Refrigerator |
| BasementDevelopment | Finished |
| BasementType | N/a (finished) |
| ConstructionStyleAttachment | Detached |
| CoolingType | Central Air Conditioning |
| ExteriorFinish | Aluminum Siding |
| FireplacePresent | Yes |
| FireplaceTotal | 3 |
| FoundationType | Concrete |
| HalfBathTotal | 1 |
| HeatingFuel | Natural Gas |
| HeatingType | Forced Air |
| StoriesTotal | 2 |
| SizeInterior | 1500 - 2000 Sqft |
| Type | House |
| UtilityWater | Municipal Water |
Parking
| No Garage |
Land
| Acreage | No |
| LandAmenities | Park, Schools |
| Sewer | Sanitary Sewer |
| SizeDepth | 232 Ft |
| SizeFrontage | 77 Ft |
| SizeIrregular | 77 X 232 Ft |
| SizeTotalText | 77 X 232 Ft |
Rooms
| Level | Type | Length | Width | Dimensions |
|---|---|---|---|---|
| Second Level | Primary Bedroom | 3.84 m | 4.5 m | 3.84 m x 4.5 m |
| Second Level | Den | 2.9 m | 3.12 m | 2.9 m x 3.12 m |
| Second Level | Bedroom | 3.84 m | 5.31 m | 3.84 m x 5.31 m |
| Second Level | Bathroom | 2.51 m | 1.5 m | 2.51 m x 1.5 m |
| Basement | Bathroom | 1.14 m | 1.5 m | 1.14 m x 1.5 m |
| Basement | Family Room | 3.73 m | 6.83 m | 3.73 m x 6.83 m |
| Main Level | Foyer | 2.87 m | 3.23 m | 2.87 m x 3.23 m |
| Main Level | Sunroom | 4.57 m | 5.21 m | 4.57 m x 5.21 m |
| Main Level | Living Room | 4.39 m | 6.83 m | 4.39 m x 6.83 m |
| Main Level | Sitting Room | 3.38 m | 323 m | 3.38 m x 323 m |
| Main Level | Kitchen | 2.9 m | 4.93 m | 2.9 m x 4.93 m |
| Main Level | Dining Room | 4.11 m | 3.68 m | 4.11 m x 3.68 m |
https://www.realtor.ca/real-estate/28878336/124-lydia-avenue-milton-om-old-milton-1035-om-old-milton
Interested?
Contact us for more information
Danielle Marino
Salesperson
2180 Itabashi Way - Unit 4b
Burlington, Ontario L7M 5A5
Jessica King
Salesperson
2180 Itabashi Way #4b
Burlington, Ontario L7M 5A5
