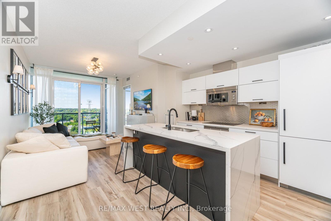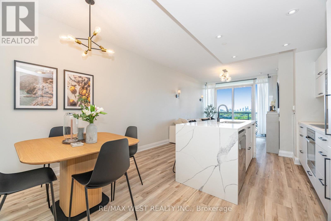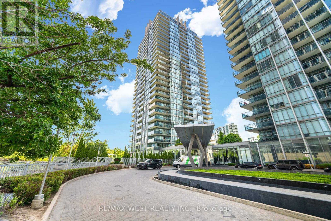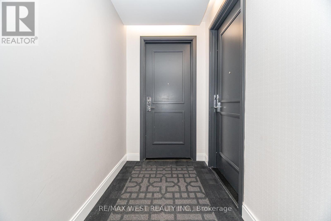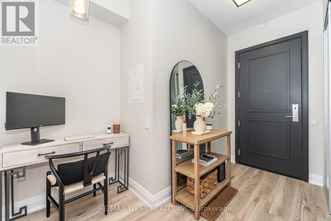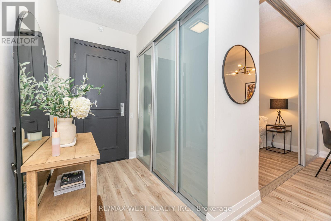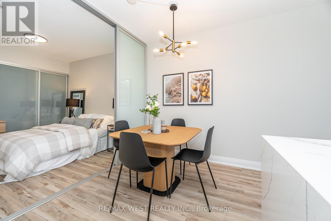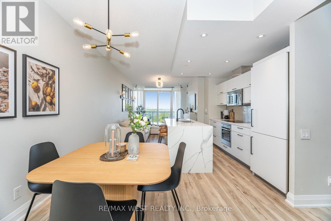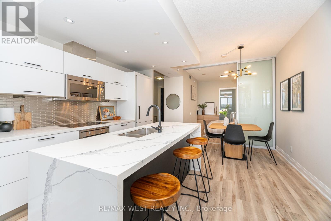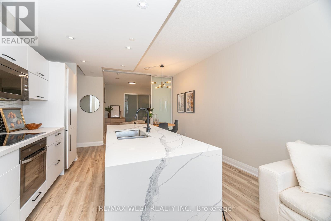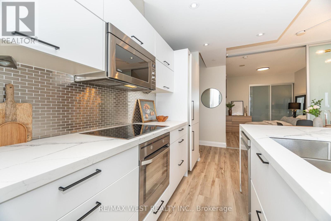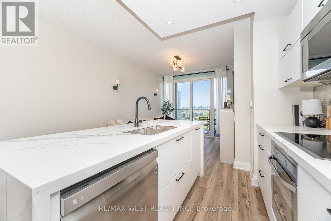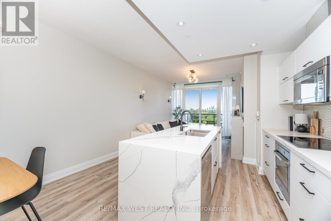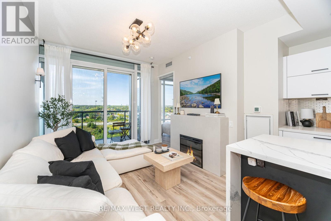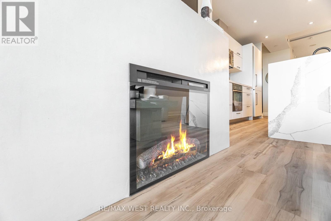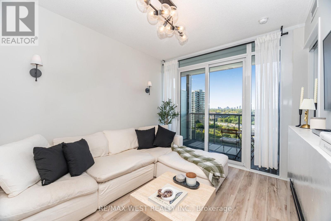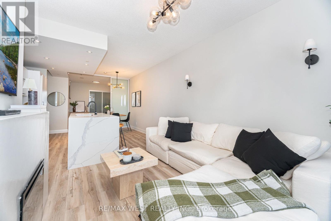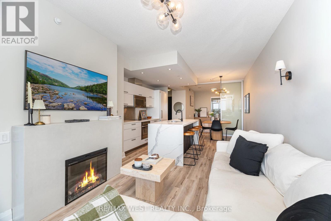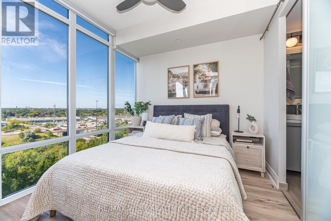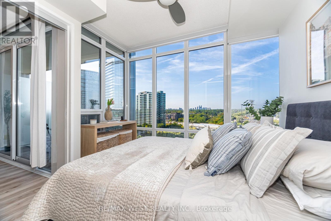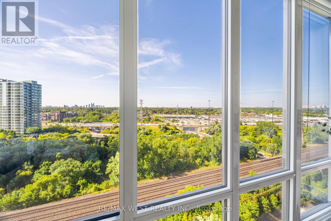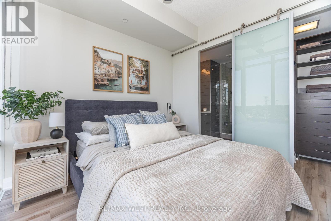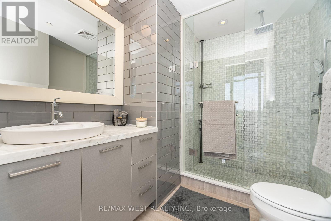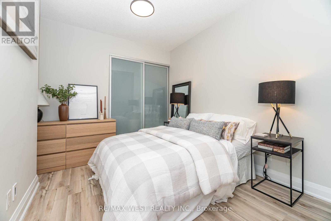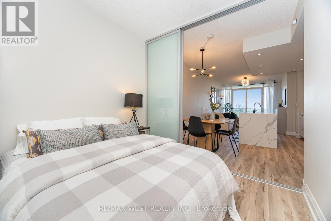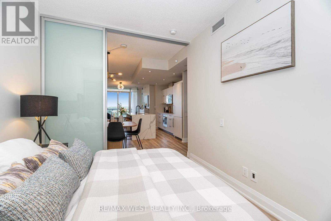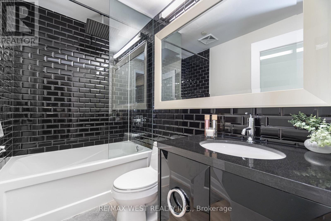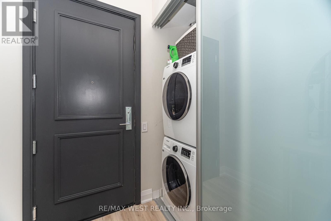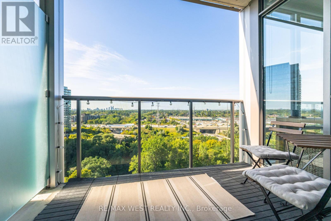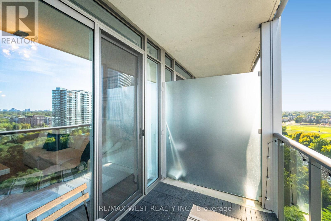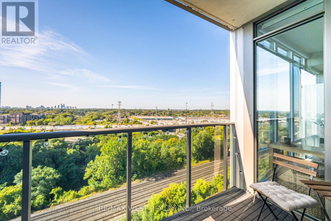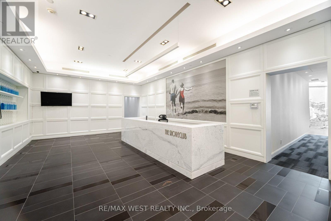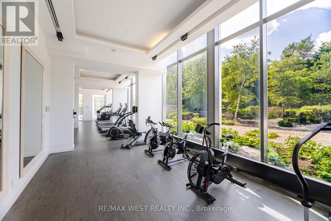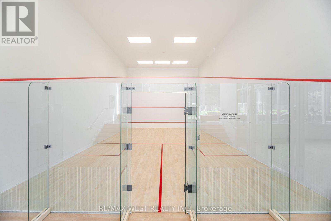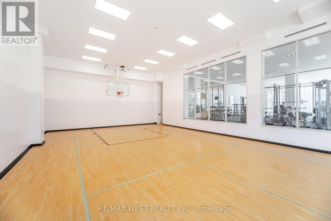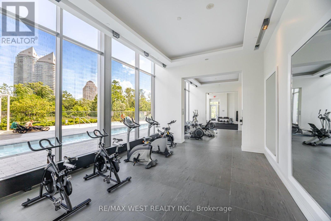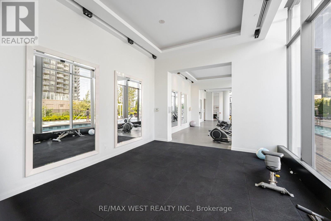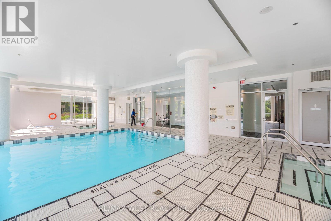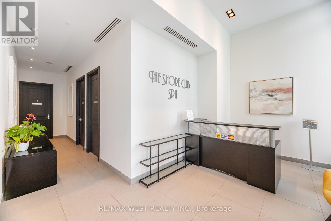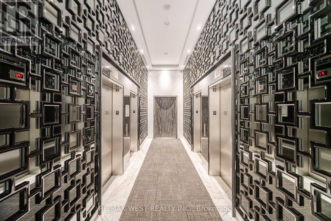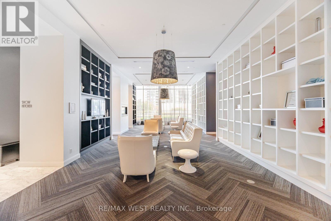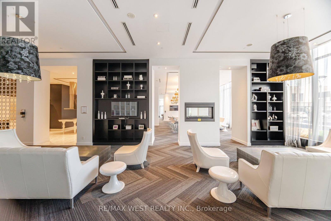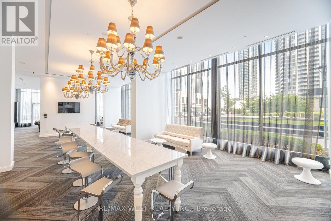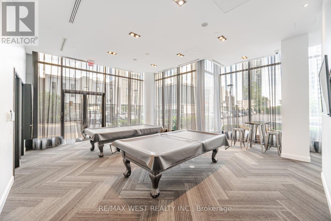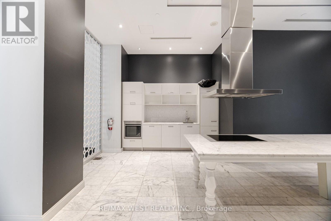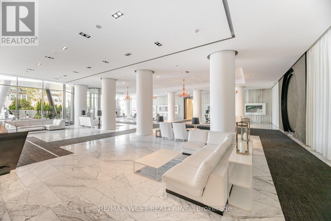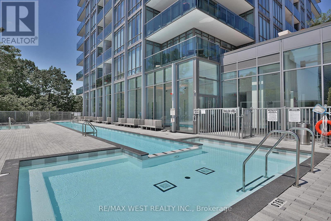1612 - 88 Park Lawn Road Toronto, Ontario M8Y 0B5
$694,500Maintenance, Common Area Maintenance, Heat, Insurance, Parking, Water
$697.33 Monthly
Maintenance, Common Area Maintenance, Heat, Insurance, Parking, Water
$697.33 MonthlyThis Thoughtfully Designed & Impeccably Maintained 2Bdrm Suite At South Beach Condos Offers The Ideal Blend Of Style & Function (Parking And Locker Included). Enjoy Stunning Sunsets From The Spacious NW Facing Balcony, Complemented By High-End Finishes Throughout Including A Modern Upgraded Kitchen, New Concrete Finished Fireplace & New Flooring Throughout. Offering Two Ideal Office/WFH Spaces, This Property Shows Beautifully In Person & Reflects True Pride Of Ownership. Residents Enjoy An Incredible Ensuite Of Amenities Unique To A Building Of This Caliber Such As Basketball Court, Squash Courts, Indoor & Outdoor Pool, State Of The Art Gym & Personal Spa Services. With A Strong Sense Of Community & Attentive & Professional Property Management, South Beach Condos Offers An Elevated Lifestyle. Ideally Located Close To Toronto (2min walk to Streetcar, 12min walk to GO), Yet Surrounded By The Quiet Greenery And Charm Of Mimico, It Truly Has The Best Of Both Worlds. (id:61852)
Property Details
| MLS® Number | W12410753 |
| Property Type | Single Family |
| Neigbourhood | Stonegate-Queensway |
| Community Name | Mimico |
| AmenitiesNearBy | Marina, Public Transit |
| CommunityFeatures | Pet Restrictions |
| Features | Conservation/green Belt, Balcony, Carpet Free |
| ParkingSpaceTotal | 1 |
| PoolType | Indoor Pool, Outdoor Pool |
| ViewType | View |
| WaterFrontType | Waterfront |
Building
| BathroomTotal | 2 |
| BedroomsAboveGround | 2 |
| BedroomsBelowGround | 1 |
| BedroomsTotal | 3 |
| Amenities | Security/concierge, Exercise Centre, Visitor Parking, Storage - Locker |
| CoolingType | Central Air Conditioning |
| ExteriorFinish | Concrete |
| HeatingFuel | Natural Gas |
| HeatingType | Forced Air |
| SizeInterior | 800 - 899 Sqft |
| Type | Apartment |
Parking
| Underground | |
| Garage |
Land
| Acreage | No |
| LandAmenities | Marina, Public Transit |
Rooms
| Level | Type | Length | Width | Dimensions |
|---|---|---|---|---|
| Ground Level | Dining Room | 2.74 m | 2.21 m | 2.74 m x 2.21 m |
| Ground Level | Living Room | 3.51 m | 3.05 m | 3.51 m x 3.05 m |
| Ground Level | Bedroom | 2.9 m | 2.79 m | 2.9 m x 2.79 m |
| Ground Level | Bedroom 2 | 2.79 m | 2.69 m | 2.79 m x 2.69 m |
| Ground Level | Den | 1.27 m | 1.04 m | 1.27 m x 1.04 m |
https://www.realtor.ca/real-estate/28878365/1612-88-park-lawn-road-toronto-mimico-mimico
Interested?
Contact us for more information
Mindy Kahlon
Salesperson
10473 Islington Ave
Kleinburg, Ontario L0J 1C0
