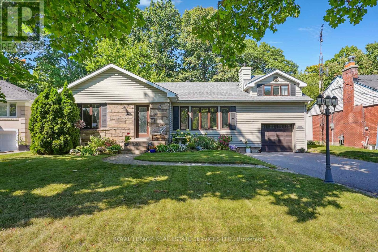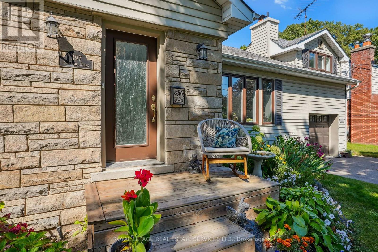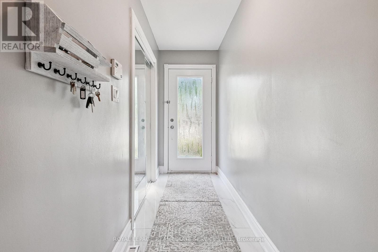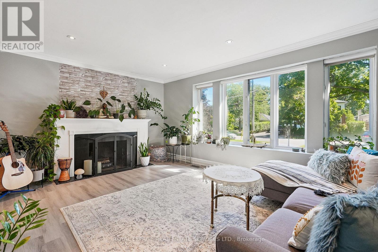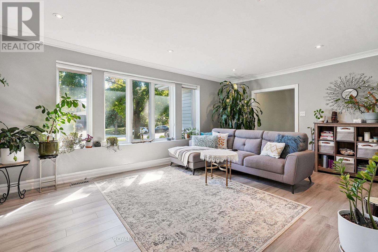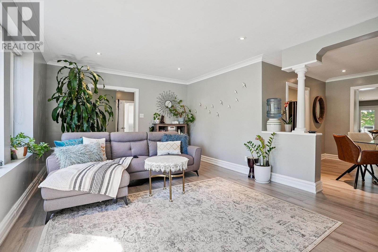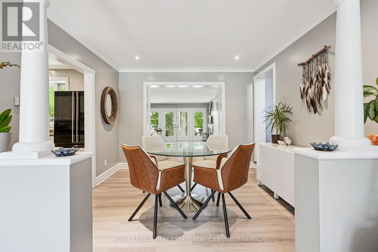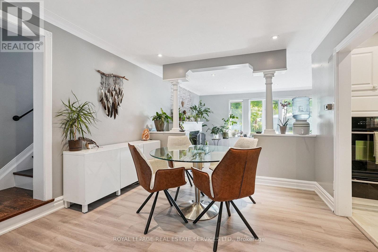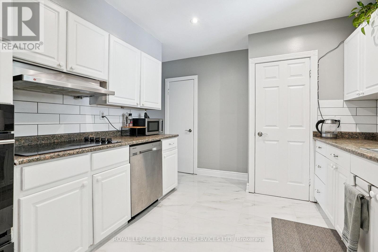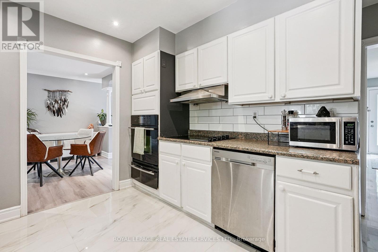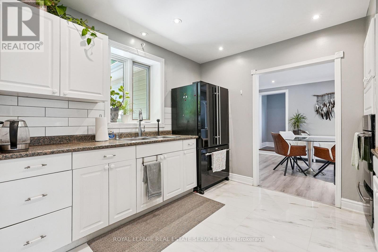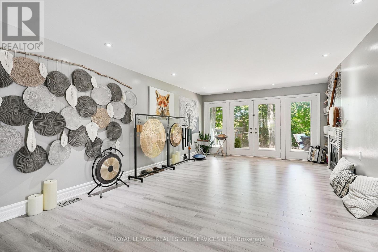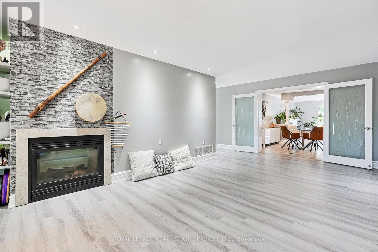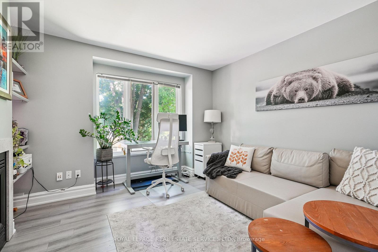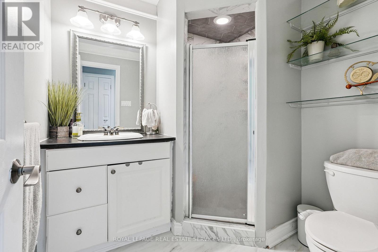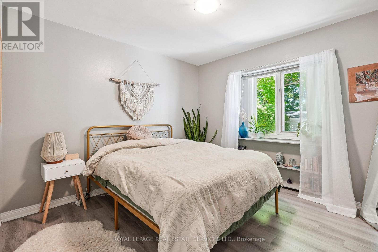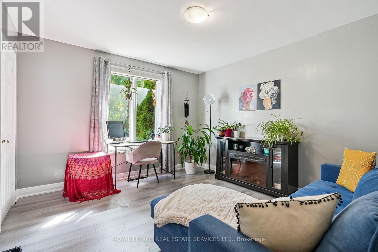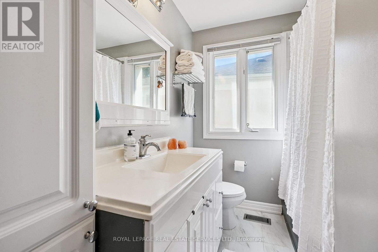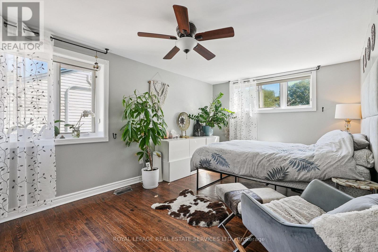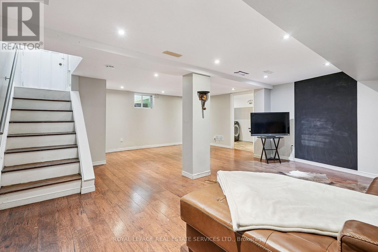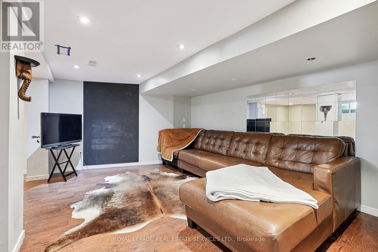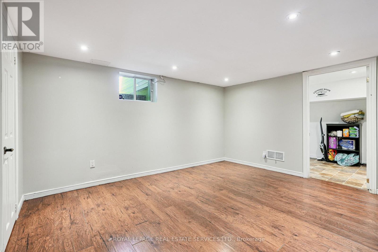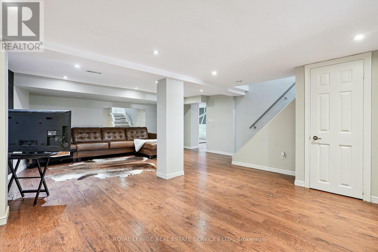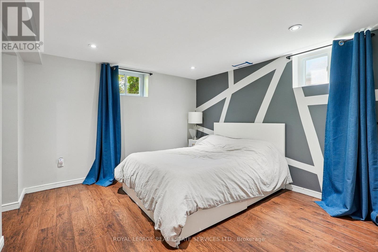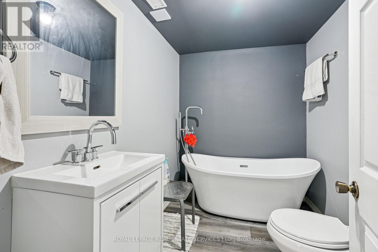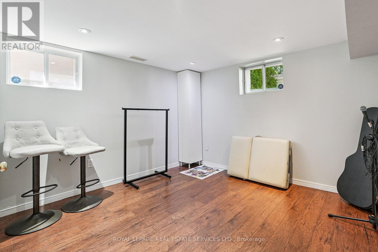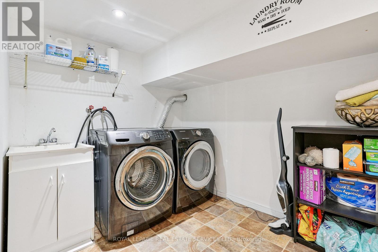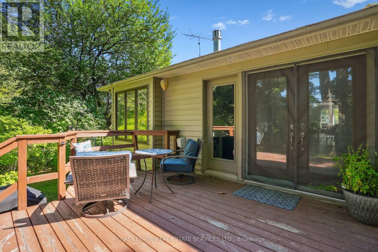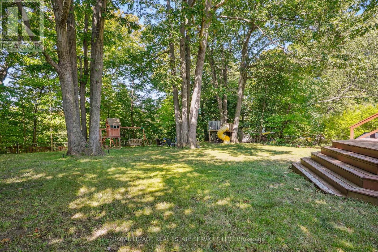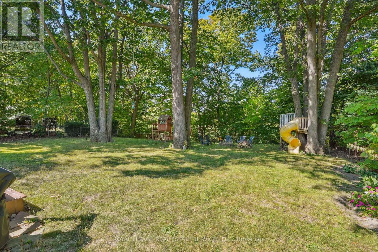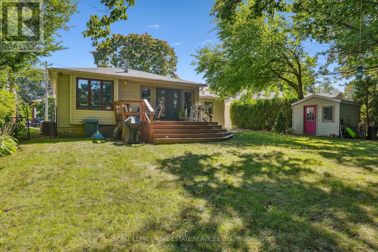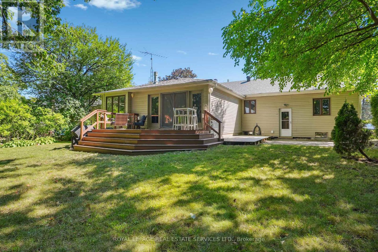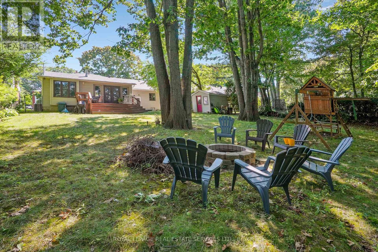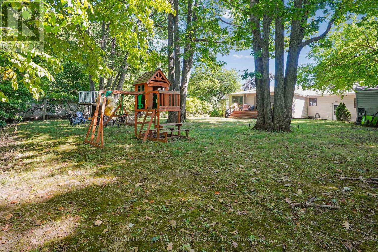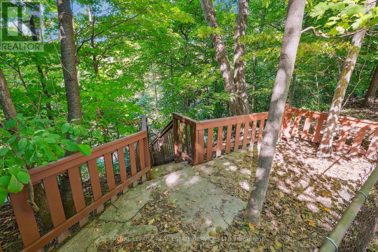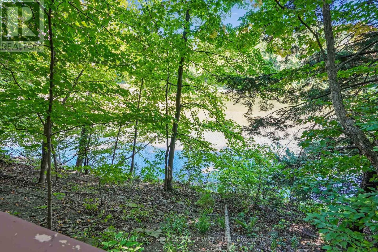397 River Side Drive Oakville, Ontario L6K 3N6
$4,200 Monthly
MUSKOKA IN THE CITY! A rare opportunity to live in a beautiful 3+2 bedroom home in Central Oakville. Nestled on a stunning ravine lot with a private deck overlooking the serene views of the lush and tranquil 16 Mile Creek. This thoughtfully updated bungalow design with a loft bedroom (including 2-pc bath), offers a mix of trendy grey-toned engineered hardwood and rich dark-stained hardwood throughout. The bright white kitchen includes custom built-ins, while the main floor family room boasts a double-sided gas fireplace that can be enjoyed from the adjoining bedroom or den. A separate dining room is perfect for entertaining, complemented by a spacious living room with a cozy wood-burning fireplace. The fully finished lower level includes two bedrooms, a bathroom, and a large recreation room ideal for family living or a guest space. New furnace and AC. Additional highlights include parking for four cars and more. All within walking distance to public transit, the GO station, charming downtown Oakville, and nearby parks. (id:61852)
Property Details
| MLS® Number | W12410640 |
| Property Type | Single Family |
| Community Name | 1002 - CO Central |
| AmenitiesNearBy | Park, Place Of Worship |
| EquipmentType | Water Heater |
| Features | Wooded Area, Ravine, Conservation/green Belt |
| ParkingSpaceTotal | 4 |
| RentalEquipmentType | Water Heater |
| WaterFrontType | Waterfront |
Building
| BathroomTotal | 4 |
| BedroomsAboveGround | 3 |
| BedroomsBelowGround | 2 |
| BedroomsTotal | 5 |
| Age | 31 To 50 Years |
| Appliances | Water Heater, Dishwasher, Dryer, Stove, Washer, Window Coverings, Refrigerator |
| ArchitecturalStyle | Bungalow |
| BasementDevelopment | Finished |
| BasementType | Full (finished) |
| ConstructionStyleAttachment | Detached |
| CoolingType | Central Air Conditioning |
| ExteriorFinish | Stone, Vinyl Siding |
| FireplacePresent | Yes |
| FoundationType | Concrete |
| HalfBathTotal | 1 |
| HeatingFuel | Natural Gas |
| HeatingType | Forced Air |
| StoriesTotal | 1 |
| SizeInterior | 2000 - 2500 Sqft |
| Type | House |
| UtilityWater | Municipal Water |
Parking
| Attached Garage | |
| Garage |
Land
| Acreage | No |
| LandAmenities | Park, Place Of Worship |
| Sewer | Sanitary Sewer |
Rooms
| Level | Type | Length | Width | Dimensions |
|---|---|---|---|---|
| Second Level | Primary Bedroom | 6.6 m | 3.89 m | 6.6 m x 3.89 m |
| Basement | Laundry Room | 6.76 m | 5.44 m | 6.76 m x 5.44 m |
| Basement | Bedroom 4 | 3.35 m | 3.05 m | 3.35 m x 3.05 m |
| Basement | Bedroom 5 | 4.7 m | 3.15 m | 4.7 m x 3.15 m |
| Basement | Bedroom 5 | 3.4 m | 2.18 m | 3.4 m x 2.18 m |
| Ground Level | Living Room | 6.1 m | 3.84 m | 6.1 m x 3.84 m |
| Ground Level | Den | 3.28 m | 2.18 m | 3.28 m x 2.18 m |
| Ground Level | Kitchen | 3.71 m | 3.15 m | 3.71 m x 3.15 m |
| Ground Level | Dining Room | 3.51 m | 3.05 m | 3.51 m x 3.05 m |
| Ground Level | Family Room | 3.28 m | 3.17 m | 3.28 m x 3.17 m |
| Ground Level | Bedroom 2 | 3.43 m | 3.17 m | 3.43 m x 3.17 m |
| Ground Level | Bedroom 3 | 4.14 m | 3.71 m | 4.14 m x 3.71 m |
https://www.realtor.ca/real-estate/28877836/397-river-side-drive-oakville-co-central-1002-co-central
Interested?
Contact us for more information
Kate Vanderburgh
Salesperson
251 North Service Rd #102
Oakville, Ontario L6M 3E7
