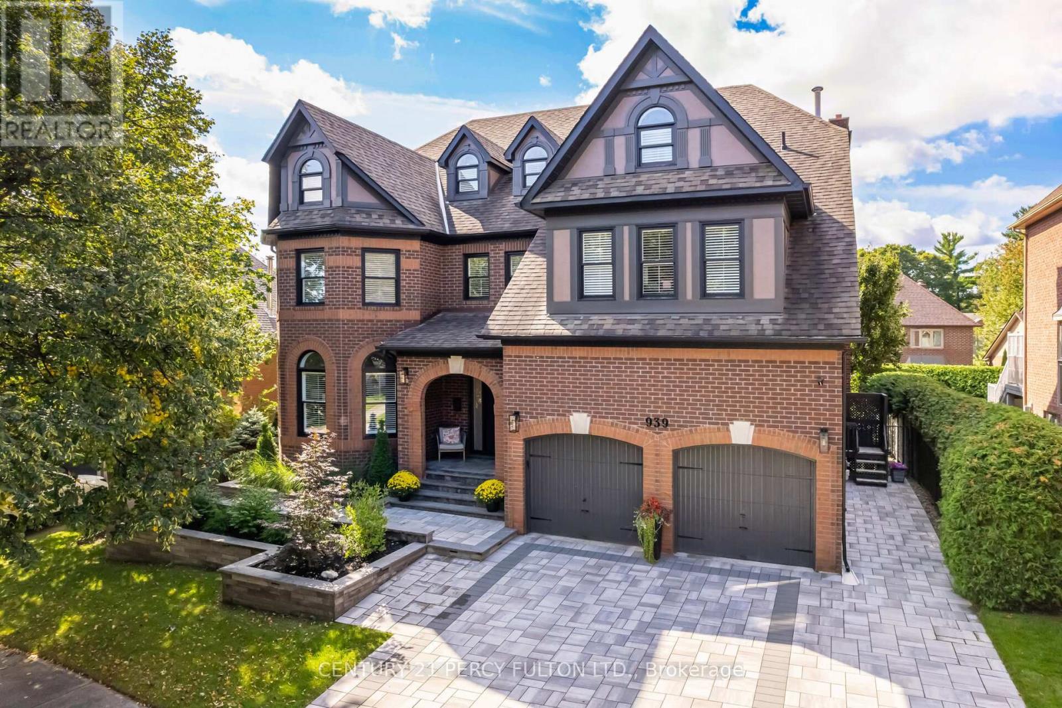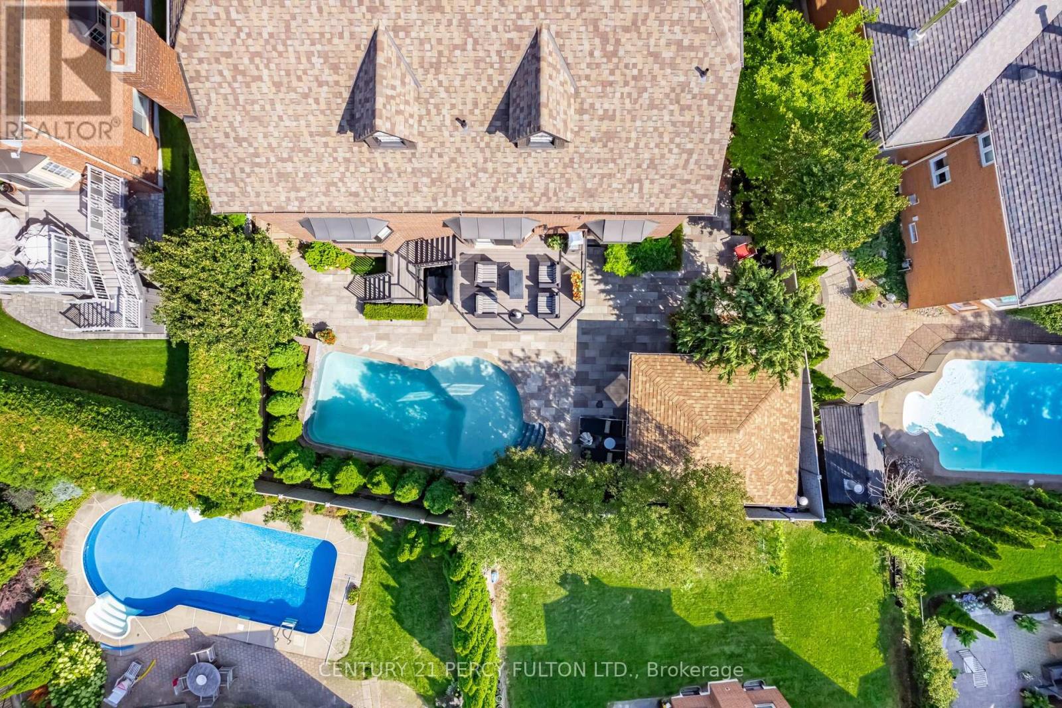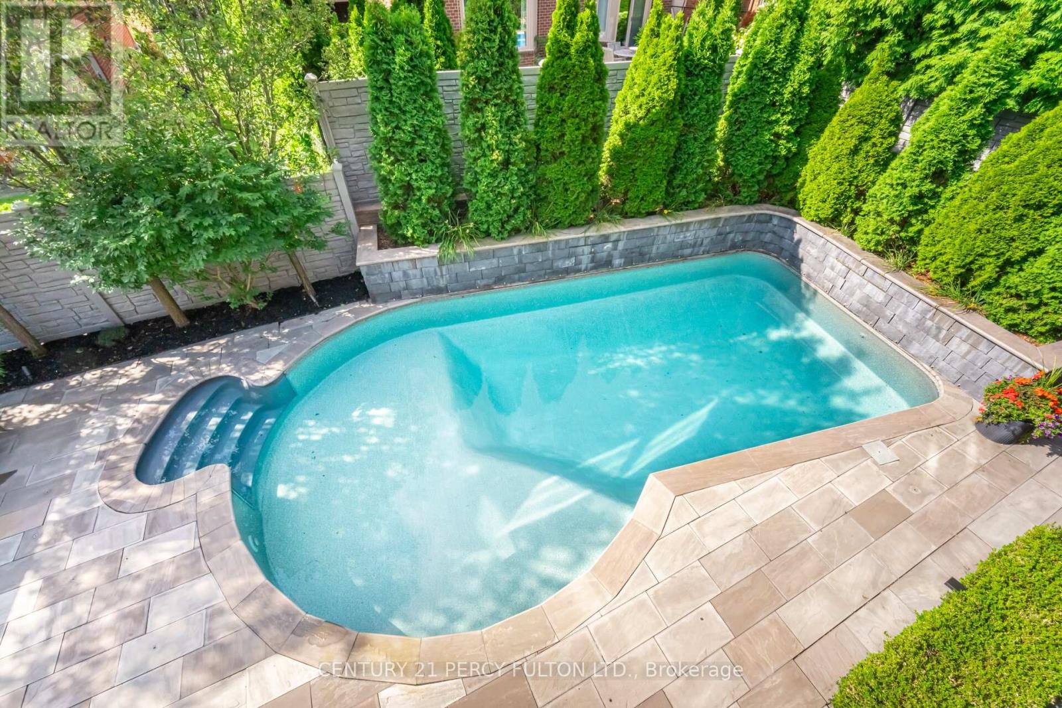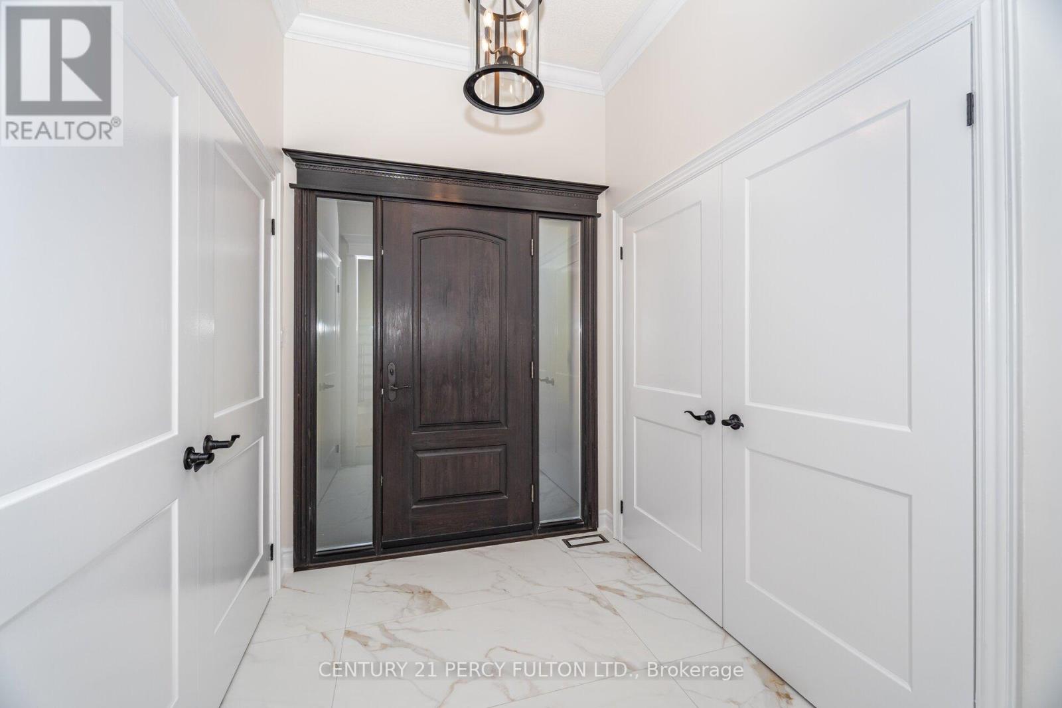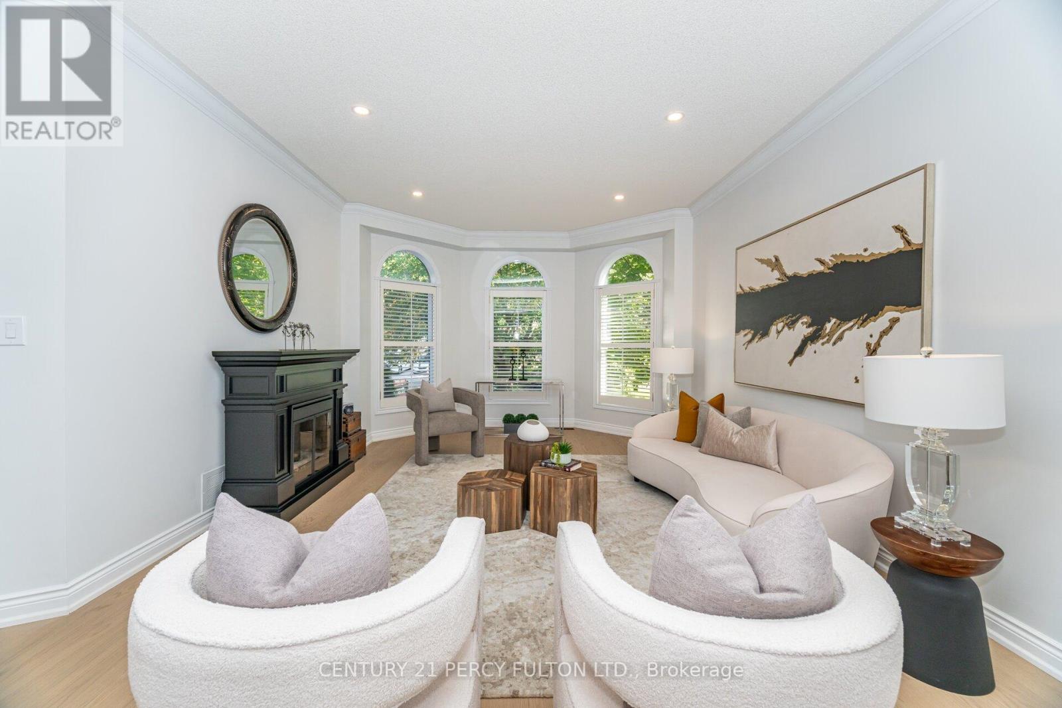939 Duncannon Drive Pickering, Ontario L1X 2P3
$2,099,800
Absolutely Stunning * 4+2 Bedroom 6 Bathroom 2-St Plus Loft Home in prestigious Pickering Neighbourhood * 5042 Sq. Ft. Plus 2009 Sq Ft. in Basement - TOTAL 7000 Sq.Ft. * Enjoy Entertaining in the Private Tranquil Backyard with 6 Ft Deep Heated Inground Salt Water Pool, Large Composite Deck, and Gazebo with Gas Fireplace * No Carpet * 9 Ft. Ceilings on Main Floor * 3 Full Bathrooms on the 2nd Floor * New Hardwood Floors * Oak Spiral Stairs with Wrought Iron Pickets * California Shutters * Pot Lights * Crown Moulding * Large Entertainment Room on 3rd Floor Loft - Great for Families or Teenager's Retreat * Finished Walkout 2 Bedroom Basement Apartment with Kitchen, Dining Room, Rec Rm, 2nd Laundry Room and Bathroom * Interlock Driveway, Entranceway & Front Landscaping ('23) * Pool Heater ('21) * Mostly Newer Windows (id:61852)
Property Details
| MLS® Number | E12410706 |
| Property Type | Single Family |
| Community Name | Liverpool |
| ParkingSpaceTotal | 5 |
| PoolFeatures | Salt Water Pool |
| PoolType | Inground Pool |
Building
| BathroomTotal | 6 |
| BedroomsAboveGround | 4 |
| BedroomsBelowGround | 2 |
| BedroomsTotal | 6 |
| Appliances | Oven - Built-in, Garage Door Opener Remote(s), Central Vacuum, Cooktop, Dishwasher, Dryer, Garage Door Opener, Microwave, Oven, Stove, Two Washers, Wine Fridge, Refrigerator |
| BasementFeatures | Apartment In Basement, Walk Out |
| BasementType | N/a |
| ConstructionStyleAttachment | Detached |
| CoolingType | Central Air Conditioning |
| ExteriorFinish | Brick |
| FireplacePresent | Yes |
| FlooringType | Hardwood, Laminate, Vinyl |
| FoundationType | Unknown |
| HalfBathTotal | 2 |
| HeatingFuel | Natural Gas |
| HeatingType | Forced Air |
| StoriesTotal | 2 |
| SizeInterior | 5000 - 100000 Sqft |
| Type | House |
| UtilityWater | Municipal Water |
Parking
| Attached Garage | |
| Garage |
Land
| Acreage | No |
| Sewer | Sanitary Sewer |
| SizeDepth | 105 Ft ,2 In |
| SizeFrontage | 63 Ft ,3 In |
| SizeIrregular | 63.3 X 105.2 Ft |
| SizeTotalText | 63.3 X 105.2 Ft |
Rooms
| Level | Type | Length | Width | Dimensions |
|---|---|---|---|---|
| Second Level | Primary Bedroom | 5.82 m | 5.81 m | 5.82 m x 5.81 m |
| Second Level | Bedroom 2 | 6.05 m | 4.86 m | 6.05 m x 4.86 m |
| Second Level | Bedroom 3 | 6.07 m | 4.01 m | 6.07 m x 4.01 m |
| Second Level | Bedroom 4 | 3.75 m | 3.71 m | 3.75 m x 3.71 m |
| Second Level | Office | 3.47 m | 2.99 m | 3.47 m x 2.99 m |
| Third Level | Great Room | 13.6 m | 9.35 m | 13.6 m x 9.35 m |
| Basement | Recreational, Games Room | 4.24 m | 3.81 m | 4.24 m x 3.81 m |
| Basement | Kitchen | 4.01 m | 3.75 m | 4.01 m x 3.75 m |
| Basement | Dining Room | 4.06 m | 3.77 m | 4.06 m x 3.77 m |
| Basement | Bedroom | 5.06 m | 4.18 m | 5.06 m x 4.18 m |
| Basement | Bedroom | 3.96 m | 3.16 m | 3.96 m x 3.16 m |
| Main Level | Living Room | 6.01 m | 3.95 m | 6.01 m x 3.95 m |
| Main Level | Dining Room | 3.99 m | 3.98 m | 3.99 m x 3.98 m |
| Main Level | Family Room | 5.22 m | 5.01 m | 5.22 m x 5.01 m |
| Main Level | Kitchen | 4.08 m | 3.46 m | 4.08 m x 3.46 m |
| Main Level | Eating Area | 3.92 m | 3.47 m | 3.92 m x 3.47 m |
https://www.realtor.ca/real-estate/28878004/939-duncannon-drive-pickering-liverpool-liverpool
Interested?
Contact us for more information
Shiv Bansal
Broker
2911 Kennedy Road
Toronto, Ontario M1V 1S8
