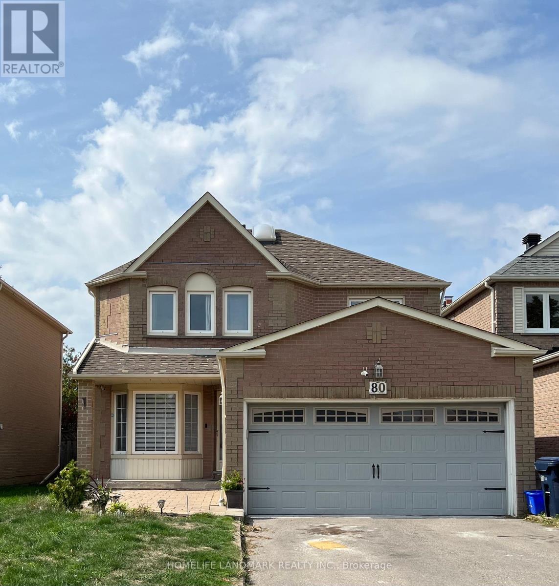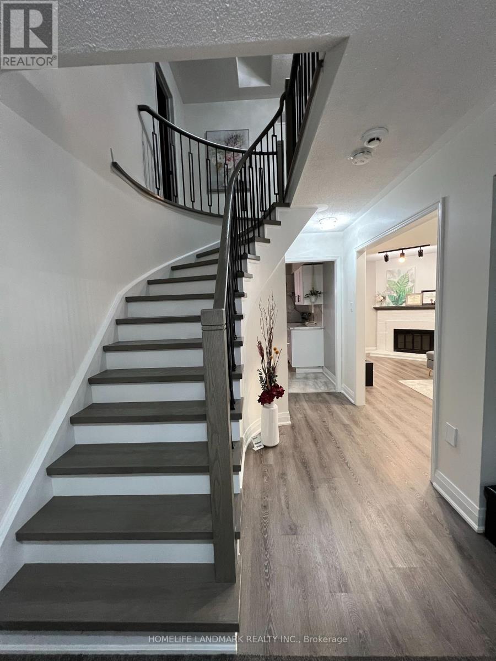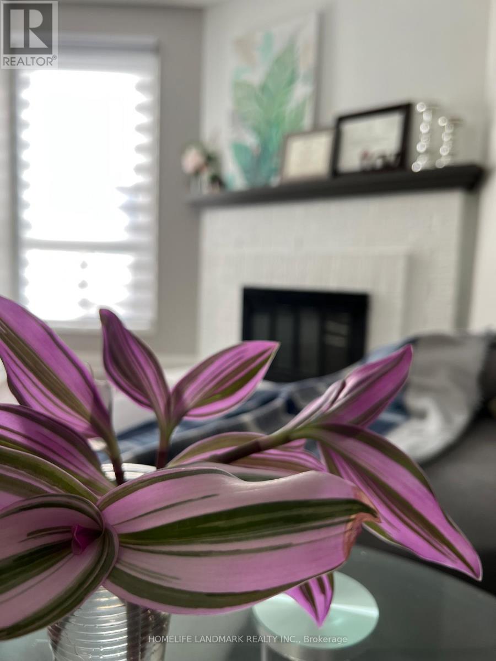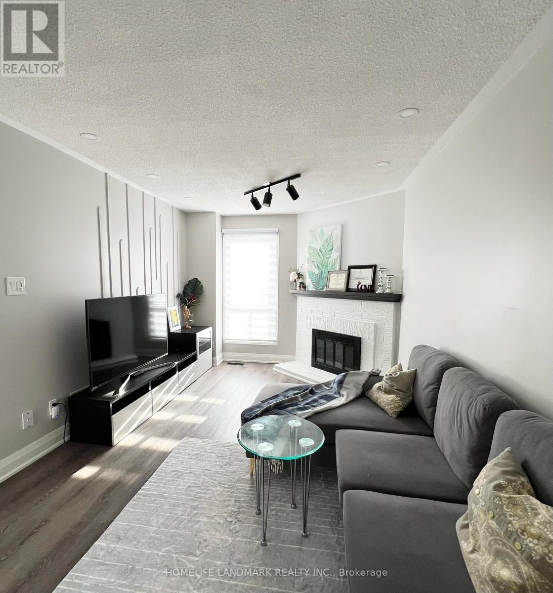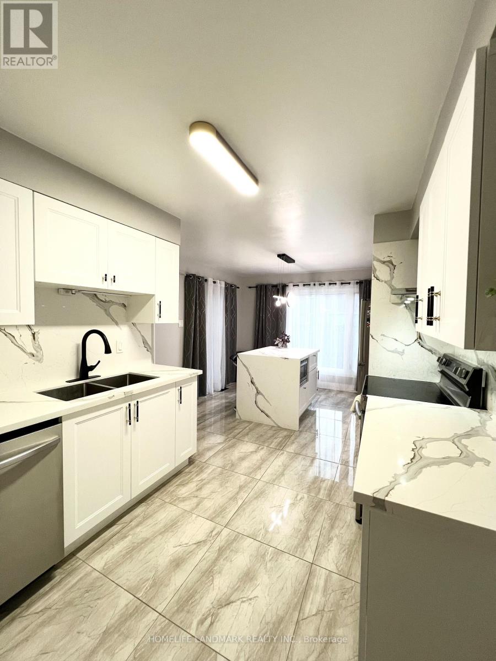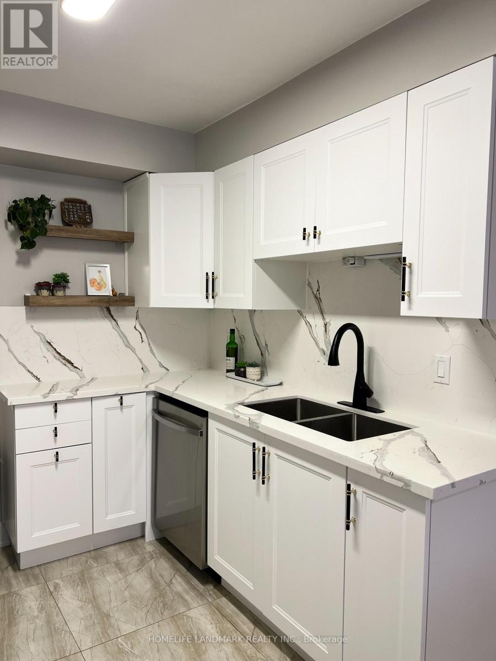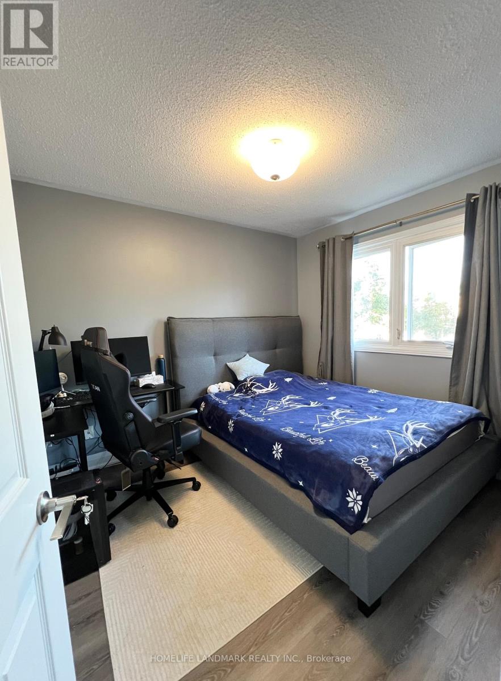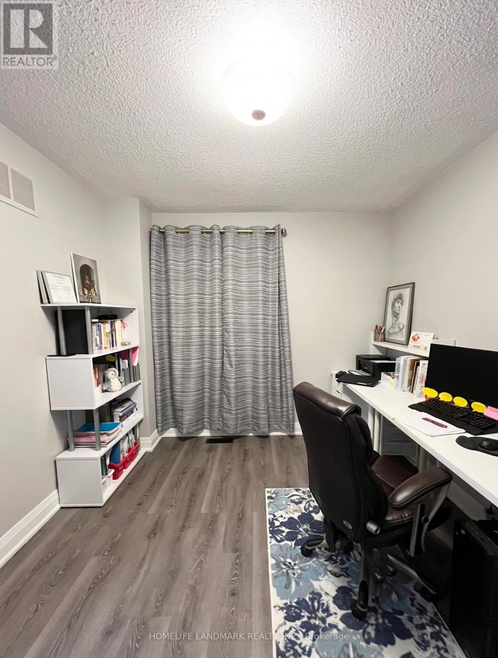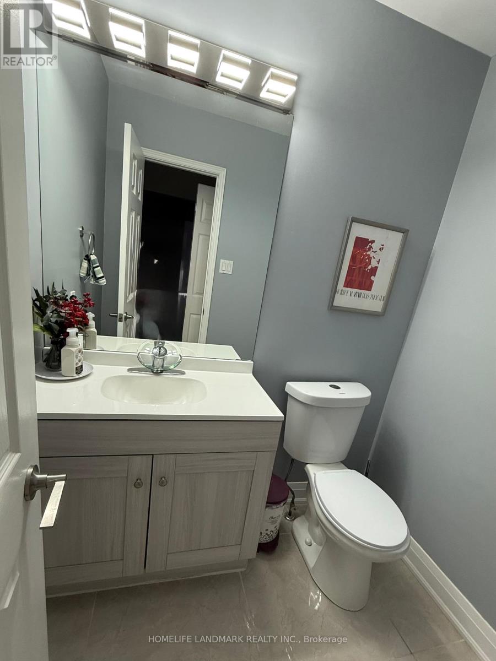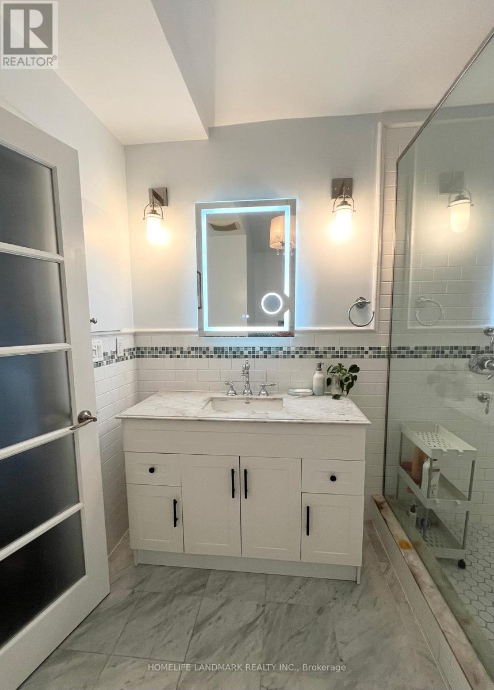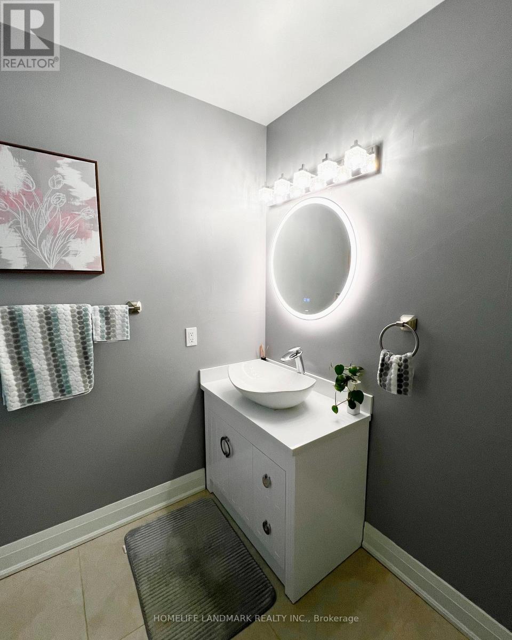80 Lorna Rae Boulevard E Toronto, Ontario M1V 3S6
$1,299,900
Beautiful Brick Detached house, Excellent Layout Located in Convenient Milliken Area, 2Car Garage with 4 Car Space Driveway; High Demand Location and Safe Neighbourhood, Approx. 2000+ S.F, Bright Living Areas and Spacious Master Bedroom, Lots Pot Lights, Newly Renovated and Well-Maintained, Hardwood Stairs and Luxury Vinyl Floors, Granite Kitchen Countertop with Backsplash; 5 Major Stainless Appliances (2023); New Heat Pump (2024). Finished Basement. Fenced Backyard. Steps to Park & Public Transit, Close to Schools, Plaza, Restaurants, Banks...Mins to Pacific Mall & Supermarket...Don't Miss this Opportunity. (id:61852)
Property Details
| MLS® Number | E12410726 |
| Property Type | Single Family |
| Neigbourhood | Milliken |
| Community Name | Milliken |
| EquipmentType | Water Heater |
| Features | Carpet Free |
| ParkingSpaceTotal | 6 |
| RentalEquipmentType | Water Heater |
Building
| BathroomTotal | 4 |
| BedroomsAboveGround | 3 |
| BedroomsBelowGround | 1 |
| BedroomsTotal | 4 |
| Amenities | Fireplace(s) |
| Appliances | Dishwasher, Dryer, Oven, Hood Fan, Stove, Washer, Window Coverings, Refrigerator |
| BasementDevelopment | Finished |
| BasementType | N/a (finished) |
| ConstructionStyleAttachment | Detached |
| CoolingType | Central Air Conditioning |
| ExteriorFinish | Brick |
| FireplacePresent | Yes |
| FlooringType | Vinyl, Ceramic |
| FoundationType | Concrete |
| HalfBathTotal | 1 |
| HeatingFuel | Natural Gas |
| HeatingType | Forced Air |
| StoriesTotal | 2 |
| SizeInterior | 2000 - 2500 Sqft |
| Type | House |
| UtilityWater | Municipal Water |
Parking
| Attached Garage | |
| Garage |
Land
| Acreage | No |
| Sewer | Sanitary Sewer |
| SizeDepth | 112 Ft ,2 In |
| SizeFrontage | 35 Ft ,3 In |
| SizeIrregular | 35.3 X 112.2 Ft |
| SizeTotalText | 35.3 X 112.2 Ft |
Rooms
| Level | Type | Length | Width | Dimensions |
|---|---|---|---|---|
| Second Level | Primary Bedroom | 10.5 m | 27.8 m | 10.5 m x 27.8 m |
| Second Level | Bedroom 2 | 10 m | 10.7 m | 10 m x 10.7 m |
| Second Level | Bedroom 3 | 10 m | 11.6 m | 10 m x 11.6 m |
| Ground Level | Living Room | 10 m | 16 m | 10 m x 16 m |
| Ground Level | Dining Room | 9 m | 11 m | 9 m x 11 m |
| Ground Level | Family Room | 10 m | 18 m | 10 m x 18 m |
| Ground Level | Kitchen | 9.2 m | 9.8 m | 9.2 m x 9.8 m |
| Ground Level | Eating Area | 11.8 m | 9.2 m | 11.8 m x 9.2 m |
https://www.realtor.ca/real-estate/28878008/80-lorna-rae-boulevard-e-toronto-milliken-milliken
Interested?
Contact us for more information
David Chaohong Dong
Salesperson
7240 Woodbine Ave Unit 103
Markham, Ontario L3R 1A4
