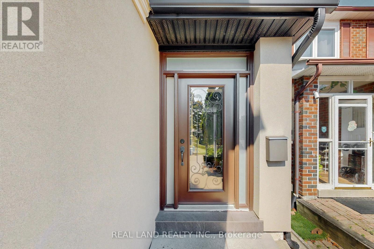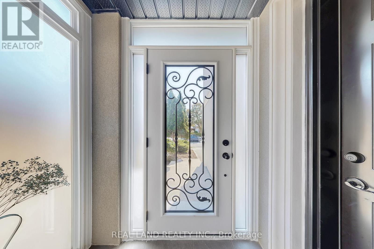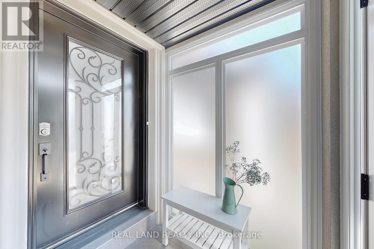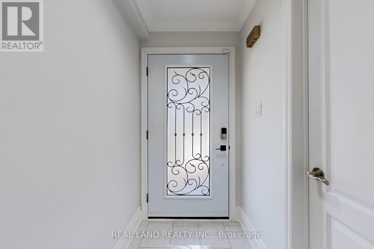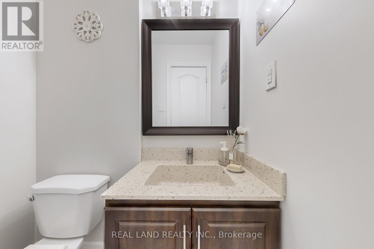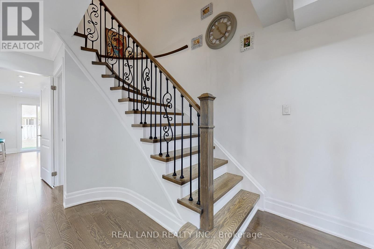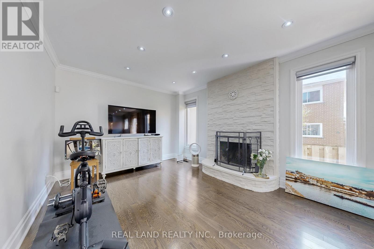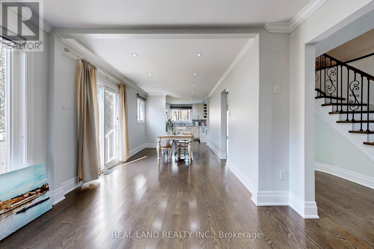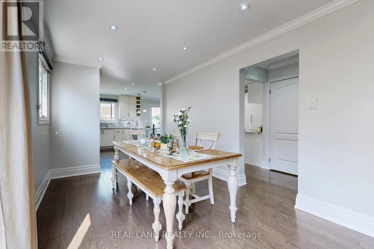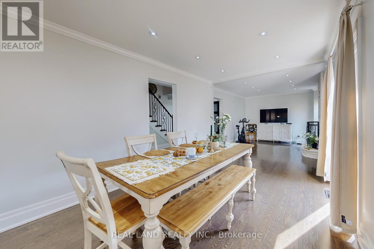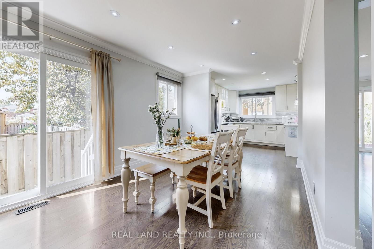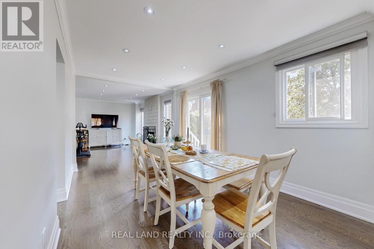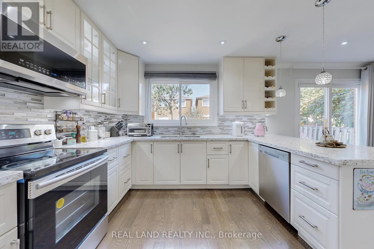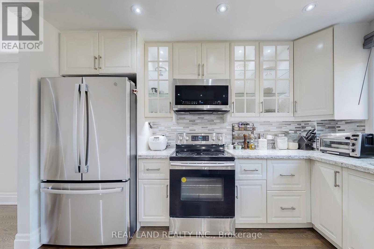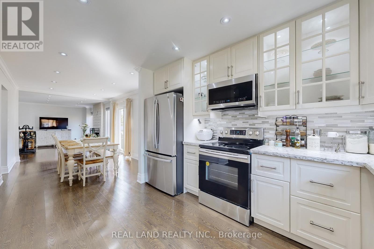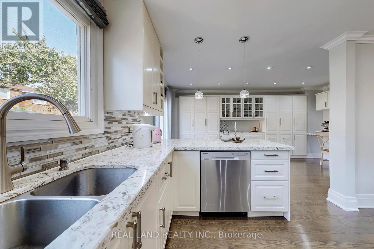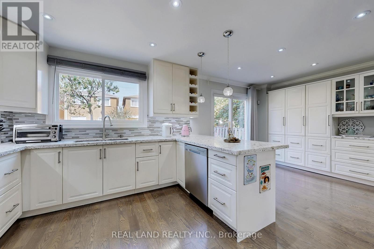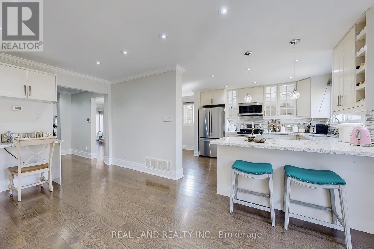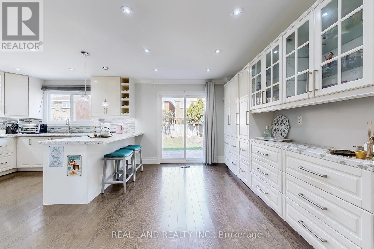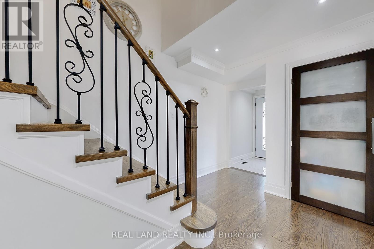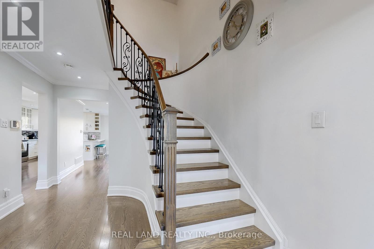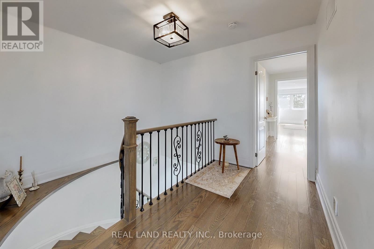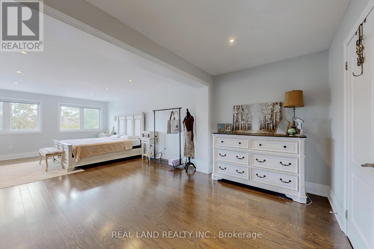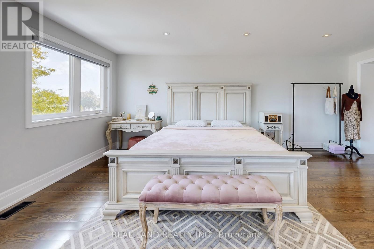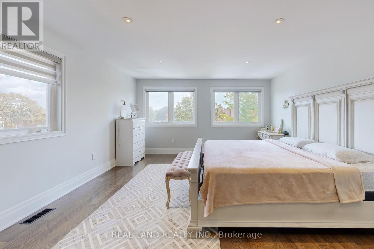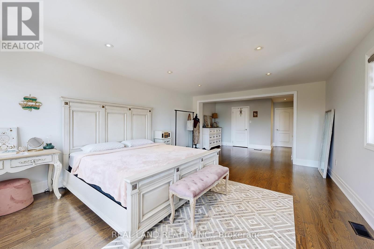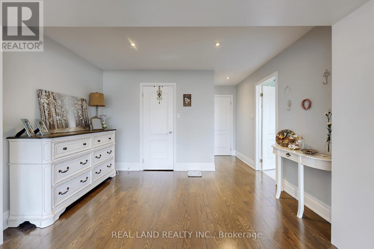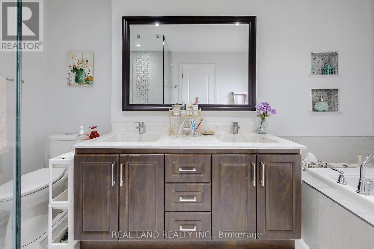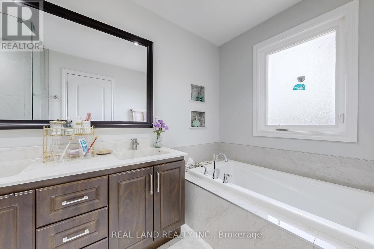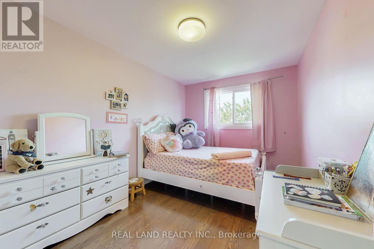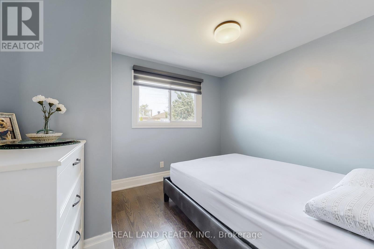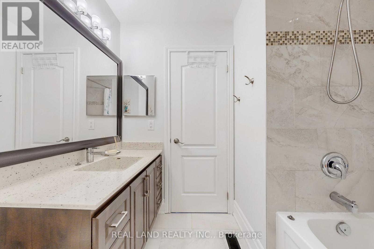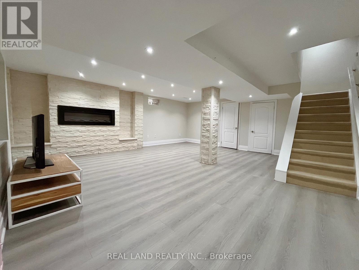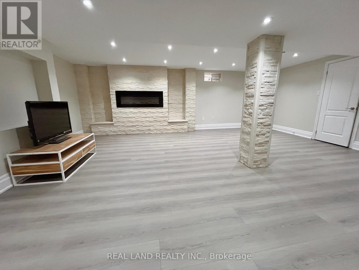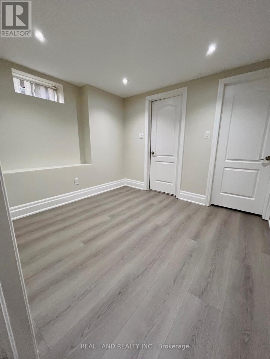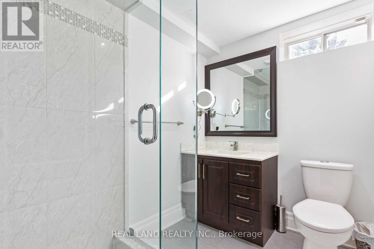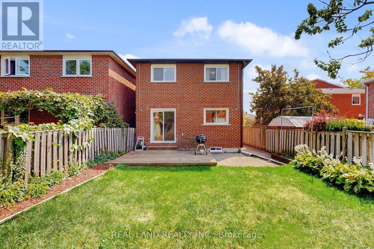251 Glen Shields Avenue Vaughan, Ontario L4K 2R1
$1,219,000
This stunning, Fully Renovated, 4+1 Bedroom Detached Home in the quite and beautiful glen shields neighbourhood. $$$ Thousands Spent On Upgrades! Freshly painted with Hardwood floors on main and second floors.Extra large primary bedroom. Fully finished basement with separate entrance and new floor. Outdoor and indoor potlight. Smart Camera Security System. This home is surrounded by good ranking school, community centre ,parks, tennis court. Mins to promenade mall, yorkdale mall, supermarkets and future go train station on Highway 7 and centre street. Don't miss this golden opportunity. (id:61852)
Property Details
| MLS® Number | N12410491 |
| Property Type | Single Family |
| Neigbourhood | Concord |
| Community Name | Concord |
| EquipmentType | Water Heater |
| ParkingSpaceTotal | 4 |
| RentalEquipmentType | Water Heater |
Building
| BathroomTotal | 4 |
| BedroomsAboveGround | 4 |
| BedroomsBelowGround | 1 |
| BedroomsTotal | 5 |
| Appliances | Central Vacuum, Dishwasher, Dryer, Microwave, Stove, Washer, Window Coverings, Refrigerator |
| BasementDevelopment | Finished |
| BasementFeatures | Separate Entrance |
| BasementType | N/a (finished) |
| ConstructionStyleAttachment | Detached |
| CoolingType | Central Air Conditioning |
| ExteriorFinish | Brick |
| FireplacePresent | Yes |
| FlooringType | Hardwood, Vinyl |
| FoundationType | Concrete |
| HalfBathTotal | 1 |
| HeatingFuel | Natural Gas |
| HeatingType | Forced Air |
| StoriesTotal | 2 |
| SizeInterior | 2000 - 2500 Sqft |
| Type | House |
Parking
| Attached Garage | |
| Garage |
Land
| Acreage | No |
| Sewer | Sanitary Sewer |
| SizeDepth | 117 Ft ,10 In |
| SizeFrontage | 29 Ft ,10 In |
| SizeIrregular | 29.9 X 117.9 Ft |
| SizeTotalText | 29.9 X 117.9 Ft |
| ZoningDescription | R2 |
Rooms
| Level | Type | Length | Width | Dimensions |
|---|---|---|---|---|
| Second Level | Primary Bedroom | 8.2 m | 4.3 m | 8.2 m x 4.3 m |
| Second Level | Bedroom 2 | 4.22 m | 2.7 m | 4.22 m x 2.7 m |
| Second Level | Bedroom 3 | 3.6 m | 2.7 m | 3.6 m x 2.7 m |
| Second Level | Bedroom 4 | 3.5 m | 3 m | 3.5 m x 3 m |
| Lower Level | Laundry Room | 3.7 m | 3.3 m | 3.7 m x 3.3 m |
| Lower Level | Bedroom 5 | 3.7 m | 3.5 m | 3.7 m x 3.5 m |
| Lower Level | Recreational, Games Room | 8.5 m | 7.3 m | 8.5 m x 7.3 m |
| Main Level | Living Room | 4.1 m | 3.3 m | 4.1 m x 3.3 m |
| Main Level | Dining Room | 4.6 m | 3.3 m | 4.6 m x 3.3 m |
| Main Level | Kitchen | 3.7 m | 3.5 m | 3.7 m x 3.5 m |
| Main Level | Family Room | 5.4 m | 3 m | 5.4 m x 3 m |
https://www.realtor.ca/real-estate/28877551/251-glen-shields-avenue-vaughan-concord-concord
Interested?
Contact us for more information
Kevin Wang
Broker
509 - 250 Consumers Road
Toronto, Ontario M2J 4V6

