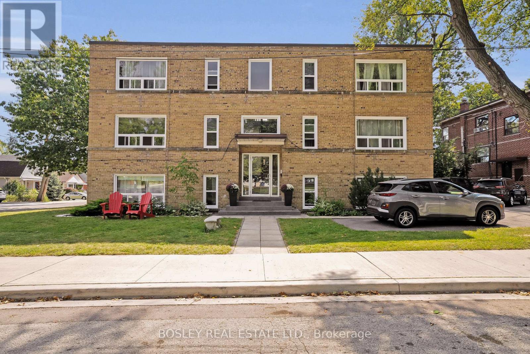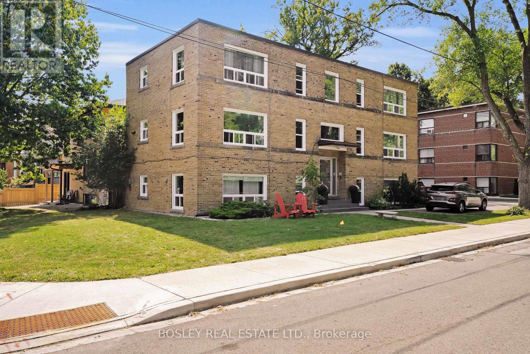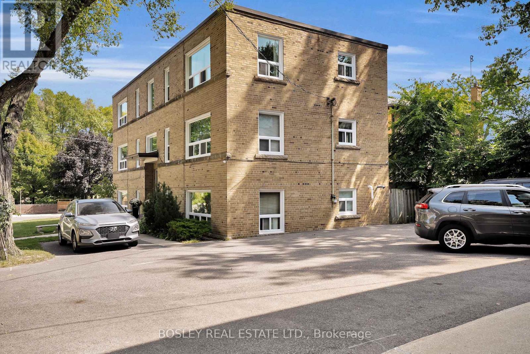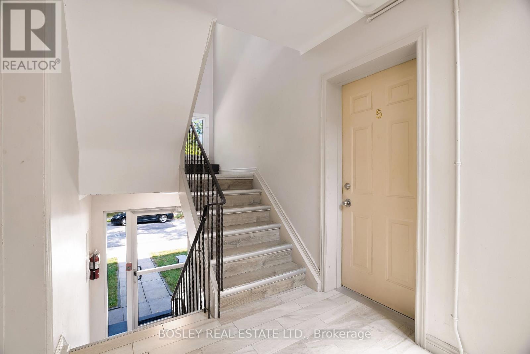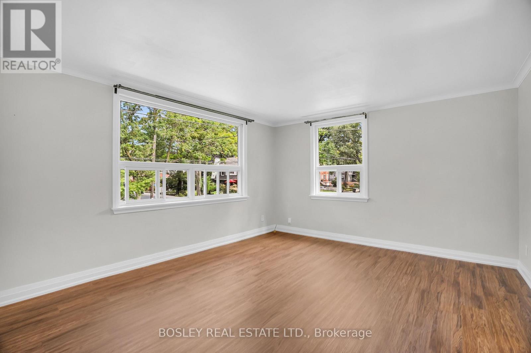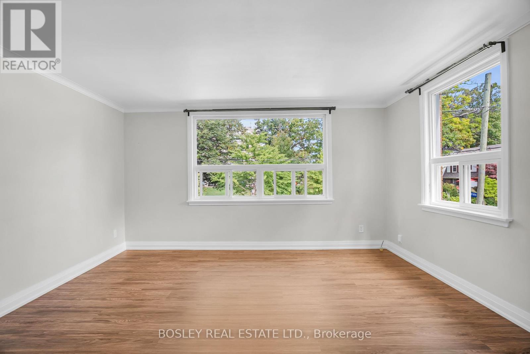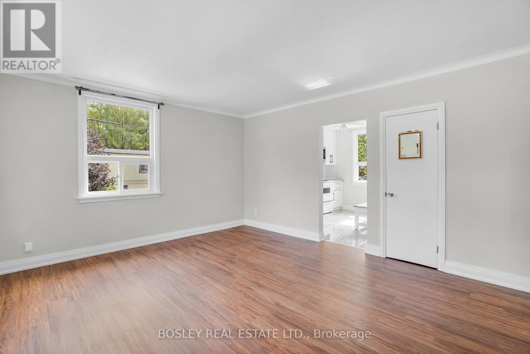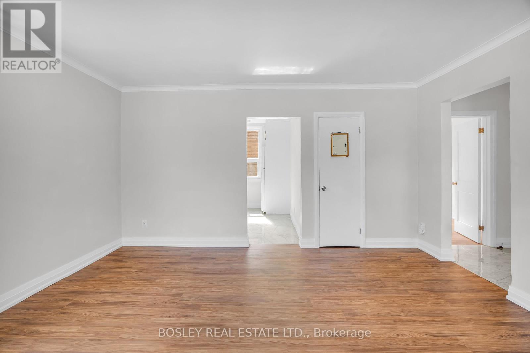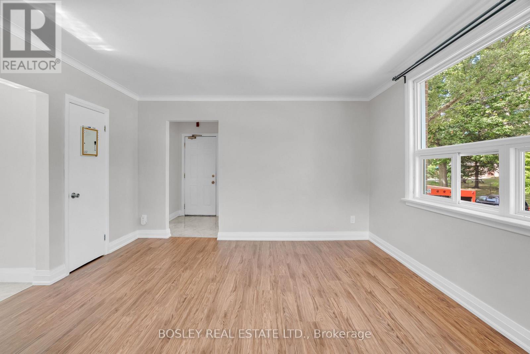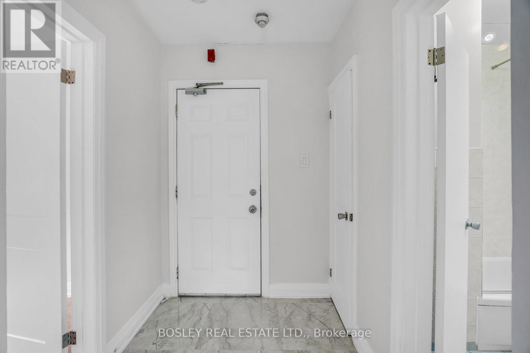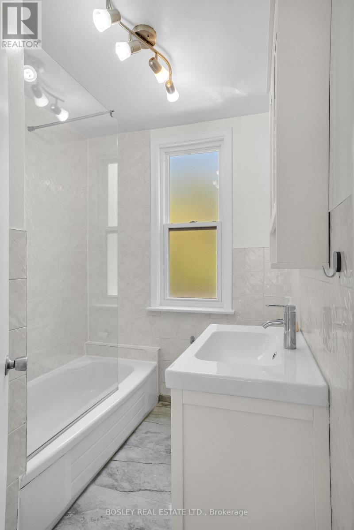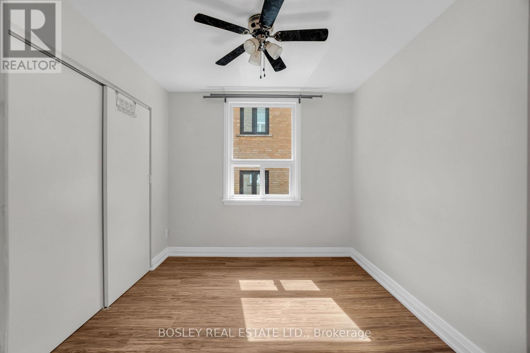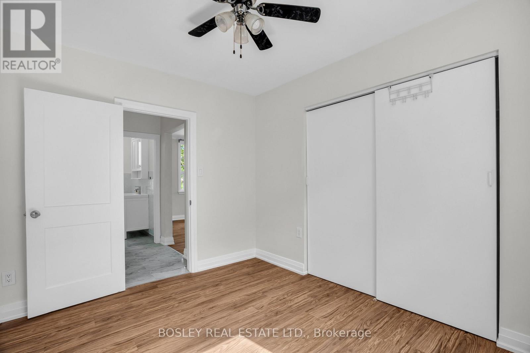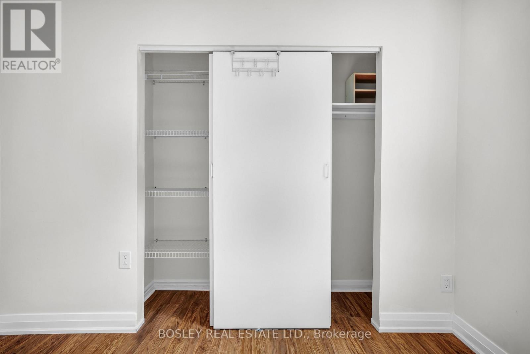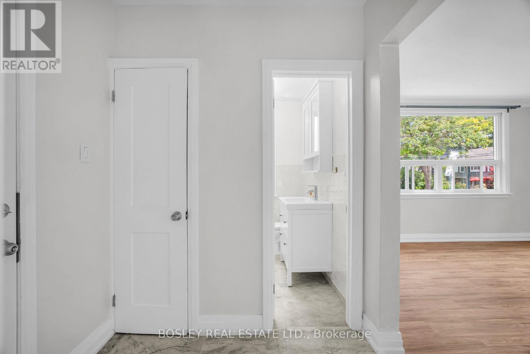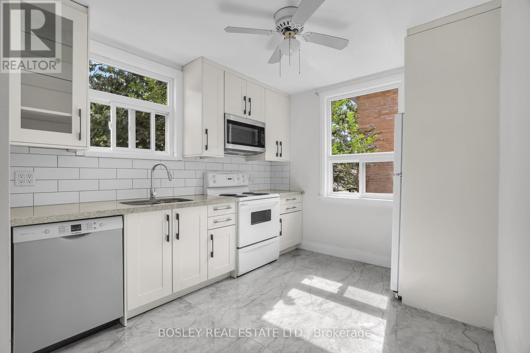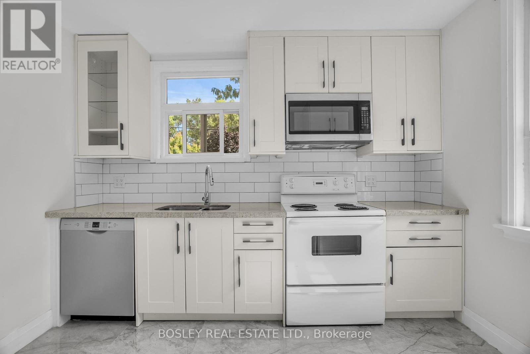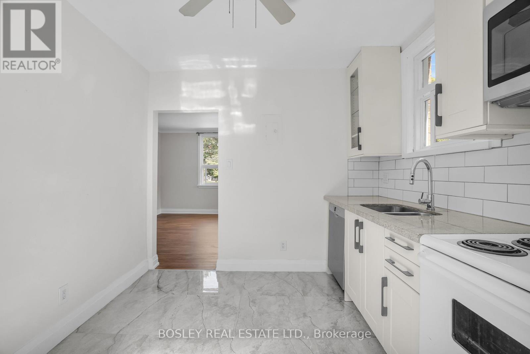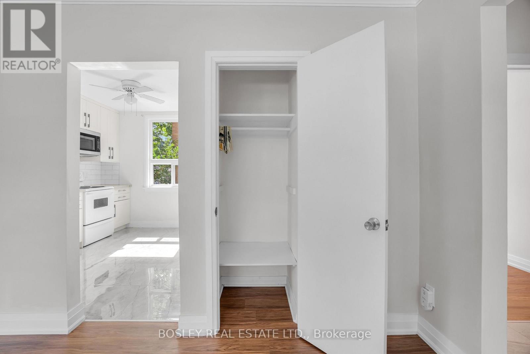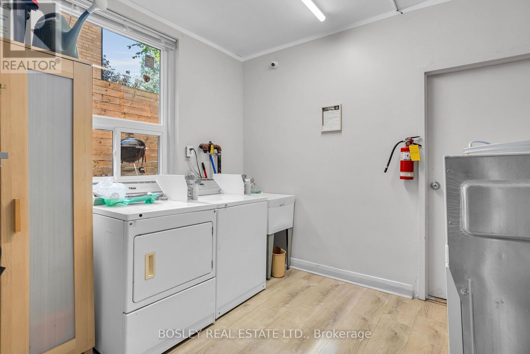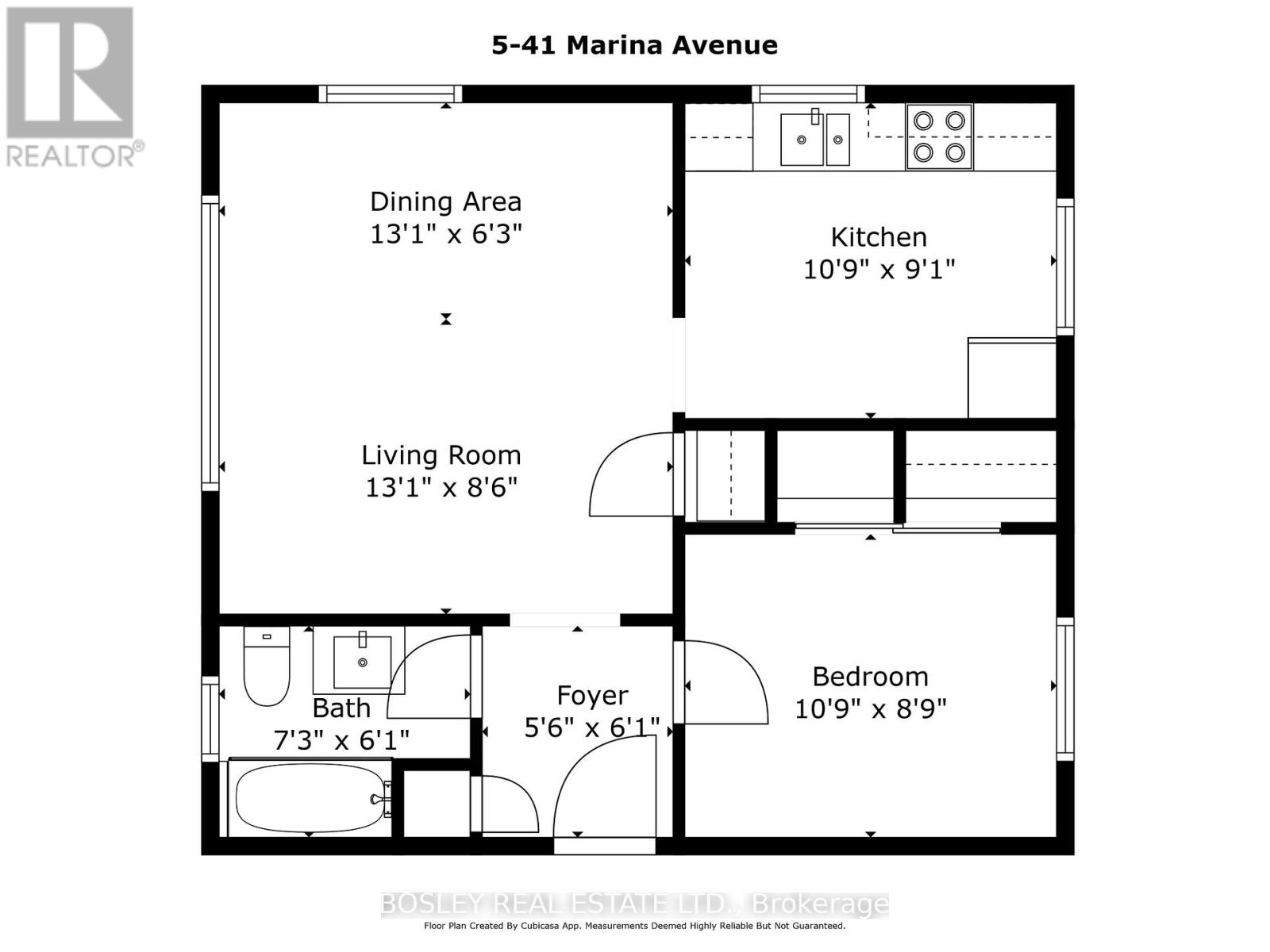5 - 41 Marina Avenue Toronto, Ontario M8W 1K5
1 Bedroom
1 Bathroom
700 - 1100 sqft
None
Radiant Heat
$2,100 Monthly
** Bright & Spacious 1 Bedroom Unit In A Great Long Branch Boutique Apartment Building. Updated Throughout. New Windows! Open Layout With Lots Of Light. Allowing For You To Maximize All Your Living Space ** Larger Than Most 1 Bedrooms ** Excellent Value! ** Move-In Ready! ** Steps To T.T.C., Shops, Grocery, The Lake And Walking / Biking Paths ** Minutes to Sherway Gardens Shopping Mall ** Immediate Highway Access ** Parking Spot is additional ** Hydro is Extra ** Coin laundry On Premises. (id:61852)
Property Details
| MLS® Number | W12410529 |
| Property Type | Multi-family |
| Neigbourhood | Long Branch |
| Community Name | Long Branch |
| Features | Laundry- Coin Operated |
| ParkingSpaceTotal | 1 |
Building
| BathroomTotal | 1 |
| BedroomsAboveGround | 1 |
| BedroomsTotal | 1 |
| Amenities | Separate Electricity Meters |
| Appliances | Stove, Refrigerator |
| BasementDevelopment | Other, See Remarks |
| BasementType | N/a (other, See Remarks) |
| CoolingType | None |
| ExteriorFinish | Brick |
| FoundationType | Unknown |
| HeatingFuel | Natural Gas |
| HeatingType | Radiant Heat |
| StoriesTotal | 2 |
| SizeInterior | 700 - 1100 Sqft |
| Type | Other |
| UtilityWater | Municipal Water |
Parking
| No Garage |
Land
| Acreage | No |
| Sewer | Sanitary Sewer |
Rooms
| Level | Type | Length | Width | Dimensions |
|---|---|---|---|---|
| Second Level | Living Room | 3.99 m | 2.59 m | 3.99 m x 2.59 m |
| Second Level | Dining Room | 3.99 m | 1.91 m | 3.99 m x 1.91 m |
| Second Level | Kitchen | 3.28 m | 2.77 m | 3.28 m x 2.77 m |
| Second Level | Primary Bedroom | 3.28 m | 2.67 m | 3.28 m x 2.67 m |
| Second Level | Foyer | 1.68 m | 1.85 m | 1.68 m x 1.85 m |
https://www.realtor.ca/real-estate/28877707/5-41-marina-avenue-toronto-long-branch-long-branch
Interested?
Contact us for more information
Dan Campanella
Salesperson
Bosley Real Estate Ltd.
