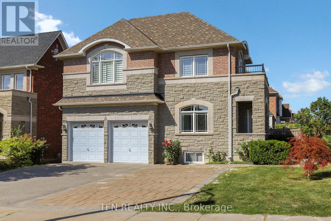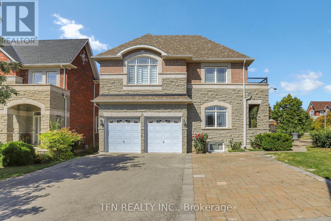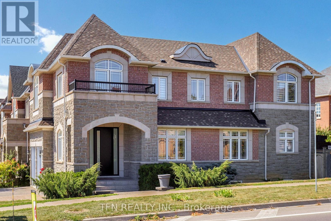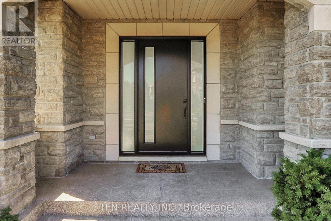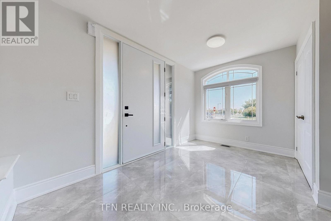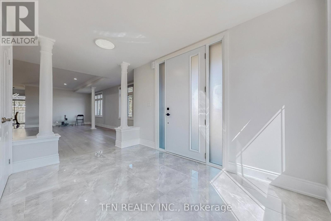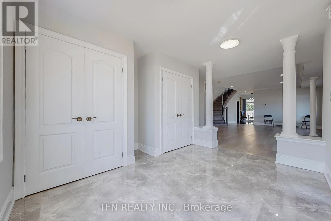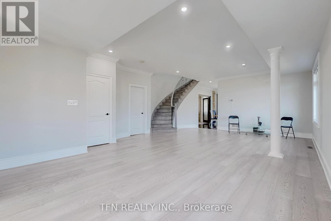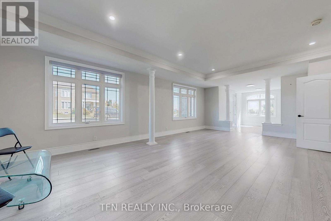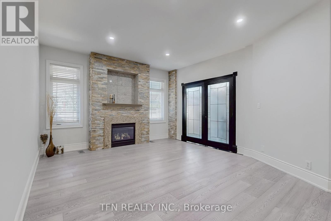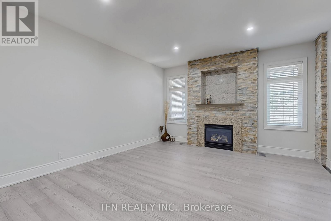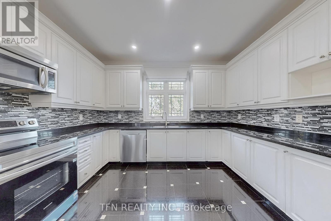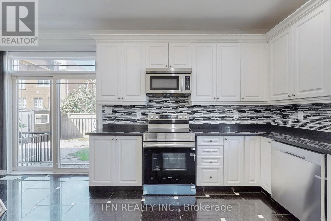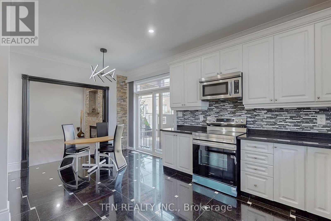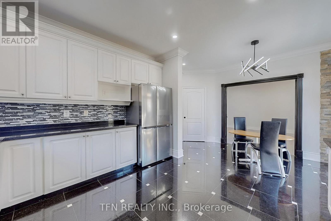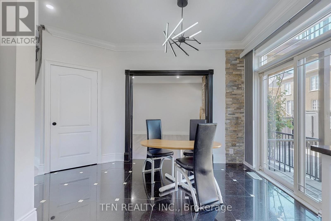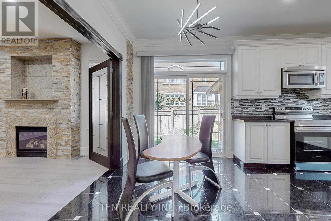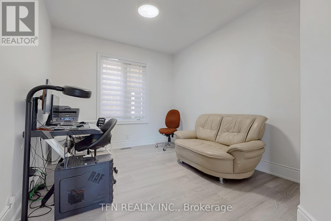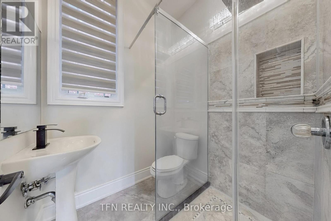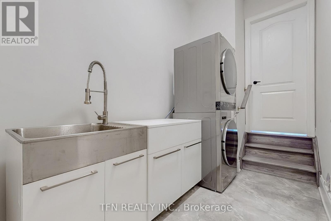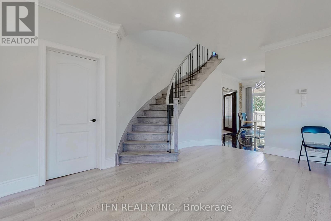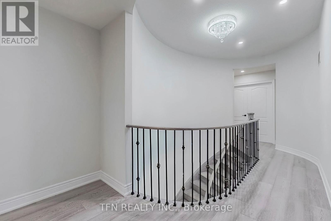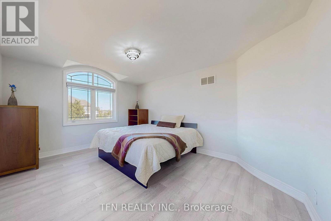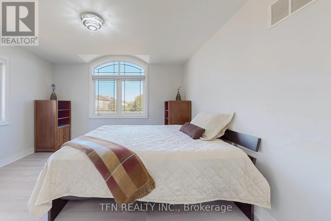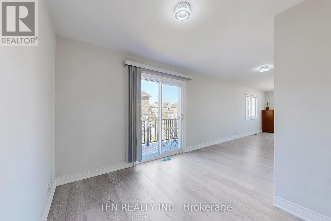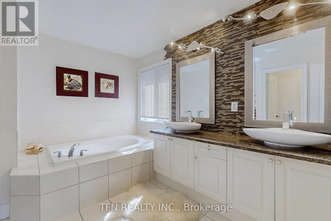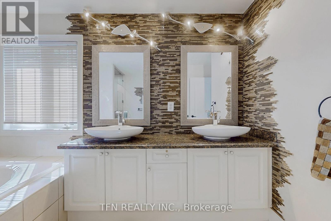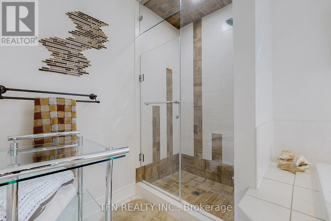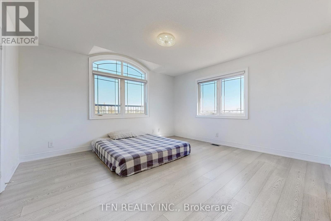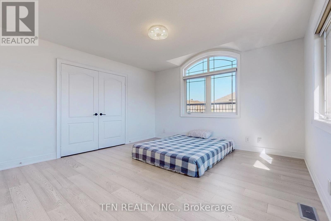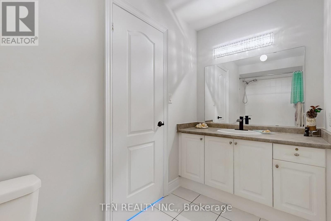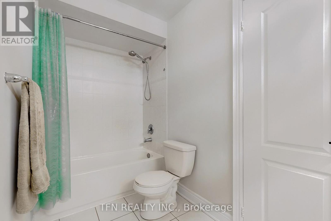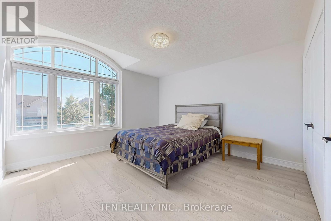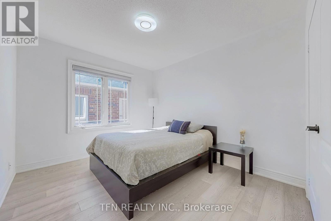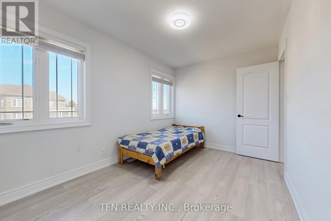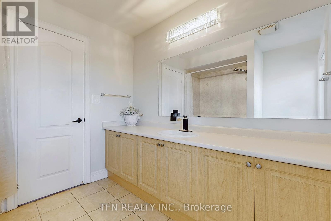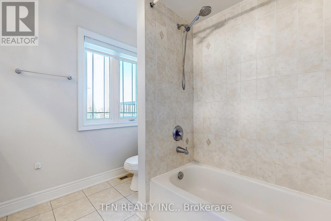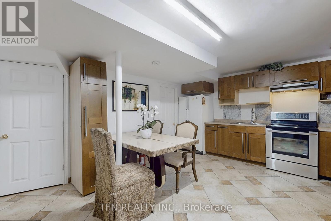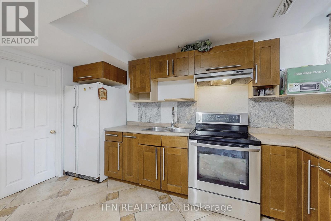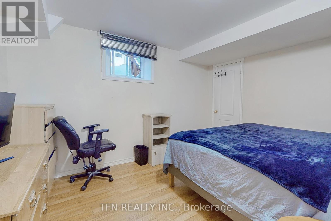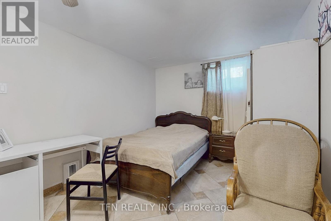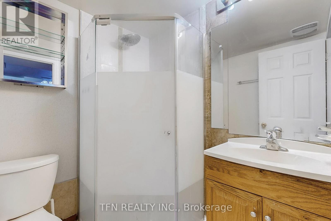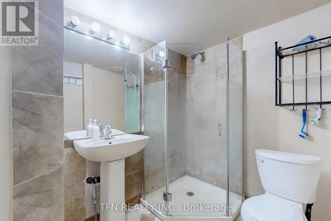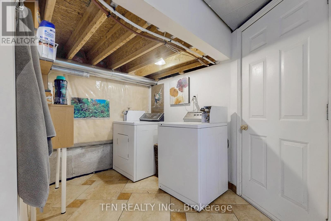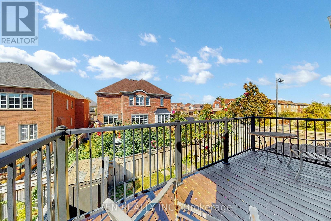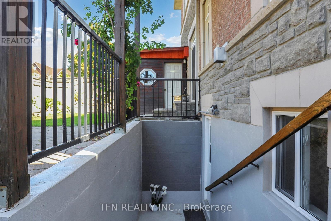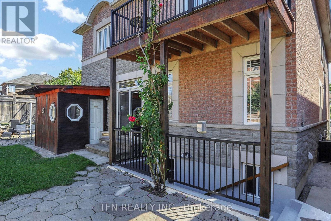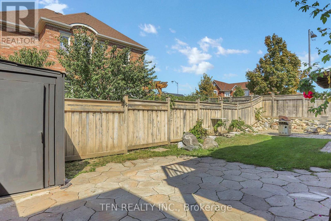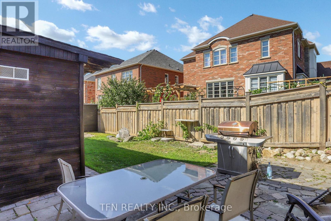120 Valley Vista Drive Vaughan, Ontario L6A 0Z3
$2,088,000
5 Bedroom Family Home In High Demand Lebovic Campus Area.7 Parking Spaces On Driveway.Original Owner! Well Maintained! Ideal Functional Layout! Open Concept Kitchen With Stainless Steel Brand New Appliances , Granite Countertop And A Spacious Breakfast Area.First Floor Office Perfect For Work At Home. New (2025) Hardwood Flooring Throughout, New Roof ( 2024) , New Entrance Door ( 2025) . Master Bedroom With Large Sitting Area, 5Pc Ensuite, His & Hers Walk-In Closets & Walk-Out Balcony . Finished Basement With Separate Entrance , Kitchen, 2 Bathrooms, Coin laundry And 4 Bedrooms With Additional Windows In Each Room (Rental Income Opportunities $3,200-$3,500 per month ) . Separate Cedar Sauna And Shed On The Backyard. Convenient Area Near Plazas, Parks, Schools, Community Center, Shopping, Hwy 407 & 7. (id:61852)
Property Details
| MLS® Number | N12410268 |
| Property Type | Single Family |
| Neigbourhood | Patterson |
| Community Name | Patterson |
| AmenitiesNearBy | Schools |
| CommunityFeatures | Community Centre |
| EquipmentType | Water Heater |
| Features | Carpet Free |
| ParkingSpaceTotal | 9 |
| RentalEquipmentType | Water Heater |
Building
| BathroomTotal | 6 |
| BedroomsAboveGround | 5 |
| BedroomsBelowGround | 4 |
| BedroomsTotal | 9 |
| Appliances | Water Meter, Dryer, Garage Door Opener, Sauna, Washer, Window Coverings |
| BasementDevelopment | Finished |
| BasementFeatures | Walk-up |
| BasementType | N/a, N/a (finished) |
| ConstructionStyleAttachment | Detached |
| CoolingType | Central Air Conditioning |
| ExteriorFinish | Brick, Stone |
| FireplacePresent | Yes |
| FlooringType | Hardwood, Ceramic |
| FoundationType | Poured Concrete |
| HeatingFuel | Natural Gas |
| HeatingType | Forced Air |
| StoriesTotal | 2 |
| SizeInterior | 3000 - 3500 Sqft |
| Type | House |
| UtilityWater | Municipal Water |
Parking
| Garage |
Land
| Acreage | No |
| FenceType | Fenced Yard |
| LandAmenities | Schools |
| Sewer | Sanitary Sewer |
| SizeDepth | 102 Ft ,8 In |
| SizeFrontage | 57 Ft ,6 In |
| SizeIrregular | 57.5 X 102.7 Ft |
| SizeTotalText | 57.5 X 102.7 Ft |
Rooms
| Level | Type | Length | Width | Dimensions |
|---|---|---|---|---|
| Second Level | Bedroom 4 | 3.43 m | 3.05 m | 3.43 m x 3.05 m |
| Second Level | Bedroom 5 | 3.6 m | 2.67 m | 3.6 m x 2.67 m |
| Second Level | Primary Bedroom | 4.34 m | 3.96 m | 4.34 m x 3.96 m |
| Second Level | Sitting Room | 3.45 m | 3.05 m | 3.45 m x 3.05 m |
| Second Level | Bedroom 2 | 4.29 m | 4.06 m | 4.29 m x 4.06 m |
| Second Level | Bedroom 3 | 3.96 m | 3.89 m | 3.96 m x 3.89 m |
| Main Level | Living Room | 4.72 m | 3.35 m | 4.72 m x 3.35 m |
| Main Level | Dining Room | 4.88 m | 3.35 m | 4.88 m x 3.35 m |
| Main Level | Office | 4.27 m | 3.04 m | 4.27 m x 3.04 m |
| Main Level | Family Room | 5.03 m | 4.15 m | 5.03 m x 4.15 m |
| Main Level | Kitchen | 4.05 m | 3.68 m | 4.05 m x 3.68 m |
| Main Level | Eating Area | 2.15 m | 3.68 m | 2.15 m x 3.68 m |
https://www.realtor.ca/real-estate/28877220/120-valley-vista-drive-vaughan-patterson-patterson
Interested?
Contact us for more information
Natalia Belykh
Salesperson
71 Villarboit Cres #2
Vaughan, Ontario L4K 4K2
