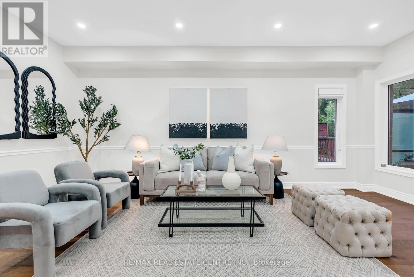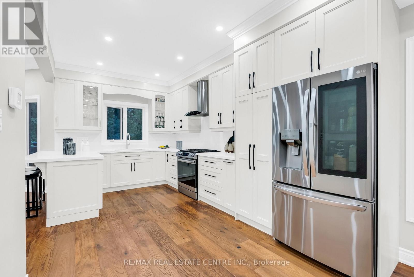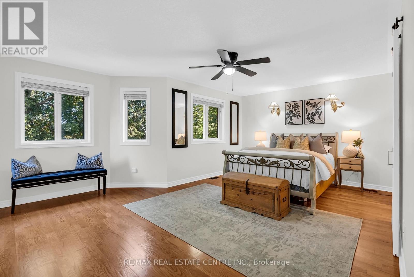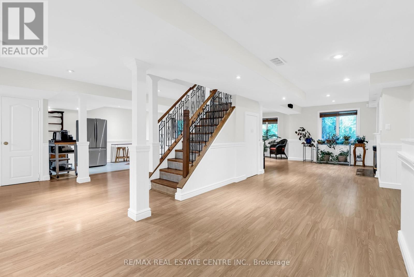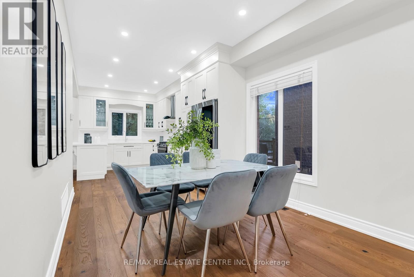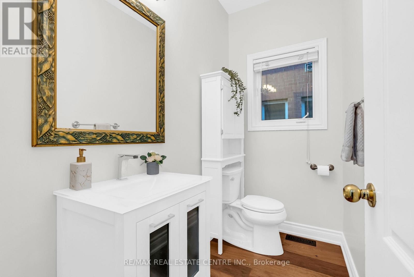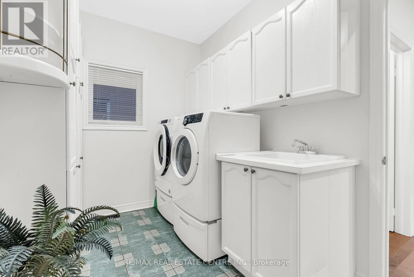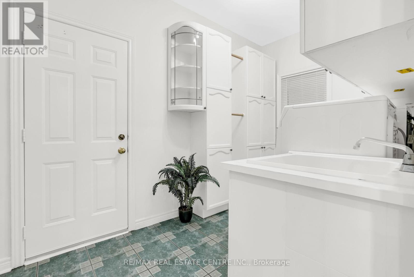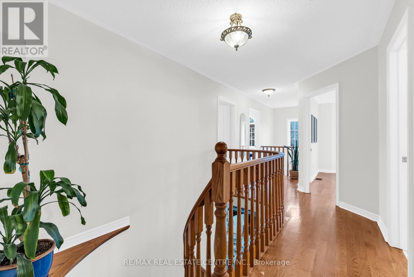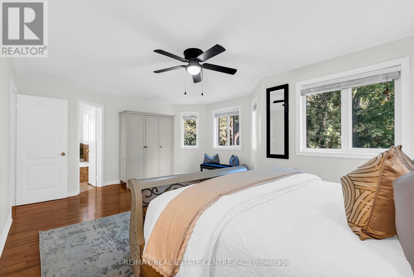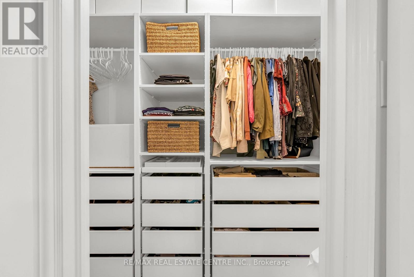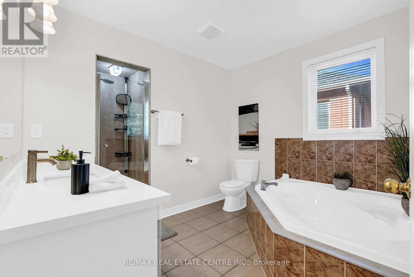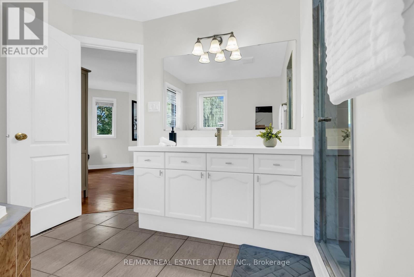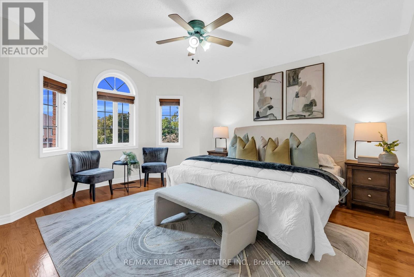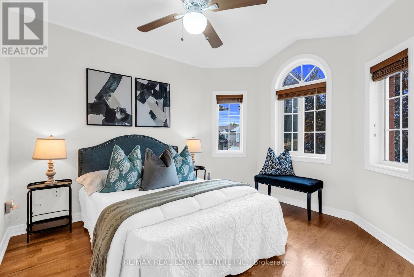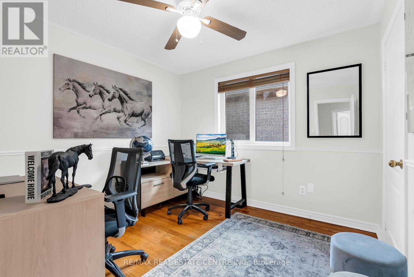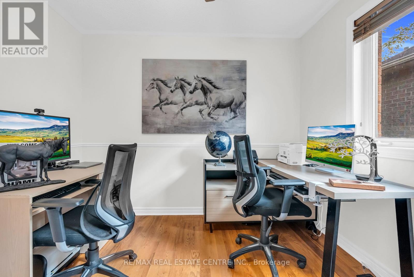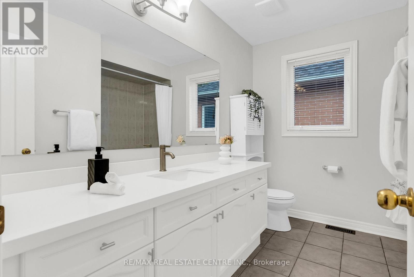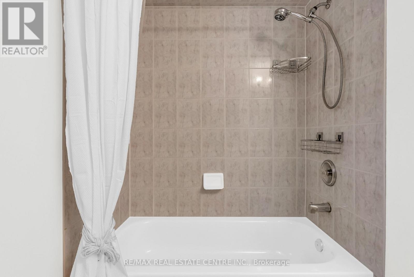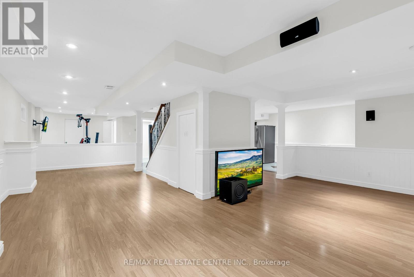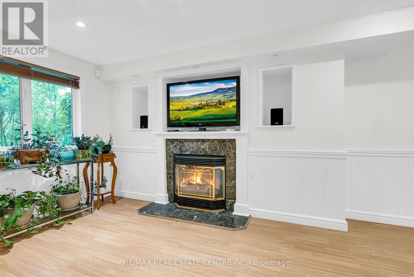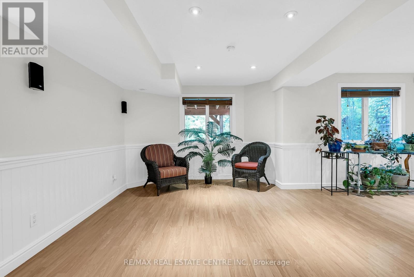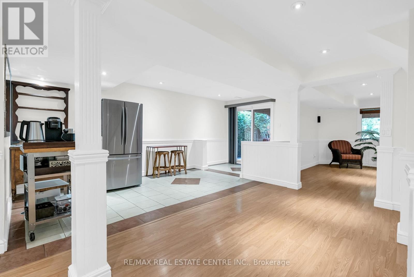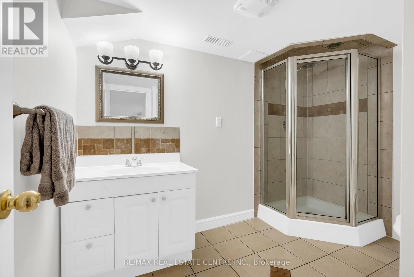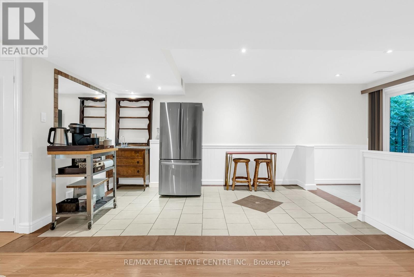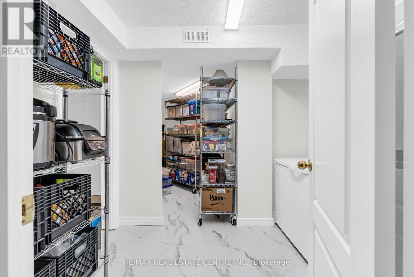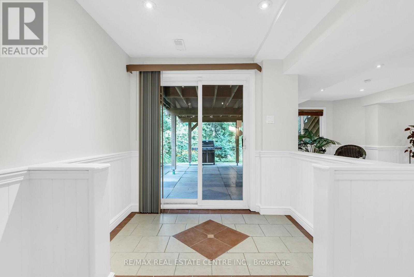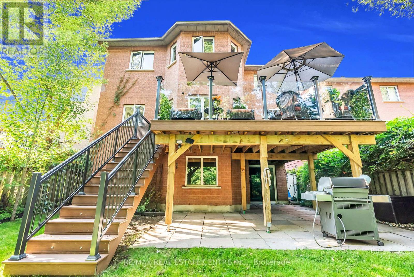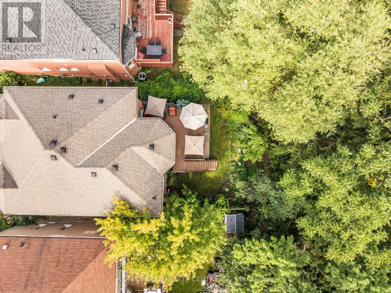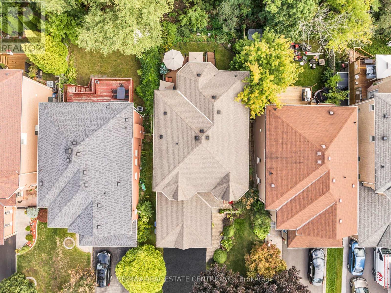7173 Waldorf Way Nw Mississauga, Ontario L5N 7R3
$1,699,000
Welcome to this rare gem in sought-after Meadowvale Village! Backing onto the stunning Credit Valley Conservation Area, this beautifully maintained 4-bedroom detached home offers over 3700 SQ FT of finished living space including a walk-out basement. Carpet-free with hardwood throughout main and upper floors, it features a chef-inspired white kitchen with quartz counters, large island, SS appliances, and walk-out to a spacious composite deck with glass railings perfect for entertaining. Enjoy full privacy with a forest backdrop, plus a finished basement with entertainment area, gym, full bath and in-law suite potential. Located on a quiet street near top schools, trails, Heartland, and highways 401/407, this is a nature and convenience at its best! (id:61852)
Property Details
| MLS® Number | W12410261 |
| Property Type | Single Family |
| Community Name | Meadowvale Village |
| AmenitiesNearBy | Golf Nearby, Park, Place Of Worship, Public Transit, Schools |
| EquipmentType | Water Heater |
| Features | Conservation/green Belt, Carpet Free |
| ParkingSpaceTotal | 6 |
| RentalEquipmentType | Water Heater |
| Structure | Shed |
Building
| BathroomTotal | 4 |
| BedroomsAboveGround | 4 |
| BedroomsBelowGround | 1 |
| BedroomsTotal | 5 |
| Age | 16 To 30 Years |
| Amenities | Fireplace(s), Separate Electricity Meters |
| Appliances | Garage Door Opener Remote(s), Water Heater, Water Meter, Dishwasher, Dryer, Stove, Washer, Refrigerator |
| BasementDevelopment | Finished |
| BasementFeatures | Walk Out |
| BasementType | N/a (finished) |
| ConstructionStyleAttachment | Detached |
| CoolingType | Central Air Conditioning |
| ExteriorFinish | Brick |
| FireProtection | Smoke Detectors |
| FireplacePresent | Yes |
| FireplaceTotal | 2 |
| FoundationType | Poured Concrete |
| HalfBathTotal | 1 |
| HeatingFuel | Natural Gas |
| HeatingType | Forced Air |
| StoriesTotal | 2 |
| SizeInterior | 2500 - 3000 Sqft |
| Type | House |
| UtilityWater | Municipal Water |
Parking
| Garage |
Land
| Acreage | No |
| LandAmenities | Golf Nearby, Park, Place Of Worship, Public Transit, Schools |
| Sewer | Sanitary Sewer |
| SizeDepth | 111 Ft ,8 In |
| SizeFrontage | 40 Ft ,1 In |
| SizeIrregular | 40.1 X 111.7 Ft |
| SizeTotalText | 40.1 X 111.7 Ft |
| ZoningDescription | R4 |
Rooms
| Level | Type | Length | Width | Dimensions |
|---|---|---|---|---|
| Second Level | Primary Bedroom | 3.66 m | 6.5 m | 3.66 m x 6.5 m |
| Second Level | Bedroom 2 | 4.11 m | 4.47 m | 4.11 m x 4.47 m |
| Second Level | Bedroom 3 | 3.05 m | 3.45 m | 3.05 m x 3.45 m |
| Second Level | Bedroom 4 | 3.05 m | 3.15 m | 3.05 m x 3.15 m |
| Basement | Recreational, Games Room | Measurements not available | ||
| Main Level | Kitchen | 3.3 m | 3.3 m | 3.3 m x 3.3 m |
| Main Level | Eating Area | 3.35 m | 4.57 m | 3.35 m x 4.57 m |
| Main Level | Dining Room | 3.05 m | 4.27 m | 3.05 m x 4.27 m |
| Main Level | Living Room | 3.05 m | 4.88 m | 3.05 m x 4.88 m |
| Main Level | Family Room | 3.15 m | 5.89 m | 3.15 m x 5.89 m |
Utilities
| Cable | Installed |
| Electricity | Installed |
| Sewer | Installed |
Interested?
Contact us for more information
Rizwan Razzaq
Salesperson
345 Steeles Ave East Suite B
Milton, Ontario L9T 3G6

