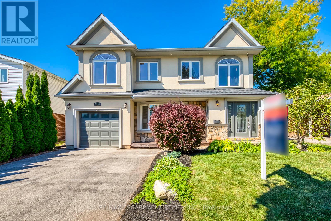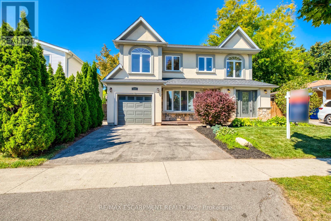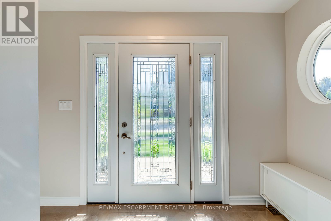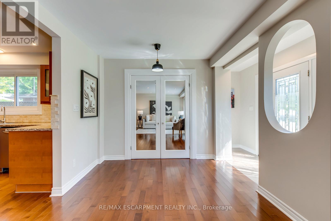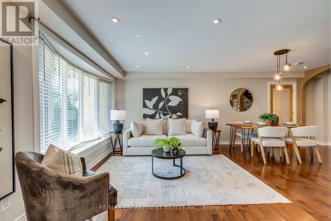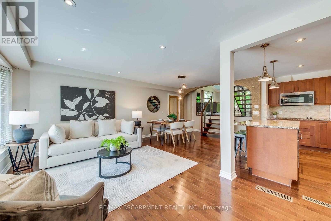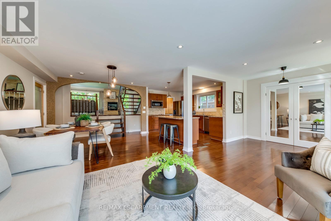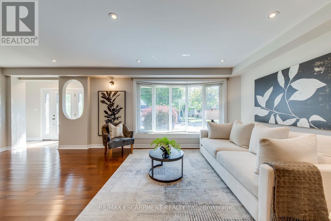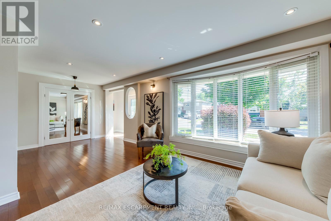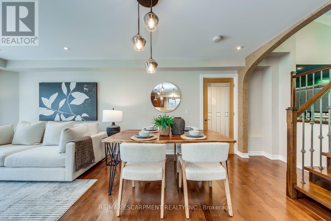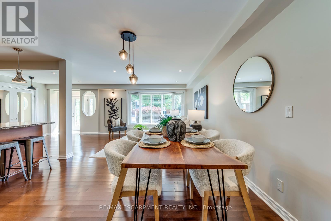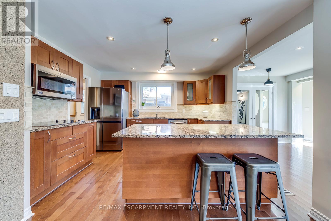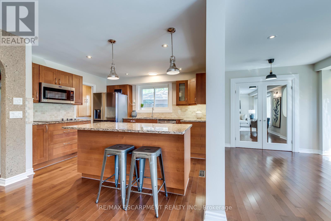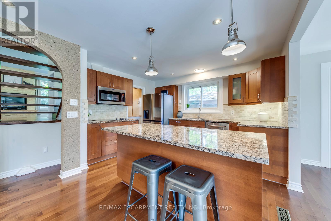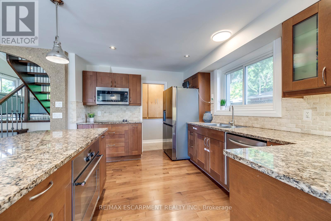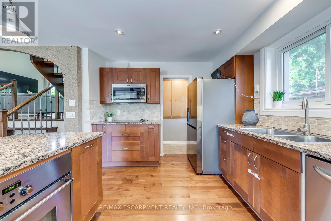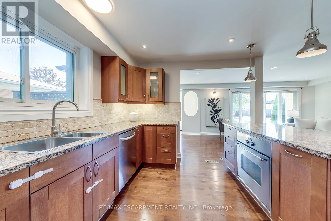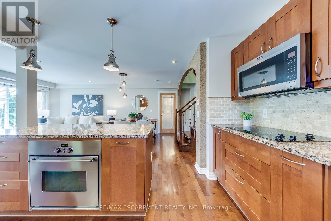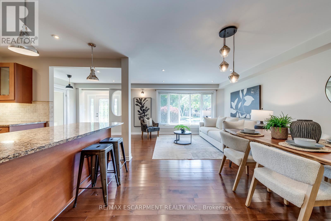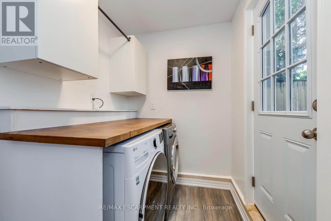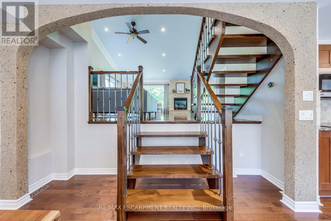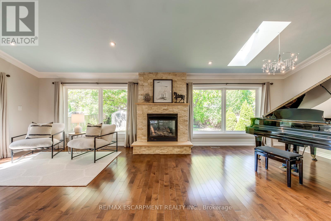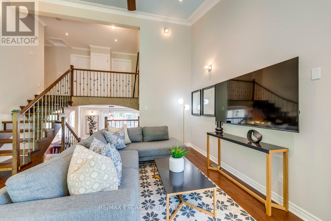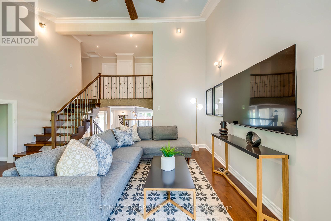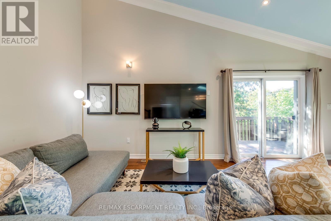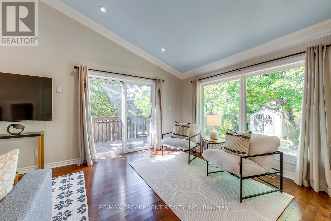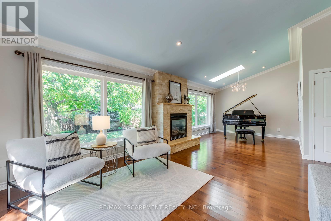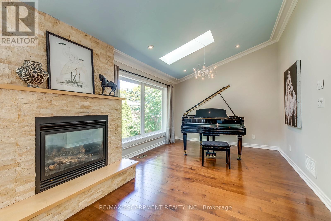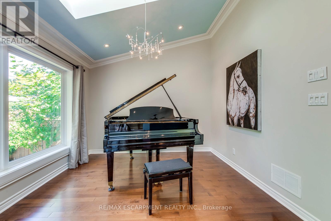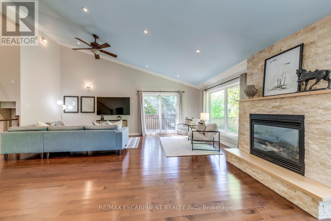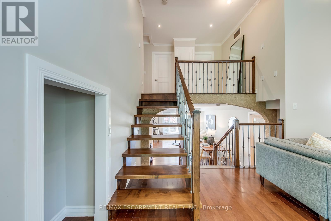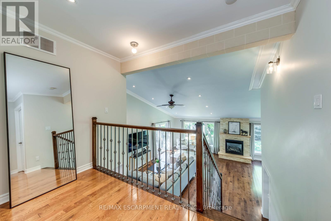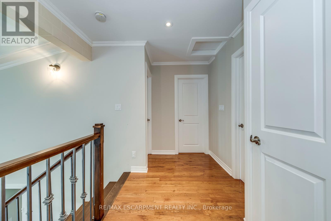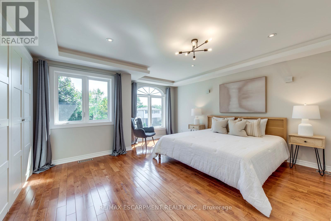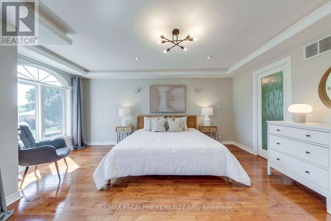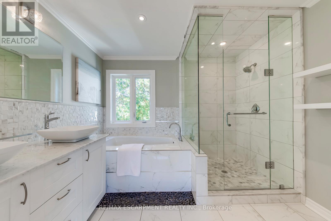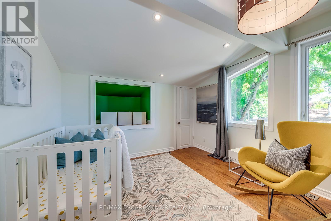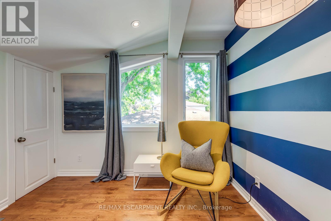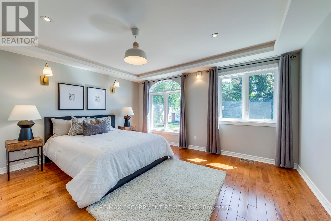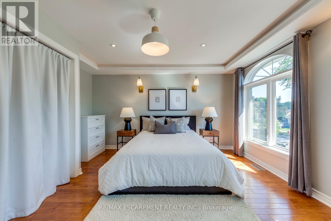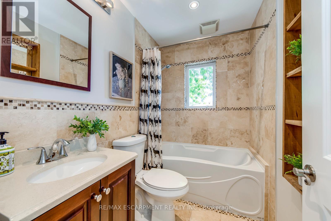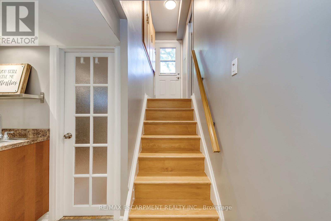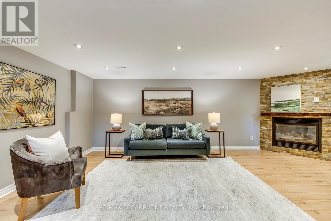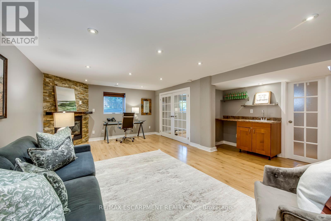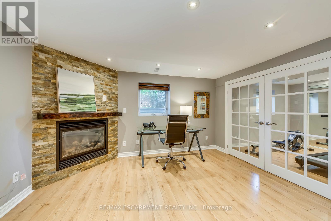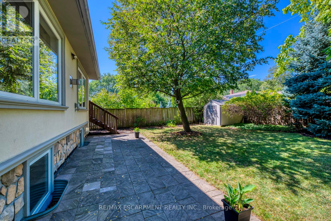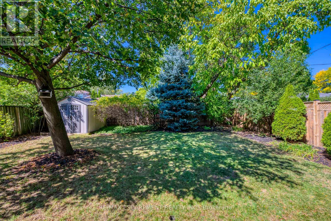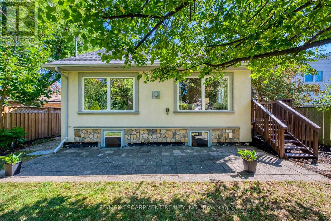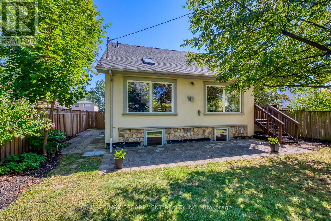5281 Cindy Lane Burlington, Ontario L7L 3Y4
$1,599,000
This spacious 3+1 bedroom, 4-bathroom custom-built home sits on a quiet street in Burlingtons sought-after Pinedale, just minutes from parks, schools, shopping, and major highways. Offering nearly 2,680 sqft above grade plus a fully finished basement, its ideal for growing families. The modern stucco exterior with large windows adds striking curb appeal.Inside, the main floor features an open-concept layout with a bright living room and a large eat-in kitchen showcasing hardwood cabinetry, a generous island, stone counters, and premium stainless steel appliances. The upgraded laundry/mud room provides access to both the garage and backyard. A raised second level impresses with soaring cathedral ceilings, massive windows, and a versatile family/dining space. An elegant open-riser staircase leads to the third floor with a luxurious primary suite offering wall-to-wall custom closets, oversized windows, and a spa-like ensuite with glass shower. Two additional bedrooms share a renovated 4-piece bath. The finished basement boasts above-grade windows, a spacious rec room with wet bar, a fourth bedroom, and full bath. Outdoors, the backyard offers space to relax or entertain amid mature trees and established landscaping. The location is unmatched15 minutes on foot to Fortinos, Shoppers, and Appleby Plaza restaurants; five playgrounds within walking distance; and easy access to Centennial Bikeway, downtown Burlington, the lakefront, Burloak Waterfront Park, and GO transit. Just a short drive to RioCan Centre with shops, restaurants, cinema, and a soon-to-open Costco. Recent upgrades include front and back decks stained (2025), interlock patio (2025), fridge (2024), washer (2022), and microwave (2022). (id:61852)
Property Details
| MLS® Number | W12410389 |
| Property Type | Single Family |
| Community Name | Appleby |
| EquipmentType | Water Heater |
| Features | Carpet Free |
| ParkingSpaceTotal | 3 |
| RentalEquipmentType | Water Heater |
Building
| BathroomTotal | 4 |
| BedroomsAboveGround | 3 |
| BedroomsBelowGround | 1 |
| BedroomsTotal | 4 |
| Age | 16 To 30 Years |
| Appliances | Central Vacuum |
| BasementDevelopment | Finished |
| BasementFeatures | Separate Entrance |
| BasementType | N/a, N/a (finished) |
| ConstructionStyleAttachment | Detached |
| CoolingType | Central Air Conditioning |
| ExteriorFinish | Stucco |
| FireplacePresent | Yes |
| FireplaceTotal | 2 |
| FoundationType | Poured Concrete |
| HalfBathTotal | 1 |
| HeatingFuel | Natural Gas |
| HeatingType | Forced Air |
| SizeInterior | 2500 - 3000 Sqft |
| Type | House |
| UtilityWater | Municipal Water |
Parking
| Attached Garage | |
| Garage |
Land
| Acreage | No |
| FenceType | Fenced Yard |
| Sewer | Sanitary Sewer |
| SizeDepth | 115 Ft |
| SizeFrontage | 50 Ft |
| SizeIrregular | 50 X 115 Ft |
| SizeTotalText | 50 X 115 Ft|under 1/2 Acre |
| ZoningDescription | R3.2 |
Rooms
| Level | Type | Length | Width | Dimensions |
|---|---|---|---|---|
| Second Level | Living Room | 6.7 m | 4.87 m | 6.7 m x 4.87 m |
| Second Level | Dining Room | 3.35 m | 3.04 m | 3.35 m x 3.04 m |
| Second Level | Bathroom | 2.12 m | 3.06 m | 2.12 m x 3.06 m |
| Third Level | Bedroom | 3.04 m | 3.35 m | 3.04 m x 3.35 m |
| Third Level | Bathroom | 2.12 m | 3.06 m | 2.12 m x 3.06 m |
| Third Level | Bathroom | 2.12 m | 3.06 m | 2.12 m x 3.06 m |
| Third Level | Primary Bedroom | 5.18 m | 4.26 m | 5.18 m x 4.26 m |
| Third Level | Bedroom | 4.41 m | 4.26 m | 4.41 m x 4.26 m |
| Basement | Recreational, Games Room | 6.6 m | 5.18 m | 6.6 m x 5.18 m |
| Basement | Bedroom | 3.35 m | 2.74 m | 3.35 m x 2.74 m |
| Basement | Bathroom | 2.12 m | 3.07 m | 2.12 m x 3.07 m |
| Main Level | Kitchen | 3.22 m | 3.65 m | 3.22 m x 3.65 m |
| Main Level | Kitchen | 3.96 m | 3.65 m | 3.96 m x 3.65 m |
| Main Level | Family Room | 7.01 m | 3.37 m | 7.01 m x 3.37 m |
| Main Level | Laundry Room | 1.87 m | 3.04 m | 1.87 m x 3.04 m |
https://www.realtor.ca/real-estate/28877411/5281-cindy-lane-burlington-appleby-appleby
Interested?
Contact us for more information
Betsy Wang
Broker
2180 Itabashi Way #4b
Burlington, Ontario L7M 5A5
