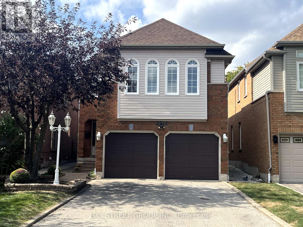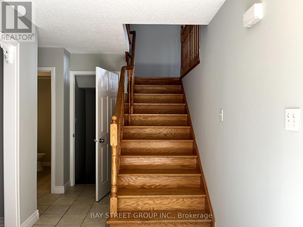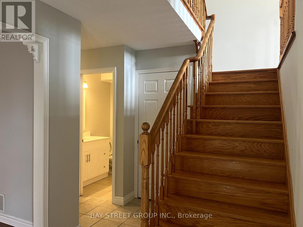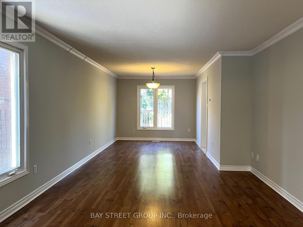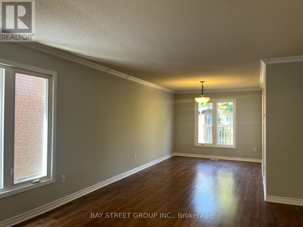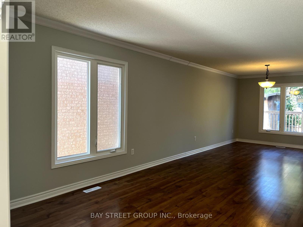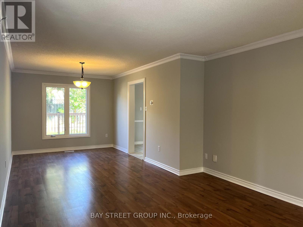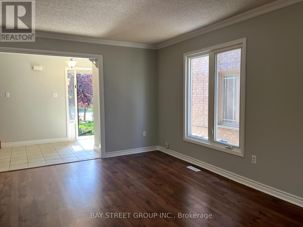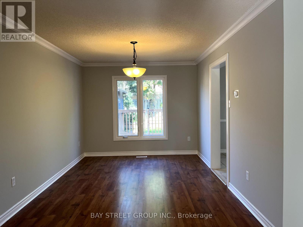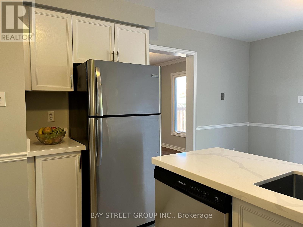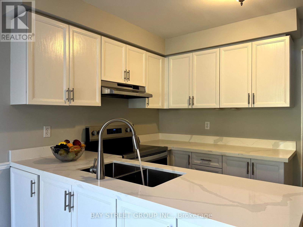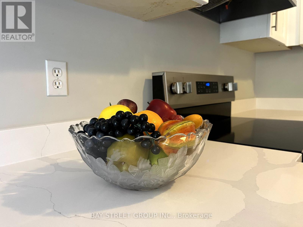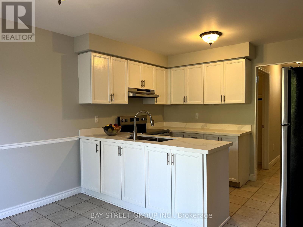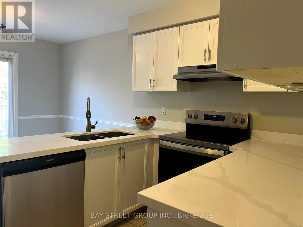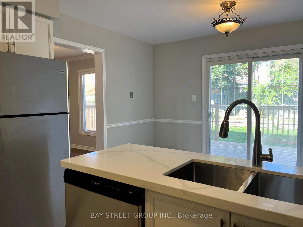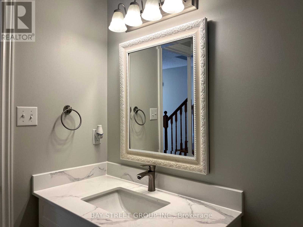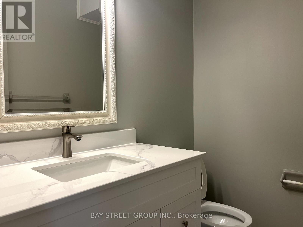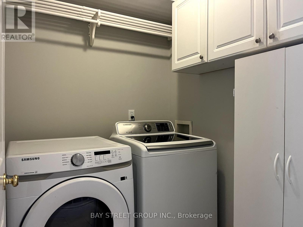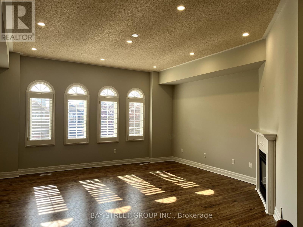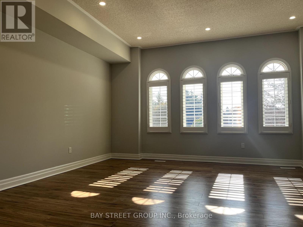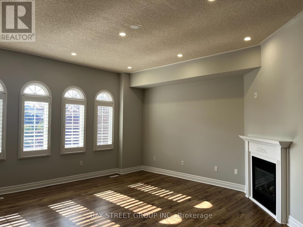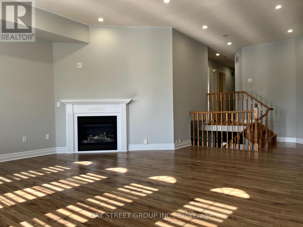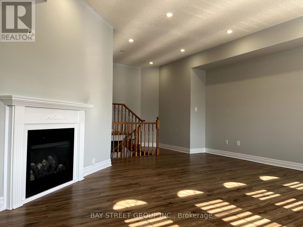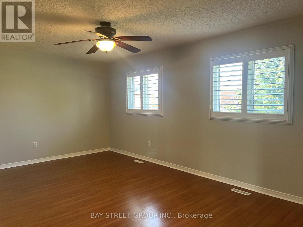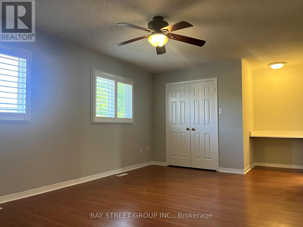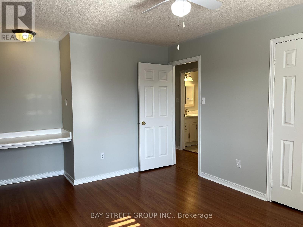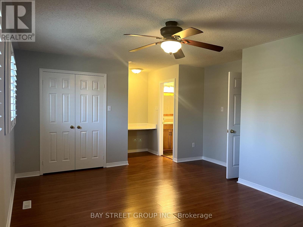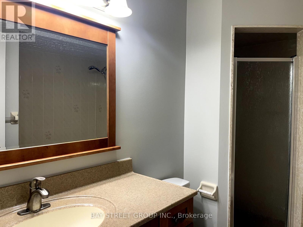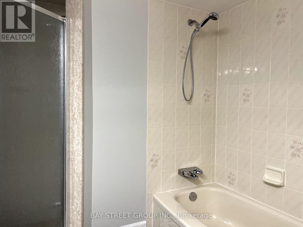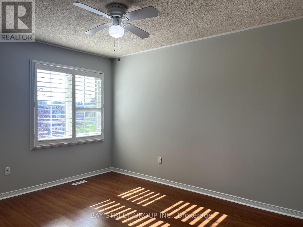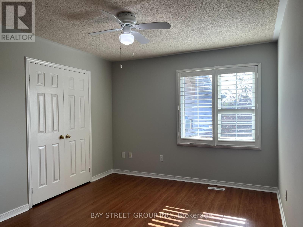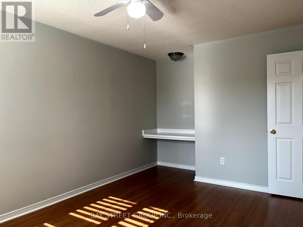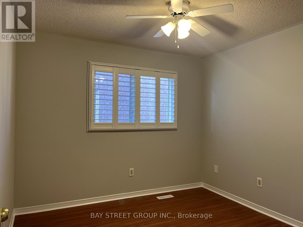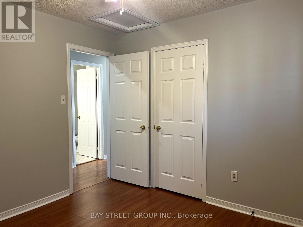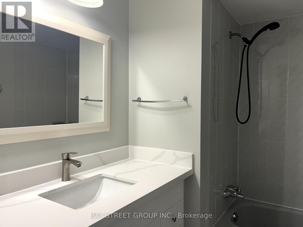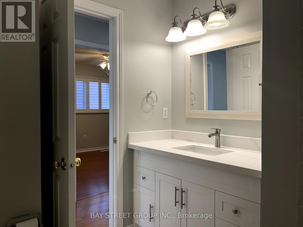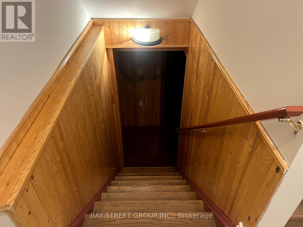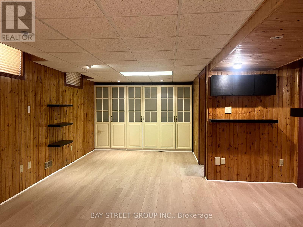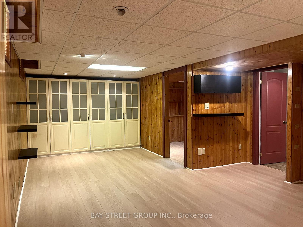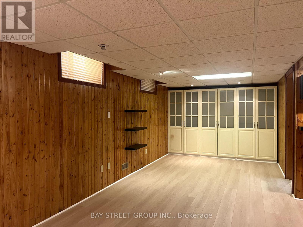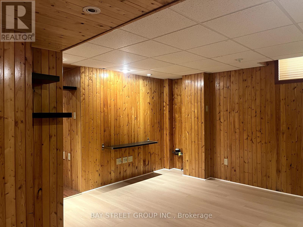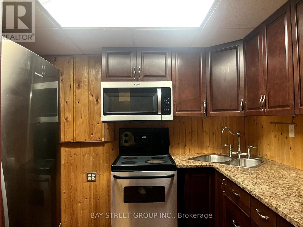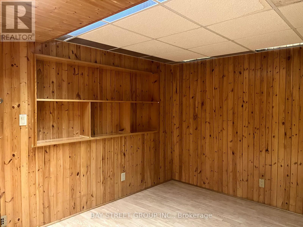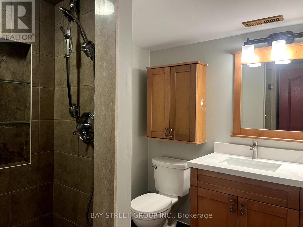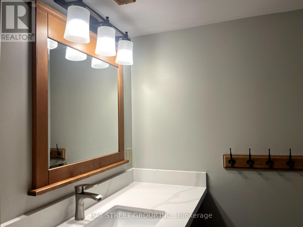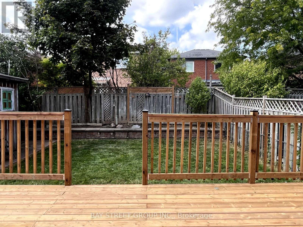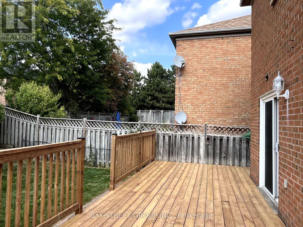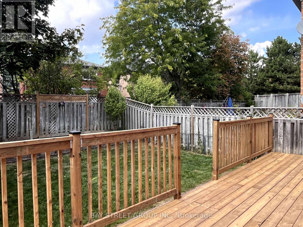2517 Dinning Court Mississauga, Ontario L5M 5E7
4 Bedroom
4 Bathroom
2000 - 2500 sqft
Fireplace
Central Air Conditioning
Forced Air
$1,188,000
Quiet Court Location In The Heart Of Erin Mills. First and Second Floor are 2121 SF, Close To 3,000 Square Feet Of Living Space. This Spectacular Home Has A Total Of 3+1 Bedrooms, 4 Washrooms. Amazing Family Room On The Second Floor With Gas Fireplace, 10' Ceiling, Shutters And Can Be Converted To A 5th Bedroom. The Finished Basement With Kitchen, Bedroom And Great Living Area Only Adds To This Amazing Home. Seperate Entrance . JF Secondary School, Thomas Middle School and Middlebury School . Erin Mill Town Center. This Home Has It All For Families And You Will Not Disappoint. (id:61852)
Property Details
| MLS® Number | W12410258 |
| Property Type | Single Family |
| Community Name | Central Erin Mills |
| AmenitiesNearBy | Hospital, Park |
| CommunityFeatures | Community Centre |
| Features | Cul-de-sac, Carpet Free |
| ParkingSpaceTotal | 4 |
Building
| BathroomTotal | 4 |
| BedroomsAboveGround | 3 |
| BedroomsBelowGround | 1 |
| BedroomsTotal | 4 |
| BasementDevelopment | Finished |
| BasementFeatures | Separate Entrance |
| BasementType | N/a (finished), N/a |
| ConstructionStyleAttachment | Detached |
| CoolingType | Central Air Conditioning |
| ExteriorFinish | Brick |
| FireplacePresent | Yes |
| FlooringType | Laminate, Ceramic, Carpeted |
| FoundationType | Block |
| HalfBathTotal | 1 |
| HeatingFuel | Natural Gas |
| HeatingType | Forced Air |
| StoriesTotal | 2 |
| SizeInterior | 2000 - 2500 Sqft |
| Type | House |
| UtilityWater | Municipal Water |
Parking
| Garage |
Land
| Acreage | No |
| LandAmenities | Hospital, Park |
| Sewer | Sanitary Sewer |
| SizeDepth | 111 Ft ,9 In |
| SizeFrontage | 32 Ft ,6 In |
| SizeIrregular | 32.5 X 111.8 Ft |
| SizeTotalText | 32.5 X 111.8 Ft |
Rooms
| Level | Type | Length | Width | Dimensions |
|---|---|---|---|---|
| Second Level | Family Room | 18 m | 20 m | 18 m x 20 m |
| Second Level | Primary Bedroom | 18 m | 14 m | 18 m x 14 m |
| Second Level | Bedroom 2 | 14 m | 10.5 m | 14 m x 10.5 m |
| Second Level | Bedroom 3 | 10.25 m | 10.1 m | 10.25 m x 10.1 m |
| Basement | Kitchen | 6.4 m | 7.9 m | 6.4 m x 7.9 m |
| Basement | Family Room | 12 m | 24 m | 12 m x 24 m |
| Basement | Bedroom 4 | 10 m | 11 m | 10 m x 11 m |
| Main Level | Living Room | 27 m | 12 m | 27 m x 12 m |
| Main Level | Dining Room | 27 m | 12 m | 27 m x 12 m |
| Main Level | Kitchen | 8 m | 11.5 m | 8 m x 11.5 m |
| Main Level | Eating Area | 8 m | 11.5 m | 8 m x 11.5 m |
| Main Level | Laundry Room | 2 m | 2 m | 2 m x 2 m |
Interested?
Contact us for more information
Rachel Jie
Broker
Bay Street Group Inc.
8300 Woodbine Ave Ste 500
Markham, Ontario L3R 9Y7
8300 Woodbine Ave Ste 500
Markham, Ontario L3R 9Y7
