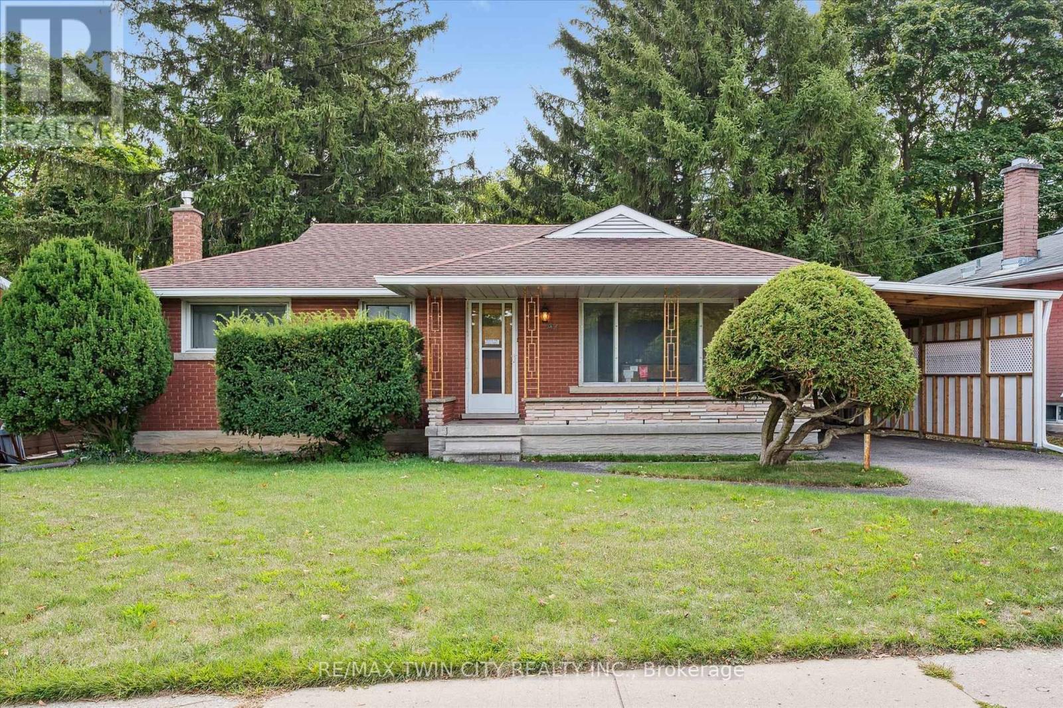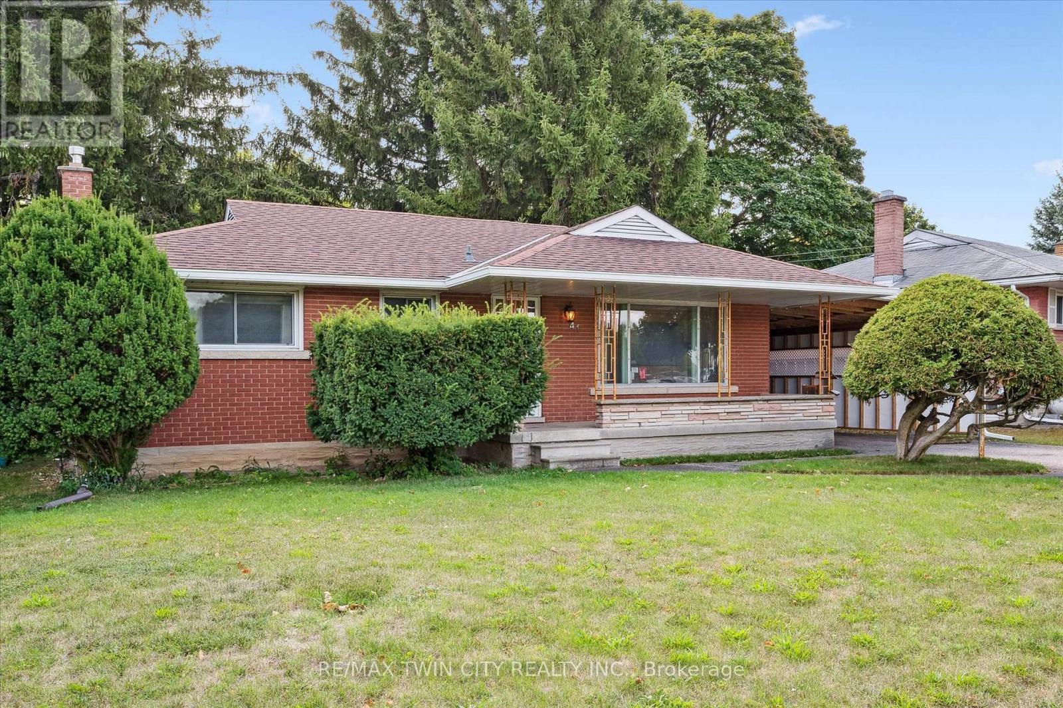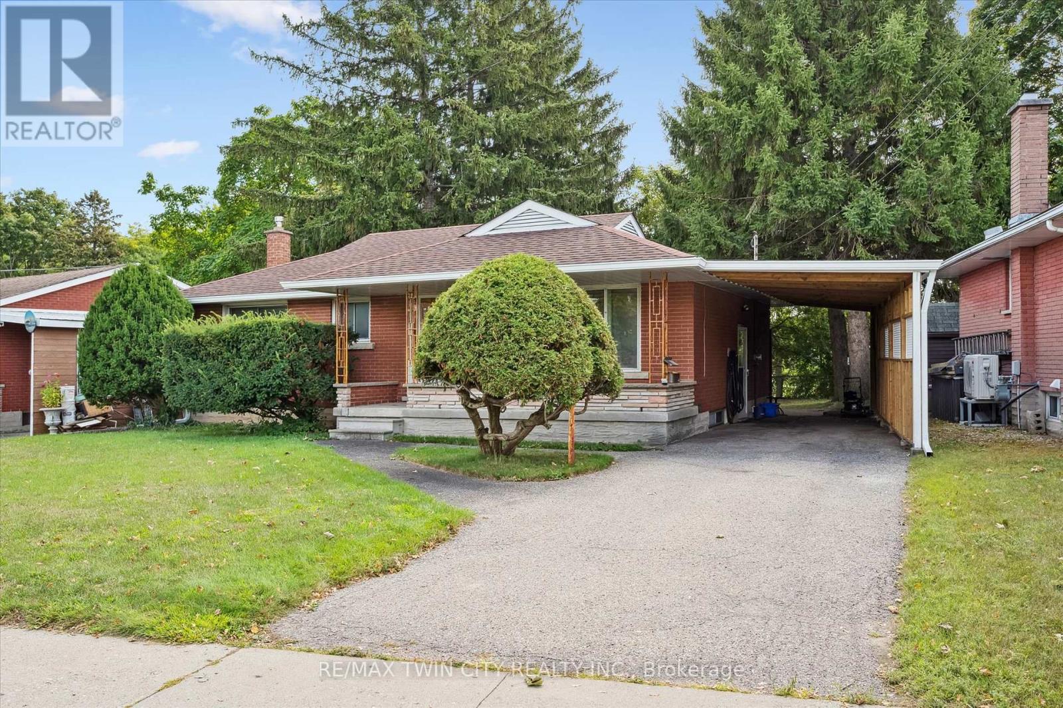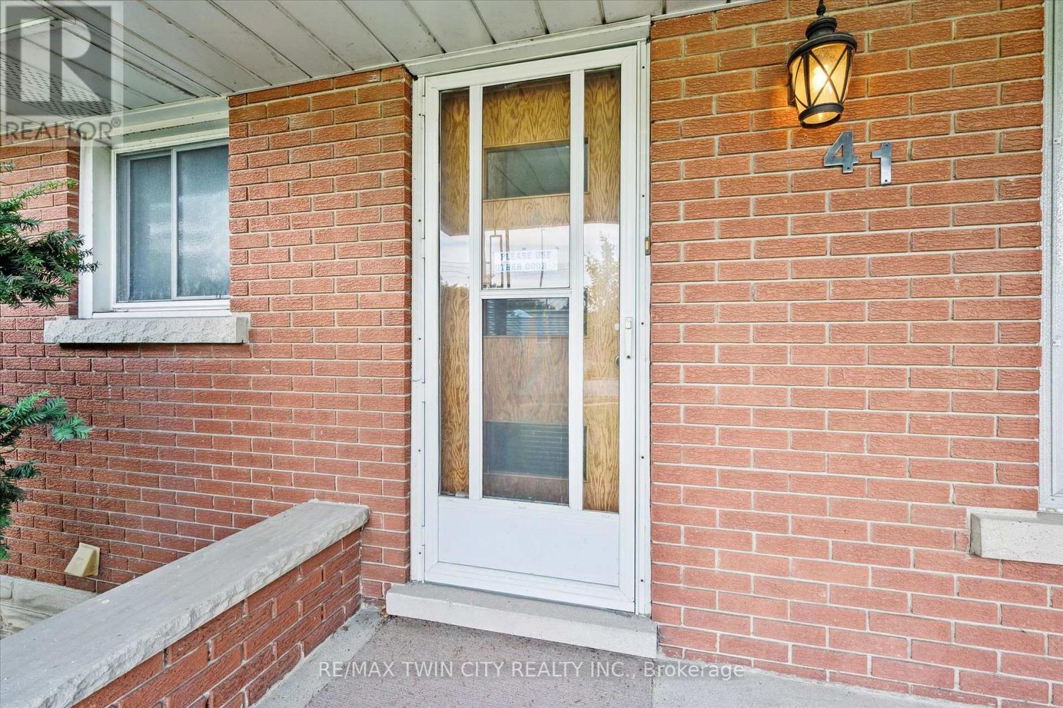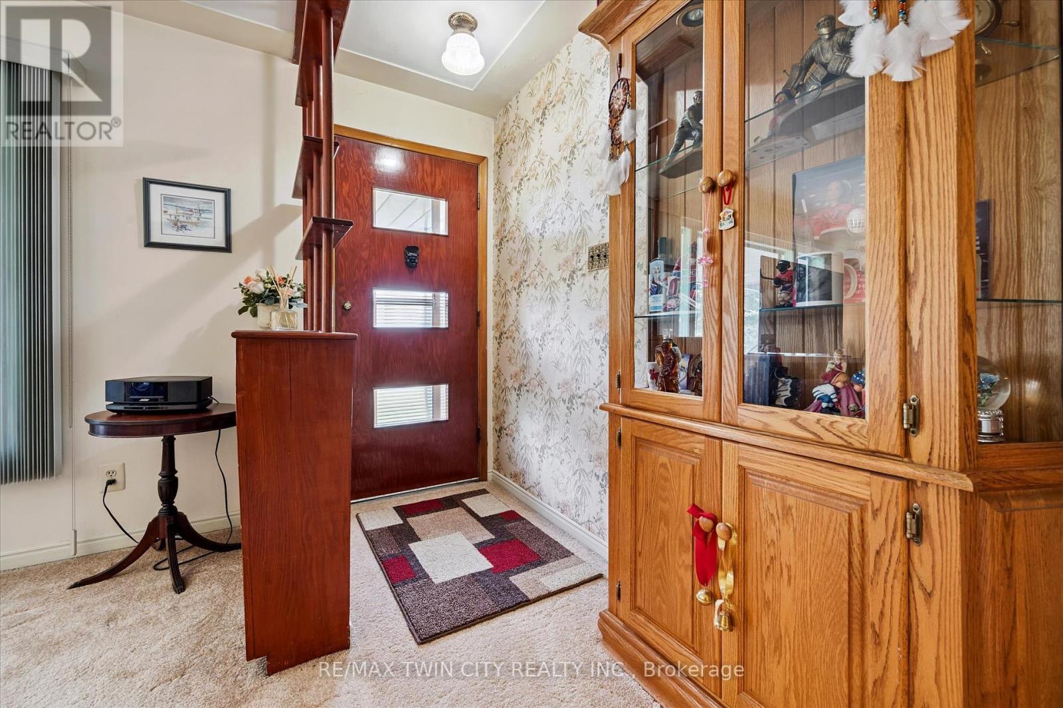41 Boniface Avenue Kitchener, Ontario N2C 1M1
$585,000
Welcome to this charming bungalow located in the heart of Kitchener, offering both comfort and convenience. Situated on a deep lot with a private backyard, this home provides plenty of outdoor space to relax or entertain. The main level features a bright and spacious living room, a dining area just off the kitchen, three comfortable bedrooms, and a full bathroom. A separate side entrance leads directly to the fully finished basement, making it an ideal setup for an in-law suite or additional living space. The basement offers generous storage options, a large rec room, and endless possibilities to suit your needs. With its central location, deep lot, and versatile layout, this well-maintained home is perfect for families, downsizers, or investors (id:61852)
Property Details
| MLS® Number | X12410026 |
| Property Type | Single Family |
| Neigbourhood | Vanier |
| AmenitiesNearBy | Hospital, Park, Public Transit, Schools |
| CommunityFeatures | Community Centre |
| EquipmentType | Water Heater |
| ParkingSpaceTotal | 4 |
| RentalEquipmentType | Water Heater |
| Structure | Porch |
Building
| BathroomTotal | 2 |
| BedroomsAboveGround | 3 |
| BedroomsTotal | 3 |
| Age | 51 To 99 Years |
| Appliances | Water Heater, Water Softener, Dishwasher, Dryer, Stove, Washer, Refrigerator |
| ArchitecturalStyle | Bungalow |
| BasementDevelopment | Finished |
| BasementType | N/a (finished) |
| ConstructionStyleAttachment | Detached |
| CoolingType | Central Air Conditioning |
| ExteriorFinish | Brick, Shingles |
| FoundationType | Concrete |
| HeatingFuel | Natural Gas |
| HeatingType | Forced Air |
| StoriesTotal | 1 |
| SizeInterior | 700 - 1100 Sqft |
| Type | House |
| UtilityWater | Municipal Water |
Parking
| Carport | |
| No Garage |
Land
| Acreage | No |
| LandAmenities | Hospital, Park, Public Transit, Schools |
| LandscapeFeatures | Landscaped |
| Sewer | Sanitary Sewer |
| SizeDepth | 115 Ft ,7 In |
| SizeFrontage | 62 Ft |
| SizeIrregular | 62 X 115.6 Ft |
| SizeTotalText | 62 X 115.6 Ft |
Rooms
| Level | Type | Length | Width | Dimensions |
|---|---|---|---|---|
| Basement | Recreational, Games Room | 3.8 m | 10.3 m | 3.8 m x 10.3 m |
| Basement | Other | 3.9 m | 1.7 m | 3.9 m x 1.7 m |
| Basement | Other | 3.3 m | 6 m | 3.3 m x 6 m |
| Basement | Bathroom | 1.6 m | 1.7 m | 1.6 m x 1.7 m |
| Basement | Cold Room | 1.5 m | 6 m | 1.5 m x 6 m |
| Basement | Laundry Room | 3.3 m | 3.7 m | 3.3 m x 3.7 m |
| Main Level | Bathroom | 3.4 m | 1.8 m | 3.4 m x 1.8 m |
| Main Level | Primary Bedroom | 3.4 m | 3.8 m | 3.4 m x 3.8 m |
| Main Level | Bedroom 2 | 2.9 m | 2.9 m | 2.9 m x 2.9 m |
| Main Level | Bedroom 3 | 2.9 m | 2.5 m | 2.9 m x 2.5 m |
| Main Level | Kitchen | 2.9 m | 2.6 m | 2.9 m x 2.6 m |
| Main Level | Dining Room | 3.9 m | 2.5 m | 3.9 m x 2.5 m |
| Main Level | Living Room | 3.4 m | 5.8 m | 3.4 m x 5.8 m |
https://www.realtor.ca/real-estate/28876929/41-boniface-avenue-kitchener
Interested?
Contact us for more information
Constance Guglielmo
Salesperson
901 Victoria Street N Unit B
Kitchener, Ontario N2B 3C3
