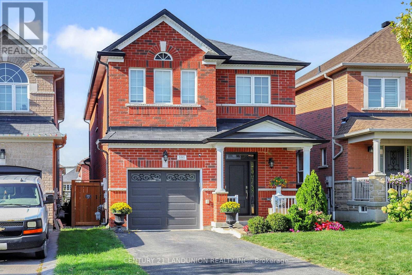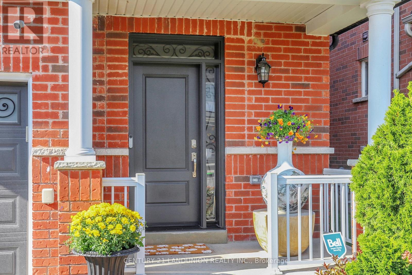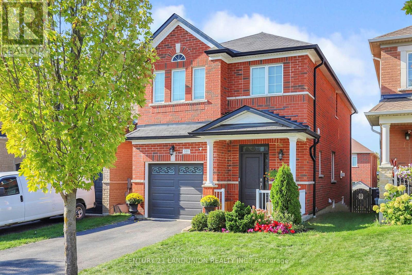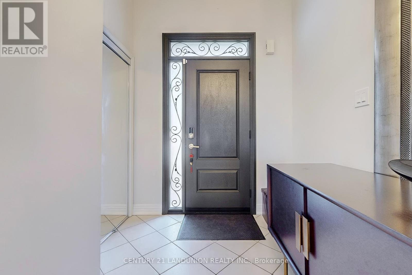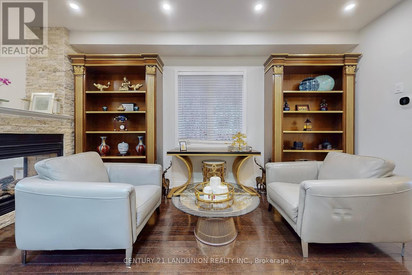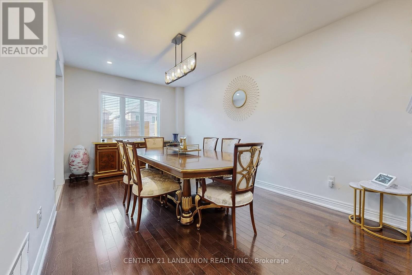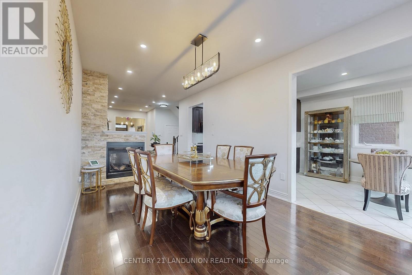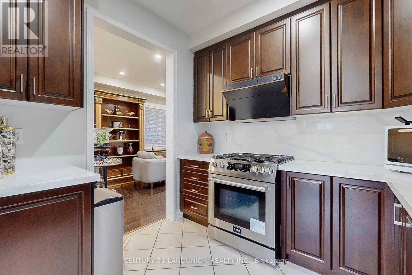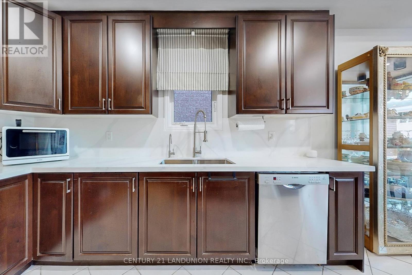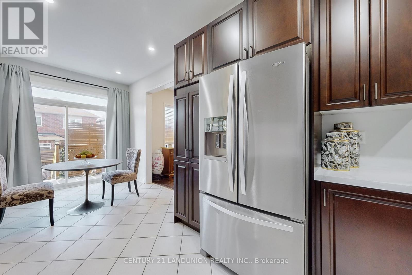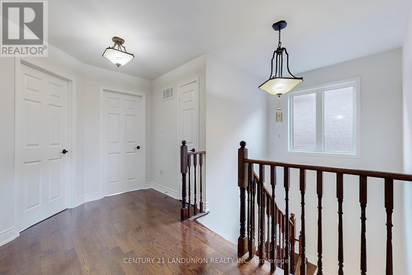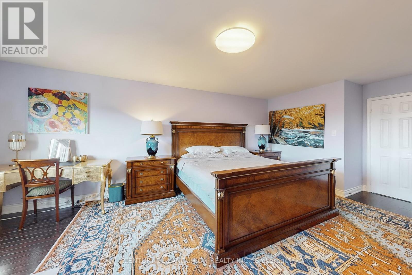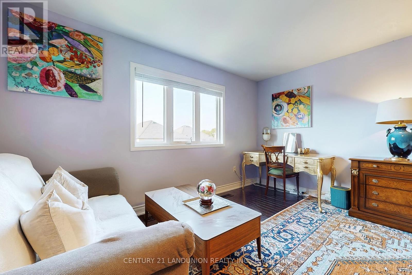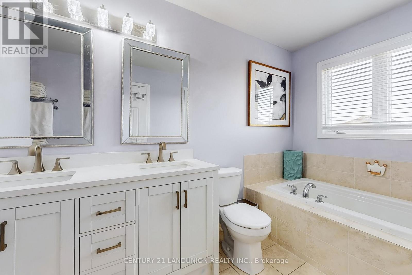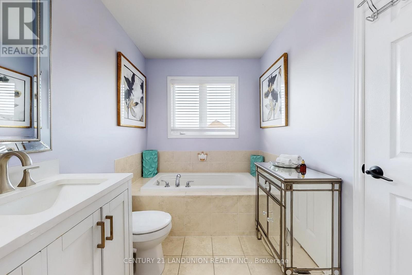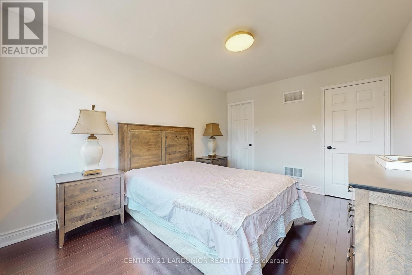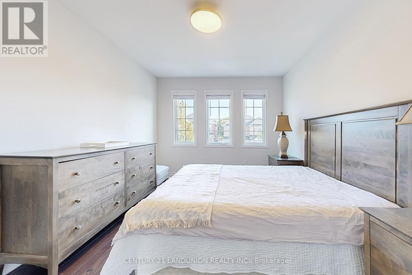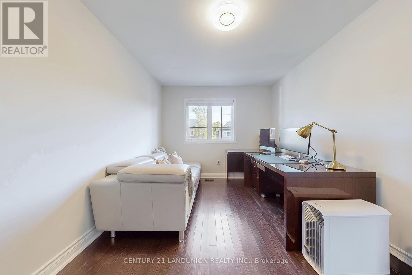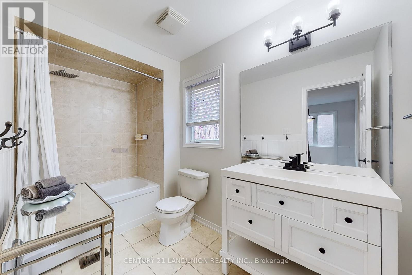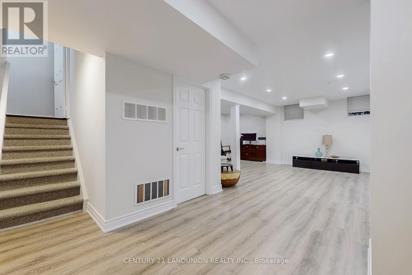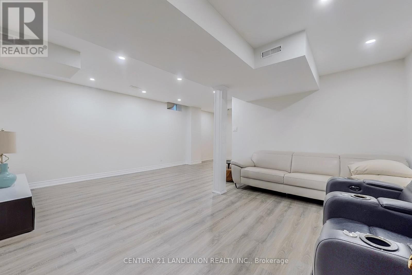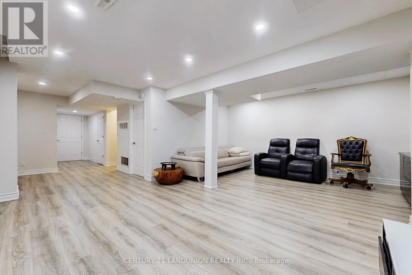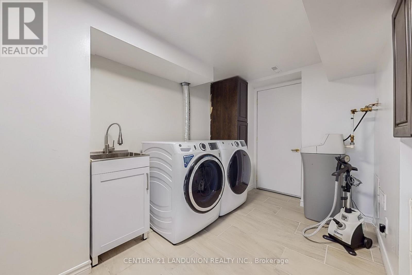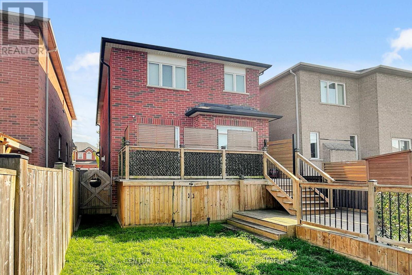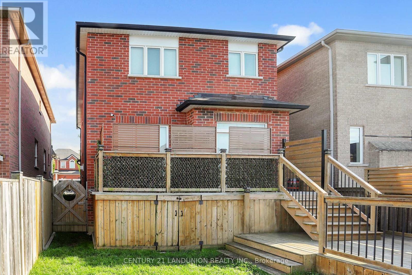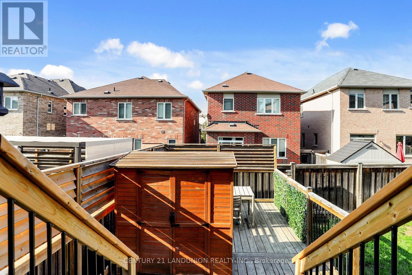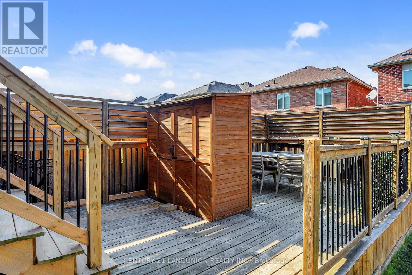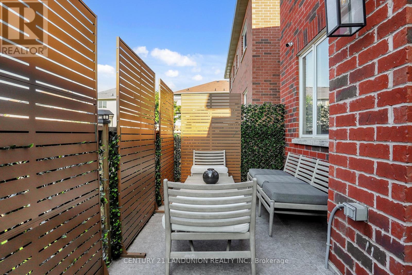101 Gar Lehman Avenue Whitchurch-Stouffville, Ontario L4A 0W9
$1,189,000
Location couldn't be better! Walking distance to parks, trails, community amenities, transit, shops & services. Easy commuting via major routes, and fantastic for those wanting both peaceful living and excellent access to everything. Beautifully maintained 3-Bed, 4-Bath home ideally located in Stouffville near Reeves Way Blvd & 9th Line. Situated on a quiet, family-friendly street with a south-facing front, this bright and spacious home offers an well-defined floor plan with 9 ft ceilings and a cozy 3-sided gas fireplace. Extensively upgraded with new entrance & garage doors, EV plug in garage, fresh paint & smooth ceilings, LED lighting (80% new light fixtures), sleek quartz kitchen counters & backsplash, "Fotile" Gas range & Hood (2024), Lennox furnace (2023), MDV heat pump (2023), upgraded attic insulation 2023, plus Samsung washer & dryer (2024). Outdoor living is exceptional: a Duradek waterproof balcony with bonus storage space underneath, a large renovated deck, and updated fencing including new west-side fence for enhanced privacy. (id:61852)
Property Details
| MLS® Number | N12410181 |
| Property Type | Single Family |
| Community Name | Stouffville |
| EquipmentType | Water Heater |
| ParkingSpaceTotal | 3 |
| RentalEquipmentType | Water Heater |
| Structure | Deck |
Building
| BathroomTotal | 4 |
| BedroomsAboveGround | 3 |
| BedroomsTotal | 3 |
| Amenities | Fireplace(s) |
| Appliances | Garage Door Opener Remote(s), Dishwasher, Dryer, Hood Fan, Range, Washer, Refrigerator |
| BasementDevelopment | Finished |
| BasementType | N/a (finished) |
| ConstructionStyleAttachment | Detached |
| CoolingType | Central Air Conditioning |
| ExteriorFinish | Brick |
| FireplacePresent | Yes |
| FireplaceTotal | 1 |
| FlooringType | Hardwood, Laminate, Ceramic |
| FoundationType | Concrete |
| HalfBathTotal | 2 |
| HeatingFuel | Natural Gas |
| HeatingType | Forced Air |
| StoriesTotal | 2 |
| SizeInterior | 1500 - 2000 Sqft |
| Type | House |
| UtilityWater | Municipal Water |
Parking
| Garage |
Land
| Acreage | No |
| Sewer | Sanitary Sewer |
| SizeDepth | 103 Ft ,1 In |
| SizeFrontage | 29 Ft ,10 In |
| SizeIrregular | 29.9 X 103.1 Ft |
| SizeTotalText | 29.9 X 103.1 Ft |
Rooms
| Level | Type | Length | Width | Dimensions |
|---|---|---|---|---|
| Second Level | Primary Bedroom | 6.62 m | 4.06 m | 6.62 m x 4.06 m |
| Second Level | Bedroom 2 | 4.16 m | 3.07 m | 4.16 m x 3.07 m |
| Second Level | Bedroom 3 | 4.54 m | 2.93 m | 4.54 m x 2.93 m |
| Basement | Recreational, Games Room | 5.74 m | 4.38 m | 5.74 m x 4.38 m |
| Basement | Laundry Room | 3.98 m | 2.58 m | 3.98 m x 2.58 m |
| Ground Level | Foyer | 3.49 m | 2.24 m | 3.49 m x 2.24 m |
| Ground Level | Living Room | 5.42 m | 3.31 m | 5.42 m x 3.31 m |
| Ground Level | Dining Room | 5.23 m | 3.18 m | 5.23 m x 3.18 m |
Interested?
Contact us for more information
Helen Wong
Salesperson
7050 Woodbine Ave Unit 106
Markham, Ontario L3R 4G8
