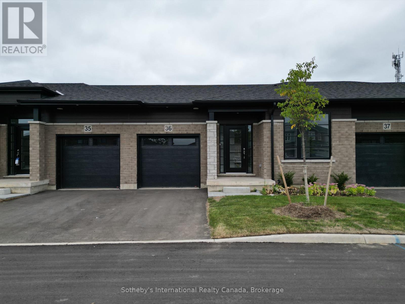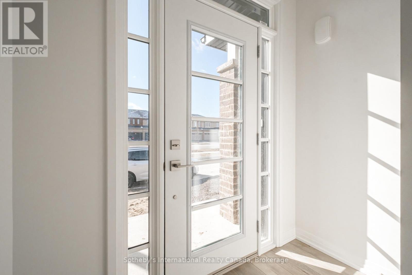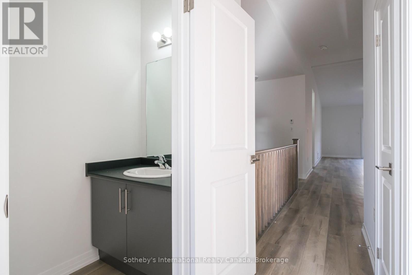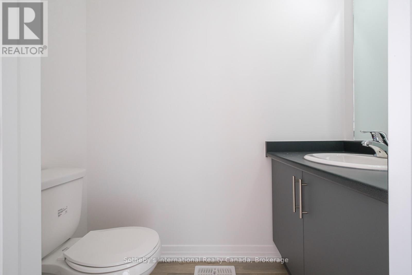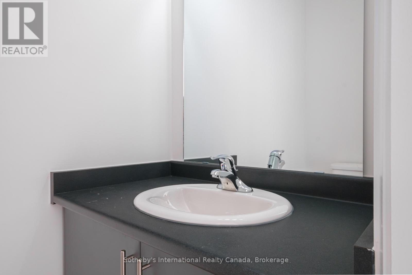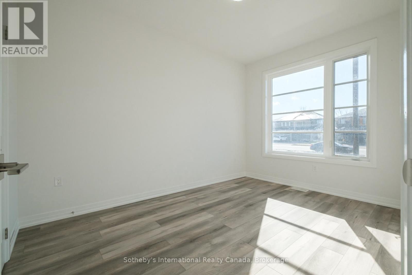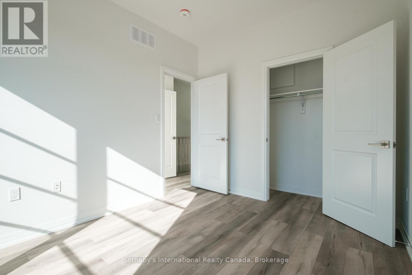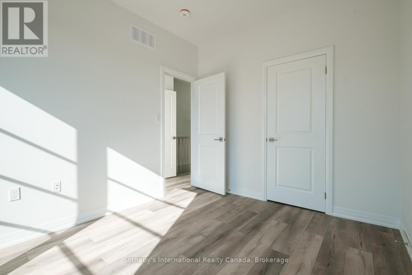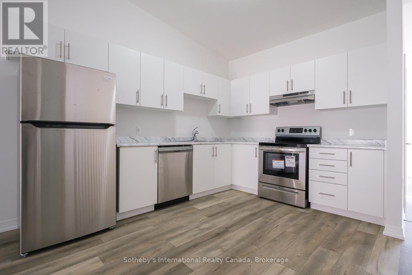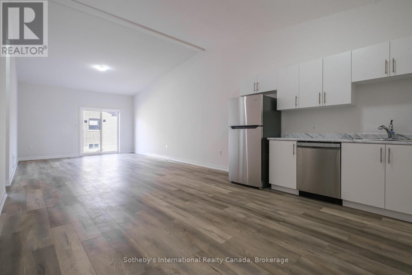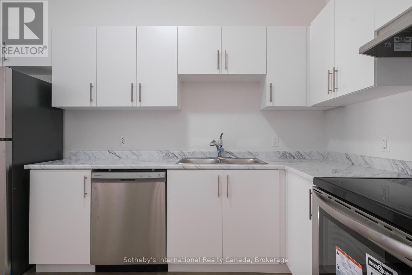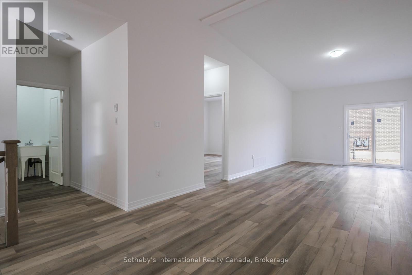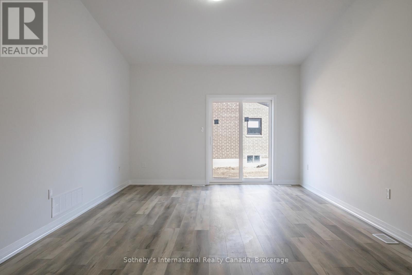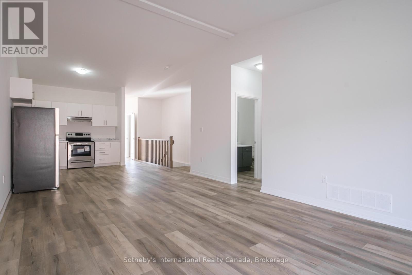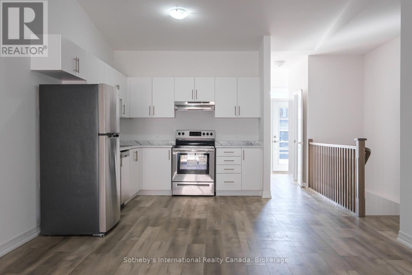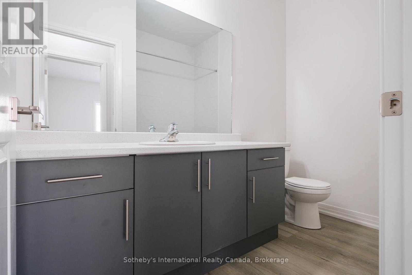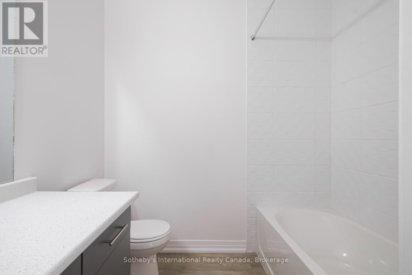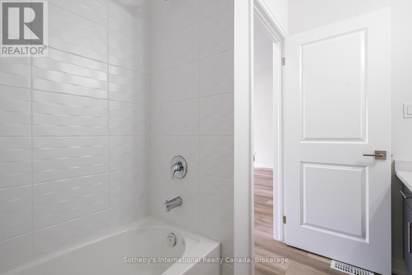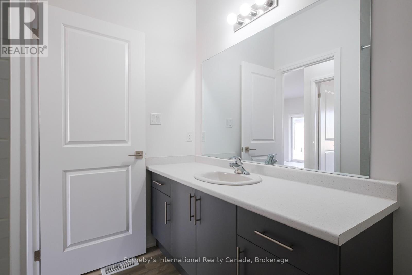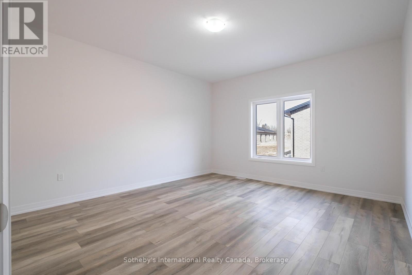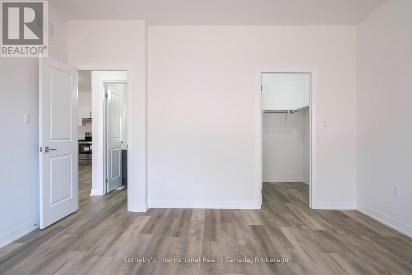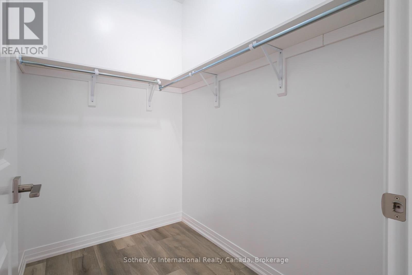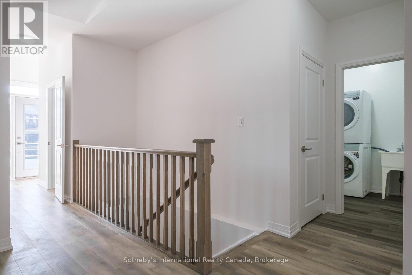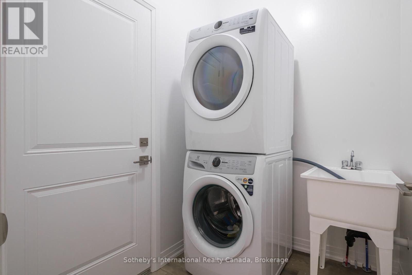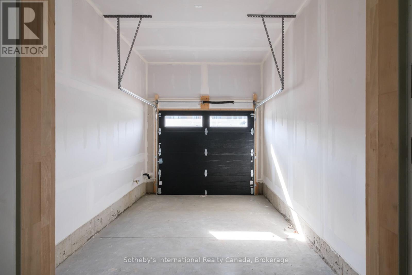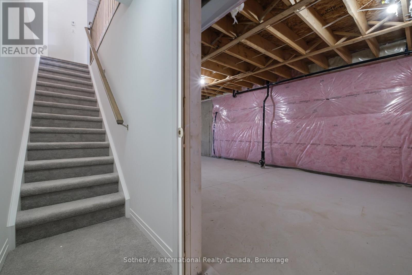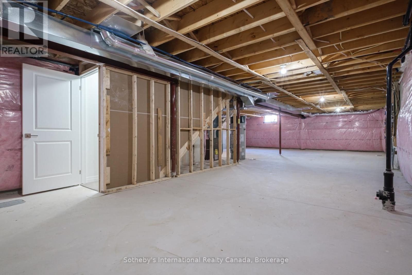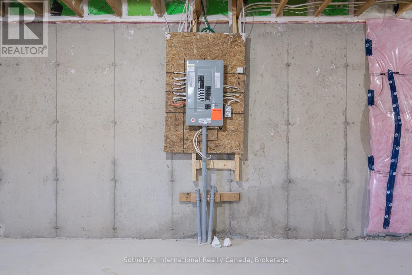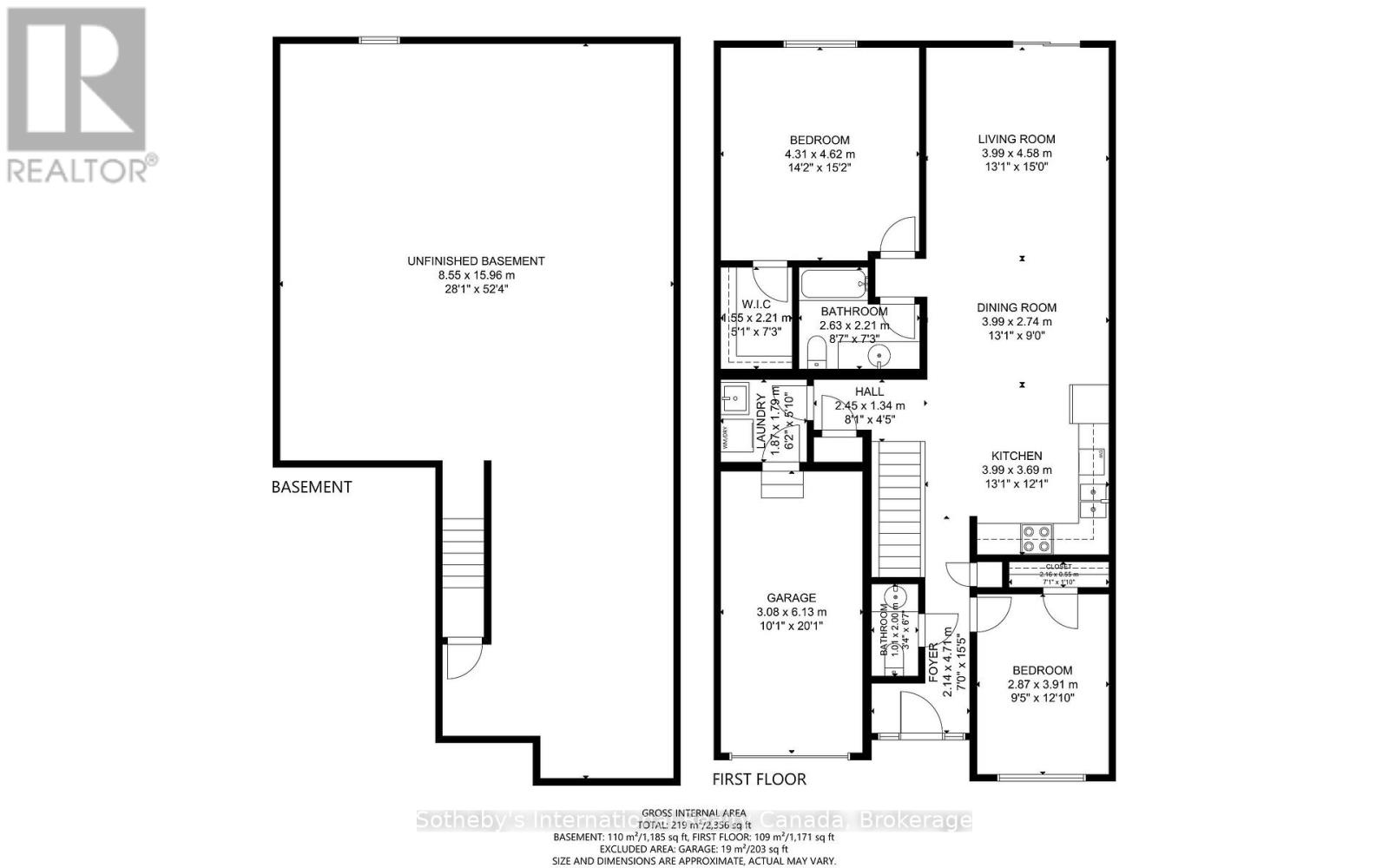36 - 550 Grey Street Brantford, Ontario N3S 0C4
$2,500 Monthly
Welcome to Unit 36 at Echo Park Residences, a charming bungalow townhouse built by Winzen Residential Homes. This home features an open-concept layout with cathedral ceilings, two bedrooms, a garage, stainless steel appliances, convenient main floor laundry, a spacious primary suite with walk-in closet, and an untouched lower level ready for your ideas. The exterior showcases a thoughtful blend of stone, brick, and siding, adding to its architectural appeal. Nestled in the quiet, well-established Echo Park neighbourhood, this unit offers privacy and convenience, with ample visitor parking nearby. Enjoy easy access to nearby parks, trails, schools, sports fields, community gardens, and the local community centre - all just a short walk away. A five-minute drive connects you to Branford's main shopping district, including Lynden Park Mall, Canadian Tire, Home Depot, and the new Costco. With Highway 403 (Garden Ave exit) and public transit just steps away, transportation is a breeze. Located minutes from the city core, you'll also be close to Wilfrid Laurier University, Conestoga College, the new YMCA, Brantford General Hospital, the casino, and the Wayne Gretzky Sports Complex. Don't miss your chance to lease this beautiful home in a prime location. (id:61852)
Property Details
| MLS® Number | X12410157 |
| Property Type | Single Family |
| AmenitiesNearBy | Golf Nearby, Hospital, Place Of Worship |
| CommunityFeatures | Pets Not Allowed |
| ParkingSpaceTotal | 2 |
Building
| BathroomTotal | 2 |
| BedroomsAboveGround | 2 |
| BedroomsTotal | 2 |
| Age | New Building |
| Appliances | Water Meter |
| BasementDevelopment | Unfinished |
| BasementType | Full (unfinished) |
| CoolingType | Central Air Conditioning, Air Exchanger |
| ExteriorFinish | Wood, Stone |
| FoundationType | Poured Concrete |
| HalfBathTotal | 1 |
| HeatingFuel | Natural Gas |
| HeatingType | Forced Air |
| SizeInterior | 1000 - 1199 Sqft |
| Type | Apartment |
Parking
| Attached Garage | |
| Garage |
Land
| Acreage | No |
| LandAmenities | Golf Nearby, Hospital, Place Of Worship |
Rooms
| Level | Type | Length | Width | Dimensions |
|---|---|---|---|---|
| Basement | Other | 8.55 m | 15.95 m | 8.55 m x 15.95 m |
| Main Level | Living Room | 3.99 m | 4.57 m | 3.99 m x 4.57 m |
| Main Level | Dining Room | 3.99 m | 2.74 m | 3.99 m x 2.74 m |
| Main Level | Kitchen | 3.99 m | 3.69 m | 3.99 m x 3.69 m |
| Main Level | Primary Bedroom | 4.31 m | 4.62 m | 4.31 m x 4.62 m |
| Main Level | Bathroom | 2.63 m | 2.21 m | 2.63 m x 2.21 m |
| Main Level | Laundry Room | 1.87 m | 1.79 m | 1.87 m x 1.79 m |
| Main Level | Bedroom | 2.87 m | 3.91 m | 2.87 m x 3.91 m |
| Main Level | Bathroom | 1.01 m | 2 m | 1.01 m x 2 m |
https://www.realtor.ca/real-estate/28876742/36-550-grey-street-brantford
Interested?
Contact us for more information
Zack Haight
Salesperson
11 Mechanic St - Unit 1
Paris, Ontario N3L 1K1
Kevin Haight
Salesperson
11 Mechanic St - Unit 1
Paris, Ontario N3L 1K1
