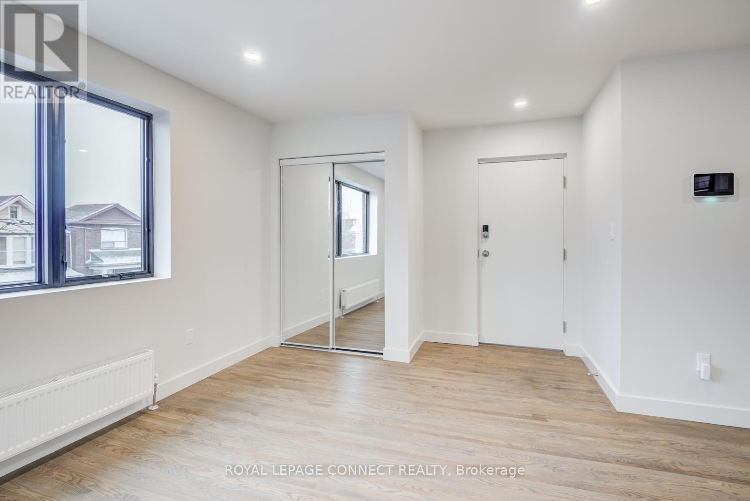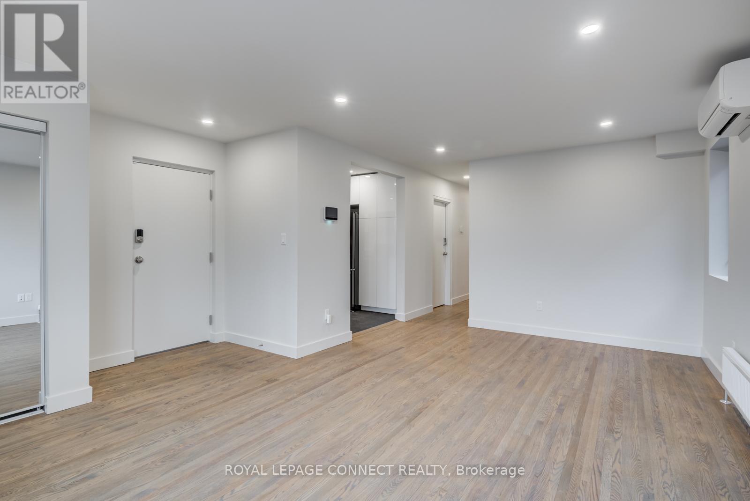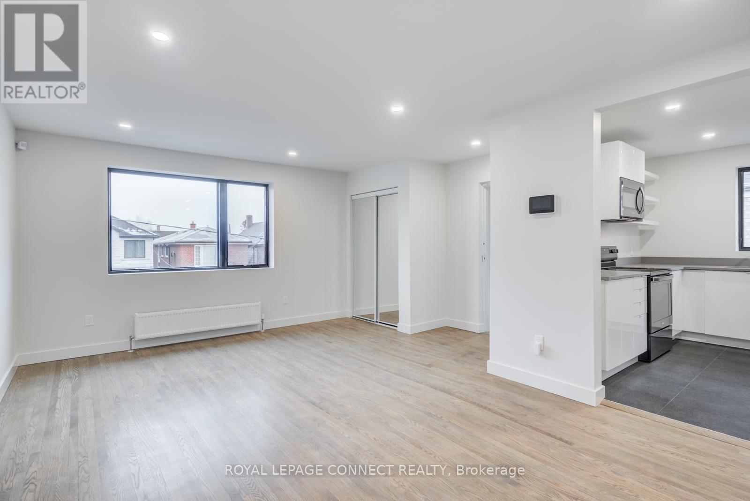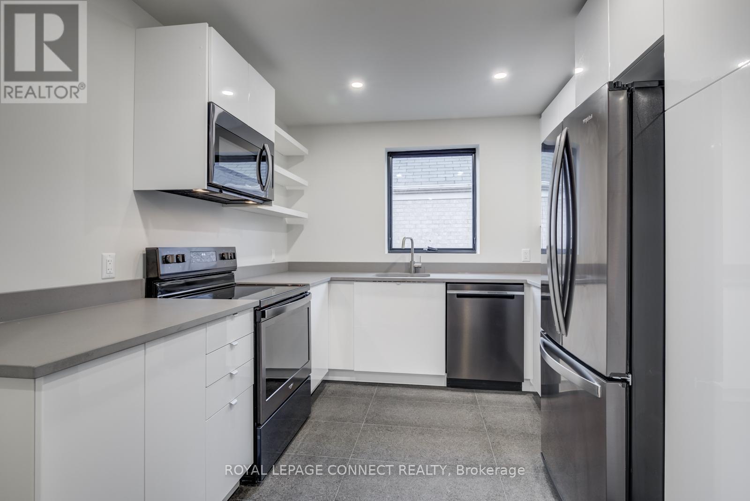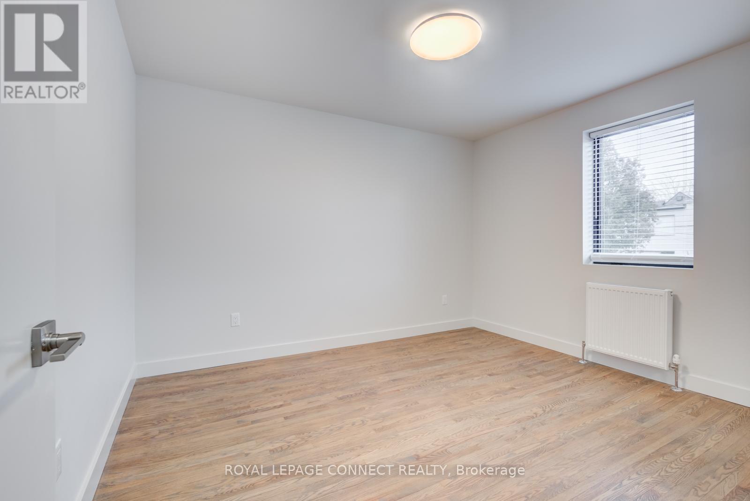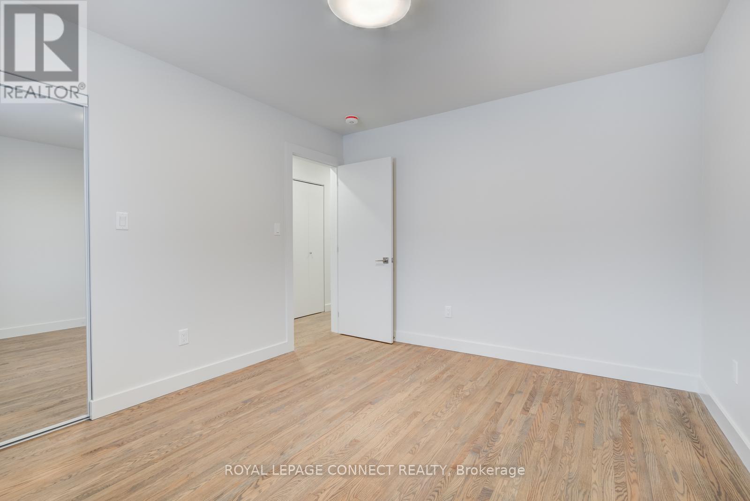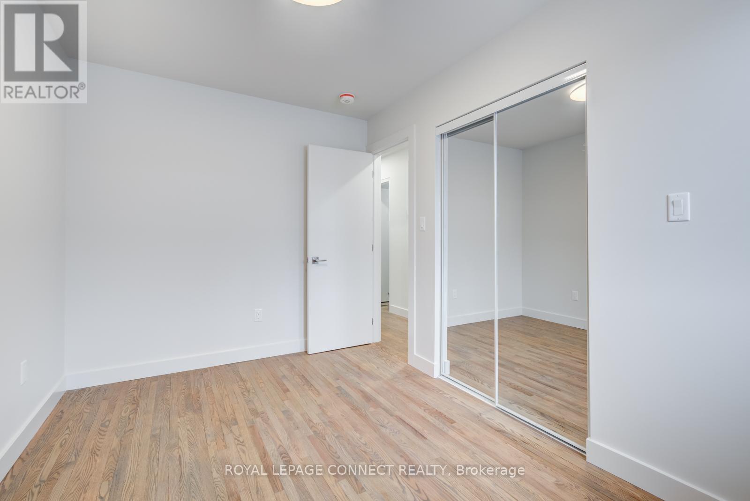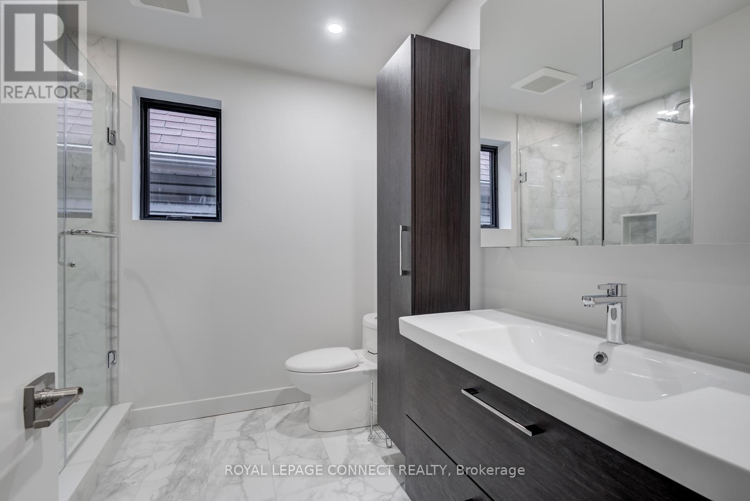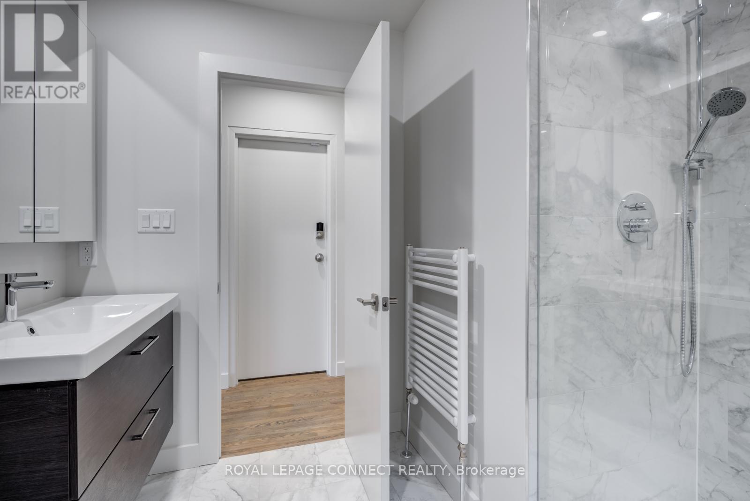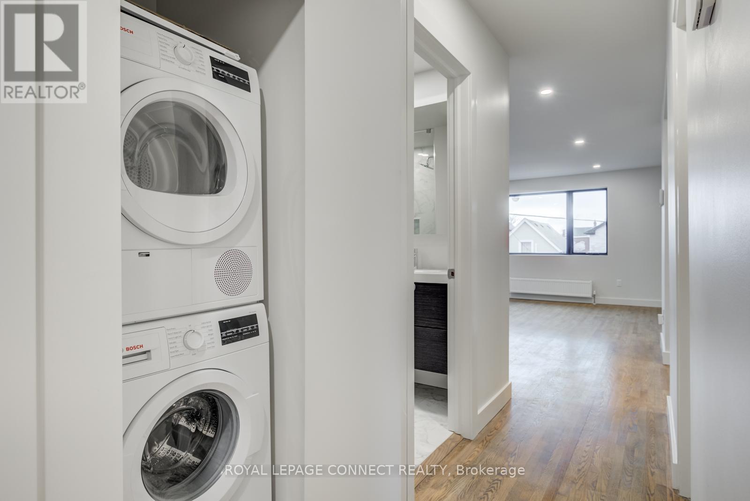2 - 36 Hallam Street Toronto, Ontario M6G 1W2
2 Bedroom
1 Bathroom
700 - 1100 sqft
Wall Unit
Radiant Heat
$3,400 Monthly
Beautifully Finished, Newer Reno (2019) Large 2 Bedroom Unit Features- Stainless Steel Appliances, Stone Kitchen Counters, In-Suite Laundry With Stacked Washer Dryer, Newer Windows & Finishes. Refinished 65 Yr/O Oak Floors. Ductless AC, Sound-Proofing Between Floors. 99Walking Score, Steps To Parks, Shops, Subway & Restaurants. Closest Subway Station Is Ossington. (id:61852)
Property Details
| MLS® Number | W12410124 |
| Property Type | Multi-family |
| Neigbourhood | Davenport |
| Community Name | Dovercourt-Wallace Emerson-Junction |
| AmenitiesNearBy | Park, Place Of Worship, Public Transit, Schools |
| CommunityFeatures | Community Centre |
| Features | Carpet Free |
| ParkingSpaceTotal | 1 |
Building
| BathroomTotal | 1 |
| BedroomsAboveGround | 2 |
| BedroomsTotal | 2 |
| Age | 0 To 5 Years |
| CoolingType | Wall Unit |
| ExteriorFinish | Brick |
| FlooringType | Hardwood |
| FoundationType | Brick |
| HeatingFuel | Natural Gas |
| HeatingType | Radiant Heat |
| StoriesTotal | 3 |
| SizeInterior | 700 - 1100 Sqft |
| Type | Triplex |
| UtilityWater | Municipal Water |
Parking
| Detached Garage | |
| Garage |
Land
| Acreage | No |
| LandAmenities | Park, Place Of Worship, Public Transit, Schools |
| Sewer | Sanitary Sewer |
Rooms
| Level | Type | Length | Width | Dimensions |
|---|---|---|---|---|
| Third Level | Living Room | 3.29 m | 3.95 m | 3.29 m x 3.95 m |
| Third Level | Dining Room | 3.29 m | 3.95 m | 3.29 m x 3.95 m |
| Third Level | Kitchen | 3.05 m | 45 m | 3.05 m x 45 m |
| Third Level | Primary Bedroom | 3.05 m | 2.72 m | 3.05 m x 2.72 m |
| Third Level | Bedroom 2 | 3 m | 2.72 m | 3 m x 2.72 m |
Interested?
Contact us for more information
Marisa Scarpino
Salesperson
Royal LePage Connect Realty
311 Roncesvalles Avenue
Toronto, Ontario M6R 2M6
311 Roncesvalles Avenue
Toronto, Ontario M6R 2M6
