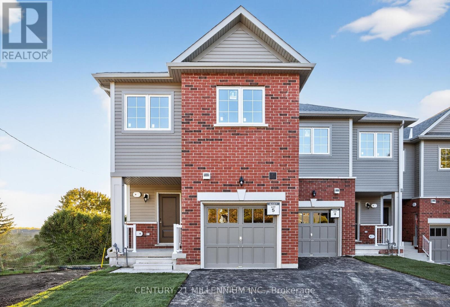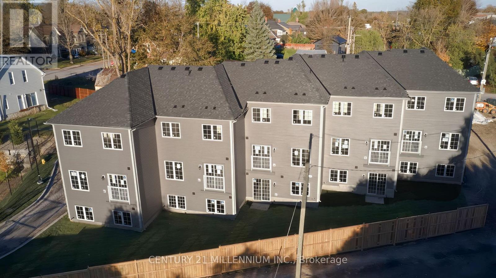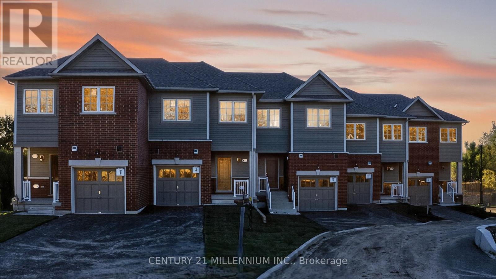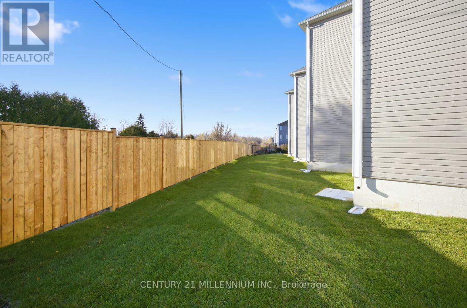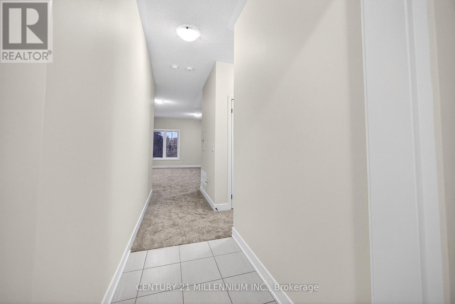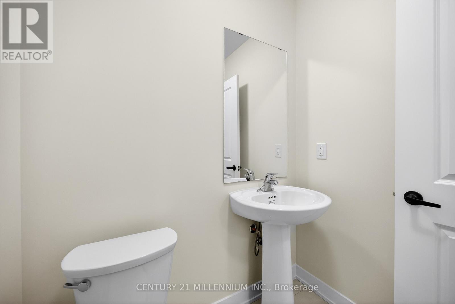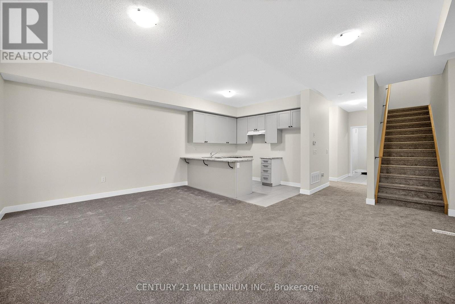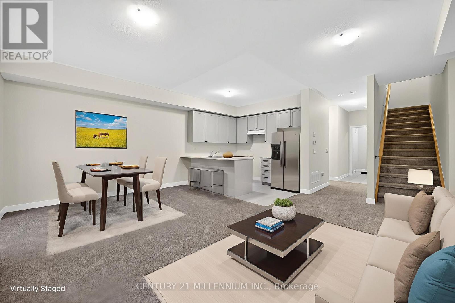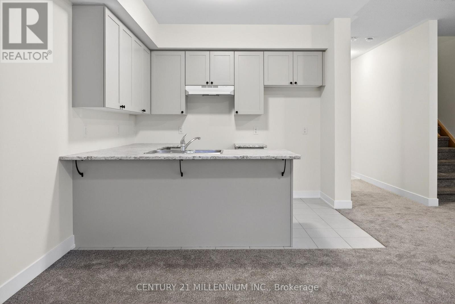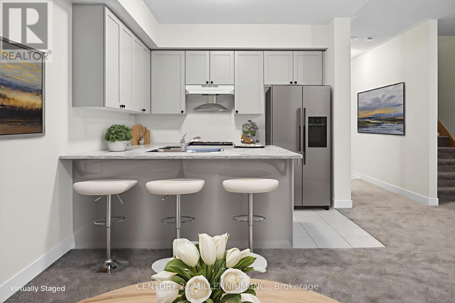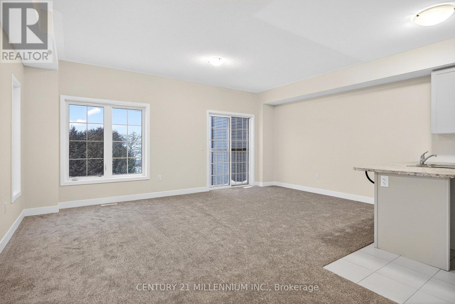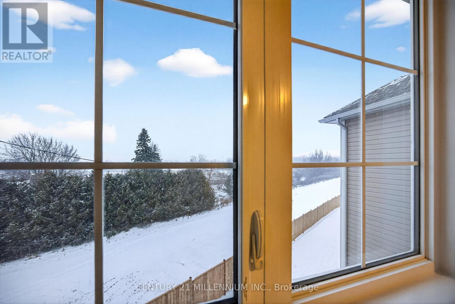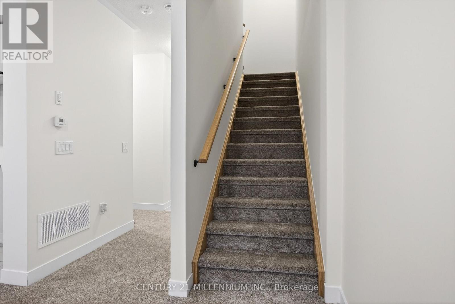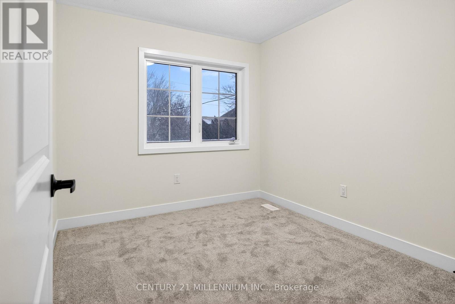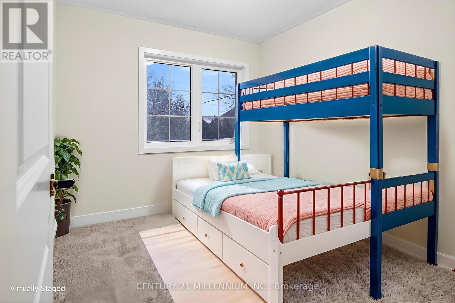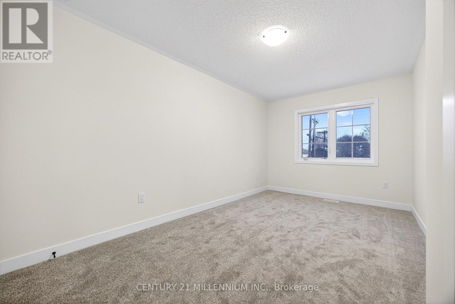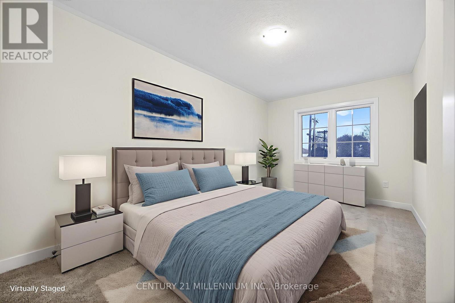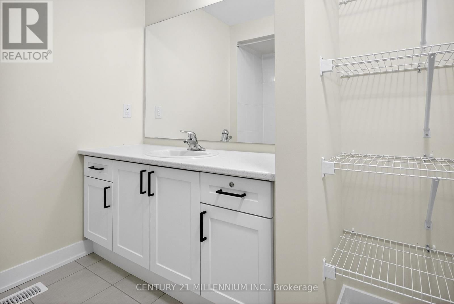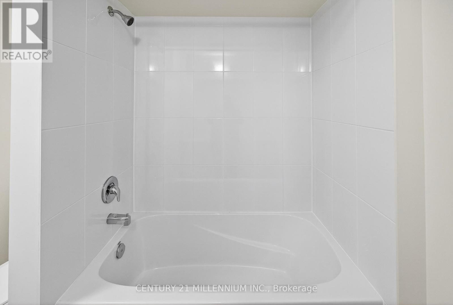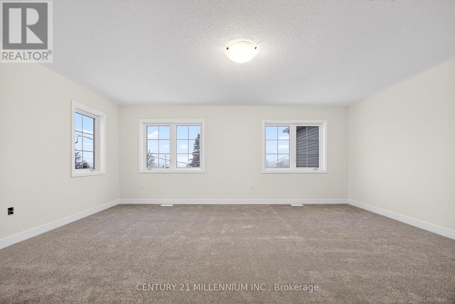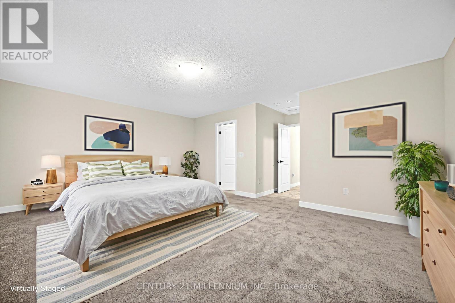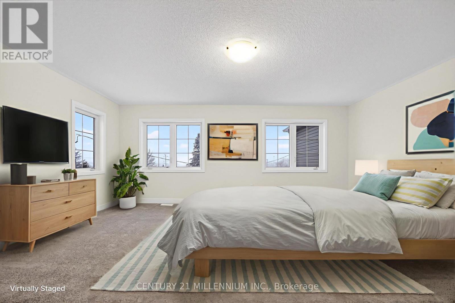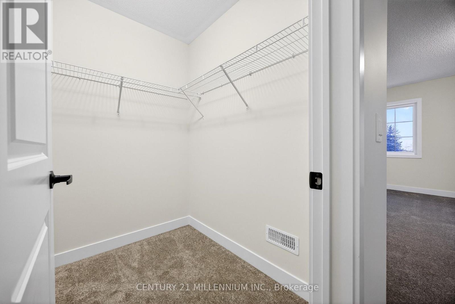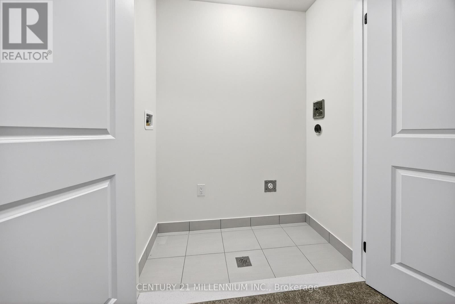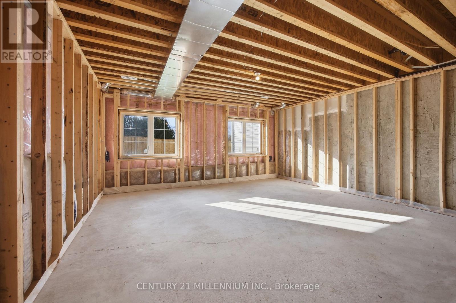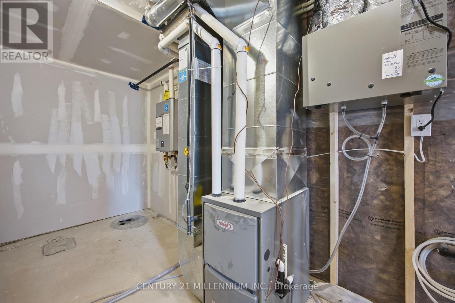116 Gordon Street Shelburne, Ontario L9V 3Y1
$635,000Maintenance, Parcel of Tied Land
$174.17 Monthly
Maintenance, Parcel of Tied Land
$174.17 MonthlyWelcome to "Shelburne Towns"!!! known as "The Mills End Units" ( there are only 2 available) offering 1613 square feet of modern practical living. The on site location is known as "Lot 5", 116 Gordon Street is complete offering a 30 day closing. Located in a quiet enclave of only 5 units!! Sunset views & backing on to the Dufferin Rail Trail great for long bicycle rides or walks. Located within close proximity to the downtown core offering fantastic shopping, dining & convenience. The local schools and park are within walking distance. The moment you walk in you will appreciate the the spacious foyer leading to a very bright open concept Living room/Dining area/Kitchen. There is a main floor powder room & main hall closet. The second floor offers 3 bedrooms, 2 bathrooms and a laundry facility. The primary bedroom with a 3pc en- suite and a walk-in closet. The full basement is unfinished with a "rough in" for a 4pc bathroom, laundry & kitchen with framed interior walls except the future bathroom area. Built-in 1 car garage & 2 parking spaces in the driveway with Unit #5. This unit is bright and spacious and makes for a wonderful BRAND NEW HOME!!!. ALL measurements are as per builder drawings. Property not yet assessed by MPAC The Assessed value is based on the vacant land and is subject to reassessment. (id:61852)
Open House
This property has open houses!
11:00 am
Ends at:1:00 pm
Property Details
| MLS® Number | X12410155 |
| Property Type | Single Family |
| Community Name | Shelburne |
| EquipmentType | Water Heater - Tankless, Water Heater |
| Features | Sloping, Level |
| ParkingSpaceTotal | 3 |
| RentalEquipmentType | Water Heater - Tankless, Water Heater |
Building
| BathroomTotal | 3 |
| BedroomsAboveGround | 3 |
| BedroomsTotal | 3 |
| Amenities | Separate Electricity Meters |
| Appliances | Water Heater - Tankless |
| BasementDevelopment | Unfinished |
| BasementType | Full (unfinished) |
| ConstructionStyleAttachment | Attached |
| CoolingType | None |
| ExteriorFinish | Brick, Vinyl Siding |
| FlooringType | Carpeted, Ceramic |
| FoundationType | Concrete |
| HalfBathTotal | 1 |
| HeatingFuel | Natural Gas |
| HeatingType | Forced Air |
| StoriesTotal | 2 |
| SizeInterior | 1500 - 2000 Sqft |
| Type | Row / Townhouse |
| UtilityWater | Municipal Water |
Parking
| Garage |
Land
| Acreage | No |
| Sewer | Sanitary Sewer |
| SizeDepth | 30.066 M |
| SizeFrontage | 7.25 M |
| SizeIrregular | 7.3 X 30.1 M ; 34.054 Metres (north Side Depth) |
| SizeTotalText | 7.3 X 30.1 M ; 34.054 Metres (north Side Depth)|under 1/2 Acre |
Rooms
| Level | Type | Length | Width | Dimensions |
|---|---|---|---|---|
| Second Level | Primary Bedroom | 5.72 m | 4.41 m | 5.72 m x 4.41 m |
| Second Level | Bedroom 2 | 4.93 m | 2.52 m | 4.93 m x 2.52 m |
| Second Level | Bedroom 3 | 3.169 m | 2.7 m | 3.169 m x 2.7 m |
| Main Level | Living Room | 5.72 m | 3.8 m | 5.72 m x 3.8 m |
| Main Level | Dining Room | 3.8 m | 2.65 m | 3.8 m x 2.65 m |
| Main Level | Kitchen | 2.62 m | 3.05 m | 2.62 m x 3.05 m |
Utilities
| Cable | Available |
| Electricity | Installed |
| Sewer | Installed |
https://www.realtor.ca/real-estate/28877058/116-gordon-street-shelburne-shelburne
Interested?
Contact us for more information
Grace Franco-Lloyd
Broker
232 Broadway Avenue
Orangeville, Ontario L9W 1K5
