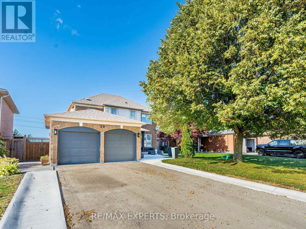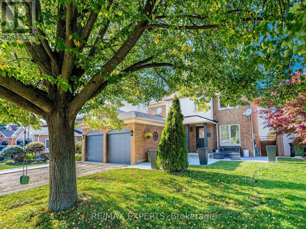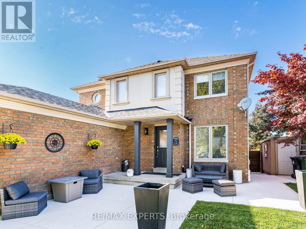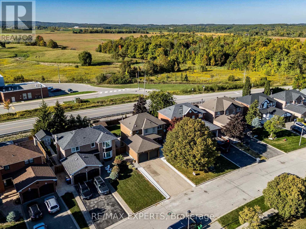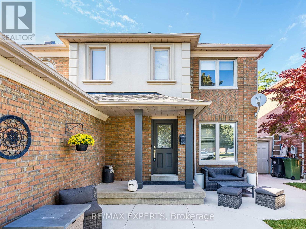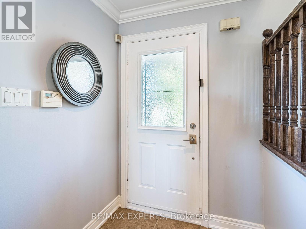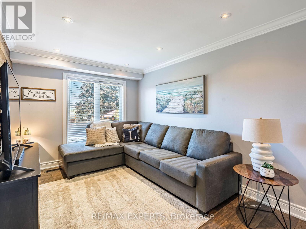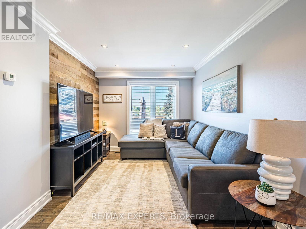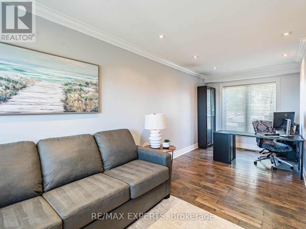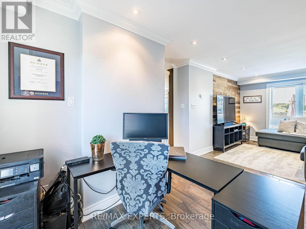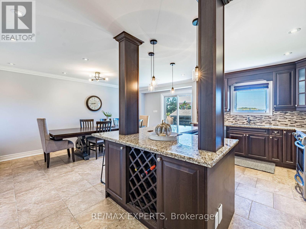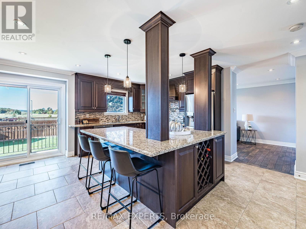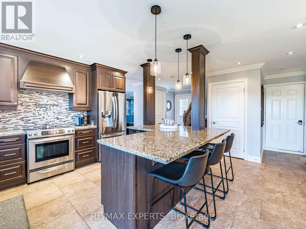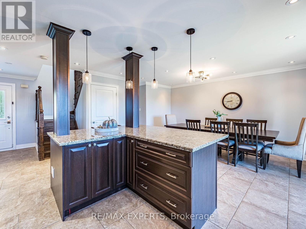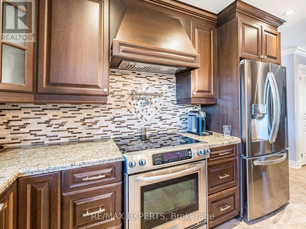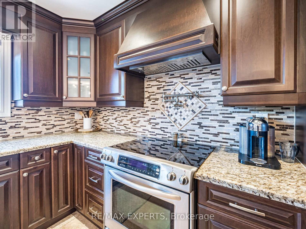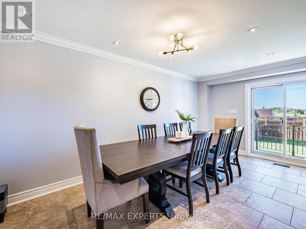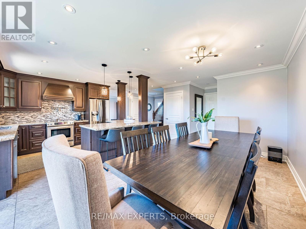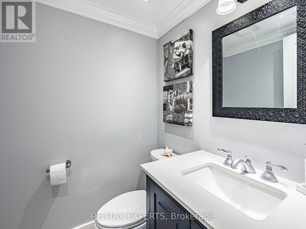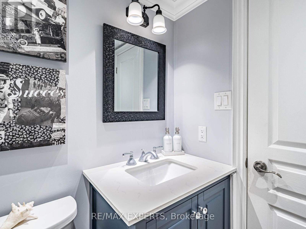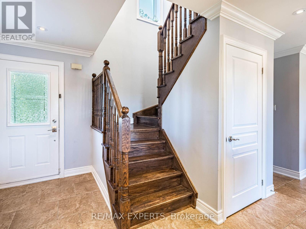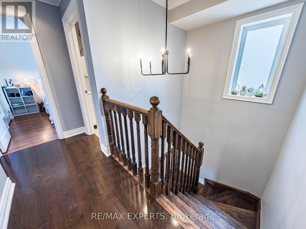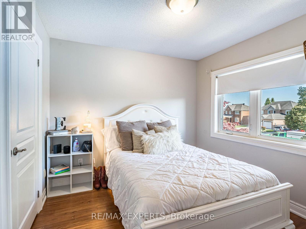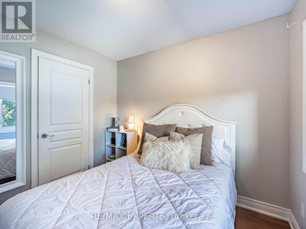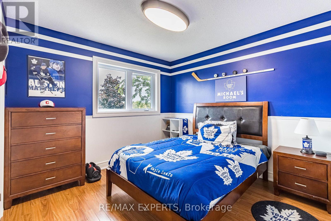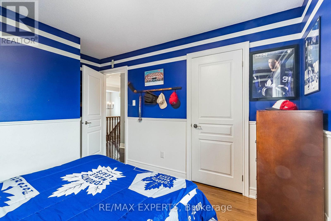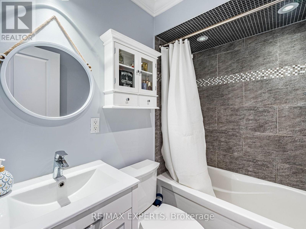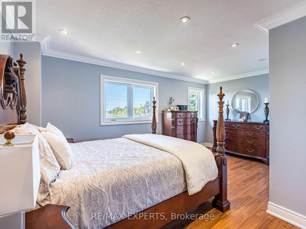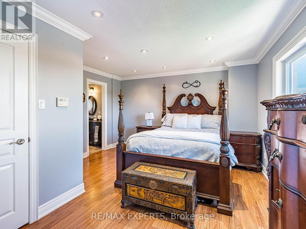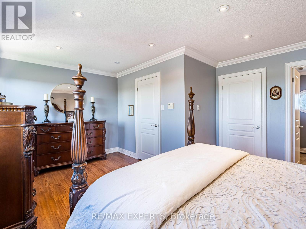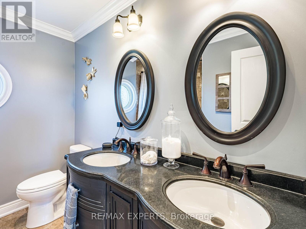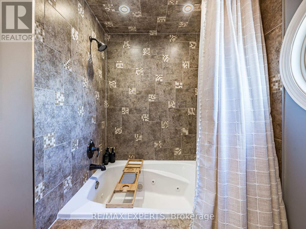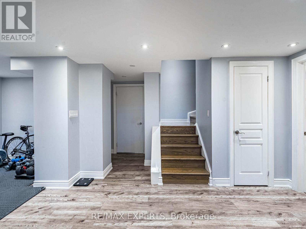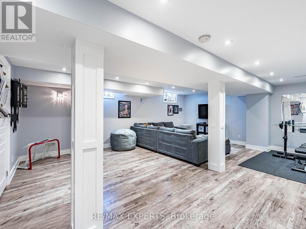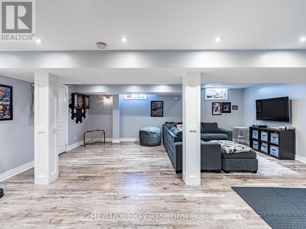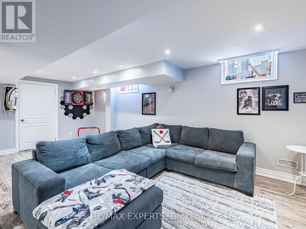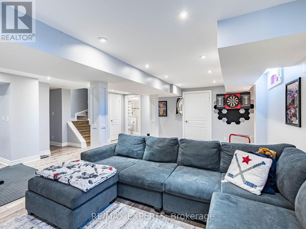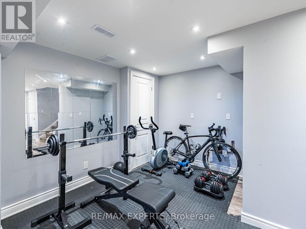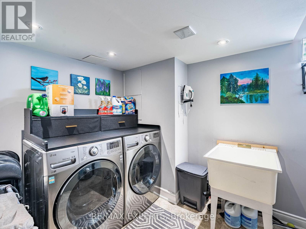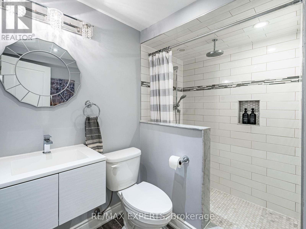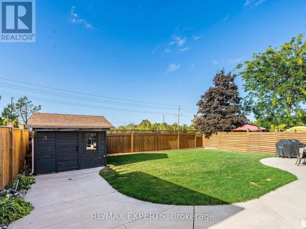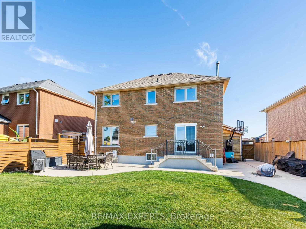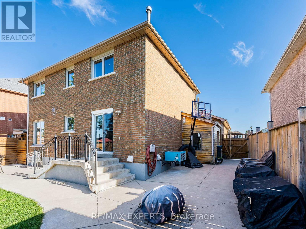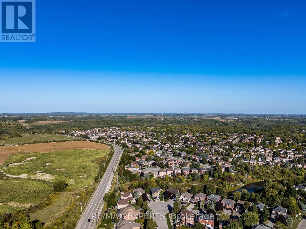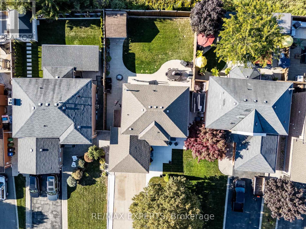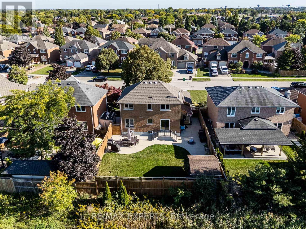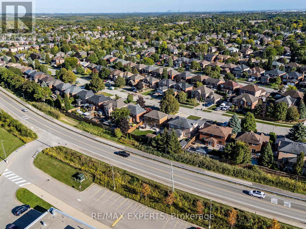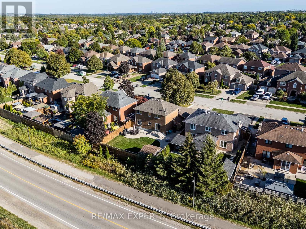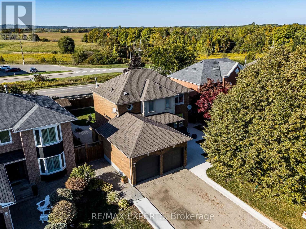20 Foxchase Drive Caledon, Ontario L7E 1H7
$1,199,900
Gorgeous 3 Bedroom Home In Bolton's sought after North Hill. Situated on a 48' lot with no neighbours behind! Meticulously maintained and beautifully renovated featuring brand new concrete walkway and front patio with new asphalt driveway to be installed in the coming weeks, pot lights and chefs kitchen complete with granite countertops, pot filler and breakfast bar. Basement is finished with rec room, pot lights throughout and 3pc bath. Short walk to the Caledon centre, St Michaels SS, Saint John Paul II, James Bolton and Humberview SS. Don't miss your chance to view this home!! (id:61852)
Open House
This property has open houses!
2:00 pm
Ends at:4:00 pm
2:00 pm
Ends at:4:00 pm
Property Details
| MLS® Number | W12409785 |
| Property Type | Single Family |
| Community Name | Bolton North |
| EquipmentType | Water Heater |
| Features | Carpet Free |
| ParkingSpaceTotal | 6 |
| RentalEquipmentType | Water Heater |
Building
| BathroomTotal | 4 |
| BedroomsAboveGround | 3 |
| BedroomsTotal | 3 |
| Appliances | Dishwasher, Dryer, Stove, Washer, Refrigerator |
| BasementDevelopment | Finished |
| BasementType | N/a (finished) |
| ConstructionStyleAttachment | Detached |
| CoolingType | Central Air Conditioning |
| ExteriorFinish | Brick |
| FlooringType | Ceramic, Hardwood, Laminate |
| FoundationType | Concrete |
| HalfBathTotal | 1 |
| HeatingFuel | Natural Gas |
| HeatingType | Forced Air |
| StoriesTotal | 2 |
| SizeInterior | 1500 - 2000 Sqft |
| Type | House |
| UtilityWater | Municipal Water |
Parking
| Attached Garage | |
| Garage |
Land
| Acreage | No |
| Sewer | Sanitary Sewer |
| SizeDepth | 116 Ft ,1 In |
| SizeFrontage | 48 Ft ,2 In |
| SizeIrregular | 48.2 X 116.1 Ft |
| SizeTotalText | 48.2 X 116.1 Ft |
Rooms
| Level | Type | Length | Width | Dimensions |
|---|---|---|---|---|
| Second Level | Primary Bedroom | 5.21 m | 4.05 m | 5.21 m x 4.05 m |
| Second Level | Bedroom 2 | 3.14 m | 3.04 m | 3.14 m x 3.04 m |
| Second Level | Bedroom 3 | 3.04 m | 2.9 m | 3.04 m x 2.9 m |
| Basement | Recreational, Games Room | 6.65 m | 6.55 m | 6.65 m x 6.55 m |
| Main Level | Kitchen | 4.76 m | 2.97 m | 4.76 m x 2.97 m |
| Main Level | Dining Room | 5.11 m | 2.97 m | 5.11 m x 2.97 m |
| Main Level | Family Room | 6.74 m | 3.05 m | 6.74 m x 3.05 m |
| Main Level | Living Room | 6.74 m | 3.05 m | 6.74 m x 3.05 m |
https://www.realtor.ca/real-estate/28876245/20-foxchase-drive-caledon-bolton-north-bolton-north
Interested?
Contact us for more information
Adam Romasco
Salesperson
277 Cityview Blvd Unit 16
Vaughan, Ontario L4H 5A4
