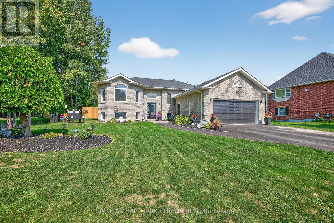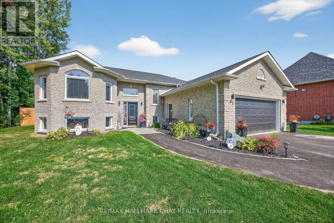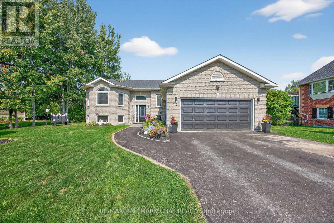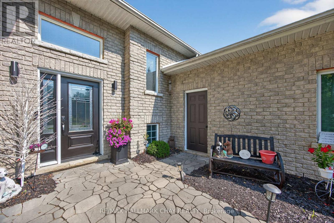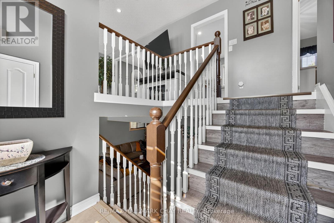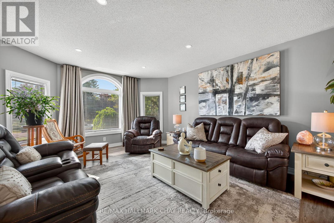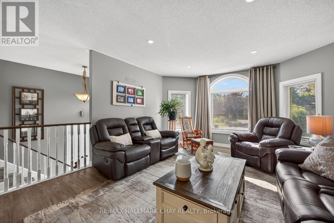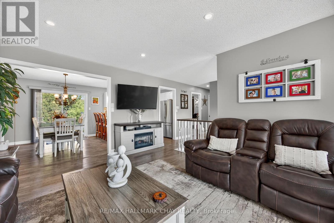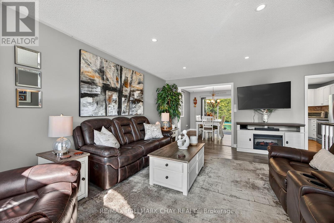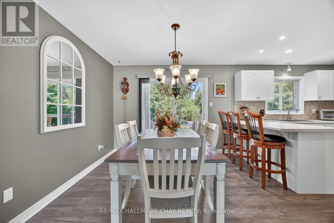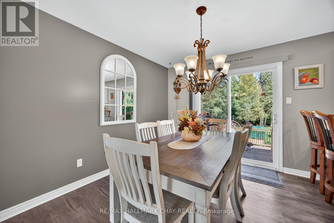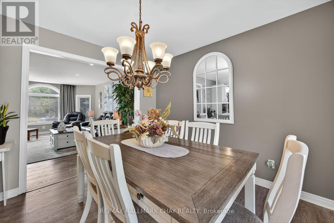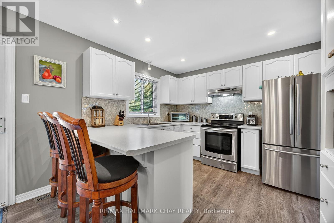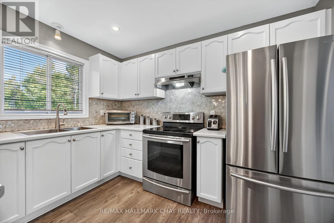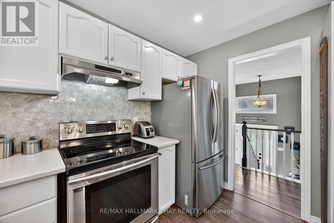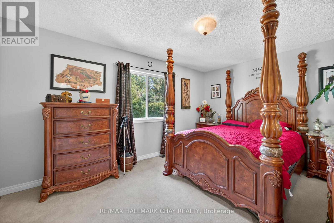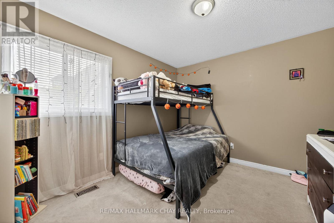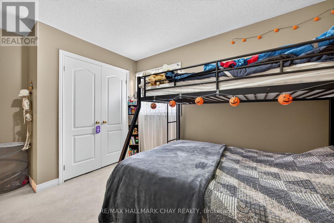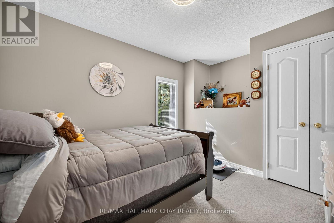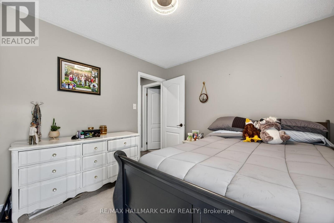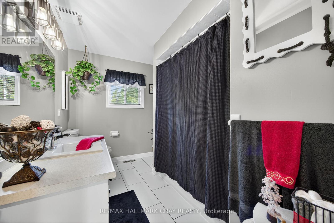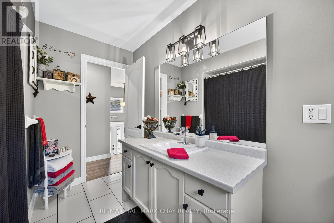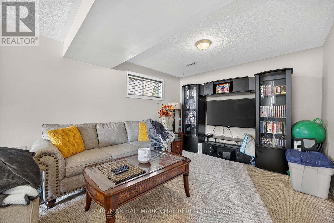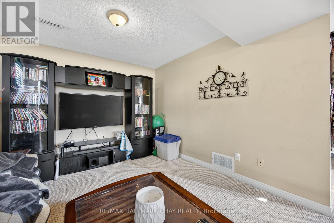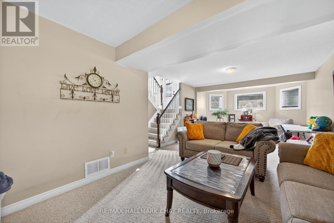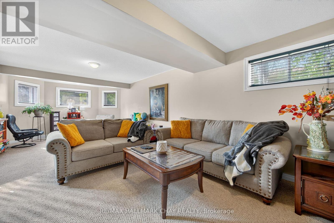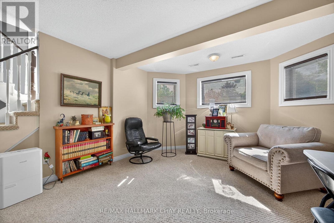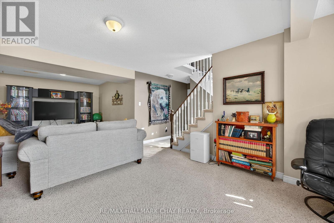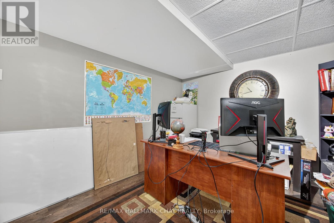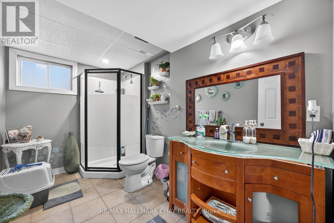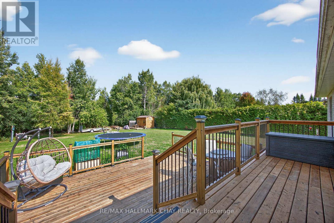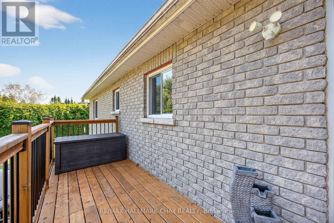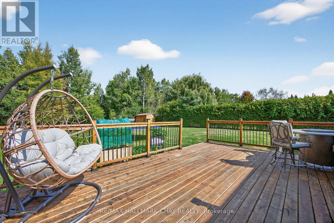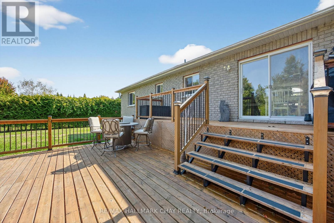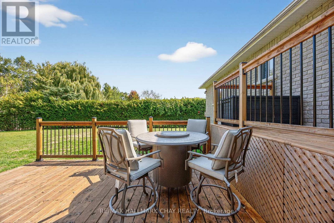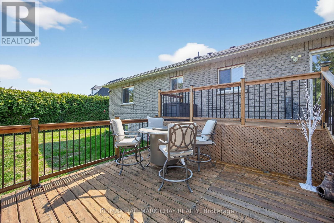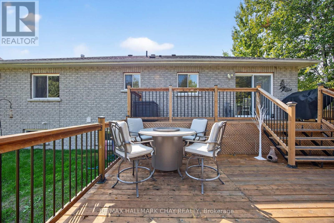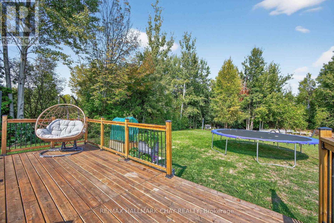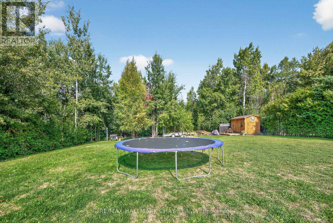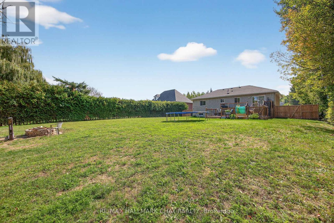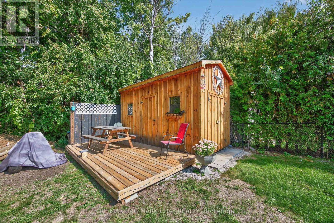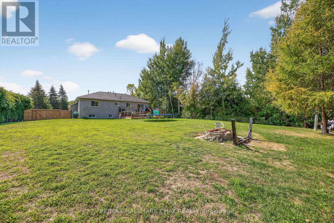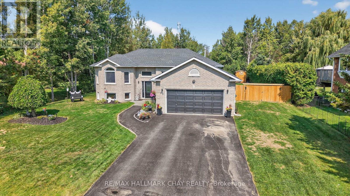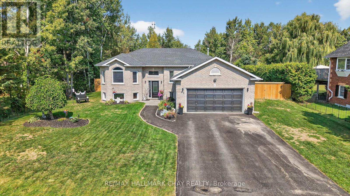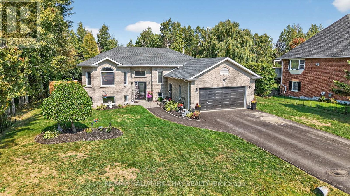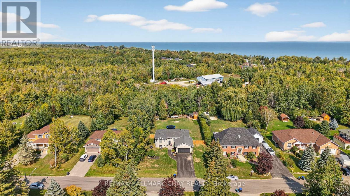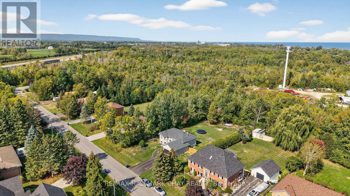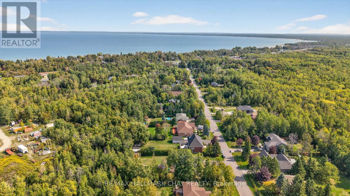65 Broadview Street Collingwood, Ontario L9Y 0X2
$980,000
Welcome to 65 Broadview Street, an all-brick raised bungalow situated on a quiet dead-end road in one of Collingwood's most peaceful neighbourhoods. This inviting home offers over 1,800 sq. ft. of finished living space, filled with an abundance of natural light throughout. Featuring 3 bedrooms, 2 full bathrooms, and a versatile partially finished basement with a spacious rec room and dedicated office, this property provides plenty of room for family living or hosting guests. The bright kitchen, complete with stainless steel appliances, opens to a large deck overlooking the expansive 90 x 200 ft lot perfect for entertaining or enjoying the outdoors in privacy. Recent updates include a new A/C unit (2023) and roof replacement (2020), ensuring comfort and peace of mind. With its all-brick construction, quiet setting, and proximity to the amenities of both Collingwood and Wasaga Beach, this home is ideal for families who appreciate the best of all worlds. This one wont last long! (id:61852)
Property Details
| MLS® Number | S12409921 |
| Property Type | Single Family |
| Community Name | Collingwood |
| AmenitiesNearBy | Beach |
| CommunityFeatures | School Bus |
| EquipmentType | Water Heater |
| Features | Cul-de-sac, Flat Site, Dry, Sump Pump |
| ParkingSpaceTotal | 6 |
| RentalEquipmentType | Water Heater |
| Structure | Deck, Shed |
Building
| BathroomTotal | 2 |
| BedroomsAboveGround | 3 |
| BedroomsTotal | 3 |
| Age | 16 To 30 Years |
| Appliances | Garage Door Opener Remote(s), Dryer, Garage Door Opener, Stove, Washer, Window Coverings, Refrigerator |
| ArchitecturalStyle | Raised Bungalow |
| BasementDevelopment | Partially Finished |
| BasementType | Full (partially Finished) |
| ConstructionStyleAttachment | Detached |
| CoolingType | Central Air Conditioning |
| ExteriorFinish | Brick Veneer |
| FireProtection | Smoke Detectors |
| FlooringType | Tile, Laminate, Carpeted |
| FoundationType | Block |
| HeatingFuel | Natural Gas |
| HeatingType | Forced Air |
| StoriesTotal | 1 |
| SizeInterior | 1100 - 1500 Sqft |
| Type | House |
| UtilityWater | Municipal Water |
Parking
| Attached Garage | |
| Garage |
Land
| Acreage | No |
| FenceType | Fenced Yard |
| LandAmenities | Beach |
| LandscapeFeatures | Landscaped |
| Sewer | Septic System |
| SizeDepth | 200 Ft |
| SizeFrontage | 90 Ft |
| SizeIrregular | 90 X 200 Ft |
| SizeTotalText | 90 X 200 Ft|under 1/2 Acre |
| SoilType | Sand |
| SurfaceWater | Lake/pond |
| ZoningDescription | R1 |
Rooms
| Level | Type | Length | Width | Dimensions |
|---|---|---|---|---|
| Basement | Bathroom | 1.9 m | 3.28 m | 1.9 m x 3.28 m |
| Basement | Recreational, Games Room | 7.12 m | 3.98 m | 7.12 m x 3.98 m |
| Basement | Family Room | 4.05 m | 8.99 m | 4.05 m x 8.99 m |
| Basement | Office | 4.34 m | 3.29 m | 4.34 m x 3.29 m |
| Main Level | Foyer | 2.12 m | 2.65 m | 2.12 m x 2.65 m |
| Main Level | Living Room | 3.95 m | 5.6 m | 3.95 m x 5.6 m |
| Main Level | Dining Room | 2.93 m | 3.29 m | 2.93 m x 3.29 m |
| Main Level | Kitchen | 3.04 m | 3.29 m | 3.04 m x 3.29 m |
| Main Level | Primary Bedroom | 5.09 m | 3.29 m | 5.09 m x 3.29 m |
| Main Level | Bedroom 2 | 3.21 m | 3.98 m | 3.21 m x 3.98 m |
| Main Level | Bedroom 3 | 3.15 m | 2.94 m | 3.15 m x 2.94 m |
| Main Level | Bathroom | 2.25 m | 3.29 m | 2.25 m x 3.29 m |
Utilities
| Cable | Installed |
| Electricity | Installed |
| Sewer | Installed |
https://www.realtor.ca/real-estate/28876367/65-broadview-street-collingwood-collingwood
Interested?
Contact us for more information
Michael Stuart Webb
Broker
218 Bayfield St, 100078 & 100431
Barrie, Ontario L4M 3B6
Matt Young
Salesperson
218 Bayfield St, 100078 & 100431
Barrie, Ontario L4M 3B6
