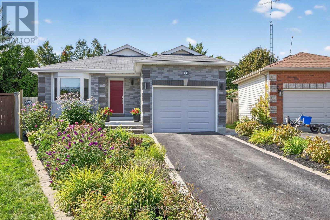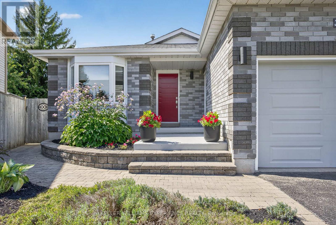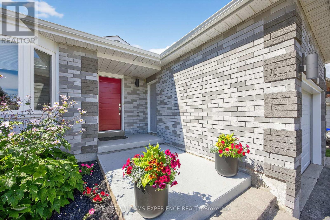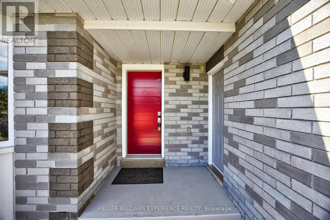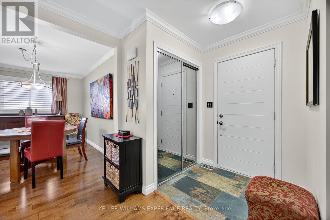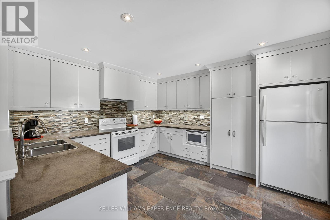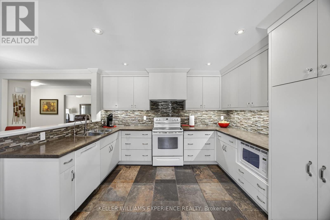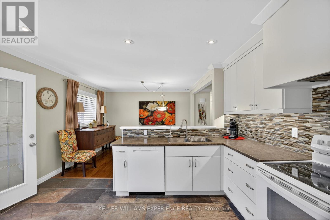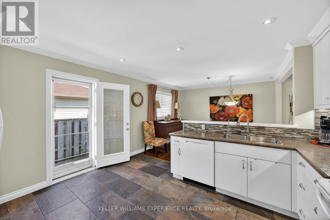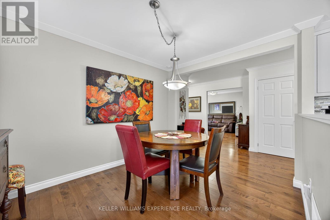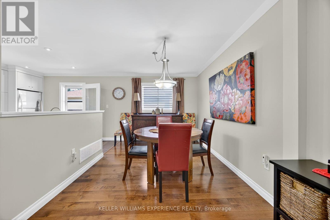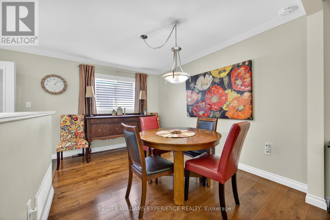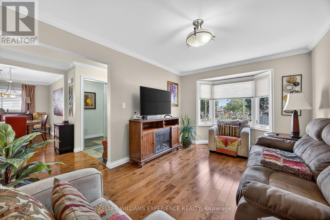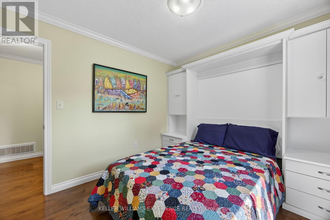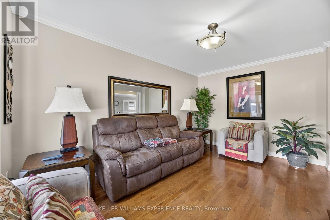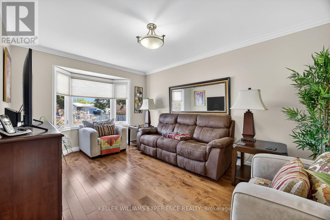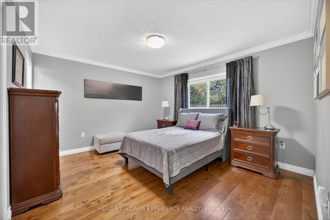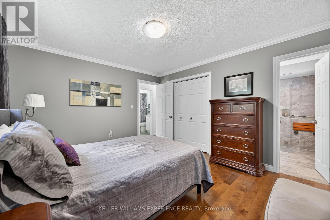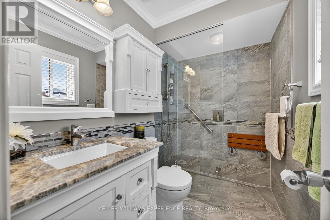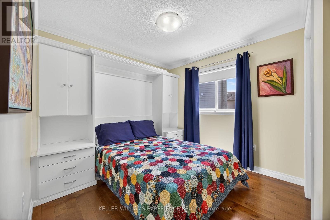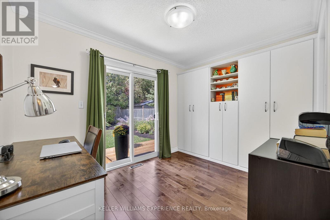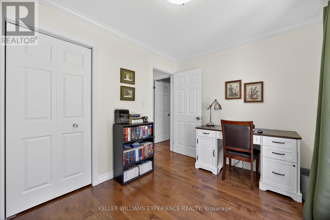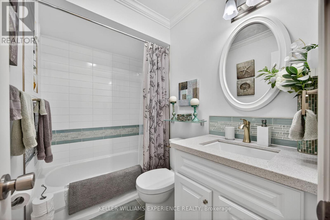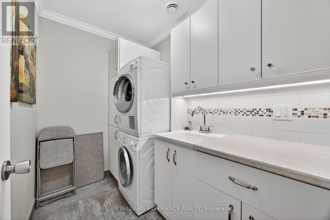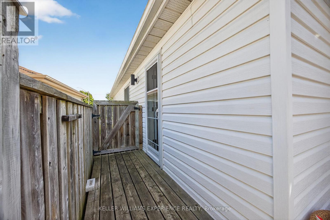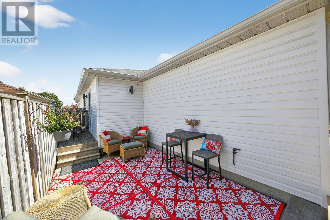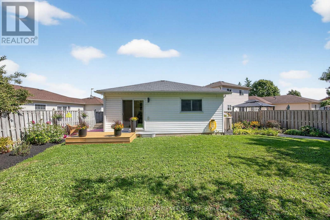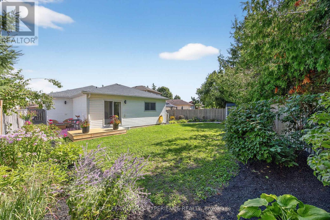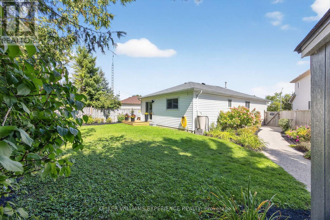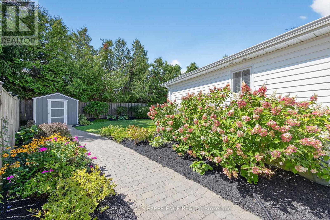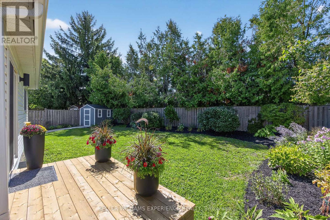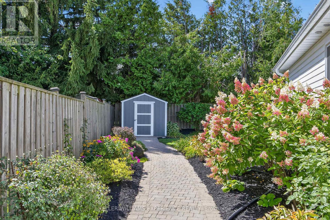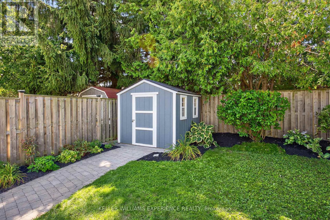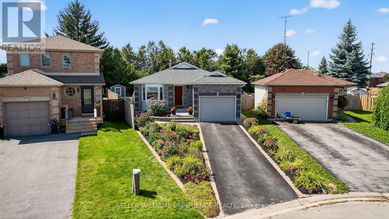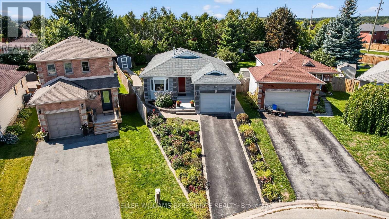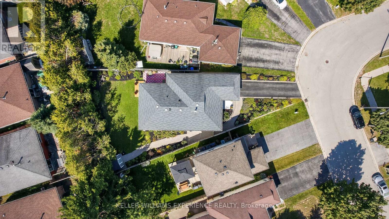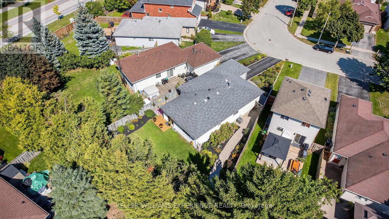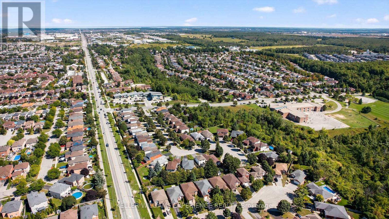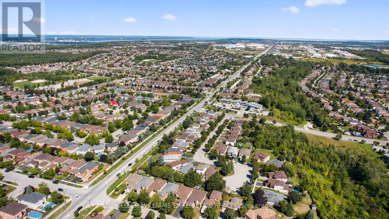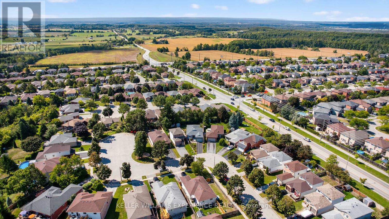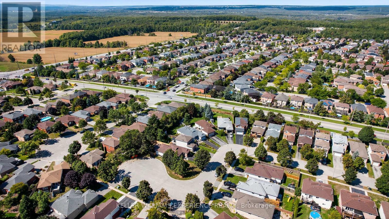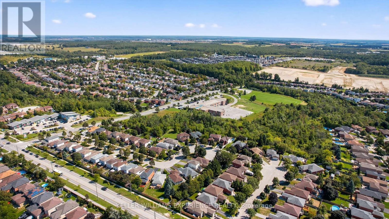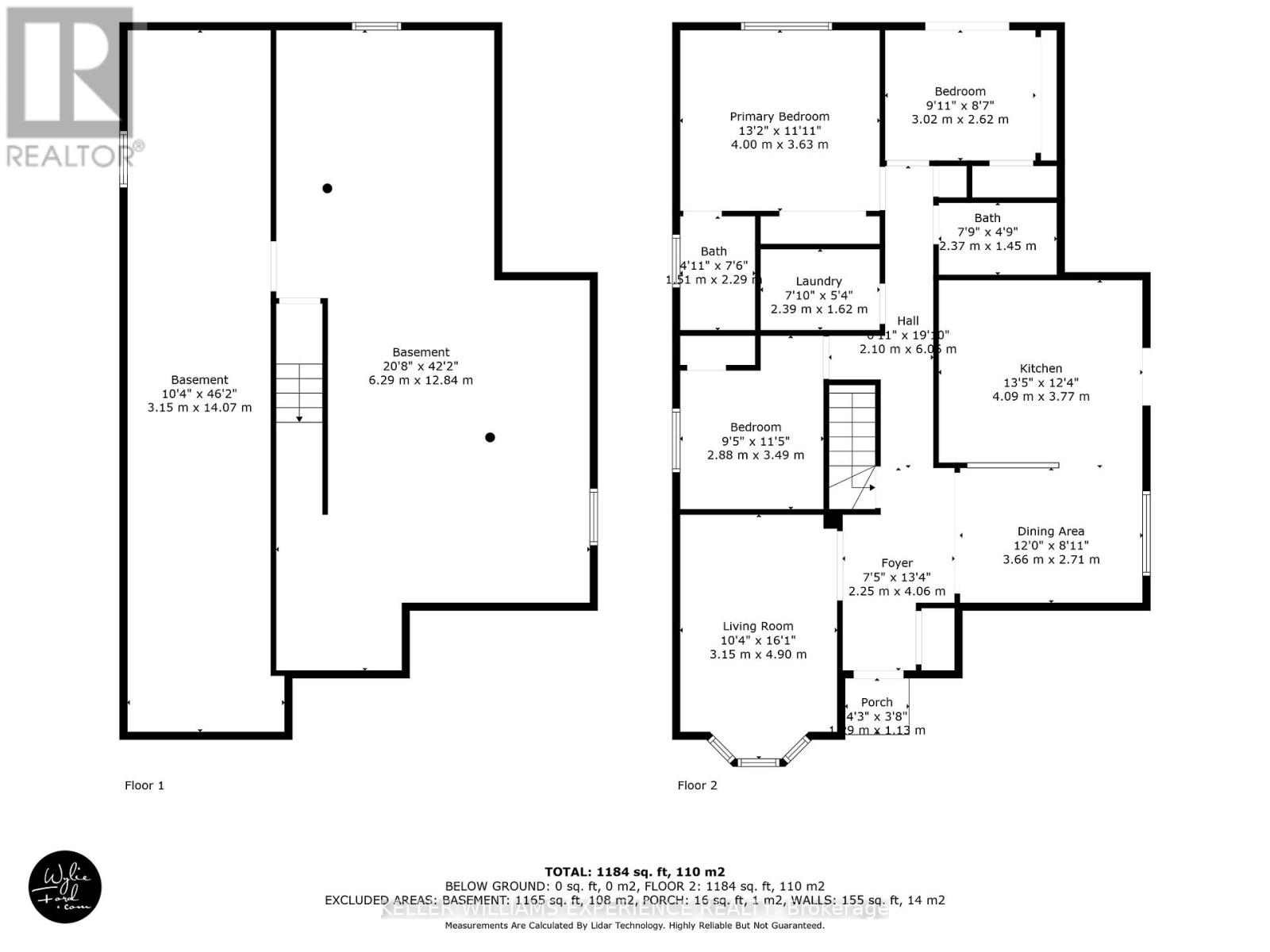38 Assiniboine Drive Barrie, Ontario L4N 8G4
$769,000
Stylish, Renovated Ranch Bungalow in Sought-After South-West Barrie! You'll find this detached 3-bedroom, 2-bath ranch bungalow set on a large pie-shaped lot, located on a quiet court in popular south-west Barrie. Just minutes from golf, skiing, trails, schools, rec centre and amenities. From the moment you step through the vibrant red front door, you'll know this isn't your average bungalow. This meticulously maintained, fully turn-key home has been professionally renovated with quality finishes and thoughtful touches throughout - no popcorn ceilings here! Pot lights, crown mouldings, and gleaming hardwood floors set the tone, while the modern white kitchen stuns with heated porcelain tile floors, abundant cabinetry, and expansive counter space. The spacious primary suite features a double closet plus a luxurious zero-threshold walk-in shower with a built-in seat for comfort and ease. The second bedroom includes a custom Murphy bed and storage - perfect for guests. While the third bedroom offers more custom cabinetry and a walk-out to a serene backyard deck - ideal for crafting or home office. Enjoy the convenience of main-floor laundry, benefiting from additional storage. Step outside and enjoy the beautifully established perennial gardens and a sunny rear patio made for relaxing. The large unfinished basement offers a rough-in for a bathroom and unlimited potential. This home is perfect for mature buyers seeking stylish, single-level living or families looking to be close to schools and amenities in one of Barrie's most popular neighbourhoods. (id:61852)
Property Details
| MLS® Number | S12409476 |
| Property Type | Single Family |
| Neigbourhood | Holly |
| Community Name | Holly |
| AmenitiesNearBy | Park, Public Transit, Schools |
| EquipmentType | Air Conditioner, Water Heater, Furnace |
| Features | Cul-de-sac, Conservation/green Belt, Dry, Level, Carpet Free, Sump Pump |
| ParkingSpaceTotal | 3 |
| RentalEquipmentType | Air Conditioner, Water Heater, Furnace |
| Structure | Deck, Porch, Shed |
Building
| BathroomTotal | 2 |
| BedroomsAboveGround | 3 |
| BedroomsTotal | 3 |
| Age | 16 To 30 Years |
| Appliances | Garage Door Opener Remote(s), Water Heater, Water Meter, Water Purifier, Water Softener, Blinds, Dishwasher, Dryer, Garage Door Opener, Microwave, Hood Fan, Stove, Washer, Refrigerator |
| ArchitecturalStyle | Bungalow |
| BasementDevelopment | Unfinished |
| BasementType | Full (unfinished) |
| ConstructionStyleAttachment | Detached |
| CoolingType | Central Air Conditioning |
| ExteriorFinish | Brick, Vinyl Siding |
| FireProtection | Smoke Detectors |
| FlooringType | Hardwood, Porcelain Tile, Tile |
| FoundationType | Poured Concrete |
| HeatingFuel | Natural Gas |
| HeatingType | Forced Air |
| StoriesTotal | 1 |
| SizeInterior | 1100 - 1500 Sqft |
| Type | House |
| UtilityWater | Municipal Water |
Parking
| Attached Garage | |
| Garage | |
| Tandem |
Land
| Acreage | No |
| FenceType | Fully Fenced, Fenced Yard |
| LandAmenities | Park, Public Transit, Schools |
| LandscapeFeatures | Landscaped |
| Sewer | Sanitary Sewer |
| SizeDepth | 118 Ft ,9 In |
| SizeFrontage | 25 Ft ,2 In |
| SizeIrregular | 25.2 X 118.8 Ft ; 124.66ft X 70.8ft X 118.78ft X 16.31ft |
| SizeTotalText | 25.2 X 118.8 Ft ; 124.66ft X 70.8ft X 118.78ft X 16.31ft|under 1/2 Acre |
| ZoningDescription | R3,r4 |
Rooms
| Level | Type | Length | Width | Dimensions |
|---|---|---|---|---|
| Main Level | Family Room | 3.17 m | 4.82 m | 3.17 m x 4.82 m |
| Main Level | Foyer | 1.51 m | 1.37 m | 1.51 m x 1.37 m |
| Main Level | Dining Room | 2.75 m | 3.64 m | 2.75 m x 3.64 m |
| Main Level | Kitchen | 3.65 m | 4.09 m | 3.65 m x 4.09 m |
| Main Level | Bedroom | 2.87 m | 3.46 m | 2.87 m x 3.46 m |
| Main Level | Bedroom | 2.54 m | 3.31 m | 2.54 m x 3.31 m |
| Main Level | Primary Bedroom | 4 m | 3.65 m | 4 m x 3.65 m |
| Main Level | Laundry Room | 2.42 m | 1.61 m | 2.42 m x 1.61 m |
| Main Level | Bathroom | 1.51 m | 2.26 m | 1.51 m x 2.26 m |
| Main Level | Bathroom | 2.29 m | 1.51 m | 2.29 m x 1.51 m |
Utilities
| Cable | Available |
| Electricity | Installed |
| Sewer | Installed |
https://www.realtor.ca/real-estate/28875710/38-assiniboine-drive-barrie-holly-holly
Interested?
Contact us for more information
Ian Lee Hocking
Broker
Caroline Hocking
Broker
