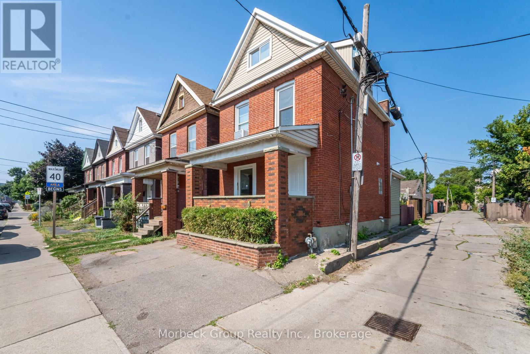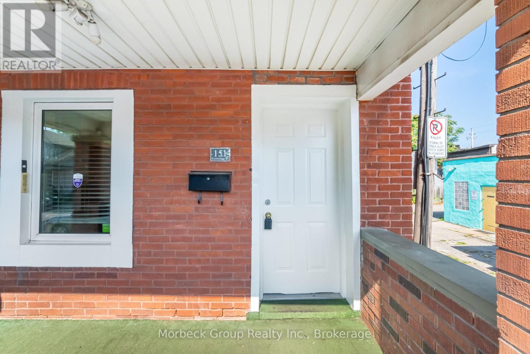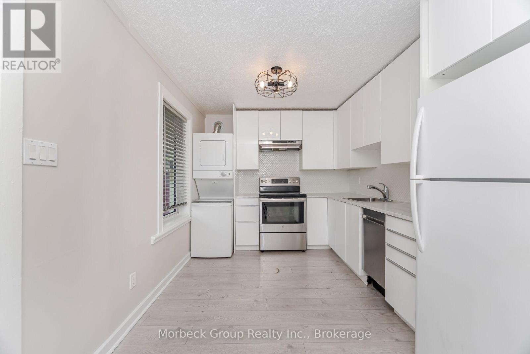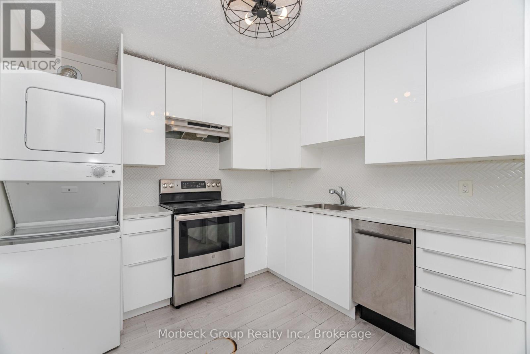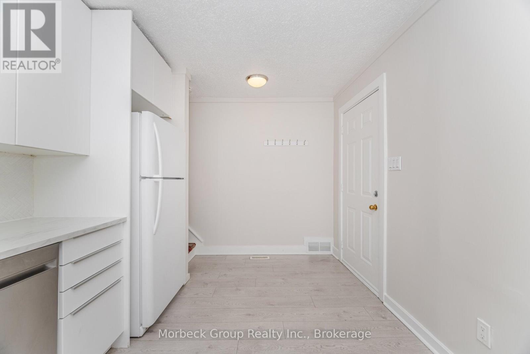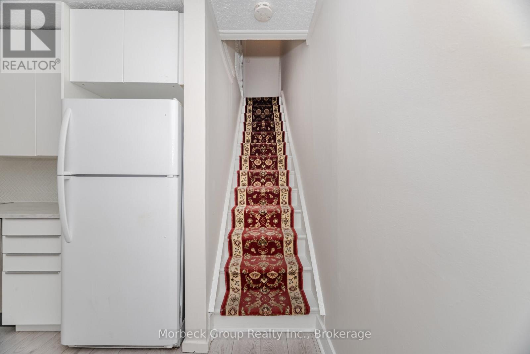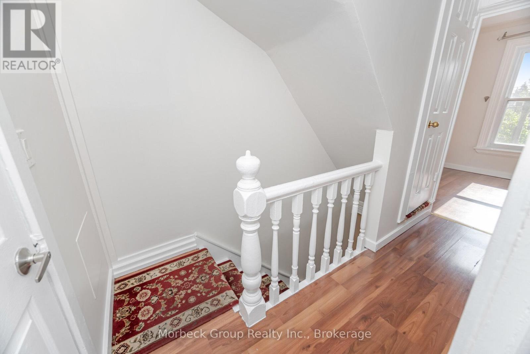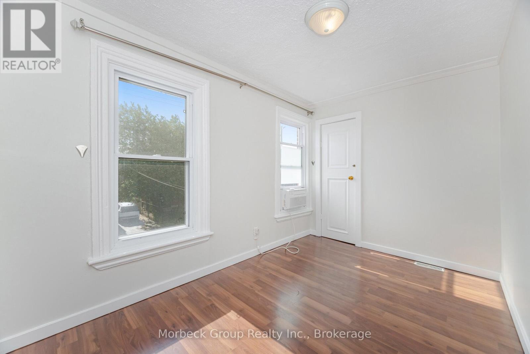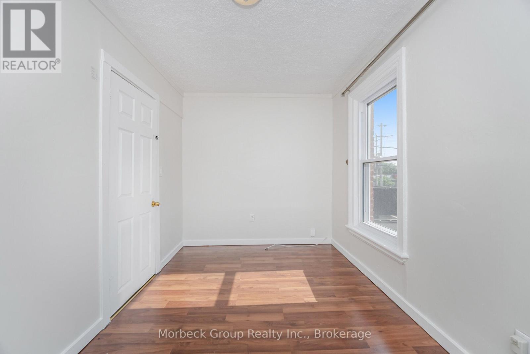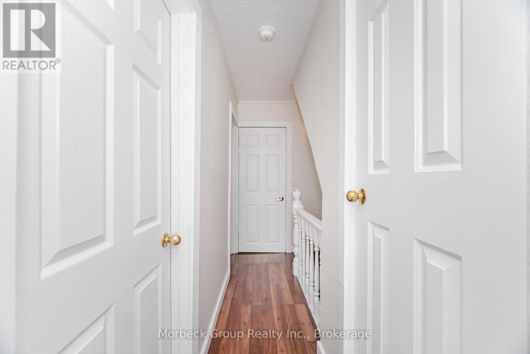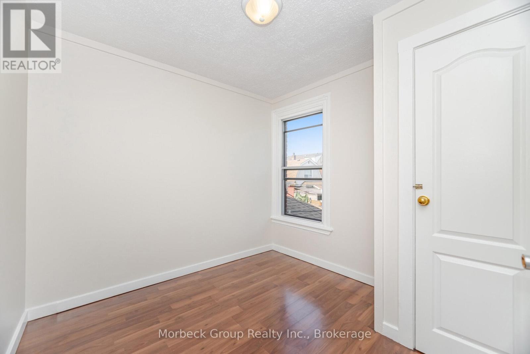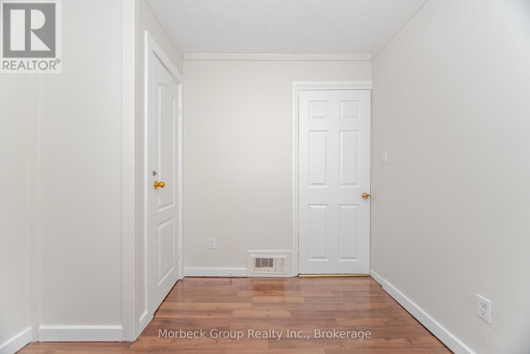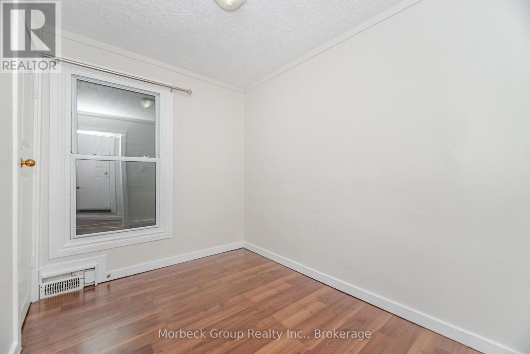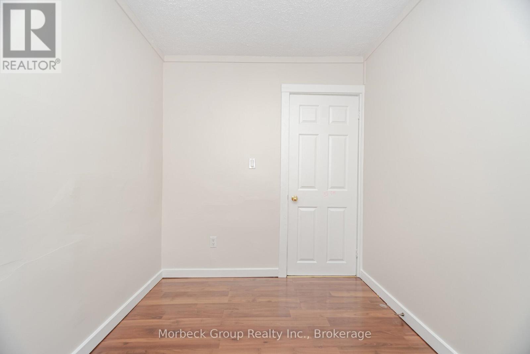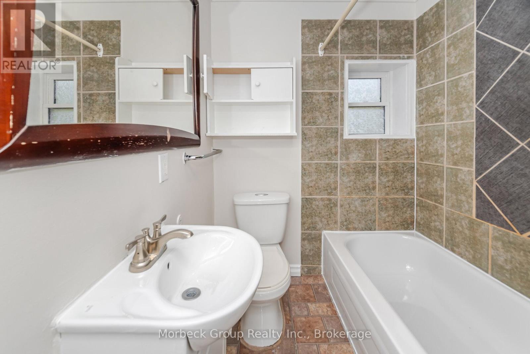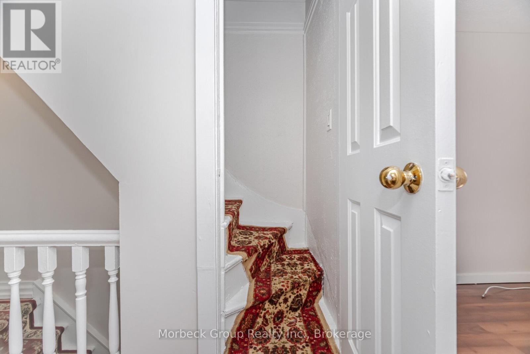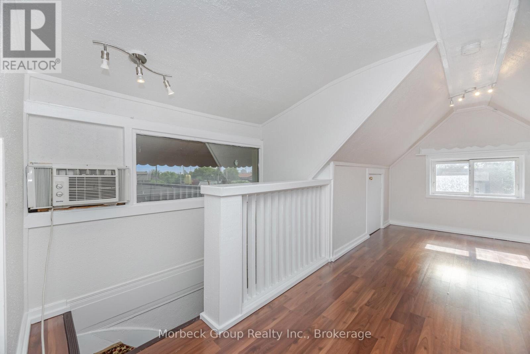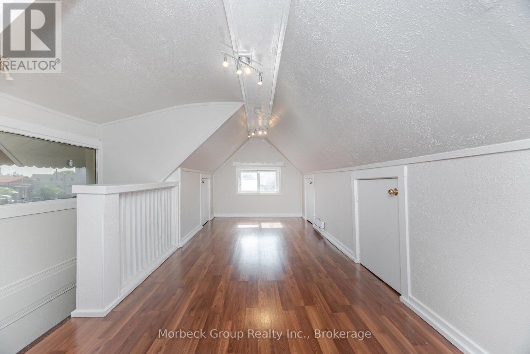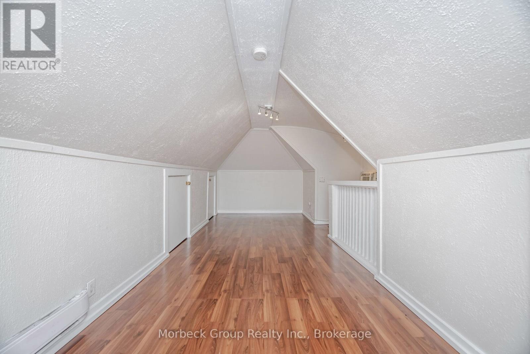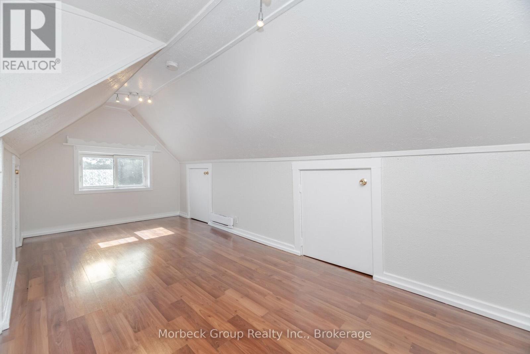A - 151 Lottridge Street Hamilton, Ontario L8L 6V5
4 Bedroom
1 Bathroom
1100 - 1500 sqft
Central Air Conditioning
Forced Air
$1,998 Monthly
Welcome To 151 Lottridge Unit A! This spacious home offers 3+1 bedrooms, a private entrance, and convenient parking. The main floor features a newly updated kitchen, while the second level boasts three generous bedrooms and a full 4-piece bath. The fully finished attic, complete with its own AC unit, provides an ideal bonus living space. Perfectly located near schools, shopping, entertainment, Tim Hortons Field, with easy access to public transit. (id:61852)
Property Details
| MLS® Number | X12409787 |
| Property Type | Single Family |
| Neigbourhood | Stipeley |
| Community Name | Stipley |
| ParkingSpaceTotal | 1 |
Building
| BathroomTotal | 1 |
| BedroomsAboveGround | 3 |
| BedroomsBelowGround | 1 |
| BedroomsTotal | 4 |
| Appliances | Dishwasher, Dryer, Stove, Washer, Refrigerator |
| BasementDevelopment | Other, See Remarks |
| BasementFeatures | Separate Entrance |
| BasementType | N/a, N/a (other, See Remarks) |
| ConstructionStyleAttachment | Detached |
| CoolingType | Central Air Conditioning |
| ExteriorFinish | Brick Facing |
| HeatingFuel | Natural Gas |
| HeatingType | Forced Air |
| StoriesTotal | 3 |
| SizeInterior | 1100 - 1500 Sqft |
| Type | House |
| UtilityWater | Municipal Water |
Parking
| No Garage |
Land
| Acreage | No |
| Sewer | Sanitary Sewer |
| SizeIrregular | 19.8 X 74 Acre |
| SizeTotalText | 19.8 X 74 Acre |
Rooms
| Level | Type | Length | Width | Dimensions |
|---|---|---|---|---|
| Second Level | Primary Bedroom | 3.2 m | 1.86 m | 3.2 m x 1.86 m |
| Second Level | Bedroom 2 | 2.65 m | 2.07 m | 2.65 m x 2.07 m |
| Second Level | Bedroom 3 | 2.65 m | 2.56 m | 2.65 m x 2.56 m |
| Third Level | Recreational, Games Room | 6.1 m | 2.41 m | 6.1 m x 2.41 m |
| Main Level | Kitchen | 4.33 m | 2.47 m | 4.33 m x 2.47 m |
Utilities
| Cable | Available |
| Electricity | Available |
| Sewer | Available |
https://www.realtor.ca/real-estate/28875885/a-151-lottridge-street-hamilton-stipley-stipley
Interested?
Contact us for more information
Willi Morbeck
Broker of Record
Morbeck Group Realty Inc.
1620 Albion Road, Unit #301
Toronto, Ontario M9V 4B4
1620 Albion Road, Unit #301
Toronto, Ontario M9V 4B4
