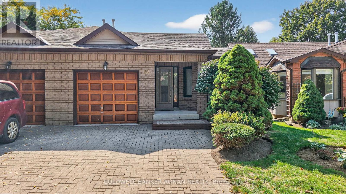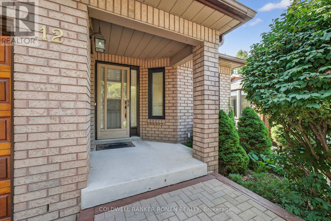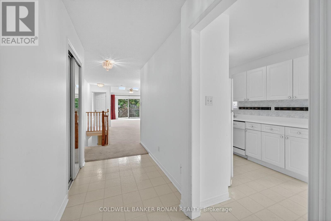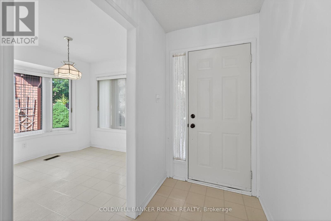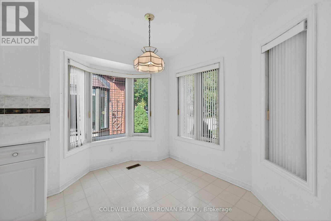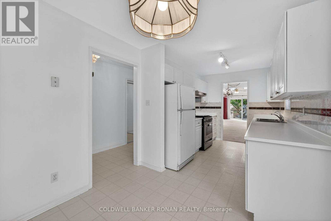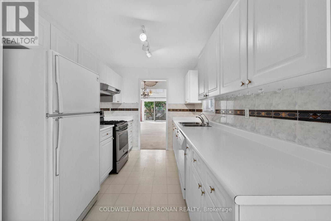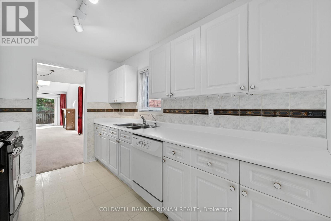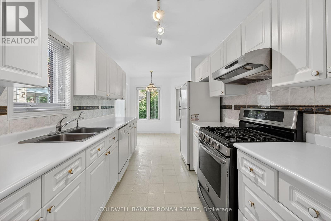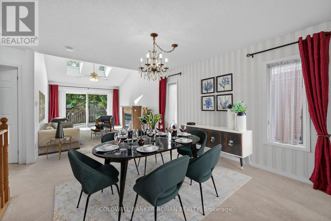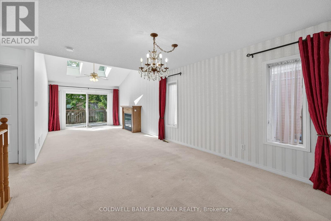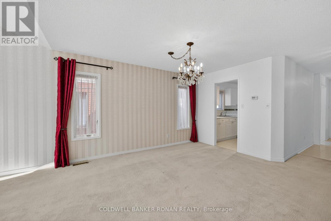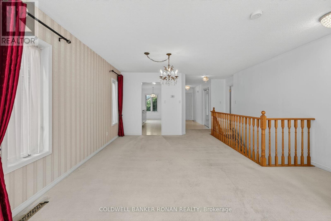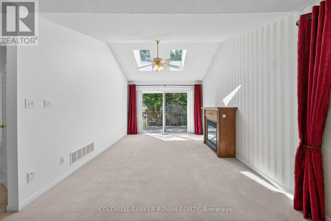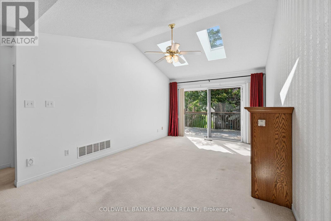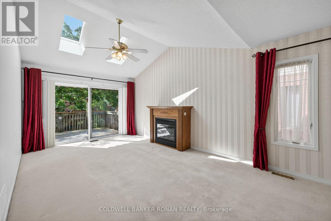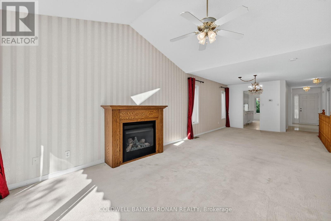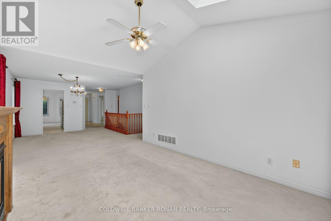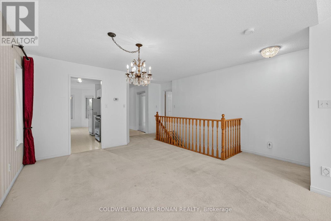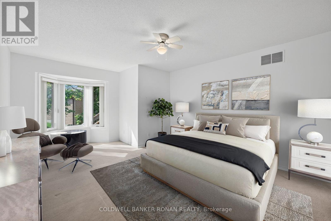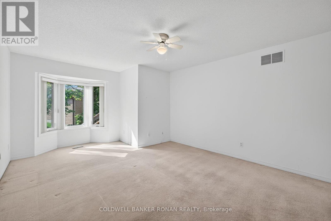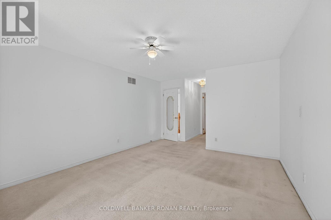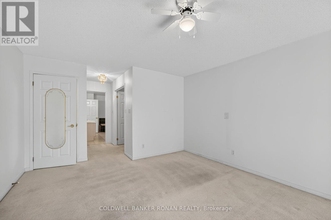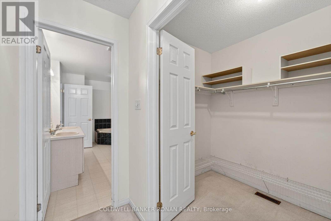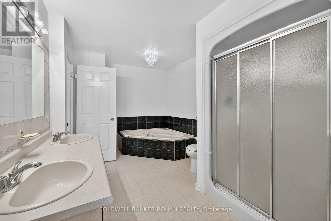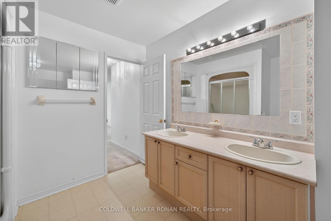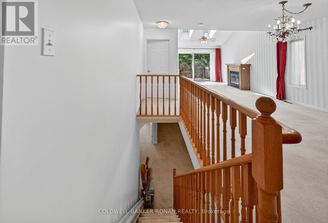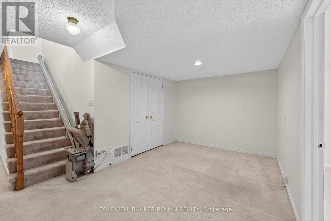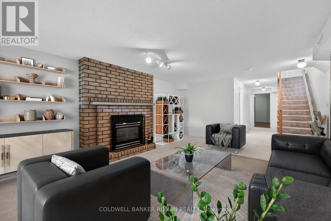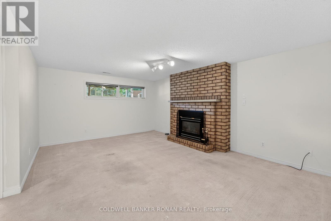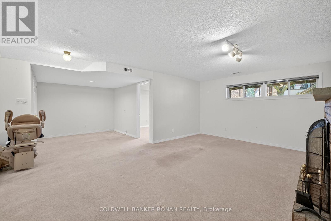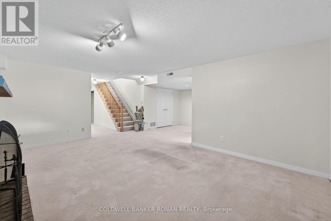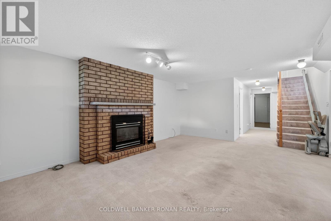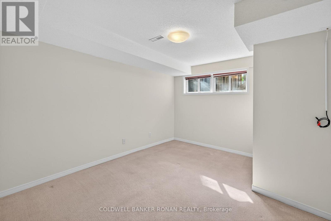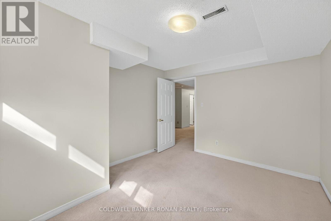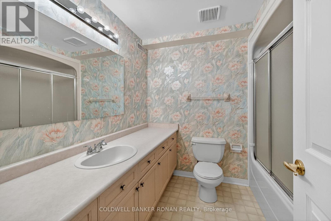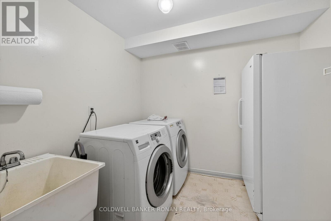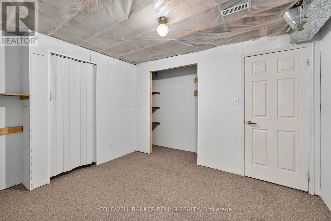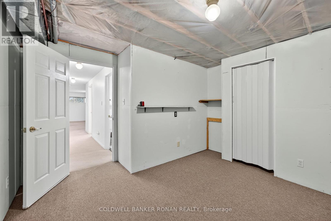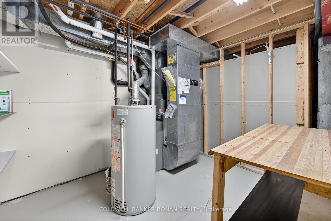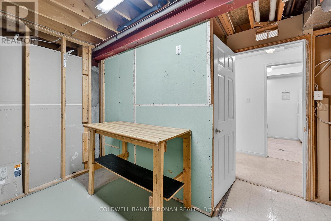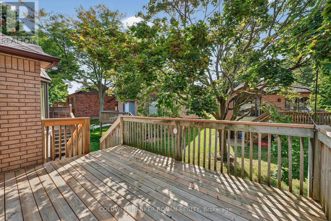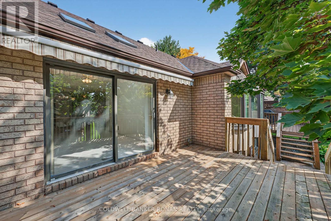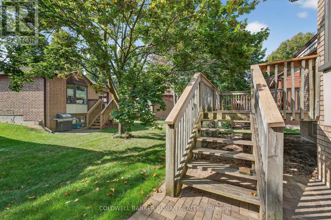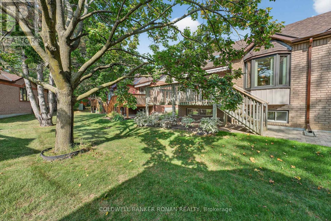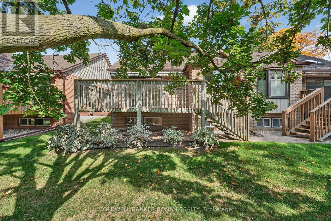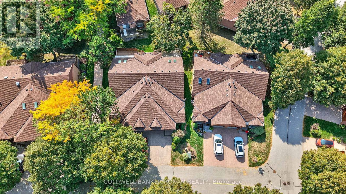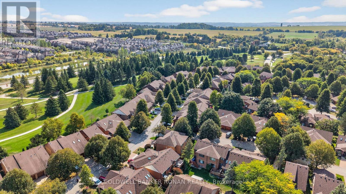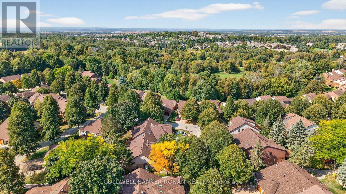12 Glenwood Drive New Tecumseth, Ontario L9R 1S5
$539,000Maintenance, Common Area Maintenance, Insurance, Water
$650 Monthly
Maintenance, Common Area Maintenance, Insurance, Water
$650 MonthlyThis beautifully maintained bungalow offers comfortable, low-maintenance living in one of the area's most sought-after adult lifestyle communities. Step inside to discover a bright, open-concept living and dining area, featuring a cozy gas fireplace, skylights, and a walk-out to a private deck the perfect place to relax and enjoy views of the treed backyard and immaculate grounds. The spacious primary bedroom is filled with natural light and includes a charming bay window, walk-in closet and semi-ensuite. The finished lower level provides even more living space, complete with a large recreation room with a second gas fireplace, a second bedroom, a den, and a full 4-piece bathroom ideal for entertaining guests. Enjoy easy access to scenic walking trails and community centre. Just minutes away, you'll find the Nottawasaga Inn and Golf Course, as well as a variety of shopping, dining, and healthcare options including the local hospital. Recent Upgrades as per Seller: New Roof & Skylights: May 2025; Furnace & A/C: 2014; Main Floor Gas Fireplace: 2014; Rear Patio Interlock Levelled/Reinstalled: July 2025; Rear Deck Floorboards/Railings Replaced: 2021 (id:61852)
Property Details
| MLS® Number | N12409149 |
| Property Type | Single Family |
| Community Name | Alliston |
| AmenitiesNearBy | Golf Nearby, Hospital, Place Of Worship |
| CommunityFeatures | Pet Restrictions, Community Centre |
| EquipmentType | Water Heater - Gas, Water Heater |
| ParkingSpaceTotal | 3 |
| RentalEquipmentType | Water Heater - Gas, Water Heater |
| Structure | Deck |
Building
| BathroomTotal | 2 |
| BedroomsAboveGround | 1 |
| BedroomsBelowGround | 1 |
| BedroomsTotal | 2 |
| Amenities | Party Room, Fireplace(s) |
| Appliances | Central Vacuum, Dishwasher, Dryer, Freezer, Garage Door Opener, Stove, Washer, Window Coverings, Refrigerator |
| ArchitecturalStyle | Bungalow |
| BasementDevelopment | Finished |
| BasementType | Full (finished) |
| CoolingType | Central Air Conditioning |
| ExteriorFinish | Brick |
| FireplacePresent | Yes |
| FireplaceTotal | 2 |
| FlooringType | Tile, Carpeted |
| FoundationType | Poured Concrete |
| HeatingFuel | Natural Gas |
| HeatingType | Forced Air |
| StoriesTotal | 1 |
| SizeInterior | 900 - 999 Sqft |
Parking
| Attached Garage | |
| Garage |
Land
| Acreage | No |
| LandAmenities | Golf Nearby, Hospital, Place Of Worship |
Rooms
| Level | Type | Length | Width | Dimensions |
|---|---|---|---|---|
| Lower Level | Recreational, Games Room | 7.43 m | 5.9 m | 7.43 m x 5.9 m |
| Lower Level | Bedroom 2 | 4.03 m | 3.4 m | 4.03 m x 3.4 m |
| Lower Level | Den | 3.7 m | 3.18 m | 3.7 m x 3.18 m |
| Lower Level | Utility Room | 3.73 m | 3.25 m | 3.73 m x 3.25 m |
| Lower Level | Laundry Room | 2.47 m | 2.31 m | 2.47 m x 2.31 m |
| Main Level | Kitchen | 3.1 m | 2.48 m | 3.1 m x 2.48 m |
| Main Level | Eating Area | 2.85 m | 2.6 m | 2.85 m x 2.6 m |
| Main Level | Dining Room | 4.1 m | 3.57 m | 4.1 m x 3.57 m |
| Main Level | Living Room | 4.76 m | 3.47 m | 4.76 m x 3.47 m |
| Main Level | Primary Bedroom | 7.56 m | 3.85 m | 7.56 m x 3.85 m |
https://www.realtor.ca/real-estate/28875012/12-glenwood-drive-new-tecumseth-alliston-alliston
Interested?
Contact us for more information
Marc Ronan
Salesperson
25 Queen St. S.
Tottenham, Ontario L0G 1W0
Britton Scott Ronan
Salesperson
367 Victoria Street East
Alliston, Ontario L9R 1J7
