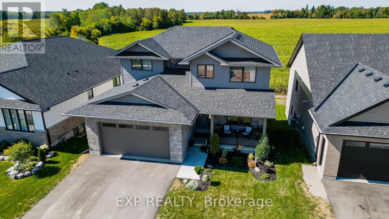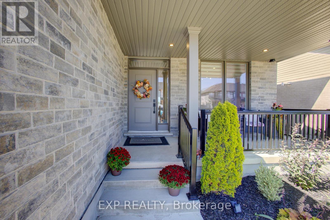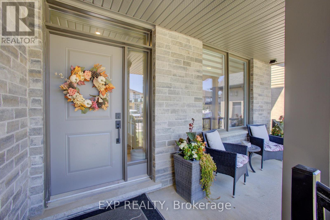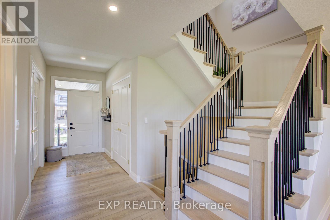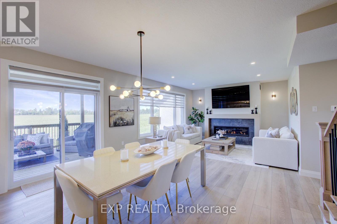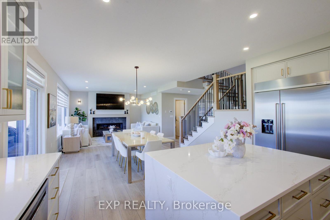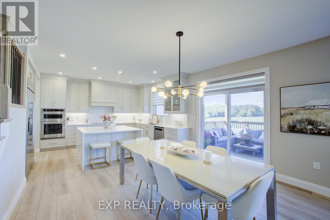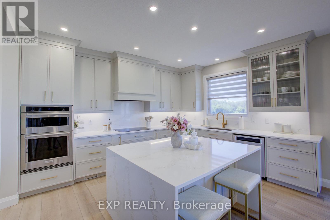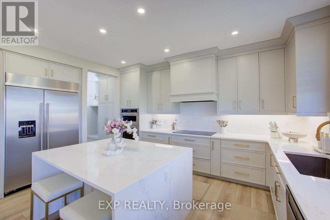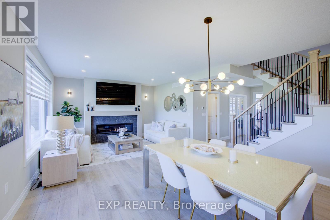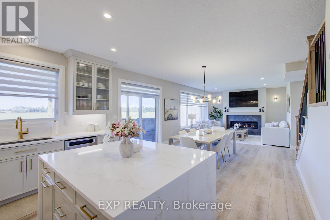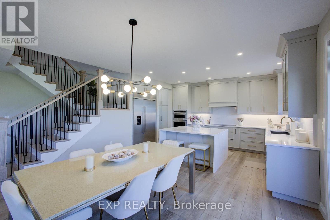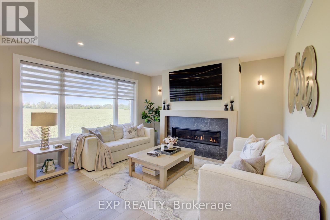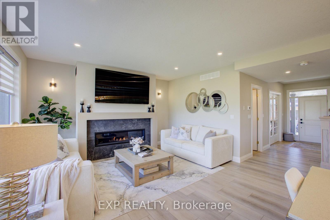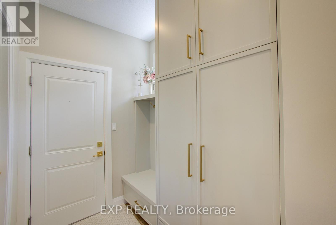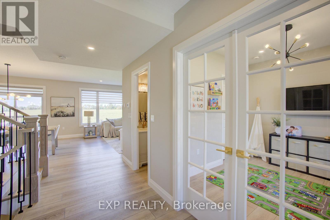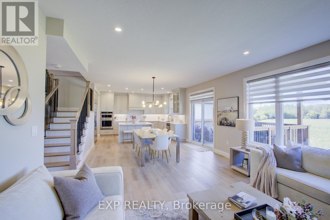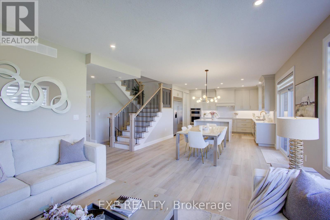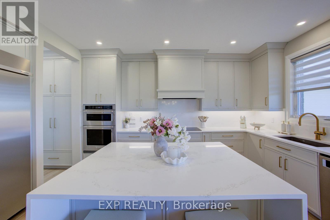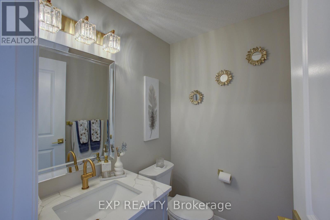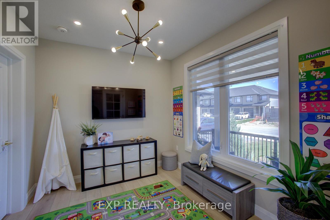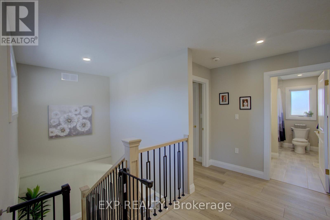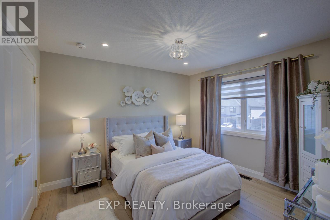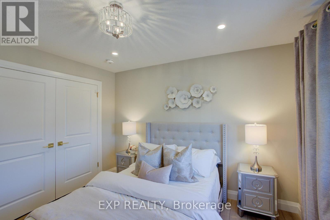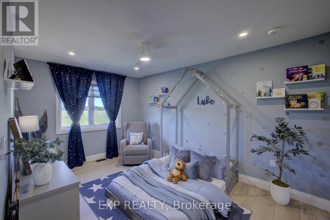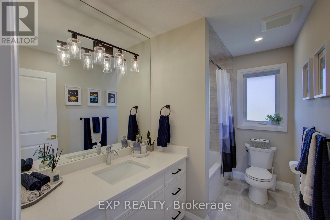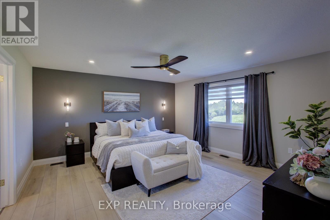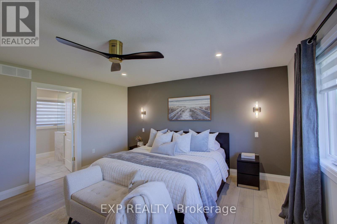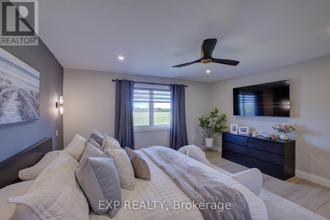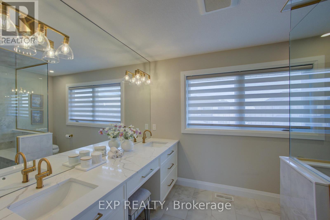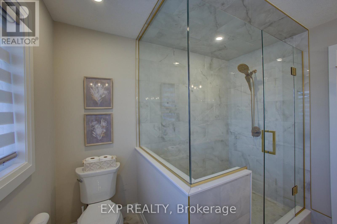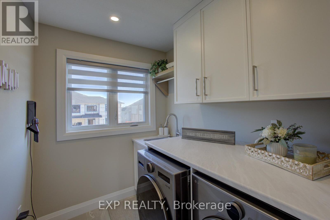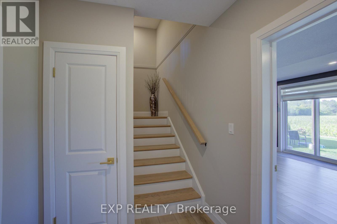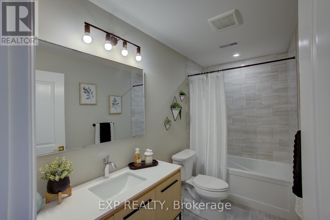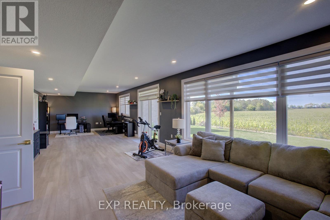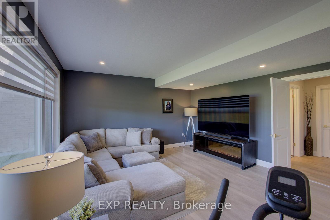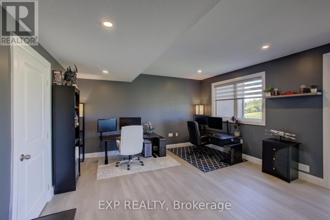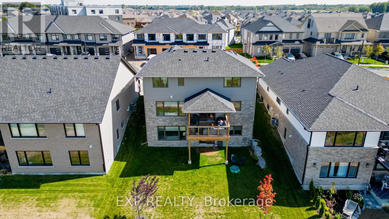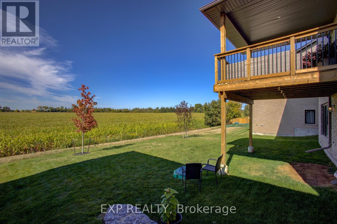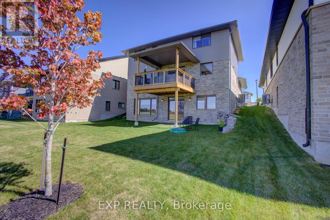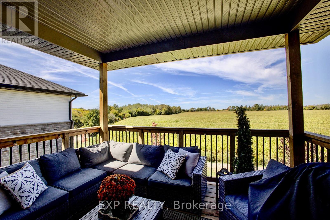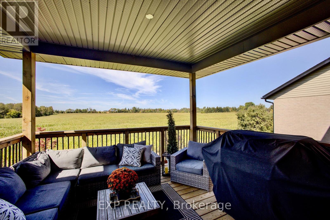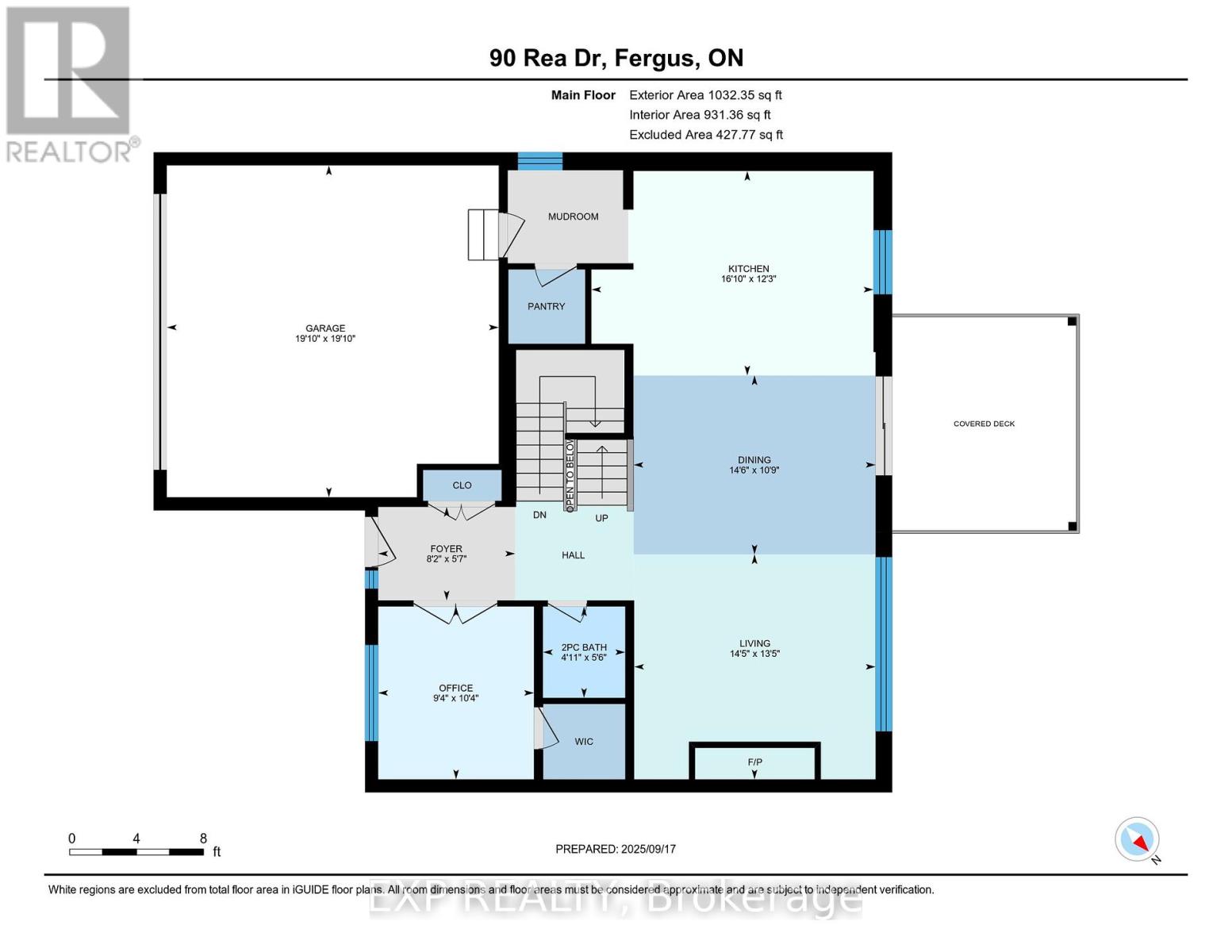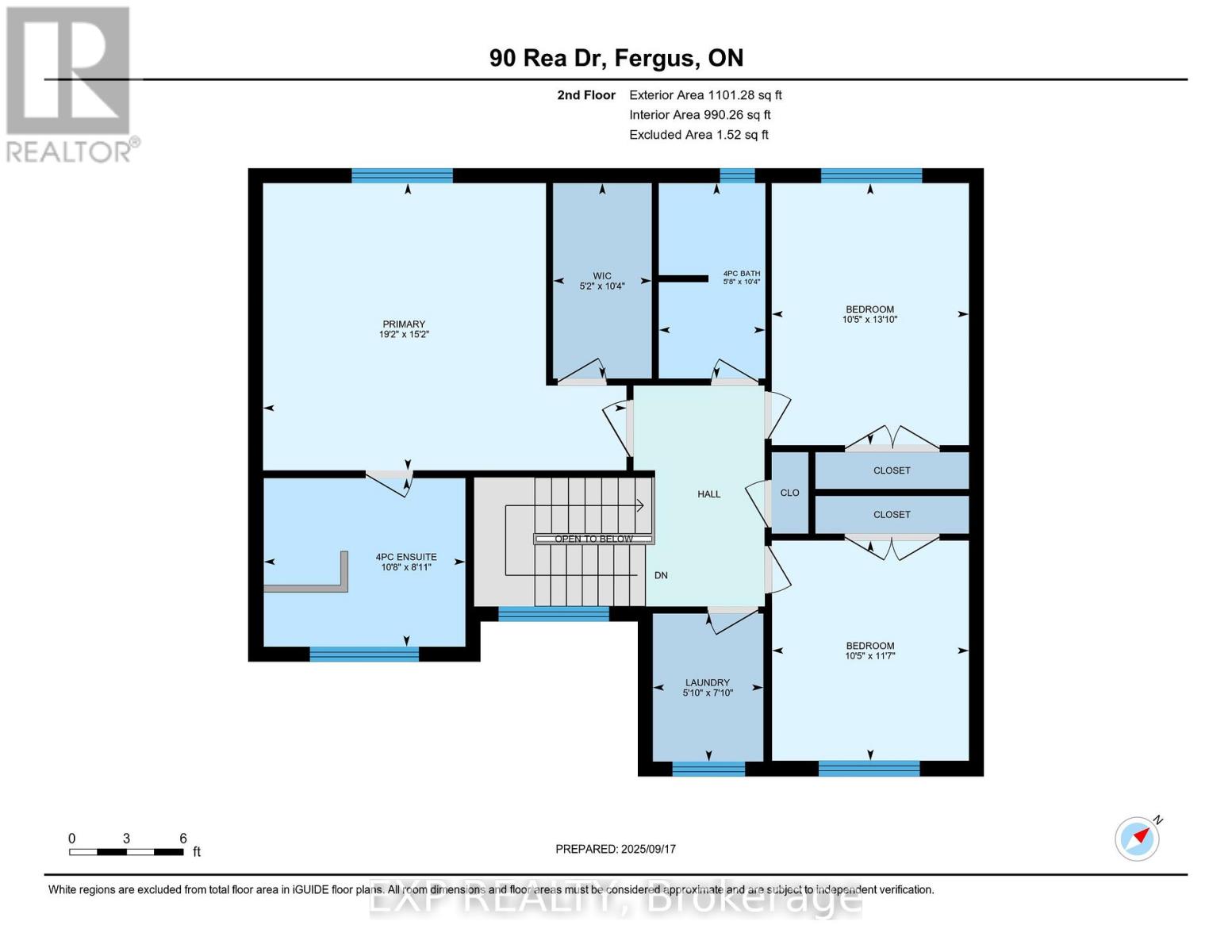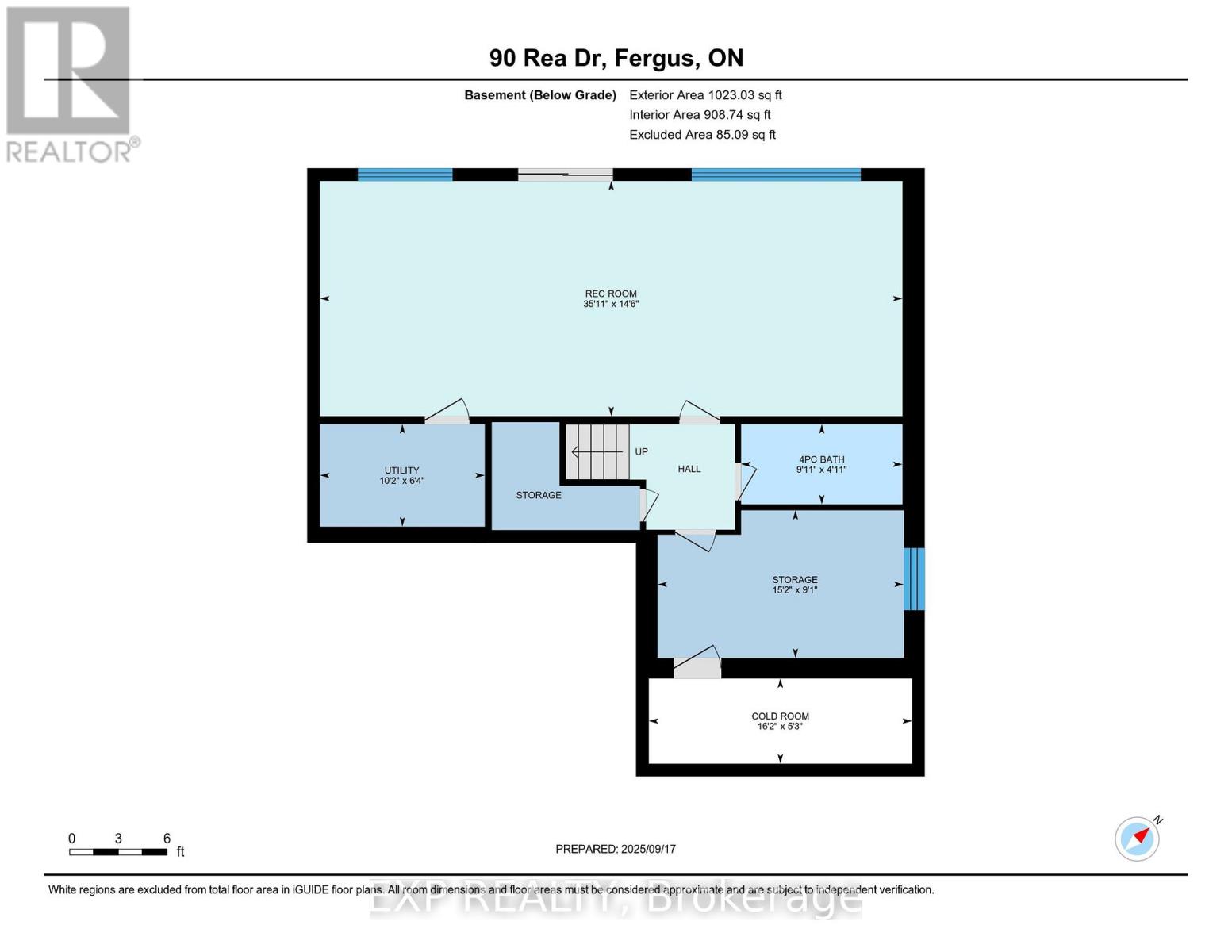90 Rea Drive Centre Wellington, Ontario N1M 0H5
$1,224,900
Welcome to 90 Rea Drive, a show stopping residence by Keating Construction that truly raises the bar. This 4 bedroom, 4 bathroom two storey home delivers over 2,800 sq. ft. of exquisitely finished living space designed for comfort, connection, and style.The heart of the home is a luxury inspired kitchen featuring quartz countertops, a generous island, custom cabinetry, and premium stainless steel appliances . Perfectly positioned for both everyday living and effortless entertaining. The bright, open layout flows into expansive living and dining areas where oversized windows frame sweeping views of the farmland beyond. A stunning gas fireplace is the focal point for family gatherings. Enjoy the covered raised deck overlooking the farm field below for tranquil morning coffee or an evening glass of wine, no matter the weather. A thoughtfully designed mudroom with built-in storage, pantry space, and direct access to the double garage adds a layer of practical luxury, while a bonus main floor office/bedroom offers flexible space tucked away from the main living areas. Upstairs the custom layout is made for family living with no wasted space. The serene primary suite offers a walk in closet and a spa style ensuite with a double vanity and an oversized walk in shower. Two additional bedrooms, a full bath, and a convenient laundry room complete this functional and well planned level. The finished walkout basement extends the living space with a large rec room, featuring 9; ceilings, a fourth bedroom/flex space, another full bath, and direct access to the backyards peaceful countryside setting. With its refined finishes, thoughtful design, and exceptional build quality, 90 Rea Drive is more than just a home - its where style meets substance. (id:61852)
Property Details
| MLS® Number | X12408716 |
| Property Type | Single Family |
| Community Name | Fergus |
| AmenitiesNearBy | Park, Place Of Worship, Schools, Hospital |
| CommunityFeatures | Community Centre |
| EquipmentType | None |
| Features | Carpet Free, Sump Pump |
| ParkingSpaceTotal | 4 |
| RentalEquipmentType | None |
| ViewType | View |
Building
| BathroomTotal | 4 |
| BedroomsAboveGround | 3 |
| BedroomsBelowGround | 1 |
| BedroomsTotal | 4 |
| Age | 0 To 5 Years |
| Amenities | Fireplace(s) |
| Appliances | Garage Door Opener Remote(s), Water Heater, Water Softener, Water Meter, Oven - Built-in, Dishwasher, Dryer, Garage Door Opener, Oven, Stove, Washer, Window Coverings, Refrigerator |
| BasementDevelopment | Finished |
| BasementType | N/a (finished) |
| ConstructionStyleAttachment | Detached |
| CoolingType | Central Air Conditioning, Air Exchanger |
| ExteriorFinish | Brick, Vinyl Siding |
| FireplacePresent | Yes |
| FireplaceTotal | 1 |
| FoundationType | Poured Concrete |
| HalfBathTotal | 1 |
| HeatingFuel | Natural Gas |
| HeatingType | Forced Air |
| StoriesTotal | 2 |
| SizeInterior | 2000 - 2500 Sqft |
| Type | House |
| UtilityWater | Municipal Water |
Parking
| Attached Garage | |
| Garage |
Land
| Acreage | No |
| LandAmenities | Park, Place Of Worship, Schools, Hospital |
| Sewer | Sanitary Sewer |
| SizeDepth | 128 Ft |
| SizeFrontage | 49 Ft ,3 In |
| SizeIrregular | 49.3 X 128 Ft |
| SizeTotalText | 49.3 X 128 Ft |
| ZoningDescription | R1b |
Rooms
| Level | Type | Length | Width | Dimensions |
|---|---|---|---|---|
| Second Level | Bathroom | 3.15 m | 1.73 m | 3.15 m x 1.73 m |
| Second Level | Bathroom | 3.25 m | 2.72 m | 3.25 m x 2.72 m |
| Second Level | Primary Bedroom | 5.84 m | 4.62 m | 5.84 m x 4.62 m |
| Second Level | Bedroom 2 | 3.17 m | 4.22 m | 3.17 m x 4.22 m |
| Second Level | Bedroom 3 | 3.17 m | 3.53 m | 3.17 m x 3.53 m |
| Second Level | Laundry Room | 2.39 m | 1.78 m | 2.39 m x 1.78 m |
| Basement | Recreational, Games Room | 10.95 m | 4.42 m | 10.95 m x 4.42 m |
| Basement | Bathroom | 3.02 m | 1.5 m | 3.02 m x 1.5 m |
| Basement | Utility Room | 3.1 m | 1.93 m | 3.1 m x 1.93 m |
| Basement | Office | 4.62 m | 2.77 m | 4.62 m x 2.77 m |
| Basement | Cold Room | 4.93 m | 1.6 m | 4.93 m x 1.6 m |
| Main Level | Foyer | 2.49 m | 1.7 m | 2.49 m x 1.7 m |
| Main Level | Dining Room | 4.42 m | 3.28 m | 4.42 m x 3.28 m |
| Main Level | Kitchen | 5.13 m | 3.73 m | 5.13 m x 3.73 m |
| Main Level | Living Room | 4.39 m | 4.09 m | 4.39 m x 4.09 m |
| Main Level | Bedroom 4 | 3.115 m | 2.84 m | 3.115 m x 2.84 m |
| Main Level | Bathroom | 1.68 m | 1.5 m | 1.68 m x 1.5 m |
https://www.realtor.ca/real-estate/28874119/90-rea-drive-centre-wellington-fergus-fergus
Interested?
Contact us for more information
Jennifer Richardson
Broker
83 Wellington St South #2a
Drayton, Ontario N0G 1P0
