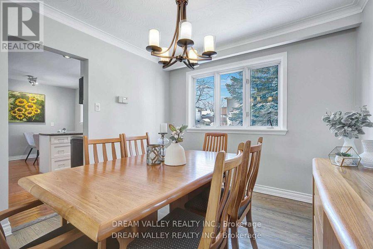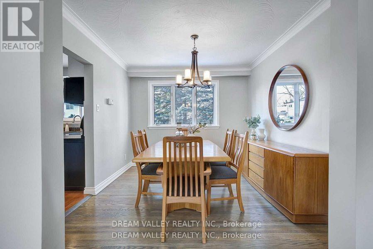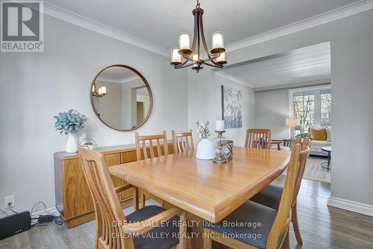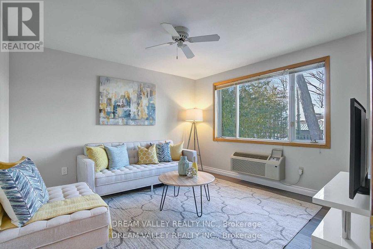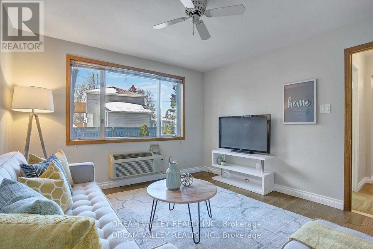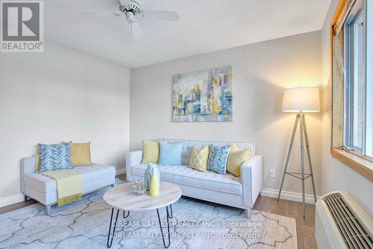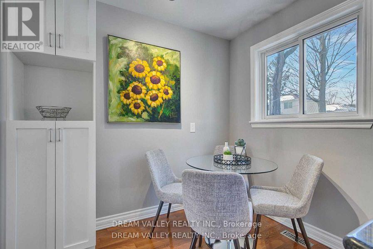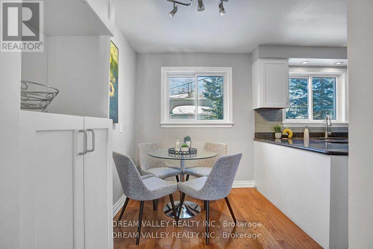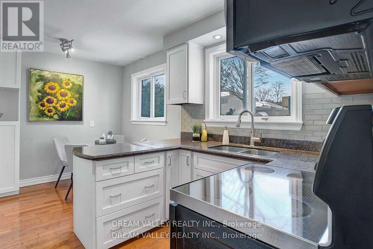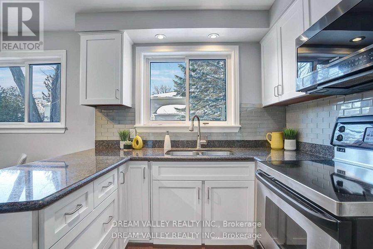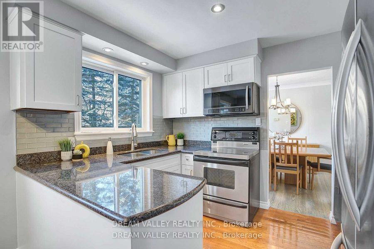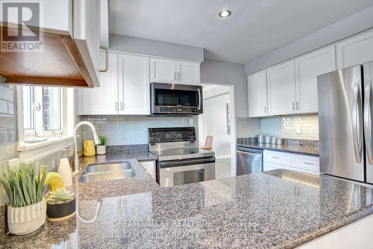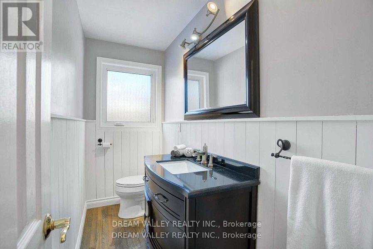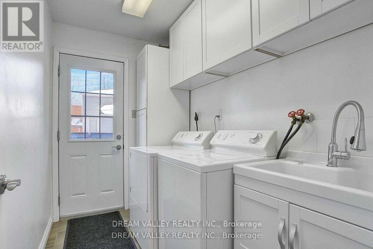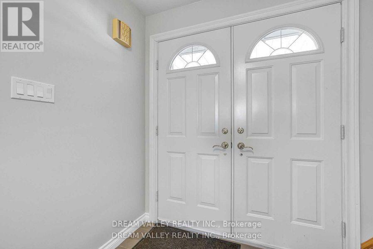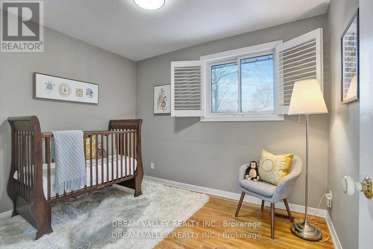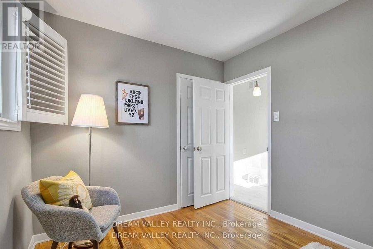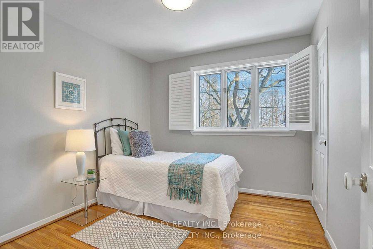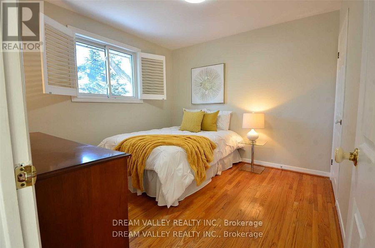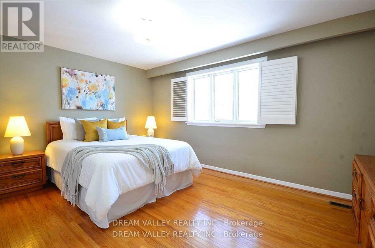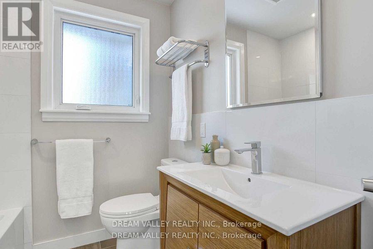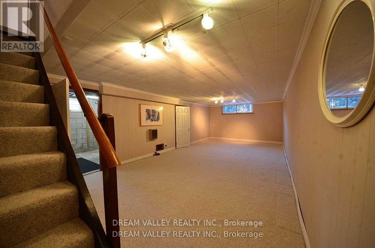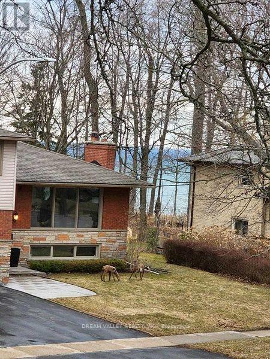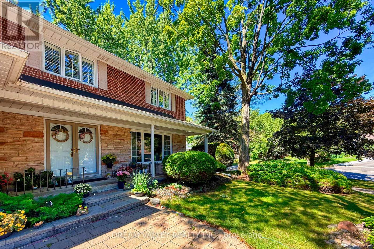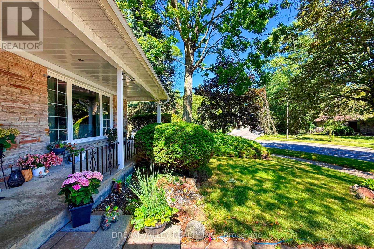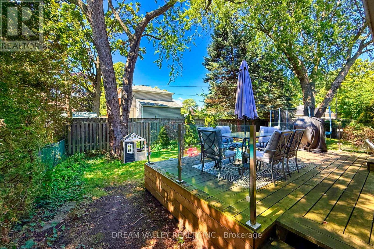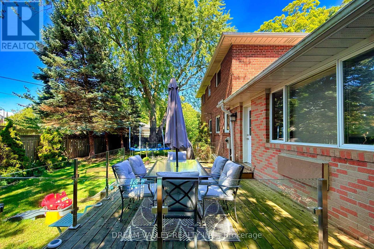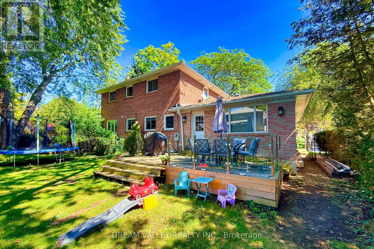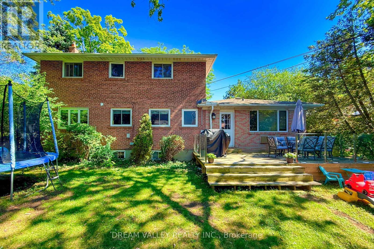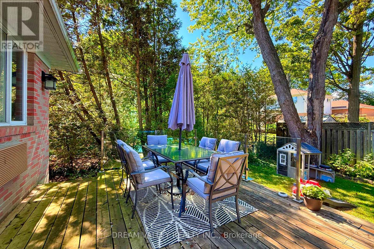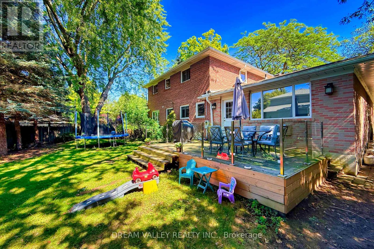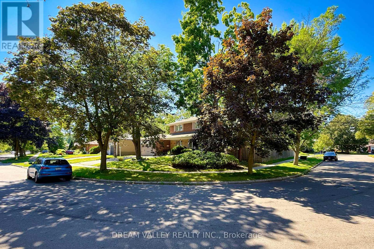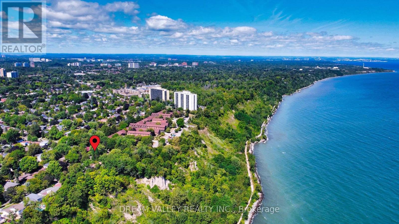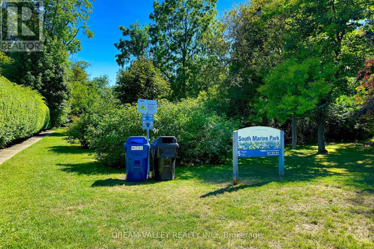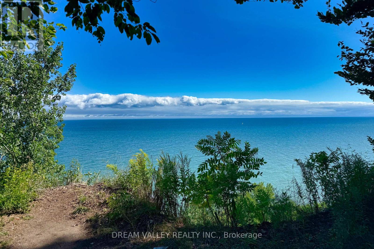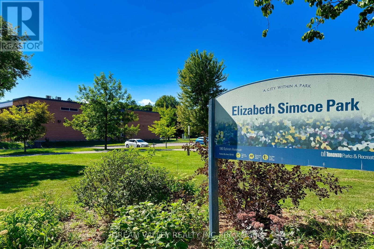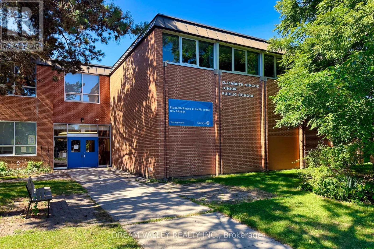52 South Marine Drive Toronto, Ontario M1E 1A2
$1,820,000
Welcome to 52 South Marine Drive in the heart of prestigious Guildwood Village. This sun-filled 4-bedroom, 2-bath detached home offers a perfect family living space on a generous 68.49 x 110.41 ft. lot. Featuring a spacious living room with large picture windows, a walk-out deck, and a double car garage, this residence is surrounded by parks, trails, and top-rated schools. Located just minutes from the Scarborough Bluffs, Bluffers Park & Marina, and the historic Guild Inn & Grounds, the property provides a rare opportunity to live steps from nature while enjoying the convenience of top-rated schools, parks, tennis courts, and family-friendly amenities. Perfect for buyers seeking an occasional lake view from bedrooms, a peaceful tree-lined neighborhood, this home captures the very best of east Toronto living, easy commute to downtown. (id:61852)
Property Details
| MLS® Number | E12407809 |
| Property Type | Single Family |
| Neigbourhood | Scarborough |
| Community Name | Guildwood |
| EquipmentType | Water Heater - Gas, Water Heater |
| ParkingSpaceTotal | 6 |
| RentalEquipmentType | Water Heater - Gas, Water Heater |
Building
| BathroomTotal | 2 |
| BedroomsAboveGround | 4 |
| BedroomsTotal | 4 |
| BasementDevelopment | Finished |
| BasementType | N/a (finished) |
| ConstructionStyleAttachment | Detached |
| CoolingType | Central Air Conditioning |
| ExteriorFinish | Brick |
| FlooringType | Hardwood, Carpeted |
| FoundationType | Concrete, Block |
| HalfBathTotal | 1 |
| HeatingFuel | Natural Gas |
| HeatingType | Forced Air |
| StoriesTotal | 2 |
| SizeInterior | 1500 - 2000 Sqft |
| Type | House |
| UtilityWater | Municipal Water |
Parking
| Attached Garage | |
| Garage |
Land
| Acreage | No |
| Sewer | Sanitary Sewer |
| SizeDepth | 101 Ft ,9 In |
| SizeFrontage | 87 Ft ,3 In |
| SizeIrregular | 87.3 X 101.8 Ft |
| SizeTotalText | 87.3 X 101.8 Ft |
Rooms
| Level | Type | Length | Width | Dimensions |
|---|---|---|---|---|
| Second Level | Primary Bedroom | 5.6388 m | 4.06 m | 5.6388 m x 4.06 m |
| Second Level | Bedroom 2 | 3.22 m | 2.95 m | 3.22 m x 2.95 m |
| Second Level | Bedroom 3 | 3.3 m | 2.75 m | 3.3 m x 2.75 m |
| Second Level | Bedroom 4 | 3.17 m | 2.75 m | 3.17 m x 2.75 m |
| Basement | Recreational, Games Room | 8.85 m | 4.1 m | 8.85 m x 4.1 m |
| Ground Level | Living Room | 5.63 m | 4.06 m | 5.63 m x 4.06 m |
| Ground Level | Dining Room | 3.68 m | 2.75 m | 3.68 m x 2.75 m |
| Ground Level | Kitchen | 4.64 m | 3.27 m | 4.64 m x 3.27 m |
| Ground Level | Family Room | 3.78 m | 3.66 m | 3.78 m x 3.66 m |
Utilities
| Electricity | Available |
| Sewer | Available |
https://www.realtor.ca/real-estate/28871707/52-south-marine-drive-toronto-guildwood-guildwood
Interested?
Contact us for more information
Anwarul Azim
Salesperson
885 Progress Ave #109
Toronto, Ontario M1H 3G3
Ferdoushe Rahman
Salesperson
885 Progress Ave #109
Toronto, Ontario M1H 3G3





