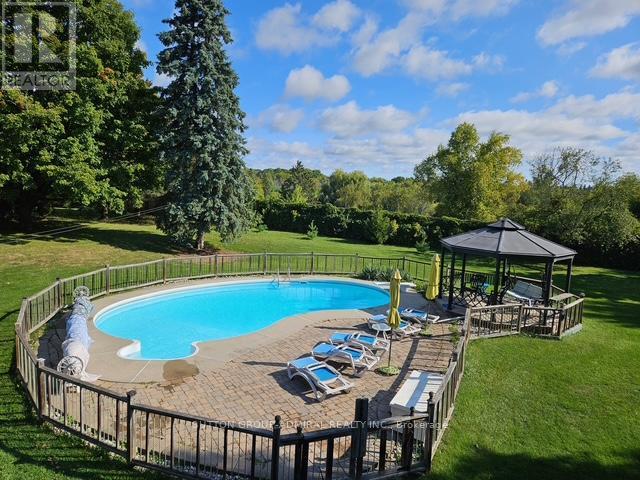14237 Mount Pleasant Road Caledon, Ontario L7E 3M9
$1,749,999
Welcome to 14237 Mount Pleasant! Where you can enjoy Scenic Country Lining within minutes to all amenities of Urban living, with close access to major routes and highways. This raised detached bungalow offers a stunning 1,507 Acre lot with privacy, green space, and a park-like setting. Featuring 3+2 bedrooms and 5 bathrooms, this home is designed for both comfort and flexibility. The main level offers a spacious layout with bright living space, hardwood floors, 9' ceilings in the entrance, kitchen and living room, and large newer windows that flood the home with natural light. The family-sized kitchen boasts granite counters, plenty of storage, a breakfast area with French doors leading to a walkout onto a large deck overlooking the backyard oasis with scenic views for miles. Enjoy summers around the enclosed inground pool, perfect for entertaining or relaxing with family. The fully finished lower level has its own walkout, complete with a second kitchen, large living room with a cozy gas fireplace, sunroom, and two generously sized bedrooms, each with ensuite baths. A versatile room with its own 3-piece bath offer flexible use as a bedroom, office or recreation space. This setup provides a fantastic opportunity for an extended family arrangement or in-law living (non retrofitted) and has its own separate furnace & A/C units with temperature controls. For car enthusiasts or hobbyists, the property includes parking for 13 vehicles and 3 garages, with the third currently used as a workshop. A rare opportunity to own a spacious country property with endless potential, blending privacy and convenience. This home is a must see... (id:61852)
Property Details
| MLS® Number | W12408599 |
| Property Type | Single Family |
| Community Name | Rural Caledon |
| Features | Irregular Lot Size, Sloping, Flat Site, Level, In-law Suite |
| ParkingSpaceTotal | 13 |
| PoolType | Inground Pool |
| Structure | Shed |
Building
| BathroomTotal | 5 |
| BedroomsAboveGround | 3 |
| BedroomsBelowGround | 2 |
| BedroomsTotal | 5 |
| Age | 51 To 99 Years |
| Appliances | Central Vacuum, Garage Door Opener Remote(s), All, Garage Door Opener, Window Coverings |
| ArchitecturalStyle | Raised Bungalow |
| BasementDevelopment | Finished |
| BasementFeatures | Apartment In Basement, Walk Out |
| BasementType | N/a (finished) |
| ConstructionStyleAttachment | Detached |
| CoolingType | Central Air Conditioning |
| ExteriorFinish | Brick |
| FireplacePresent | Yes |
| FlooringType | Hardwood, Carpeted, Porcelain Tile, Bamboo |
| FoundationType | Concrete |
| HeatingFuel | Propane |
| HeatingType | Forced Air |
| StoriesTotal | 1 |
| SizeInterior | 2000 - 2500 Sqft |
| Type | House |
| UtilityWater | Drilled Well |
Parking
| Attached Garage | |
| Garage |
Land
| Acreage | No |
| Sewer | Septic System |
| SizeDepth | 325 Ft ,6 In |
| SizeFrontage | 185 Ft ,1 In |
| SizeIrregular | 185.1 X 325.5 Ft ; 356.73 Ft X 185.11 X 352.45 X 185.17 |
| SizeTotalText | 185.1 X 325.5 Ft ; 356.73 Ft X 185.11 X 352.45 X 185.17|1/2 - 1.99 Acres |
Rooms
| Level | Type | Length | Width | Dimensions |
|---|---|---|---|---|
| Lower Level | Bedroom | 4.22 m | 3.68 m | 4.22 m x 3.68 m |
| Lower Level | Office | 5.72 m | 4.19 m | 5.72 m x 4.19 m |
| Lower Level | Living Room | 6.56 m | 5.78 m | 6.56 m x 5.78 m |
| Lower Level | Kitchen | 4.27 m | 2.88 m | 4.27 m x 2.88 m |
| Lower Level | Bedroom | 4.11 m | 4.02 m | 4.11 m x 4.02 m |
| Main Level | Living Room | 6.61 m | 4.46 m | 6.61 m x 4.46 m |
| Main Level | Dining Room | 4.45 m | 4.31 m | 4.45 m x 4.31 m |
| Main Level | Kitchen | 4.41 m | 2.91 m | 4.41 m x 2.91 m |
| Main Level | Eating Area | 4.41 m | 3.11 m | 4.41 m x 3.11 m |
| Main Level | Primary Bedroom | 5.91 m | 4.33 m | 5.91 m x 4.33 m |
| Main Level | Bedroom 2 | 3.86 m | 3.69 m | 3.86 m x 3.69 m |
| Main Level | Bedroom 3 | 3.86 m | 3.69 m | 3.86 m x 3.69 m |
Utilities
| Electricity | Installed |
https://www.realtor.ca/real-estate/28874045/14237-mount-pleasant-road-caledon-rural-caledon
Interested?
Contact us for more information
Jeff Belisowski
Salesperson
1206 Centre Street
Thornhill, Ontario L4J 3M9
Josie Vitti
Salesperson
1206 Centre Street
Thornhill, Ontario L4J 3M9



















































