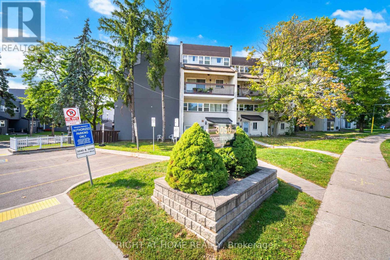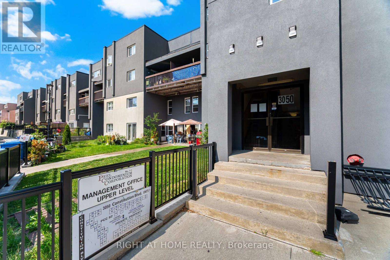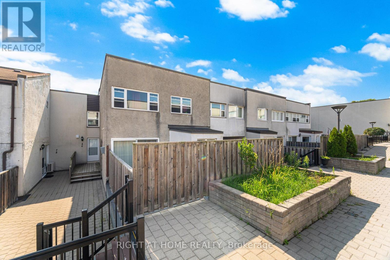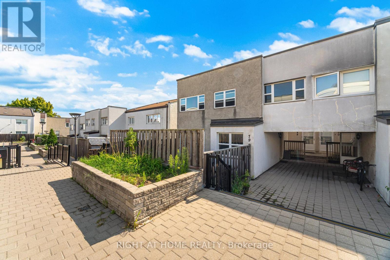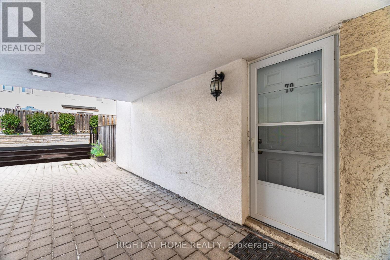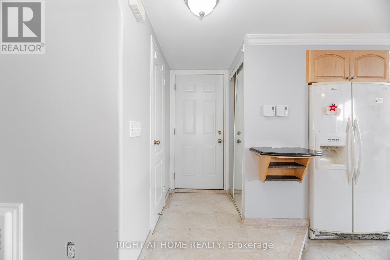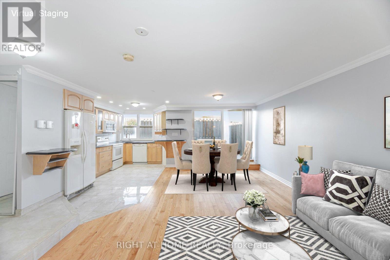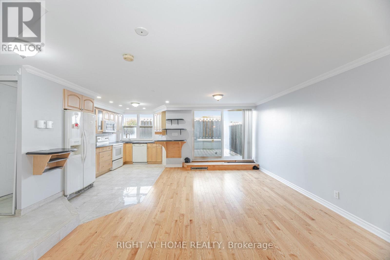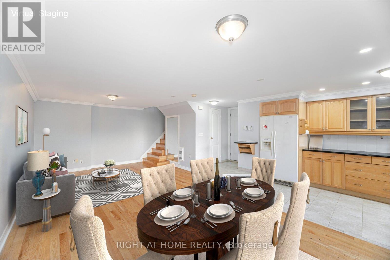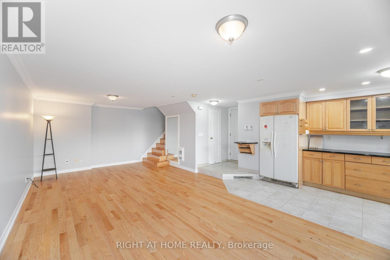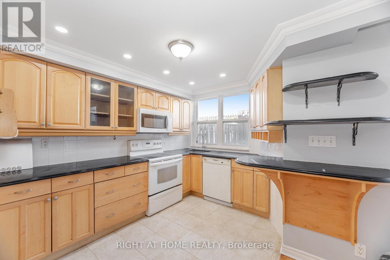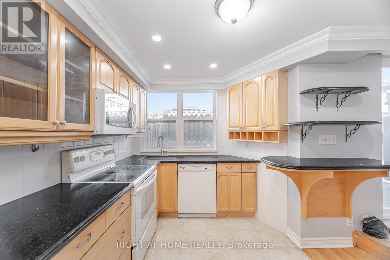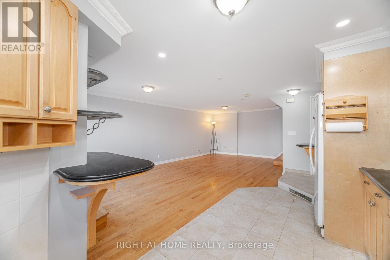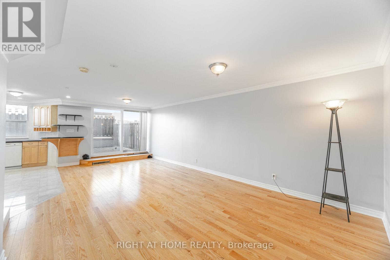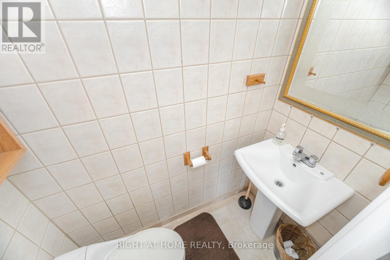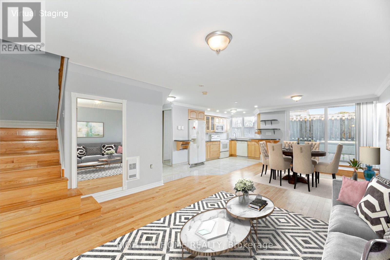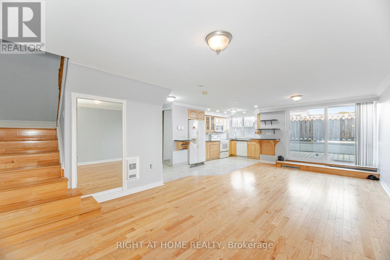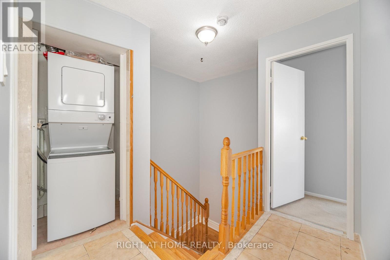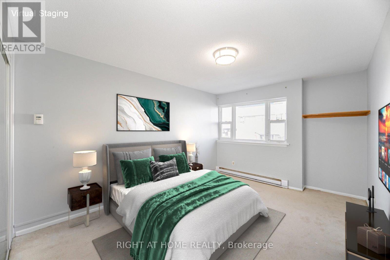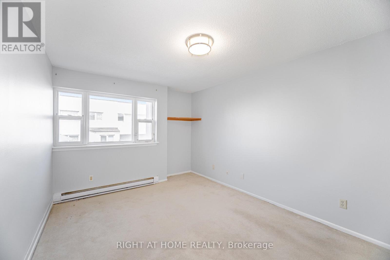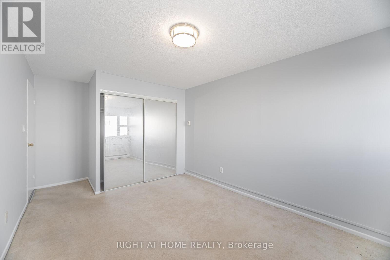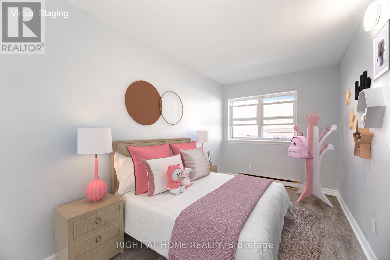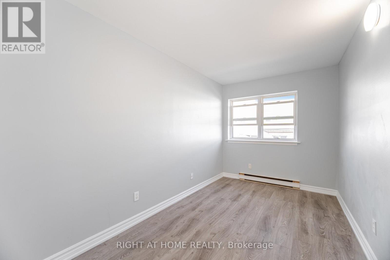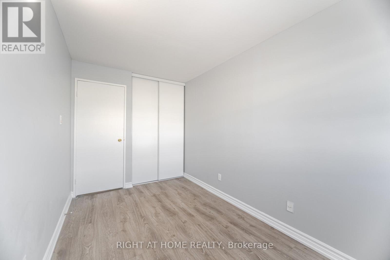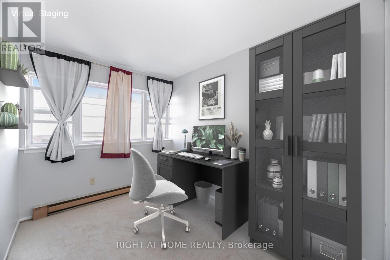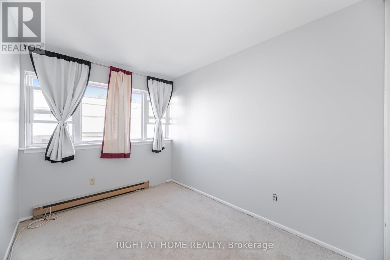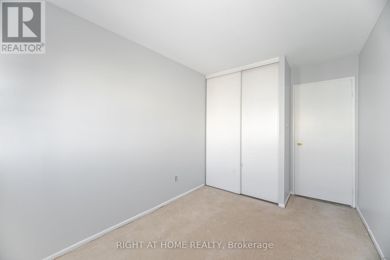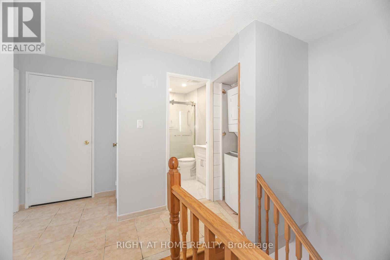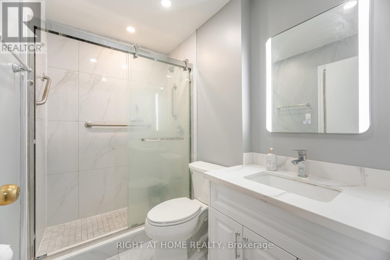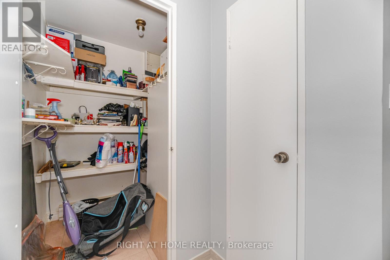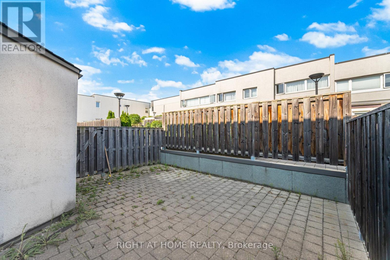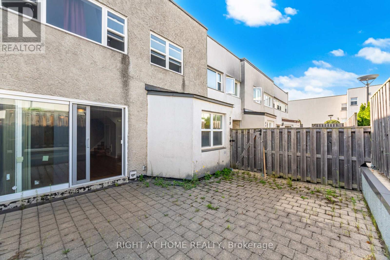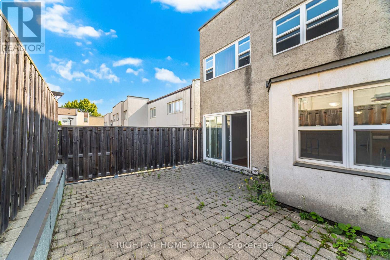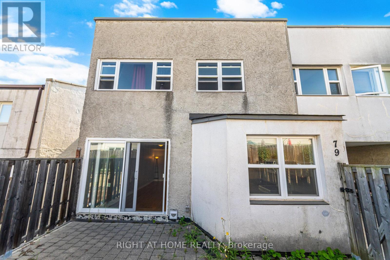79 - 3050 Constitution Boulevard Mississauga, Ontario L4Y 3X1
$509,990Maintenance, Common Area Maintenance, Water, Parking, Insurance, Cable TV
$851 Monthly
Maintenance, Common Area Maintenance, Water, Parking, Insurance, Cable TV
$851 MonthlyNestled in a highly sought-after neighborhood, this beautifully maintained home offers unparalleled convenience, just minutes from major highways (QEW, 403), Pearson Airport, and downtown Toronto. Top-rated schools, diverse shopping, and places of worship are all within easy reach. Inside, you'll find a bright and spacious great room that seamlessly combines the living and dining areasperfect for entertaining. The kitchen is a chef's delight, featuring classic maple cabinets and elegant granite countertops. The upgrades continue in the main washroom, which has been professionally renovated with luxurious quartz finishes.Step outside to your expansive private patio, an ideal setting for hosting friends and family on summer evenings. More than just a house, this is a community a place where great neighbours and a wonderful atmosphere make it the perfect place to call home! (id:61852)
Property Details
| MLS® Number | W12408399 |
| Property Type | Single Family |
| Neigbourhood | Applewood |
| Community Name | Applewood |
| CommunityFeatures | Pets Allowed With Restrictions |
| Features | Balcony |
| ParkingSpaceTotal | 1 |
Building
| BathroomTotal | 2 |
| BedroomsAboveGround | 3 |
| BedroomsTotal | 3 |
| Appliances | Window Coverings |
| BasementType | None |
| CoolingType | None |
| ExteriorFinish | Brick, Stucco |
| FlooringType | Hardwood, Marble, Carpeted, Laminate |
| HalfBathTotal | 1 |
| HeatingFuel | Electric |
| HeatingType | Baseboard Heaters |
| StoriesTotal | 2 |
| SizeInterior | 1200 - 1399 Sqft |
| Type | Row / Townhouse |
Parking
| Underground | |
| Garage |
Land
| Acreage | No |
Rooms
| Level | Type | Length | Width | Dimensions |
|---|---|---|---|---|
| Second Level | Bedroom | 3.1 m | 4.1 m | 3.1 m x 4.1 m |
| Second Level | Bedroom 2 | 2.27 m | 3.85 m | 2.27 m x 3.85 m |
| Second Level | Bedroom 3 | 2.15 m | 3.85 m | 2.15 m x 3.85 m |
| Ground Level | Living Room | 4.36 m | 3.87 m | 4.36 m x 3.87 m |
| Ground Level | Dining Room | 3 m | 3.1 m | 3 m x 3.1 m |
| Ground Level | Kitchen | 2.45 m | 3.97 m | 2.45 m x 3.97 m |
Interested?
Contact us for more information
Siddeek Mohammed
Salesperson
480 Eglinton Ave West #30, 106498
Mississauga, Ontario L5R 0G2
