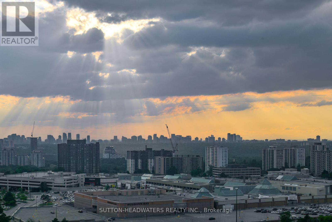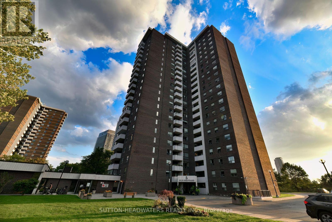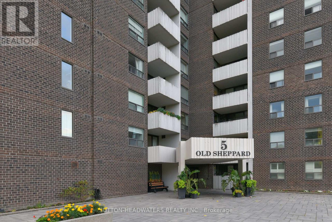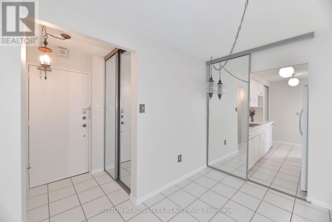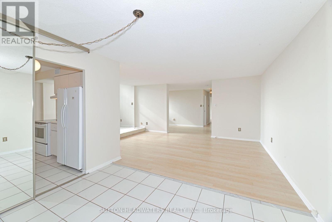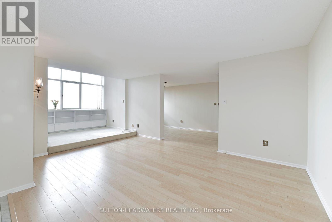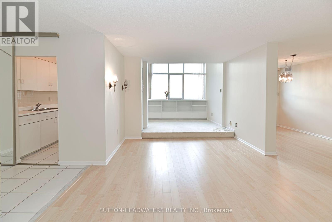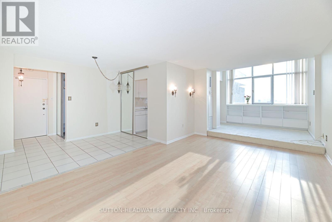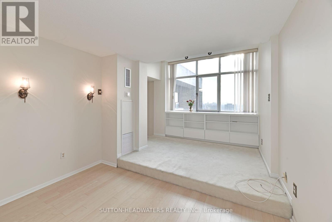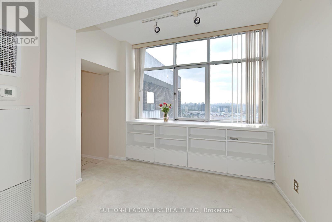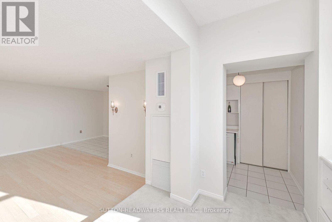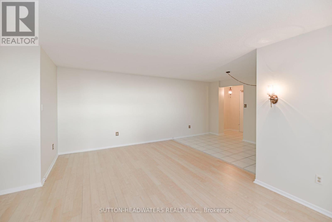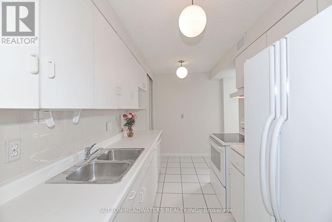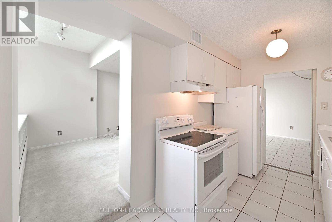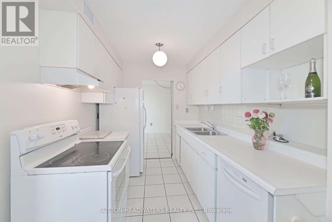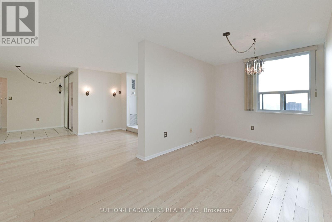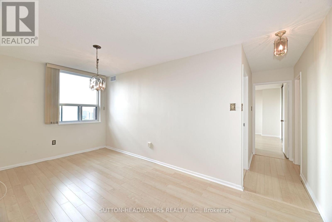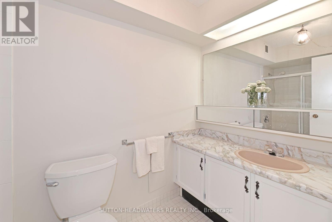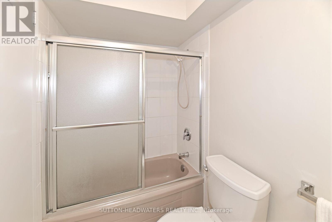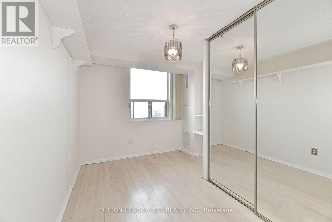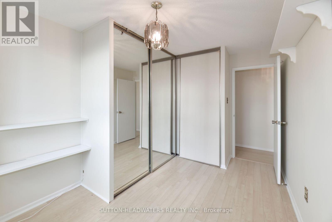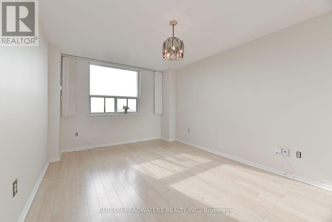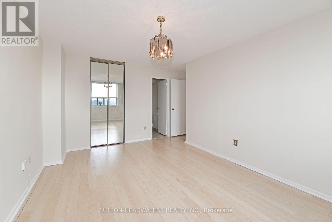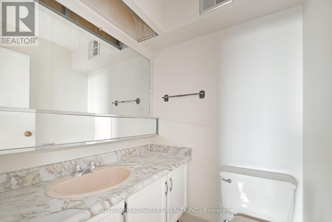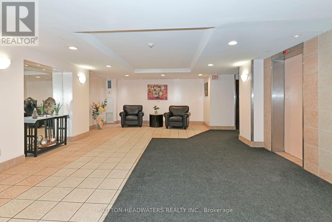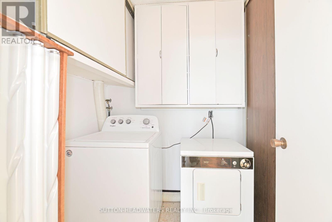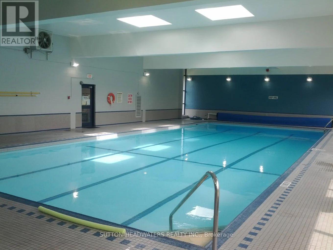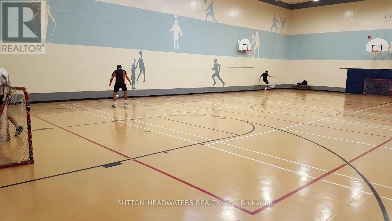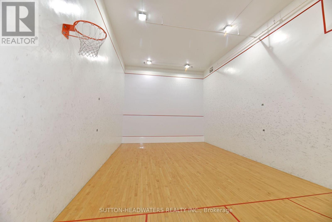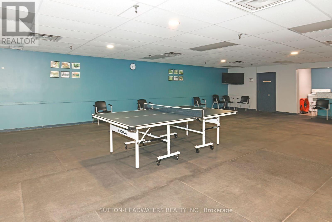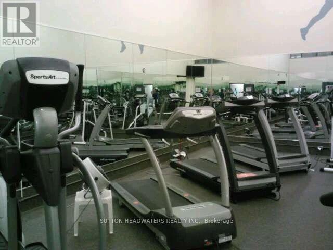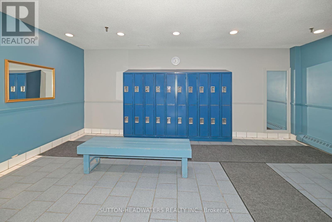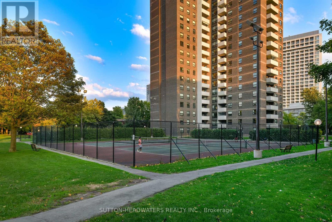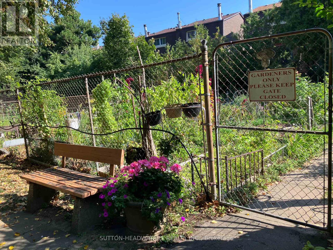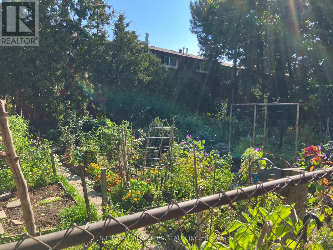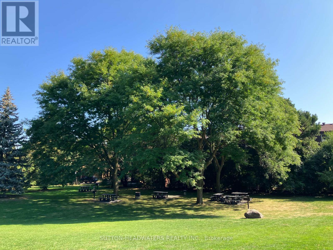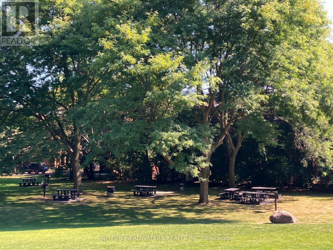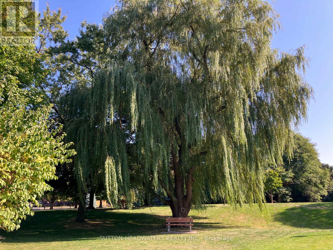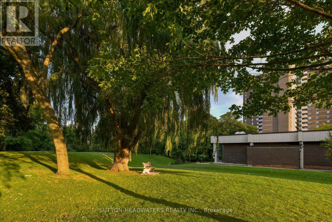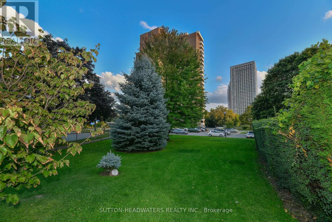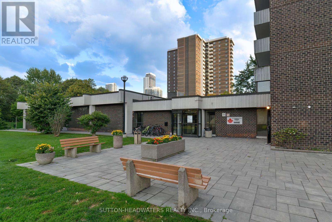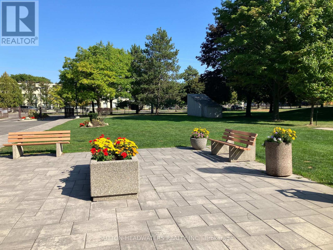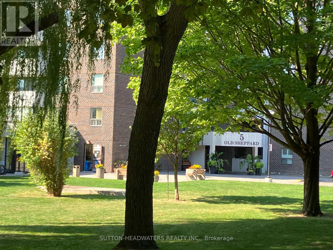2306 - 5 Old Sheppard Avenue Toronto, Ontario M2J 4K3
$559,900Maintenance, Heat, Electricity, Water, Cable TV, Common Area Maintenance, Parking
$1,437.37 Monthly
Maintenance, Heat, Electricity, Water, Cable TV, Common Area Maintenance, Parking
$1,437.37 MonthlyPenthouse Living with Unparalleled Views. Soar above the city in this 23rd-floor penthouse, where sweeping skyline views meet a warm sense of community. This 2-bedroom, 2-bath condo is more than a home, its a lifestyle. The enclosed, permitted balcony extends your living space and serves beautifully as a dining room with long, uninterrupted city views.The bright and spacious living room flows seamlessly from the functional galley kitchen, creating a central gathering space for family and friends. The second bedroom, with its two large closets, is ideal as a guest room or home office. The primary suite offers west-facing skyline views and a private ensuite. Set within acres of landscaped grounds filled with mature trees and gardens, this gated community offers resort-style amenities: an indoor pool, basketball and squash courts, gym, ping pong, tennis courts, convenience store, party room, outdoor BBQs, and even a community garden. Stroll shaded walkways or relax in peaceful sitting areas all just steps from TTC, Hwy 404, Fairview Mall, and every convenience. As one resident said, "It is a gift to live here". Experience safety, privacy, and peace of mind in this truly special residence. (id:61852)
Property Details
| MLS® Number | C12408395 |
| Property Type | Single Family |
| Neigbourhood | Pleasant View |
| Community Name | Pleasant View |
| CommunityFeatures | Pet Restrictions |
| Features | Lighting, Balcony, Carpet Free |
| ParkingSpaceTotal | 1 |
| PoolType | Indoor Pool |
| Structure | Squash & Raquet Court, Porch |
Building
| BathroomTotal | 2 |
| BedroomsAboveGround | 2 |
| BedroomsTotal | 2 |
| Amenities | Exercise Centre, Party Room, Storage - Locker |
| Appliances | Barbeque, Dryer, Stove, Washer, Refrigerator |
| ArchitecturalStyle | Multi-level |
| CoolingType | Central Air Conditioning |
| ExteriorFinish | Brick |
| FireProtection | Controlled Entry |
| FlooringType | Laminate, Ceramic |
| HalfBathTotal | 1 |
| HeatingFuel | Natural Gas |
| HeatingType | Forced Air |
| SizeInterior | 1000 - 1199 Sqft |
| Type | Apartment |
Parking
| Underground | |
| Garage |
Land
| Acreage | No |
| LandscapeFeatures | Landscaped |
Rooms
| Level | Type | Length | Width | Dimensions |
|---|---|---|---|---|
| Main Level | Living Room | 3.6 m | 5.06 m | 3.6 m x 5.06 m |
| Main Level | Kitchen | 2.24 m | 2.46 m | 2.24 m x 2.46 m |
| Main Level | Dining Room | 3.38 m | 2.46 m | 3.38 m x 2.46 m |
| Main Level | Family Room | 2.79 m | 4.99 m | 2.79 m x 4.99 m |
| Main Level | Bedroom 2 | 2.69 m | 4.01 m | 2.69 m x 4.01 m |
| Main Level | Primary Bedroom | 4.05 m | 5.01 m | 4.05 m x 5.01 m |
| Main Level | Laundry Room | 1.77 m | 1.74 m | 1.77 m x 1.74 m |
Interested?
Contact us for more information
Sarah Iris Aston
Salesperson
563 River Road
Caledon, Ontario L7K 0E5
